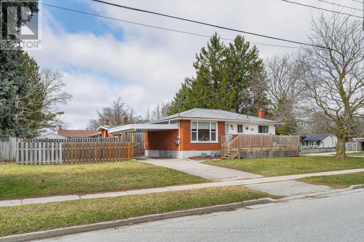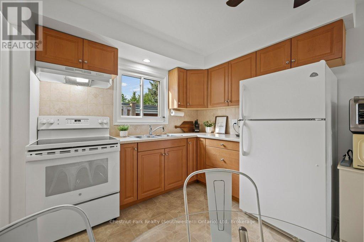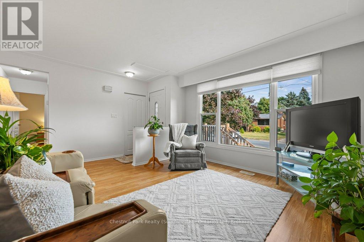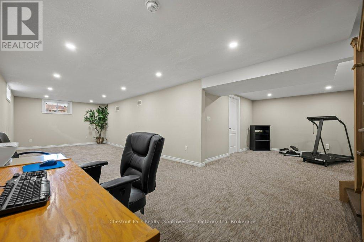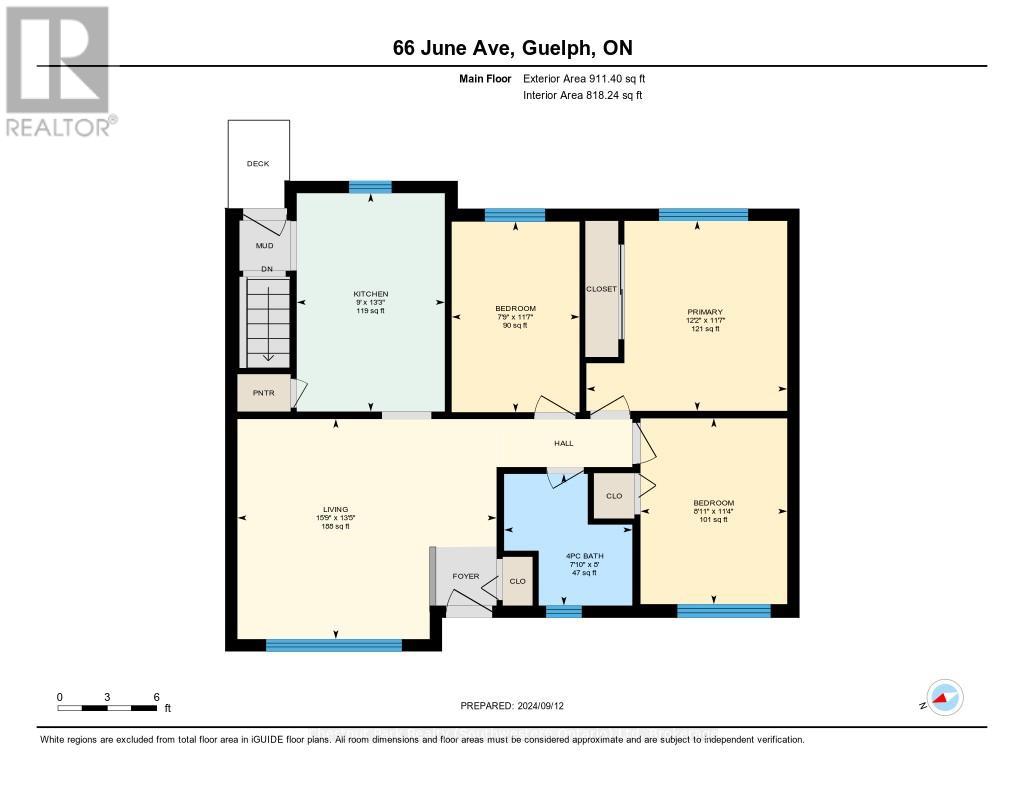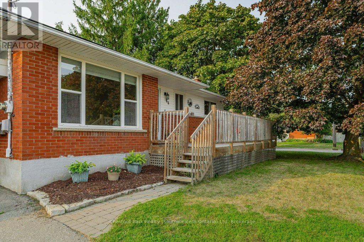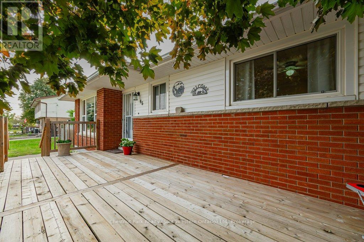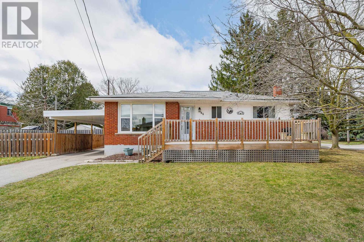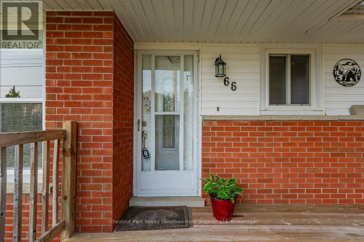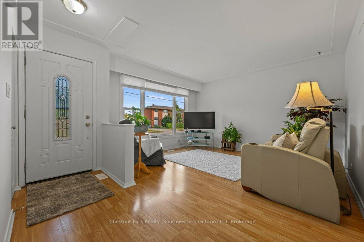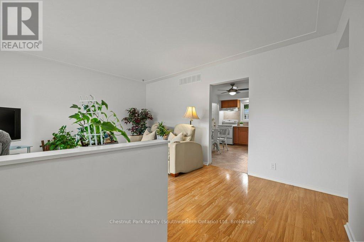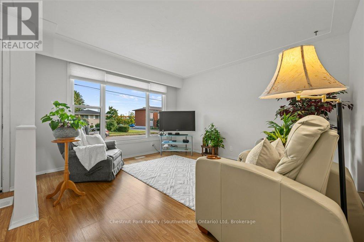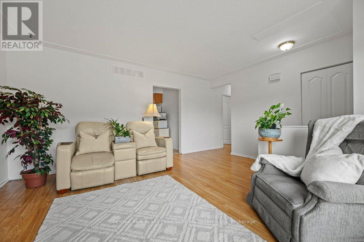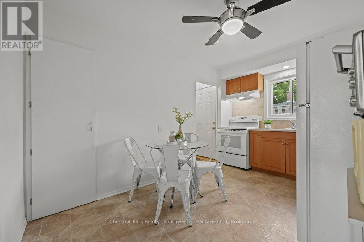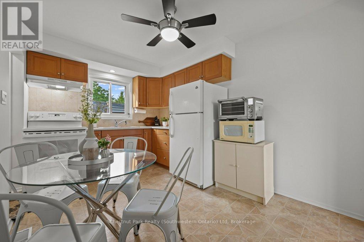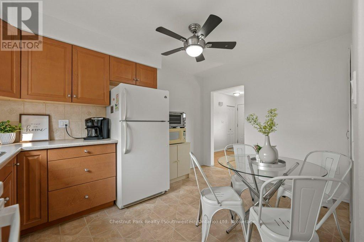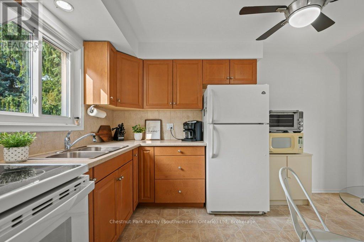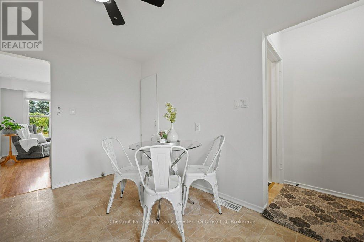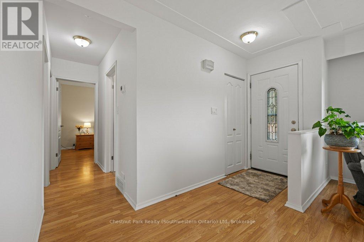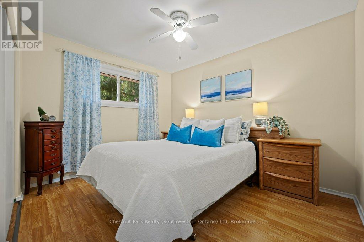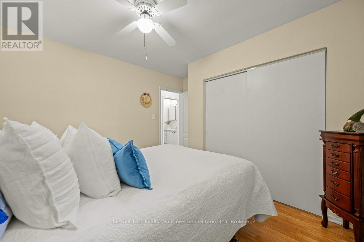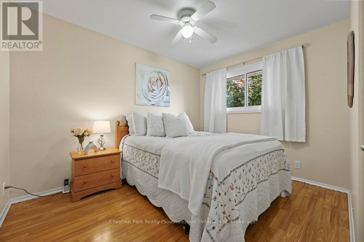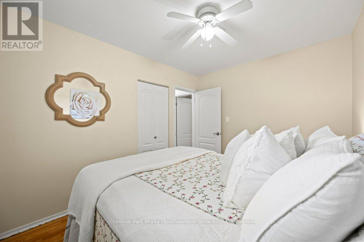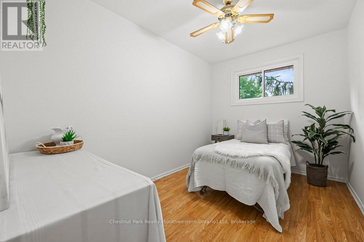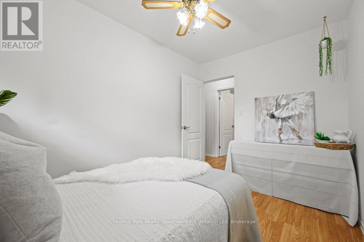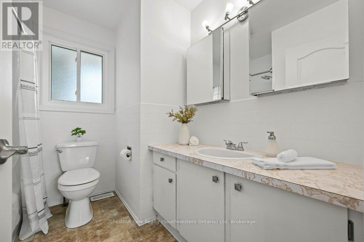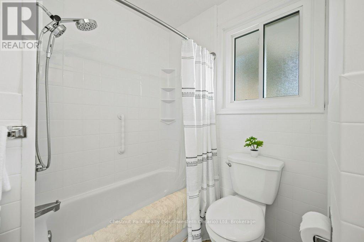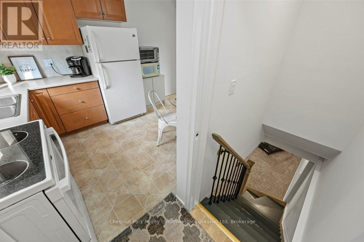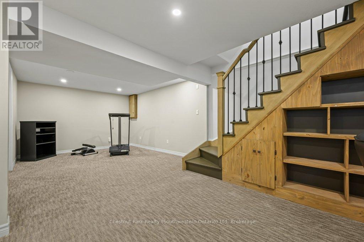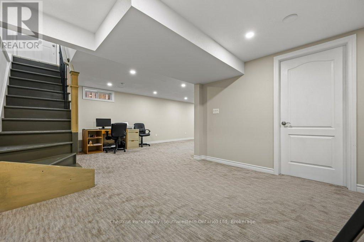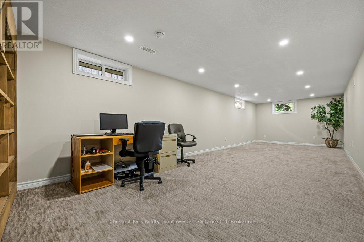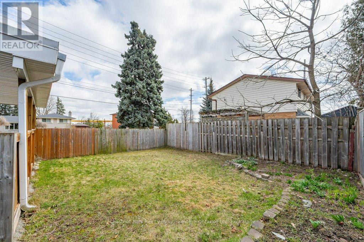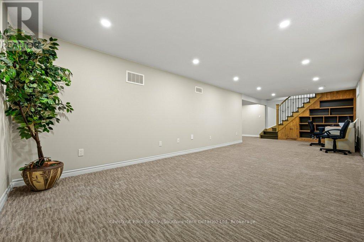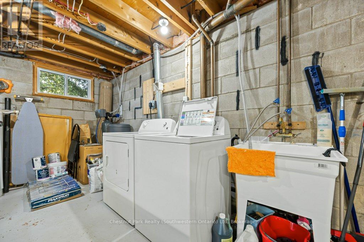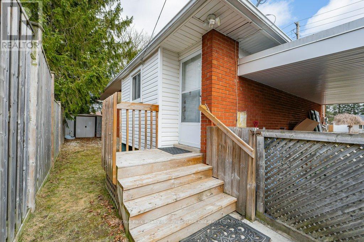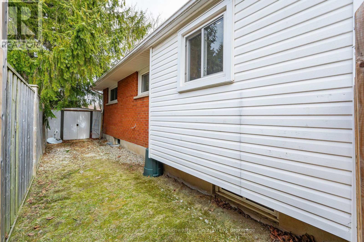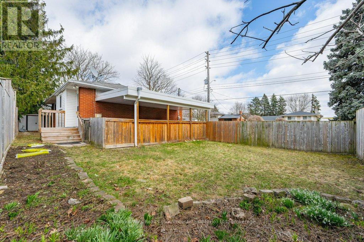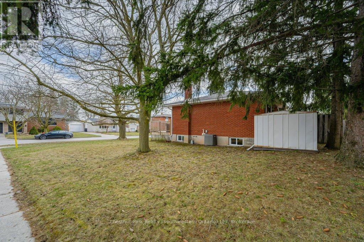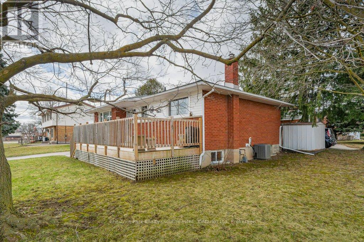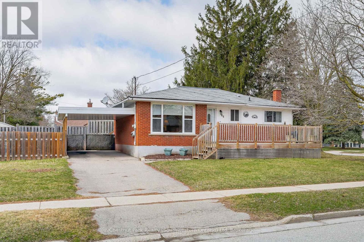3 Bedroom
1 Bathroom
700 - 1,100 ft2
Bungalow
Central Air Conditioning
Forced Air
$776,900
Welcome to 66 June Ave, a versatile bungalow for family life, income potential, or easy downsizing! This charming, updated 3-bedroom bungalow in a friendly Guelph neighborhood offers exciting possibilities for every stage of life. Young couples starting out will love the proximity to schools and parks, envisioning sunny days in the fenced yard and cozy evenings in the bright living room. The eat-in kitchen is perfect for family meals and even has a large snack pantry! Need space for a growing family or a home office? Three generous bedrooms offer flexibility. The fully finished basement has lots of room to play and with a separate entrance, it presents a fantastic opportunity to create an income suite, helping you build your future, or a comfortable in-law setup. For those looking to downsize, enjoy the ease of one-level living with modern updates throughout. The bathroom received a new tub in 2016 and freshly painted plaster walls throughout the main floor create a comfortable and move-in-ready space. The basement offers extra storage or room for hobbies, with the potential for guest accommodation. Step outside to a manageable, private yard perfect for relaxing. Benefit from incredible convenience for everyone: close to shopping, transit, and amenities. Recent updates ensure peace of mind: Water Softener (2024), Roof (2017), Front Deck (2017), Carport (2016), Furnace/AC (2015), Central Vac (2015), Windows (2004). Don't miss this versatile gem! (id:57975)
Property Details
|
MLS® Number
|
X12072532 |
|
Property Type
|
Single Family |
|
Community Name
|
Riverside Park |
|
Amenities Near By
|
Park, Place Of Worship, Public Transit, Schools |
|
Community Features
|
School Bus |
|
Equipment Type
|
Water Heater |
|
Parking Space Total
|
3 |
|
Rental Equipment Type
|
Water Heater |
Building
|
Bathroom Total
|
1 |
|
Bedrooms Above Ground
|
3 |
|
Bedrooms Total
|
3 |
|
Age
|
51 To 99 Years |
|
Appliances
|
Central Vacuum, Water Softener |
|
Architectural Style
|
Bungalow |
|
Basement Development
|
Finished |
|
Basement Features
|
Walk Out |
|
Basement Type
|
N/a (finished) |
|
Construction Style Attachment
|
Detached |
|
Cooling Type
|
Central Air Conditioning |
|
Exterior Finish
|
Brick, Vinyl Siding |
|
Foundation Type
|
Block |
|
Heating Fuel
|
Natural Gas |
|
Heating Type
|
Forced Air |
|
Stories Total
|
1 |
|
Size Interior
|
700 - 1,100 Ft2 |
|
Type
|
House |
|
Utility Water
|
Municipal Water |
Parking
Land
|
Acreage
|
No |
|
Land Amenities
|
Park, Place Of Worship, Public Transit, Schools |
|
Sewer
|
Sanitary Sewer |
|
Size Depth
|
59 Ft |
|
Size Frontage
|
94 Ft ,10 In |
|
Size Irregular
|
94.9 X 59 Ft |
|
Size Total Text
|
94.9 X 59 Ft|under 1/2 Acre |
|
Zoning Description
|
R.1b |
Rooms
| Level |
Type |
Length |
Width |
Dimensions |
|
Basement |
Recreational, Games Room |
9.9822 m |
7.4676 m |
9.9822 m x 7.4676 m |
|
Main Level |
Kitchen |
4.0386 m |
2.7432 m |
4.0386 m x 2.7432 m |
|
Main Level |
Living Room |
4.8006 m |
4.0894 m |
4.8006 m x 4.0894 m |
|
Main Level |
Bathroom |
2.4384 m |
2.3876 m |
2.4384 m x 2.3876 m |
|
Main Level |
Bedroom |
3.5306 m |
2.3622 m |
3.5306 m x 2.3622 m |
|
Main Level |
Bedroom 2 |
3.4544 m |
2.7178 m |
3.4544 m x 2.7178 m |
|
Main Level |
Primary Bedroom |
3.5306 m |
3.7084 m |
3.5306 m x 3.7084 m |
|
Main Level |
Utility Room |
6.6294 m |
3.5814 m |
6.6294 m x 3.5814 m |
https://www.realtor.ca/real-estate/28144156/66-june-avenue-guelph-riverside-park-riverside-park

