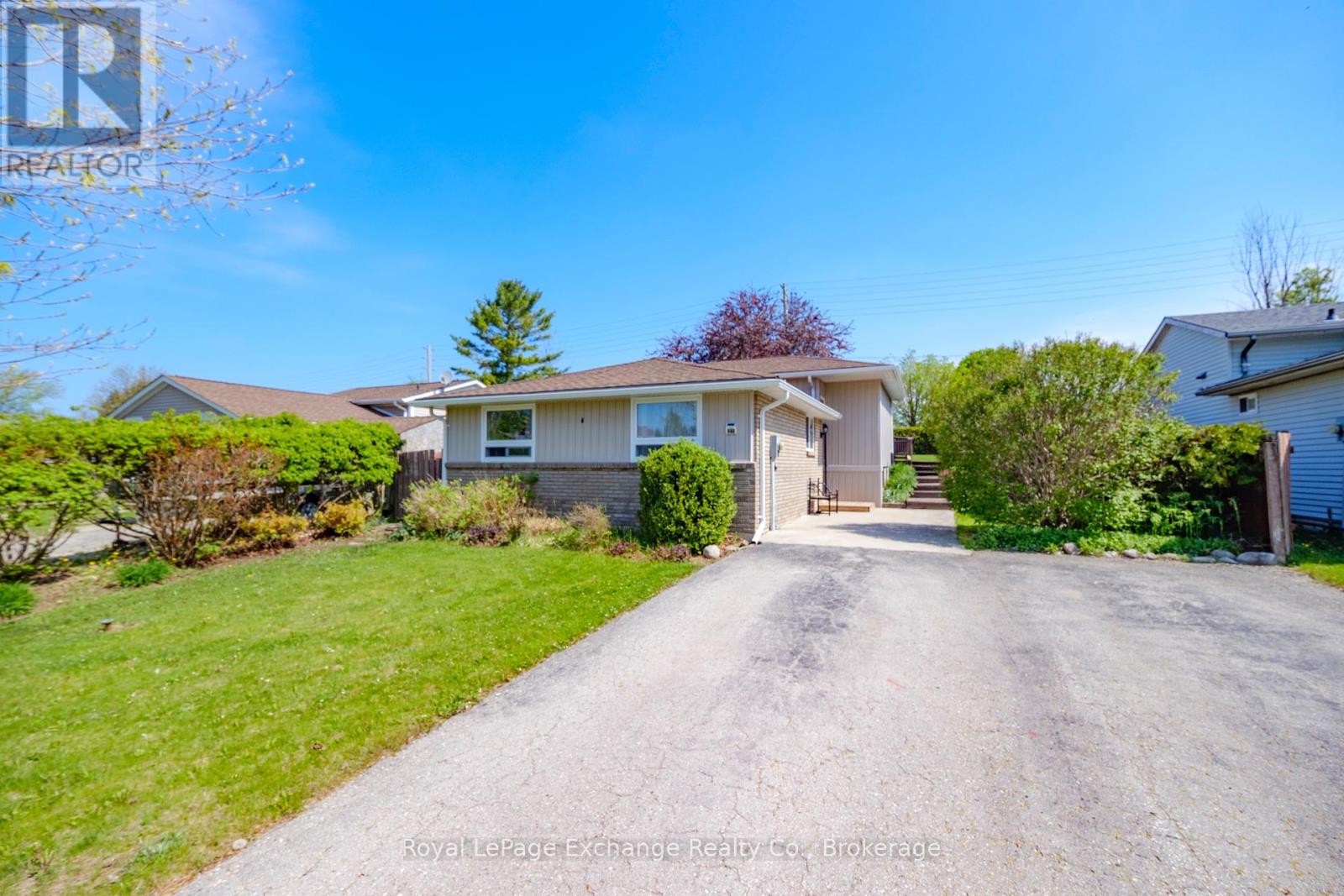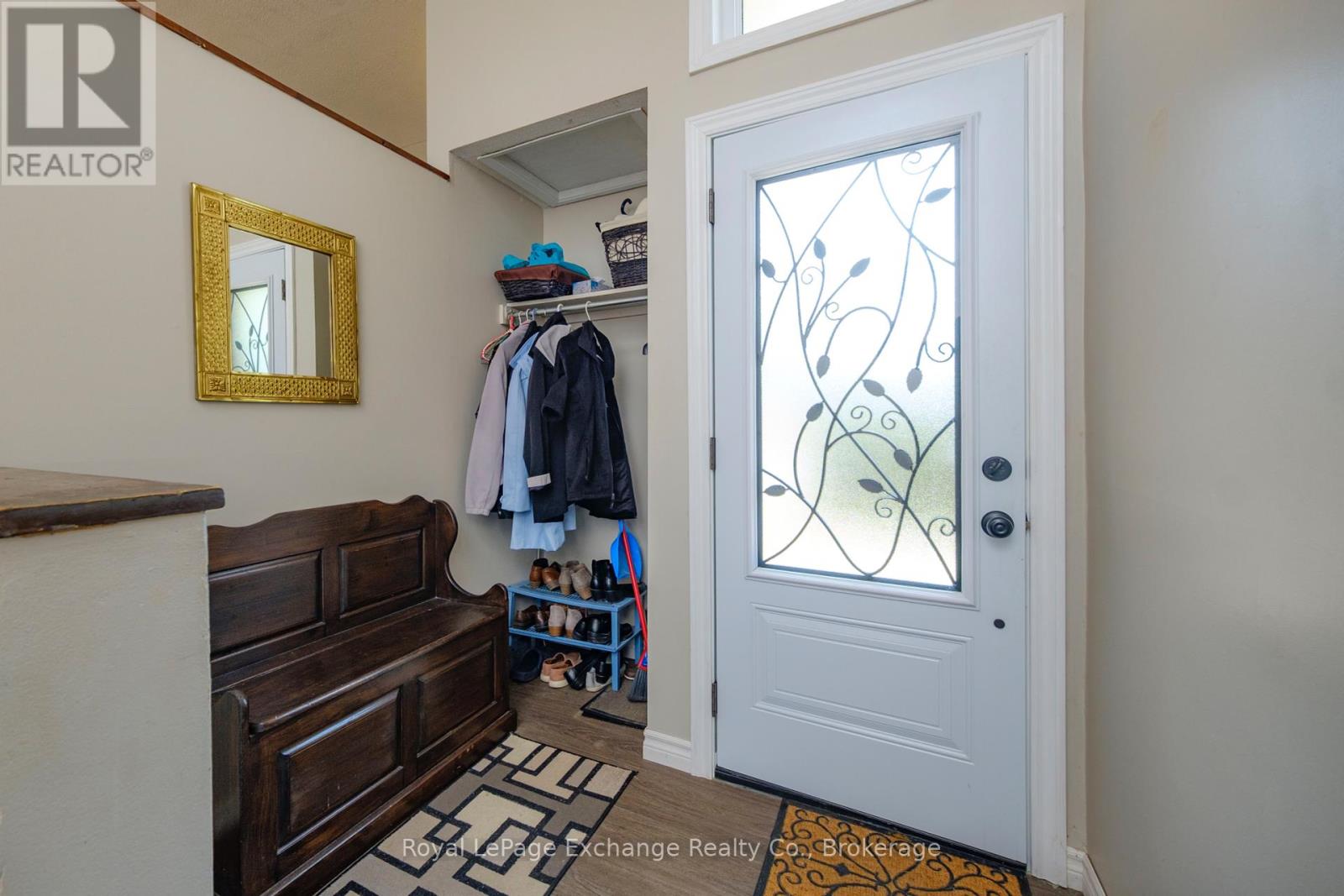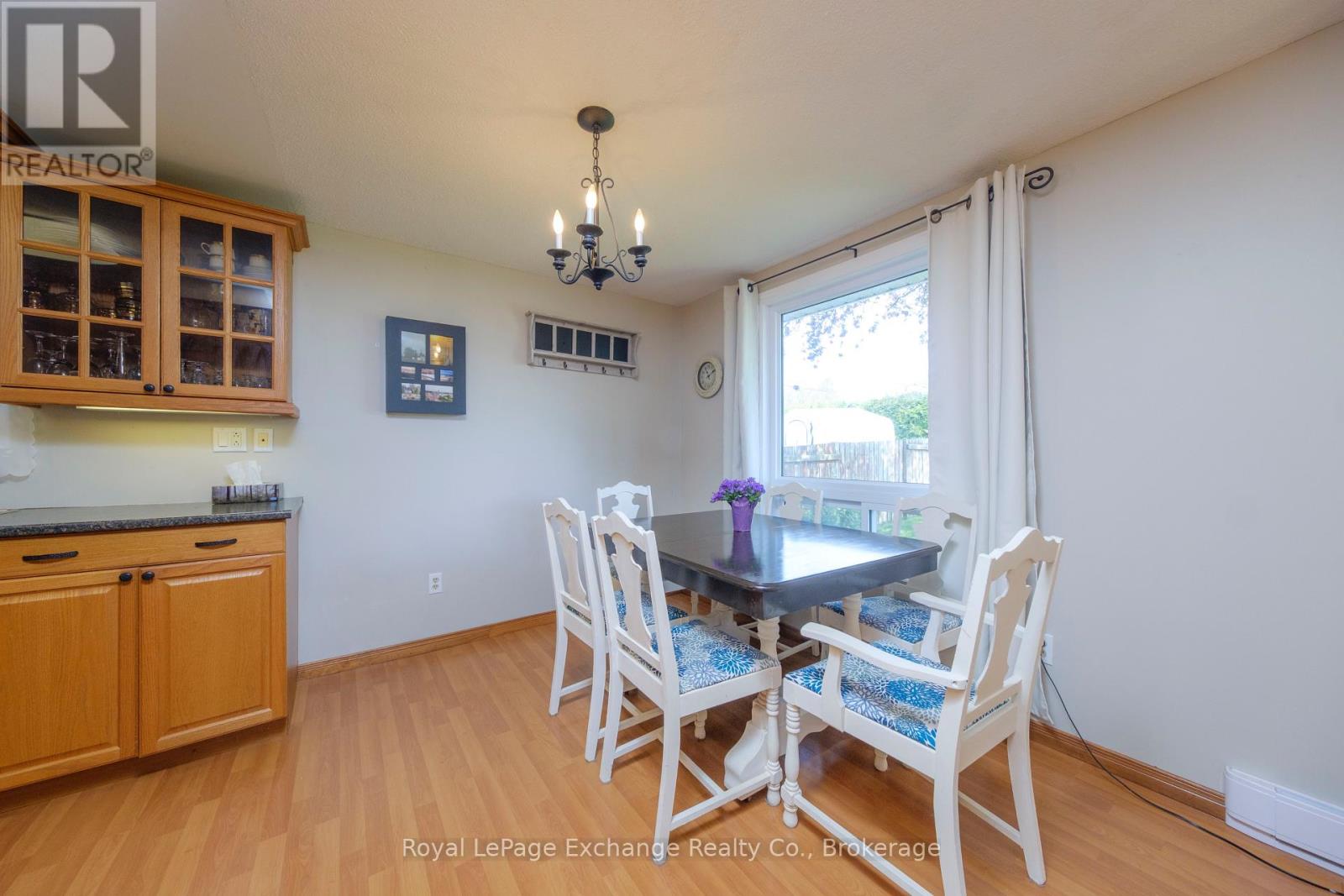3 Bedroom
1 Bathroom
700 - 1,100 ft2
Wall Unit
Baseboard Heaters
Landscaped
$524,000
Welcome to this charming, turn-key 3-bedroom, 1-bathroom home that perfectly blends classic character with tasteful updates throughout the years. Enjoy excellent curb appeal and a double-wide paved laneway, offering ample parking for family and guests.Step inside to a bright, welcoming interior where modern upgrades create a comfortable, move-in-ready space. The home features ductless heating and cooling units, allowing for optimal temperature control and year-round comfort. These systems provide energy-efficient, personalized climate control, ensuring each space is always just right.The inviting, fenced backyard offers a wonderful blend of deck and green space-ideal for entertaining, relaxing, or letting kids and pets play. A handy garden shed provides extra storage for tools and outdoor gear. Set in a convenient location close to schools, the Davidson Centre, and just a short walk to downtown amenities, this home offers both comfort and lifestyle. Don't miss this opportunity to own a beautifully home with modern heating and cooling, fantastic outdoor space, and an unbeatable location-schedule your showing today! (id:57975)
Property Details
|
MLS® Number
|
X12156187 |
|
Property Type
|
Single Family |
|
Community Name
|
Kincardine |
|
Features
|
Sloping |
|
Parking Space Total
|
4 |
|
Structure
|
Deck, Outbuilding, Shed |
Building
|
Bathroom Total
|
1 |
|
Bedrooms Above Ground
|
3 |
|
Bedrooms Total
|
3 |
|
Age
|
51 To 99 Years |
|
Amenities
|
Fireplace(s) |
|
Appliances
|
Water Heater, Window Coverings |
|
Basement Development
|
Finished |
|
Basement Features
|
Walk-up |
|
Basement Type
|
N/a (finished) |
|
Construction Style Attachment
|
Detached |
|
Construction Style Split Level
|
Backsplit |
|
Cooling Type
|
Wall Unit |
|
Exterior Finish
|
Concrete |
|
Foundation Type
|
Poured Concrete |
|
Heating Fuel
|
Electric |
|
Heating Type
|
Baseboard Heaters |
|
Size Interior
|
700 - 1,100 Ft2 |
|
Type
|
House |
|
Utility Water
|
Municipal Water |
Parking
Land
|
Acreage
|
No |
|
Landscape Features
|
Landscaped |
|
Sewer
|
Sanitary Sewer |
|
Size Depth
|
114 Ft |
|
Size Frontage
|
50 Ft |
|
Size Irregular
|
50 X 114 Ft |
|
Size Total Text
|
50 X 114 Ft|under 1/2 Acre |
|
Zoning Description
|
R1 |
Rooms
| Level |
Type |
Length |
Width |
Dimensions |
|
Second Level |
Kitchen |
5.7 m |
3 m |
5.7 m x 3 m |
|
Second Level |
Living Room |
5 m |
3.5 m |
5 m x 3.5 m |
|
Lower Level |
Recreational, Games Room |
5 m |
3.3 m |
5 m x 3.3 m |
|
Lower Level |
Laundry Room |
5.4 m |
2.7 m |
5.4 m x 2.7 m |
|
Main Level |
Foyer |
3.5 m |
2.01 m |
3.5 m x 2.01 m |
|
Main Level |
Bathroom |
3 m |
2.3 m |
3 m x 2.3 m |
|
Main Level |
Bedroom |
3.8 m |
2.9 m |
3.8 m x 2.9 m |
|
Main Level |
Bedroom 2 |
2.53 m |
2.92 m |
2.53 m x 2.92 m |
|
Main Level |
Bedroom 3 |
3.5 m |
2.9 m |
3.5 m x 2.9 m |
Utilities
|
Cable
|
Installed |
|
Electricity
|
Installed |
|
Sewer
|
Installed |
https://www.realtor.ca/real-estate/28329675/660-johnston-crescent-kincardine-kincardine























