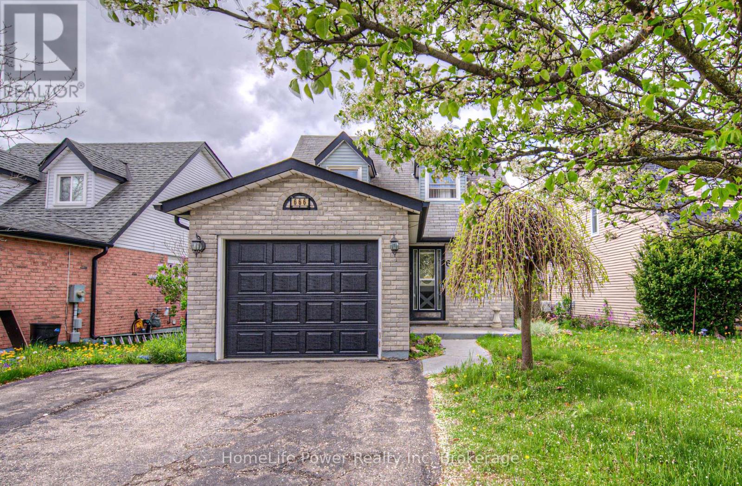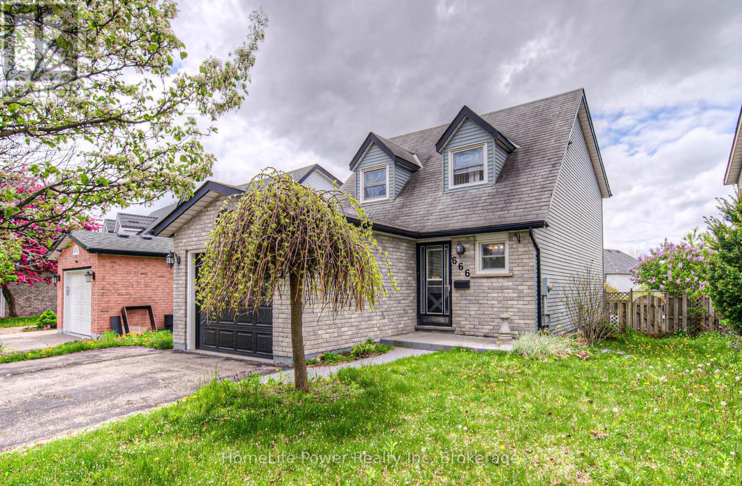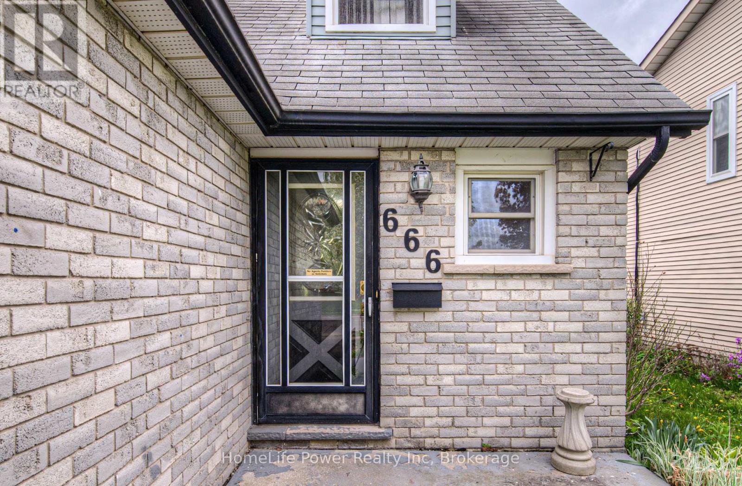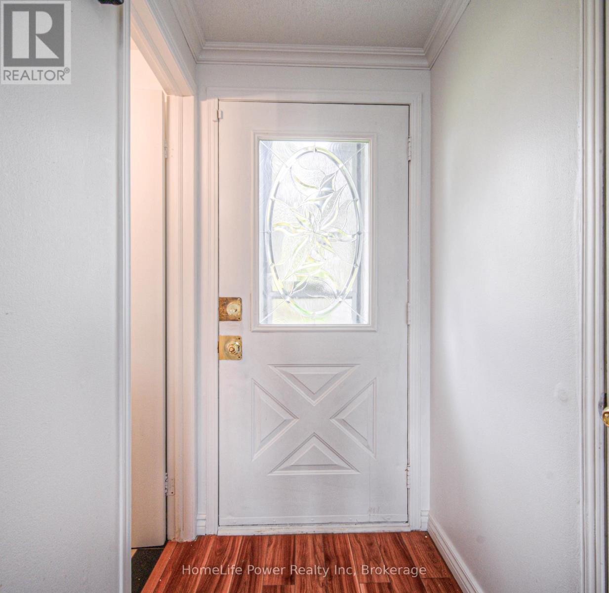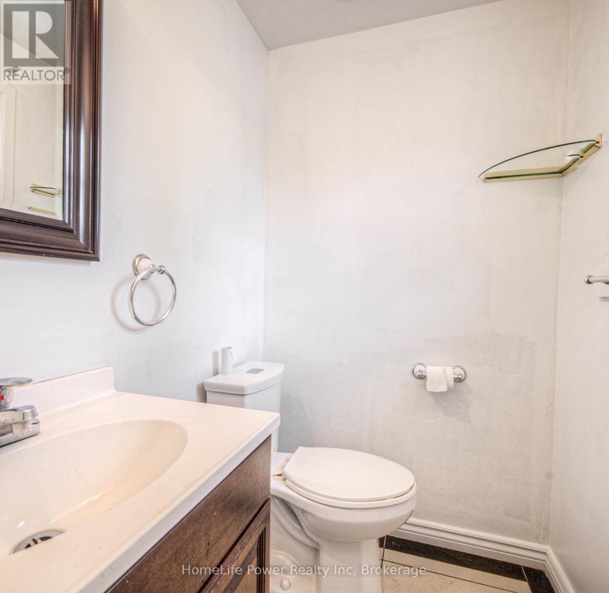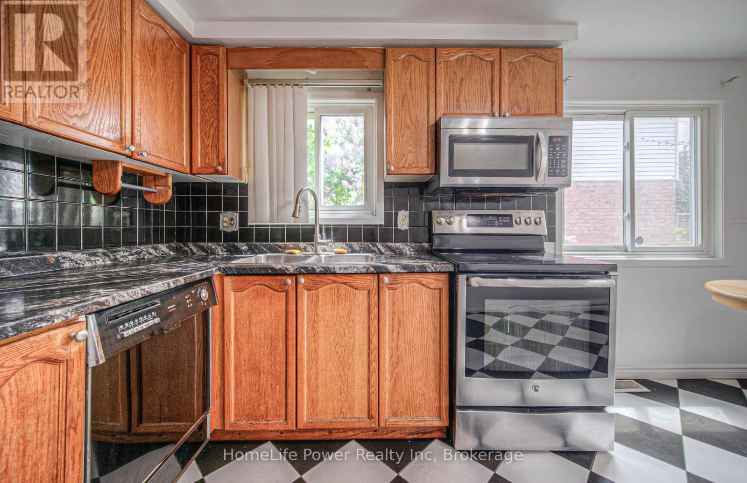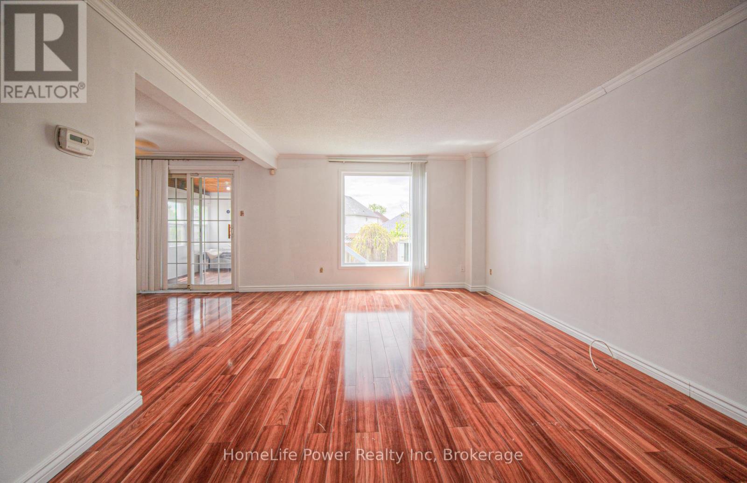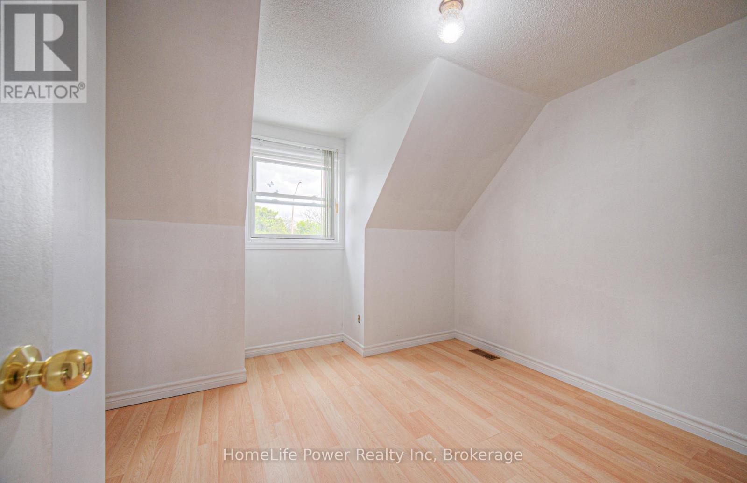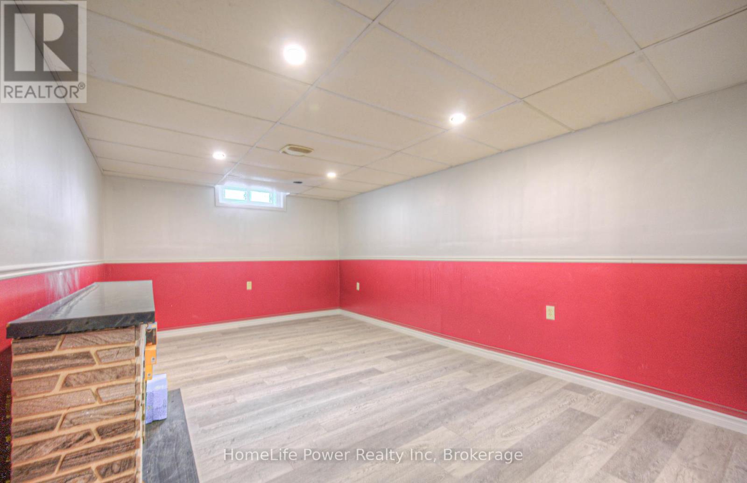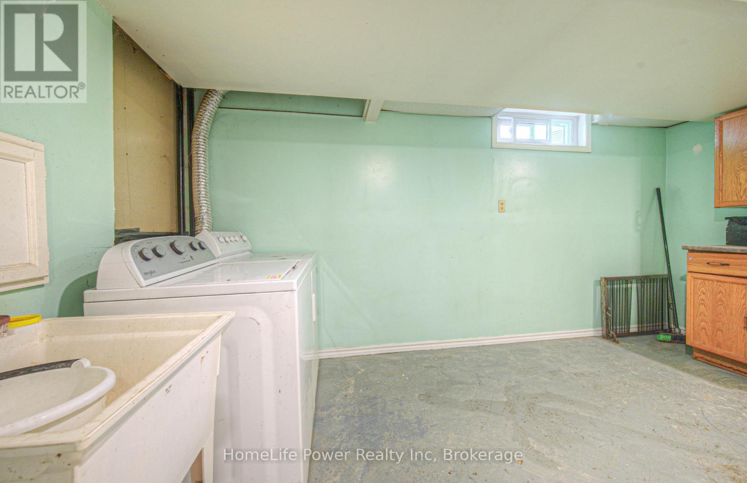3 Bedroom
2 Bathroom
1,100 - 1,500 ft2
Central Air Conditioning
Forced Air
Landscaped
$749,000
Welcome to this beautifully updated detached home, just a 10-minute drive to Highway 401 and within walking distance to schools, the YMCA, parks, and all essential amenities. Offering over 1,800 sq. ft. of finished living space, this move-in-ready home features 3 spacious upper bedrooms and a 4-piece bath.The finished lower level adds extra versatility, while numerous updates provide peace of mind, including a new roof (2015), new windows (2010), new garage door (2017), furnace, AC, and tankless water heater (2017), and attic insulation (2020). The layout also offers the potential for a side entrance to the basement, adding future possibilities. Dont miss this incredible opportunityschedule your viewing today! (id:57975)
Property Details
|
MLS® Number
|
X12157600 |
|
Property Type
|
Single Family |
|
Parking Space Total
|
3 |
Building
|
Bathroom Total
|
2 |
|
Bedrooms Above Ground
|
3 |
|
Bedrooms Total
|
3 |
|
Appliances
|
Water Heater |
|
Basement Development
|
Finished |
|
Basement Type
|
N/a (finished) |
|
Construction Style Attachment
|
Detached |
|
Cooling Type
|
Central Air Conditioning |
|
Exterior Finish
|
Brick Facing, Vinyl Siding |
|
Foundation Type
|
Poured Concrete |
|
Half Bath Total
|
1 |
|
Heating Fuel
|
Natural Gas |
|
Heating Type
|
Forced Air |
|
Stories Total
|
2 |
|
Size Interior
|
1,100 - 1,500 Ft2 |
|
Type
|
House |
|
Utility Water
|
Municipal Water |
Parking
Land
|
Acreage
|
No |
|
Landscape Features
|
Landscaped |
|
Sewer
|
Sanitary Sewer |
|
Size Depth
|
109 Ft ,3 In |
|
Size Frontage
|
39 Ft ,2 In |
|
Size Irregular
|
39.2 X 109.3 Ft |
|
Size Total Text
|
39.2 X 109.3 Ft |
https://www.realtor.ca/real-estate/28332724/666-elgin-street-n-cambridge

