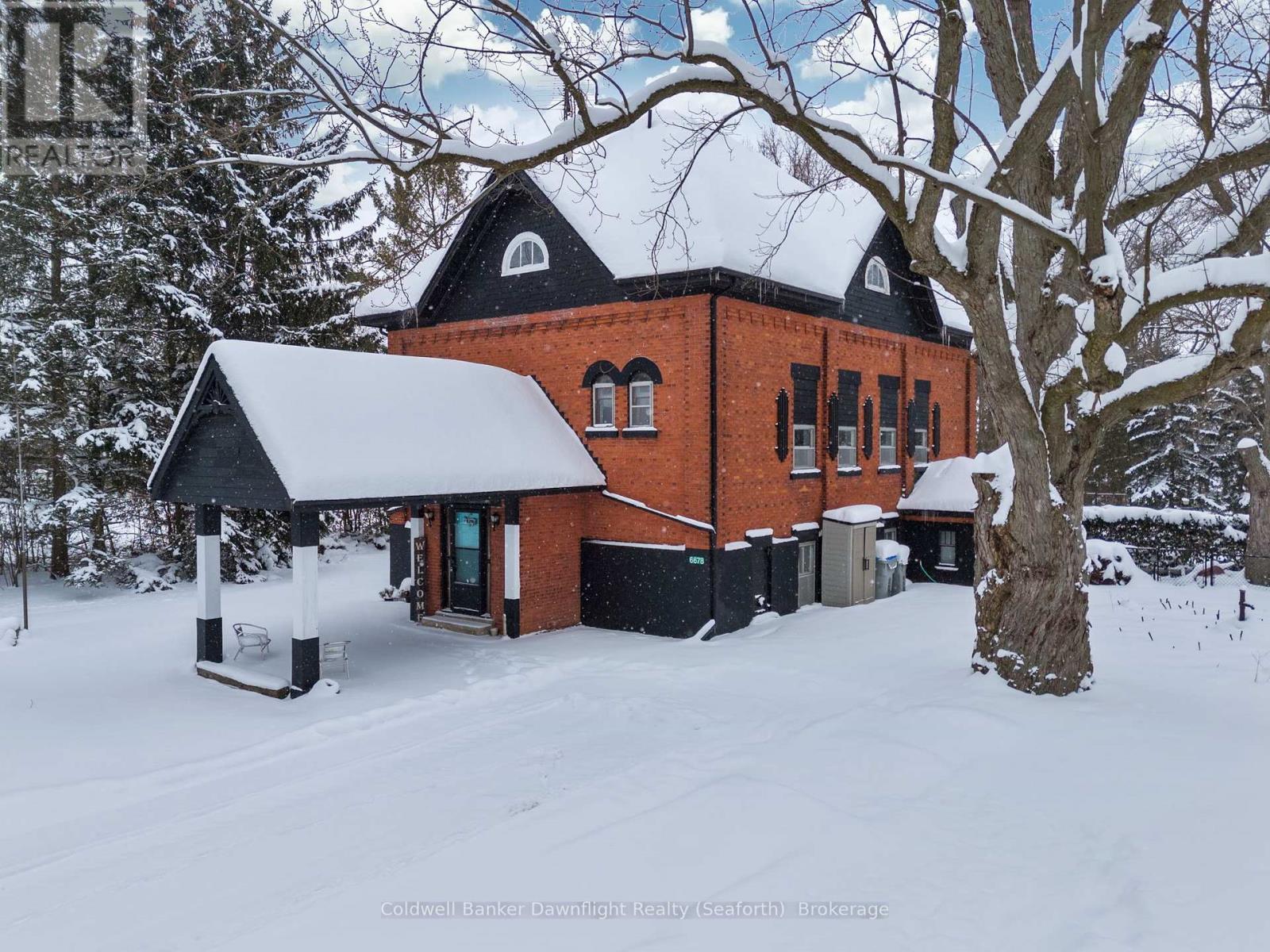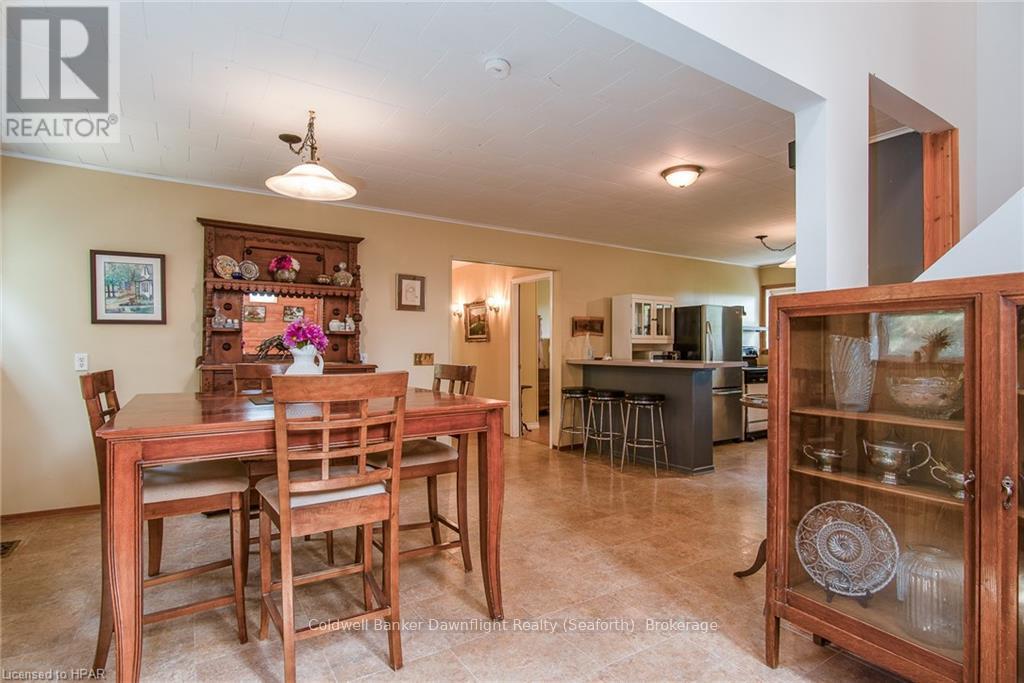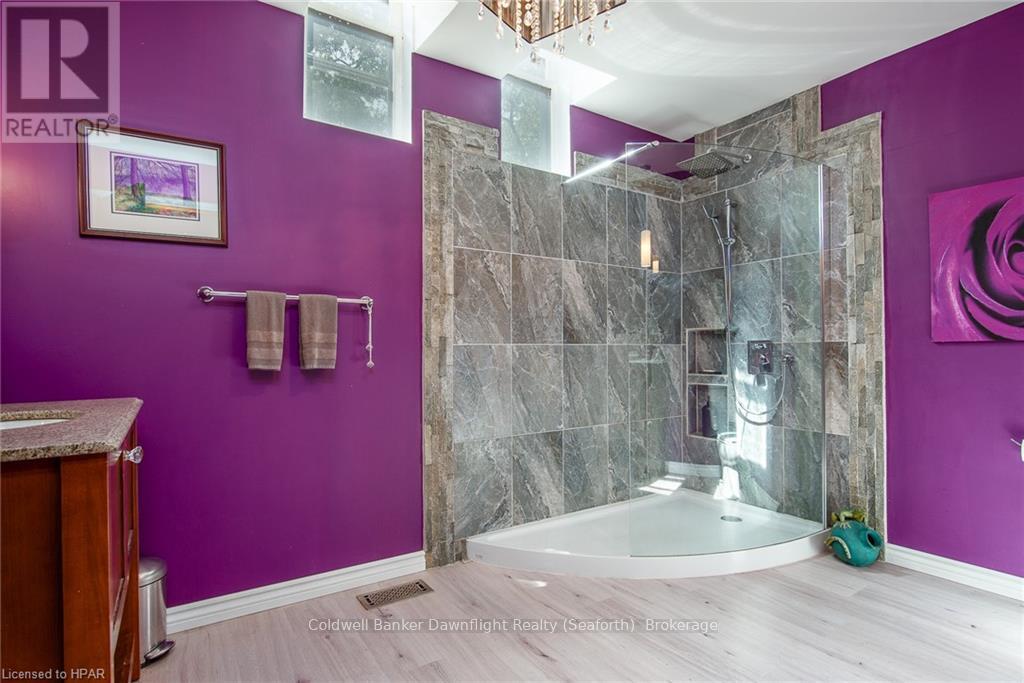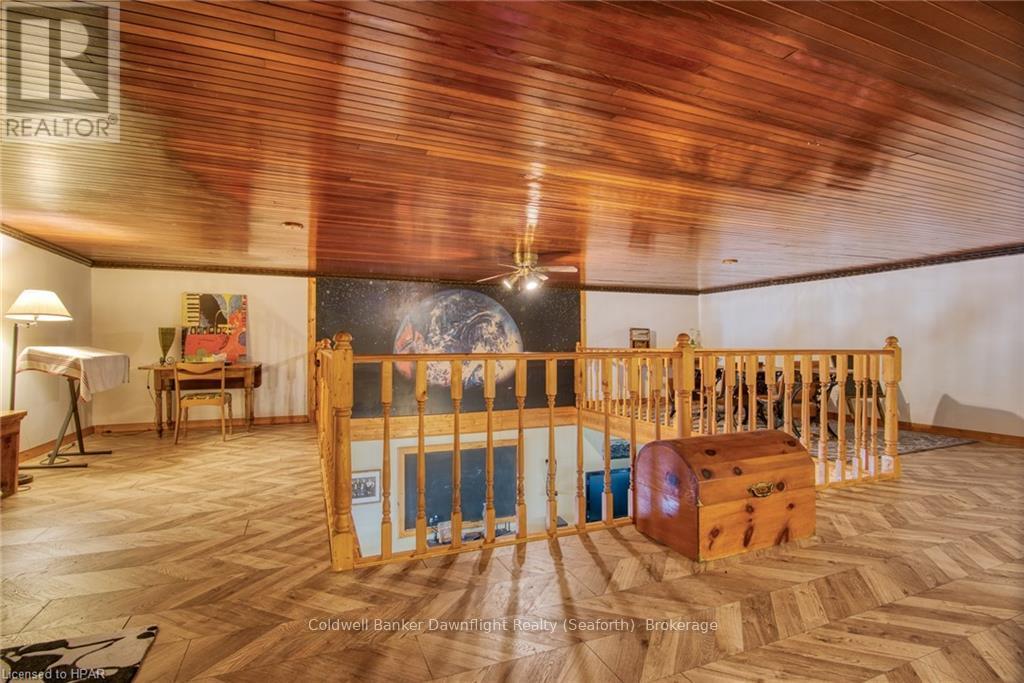6678 Perth Line 44 West Perth, Ontario N0K 1A0
$668,000
Welcome to this truly unique and charming former schoolhouse situated on a large rural property! If youre looking for your own slice of tranquility away from the hustle and bustle of city life, you will adore this Brodhagen gem. First time offered for sale in nearly 40 years, youll have to see it to believe all this property has to offer. Soaring vaulted ceilings, large loft, huge tiered deck with hot tub and large in-ground pool. Hobby enthusiasts will appreciate the nearly 1-acre property with room for all your toys! Only 45-mins into K-W and London makes for easy commuting or work from home with high speed fibreoptic internet available too! Don't miss out on your chance to own a piece of local history, book your showing today! (id:57975)
Open House
This property has open houses!
12:00 pm
Ends at:2:00 pm
Property Details
| MLS® Number | X10780593 |
| Property Type | Single Family |
| Community Name | 63 - Logan Twp |
| Equipment Type | None |
| Parking Space Total | 5 |
| Pool Type | Inground Pool |
| Rental Equipment Type | None |
| Structure | Deck |
Building
| Bathroom Total | 2 |
| Bedrooms Above Ground | 3 |
| Bedrooms Total | 3 |
| Amenities | Fireplace(s) |
| Appliances | Water Heater, Dryer, Freezer, Hot Tub, Refrigerator, Stove, Washer |
| Basement Development | Partially Finished |
| Basement Features | Walk Out |
| Basement Type | N/a (partially Finished) |
| Construction Status | Insulation Upgraded |
| Construction Style Attachment | Detached |
| Cooling Type | Central Air Conditioning |
| Exterior Finish | Brick, Wood |
| Fire Protection | Smoke Detectors |
| Foundation Type | Concrete |
| Half Bath Total | 1 |
| Heating Fuel | Oil |
| Heating Type | Forced Air |
| Stories Total | 2 |
| Type | House |
Land
| Acreage | No |
| Fence Type | Fenced Yard |
| Sewer | Septic System |
| Size Frontage | 206.49 M |
| Size Irregular | 206.49 X 193.95 Acre ; 216.7ft X 211.39ft X 195.12ft X 212.37ft |
| Size Total Text | 206.49 X 193.95 Acre ; 216.7ft X 211.39ft X 195.12ft X 212.37ft|1/2 - 1.99 Acres |
| Zoning Description | R1 |
Rooms
| Level | Type | Length | Width | Dimensions |
|---|---|---|---|---|
| Second Level | Bathroom | 3.5 m | 2.56 m | 3.5 m x 2.56 m |
| Second Level | Primary Bedroom | 8.53 m | 10.74 m | 8.53 m x 10.74 m |
| Main Level | Bathroom | 3.47 m | 2.59 m | 3.47 m x 2.59 m |
| Main Level | Bedroom | 3.15 m | 2.69 m | 3.15 m x 2.69 m |
| Main Level | Bedroom | 3.78 m | 2.72 m | 3.78 m x 2.72 m |
| Main Level | Kitchen | 5.38 m | 3.4 m | 5.38 m x 3.4 m |
| Main Level | Living Room | 8.59 m | 4.44 m | 8.59 m x 4.44 m |
| Main Level | Dining Room | 4.62 m | 2.34 m | 4.62 m x 2.34 m |
https://www.realtor.ca/real-estate/27481378/6678-perth-line-44-west-perth-63-logan-twp-63-logan-twp
Contact Us
Contact us for more information











































