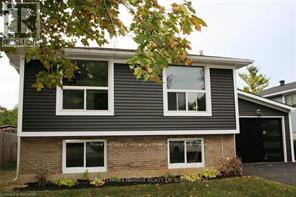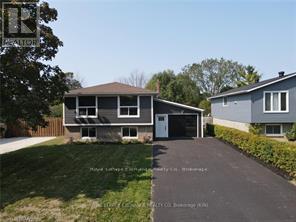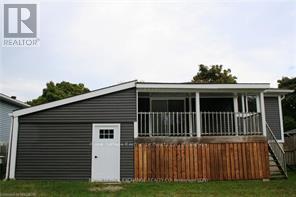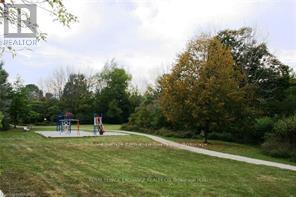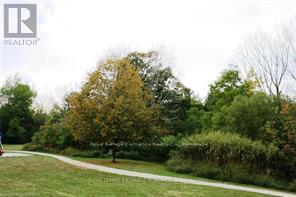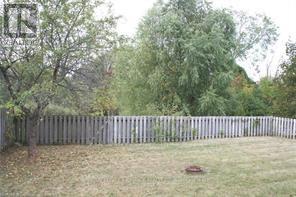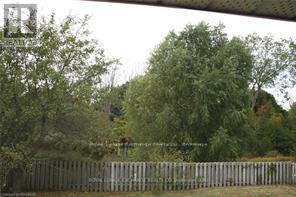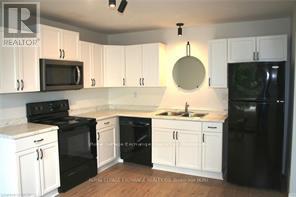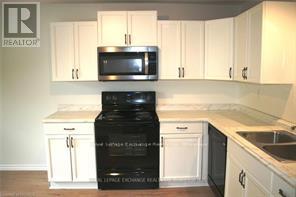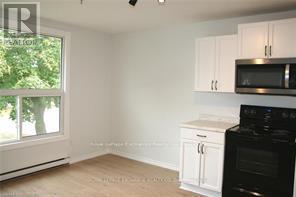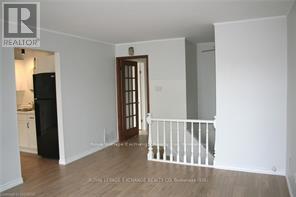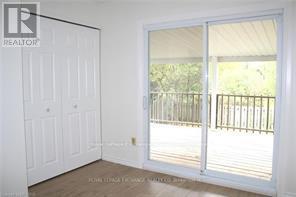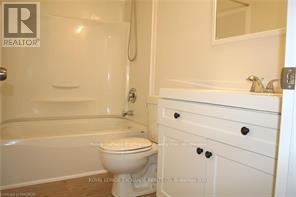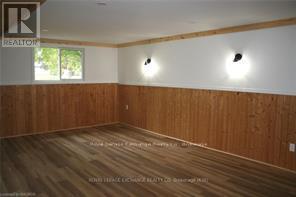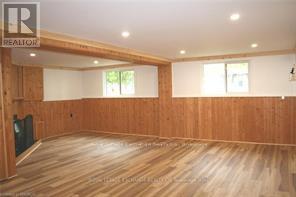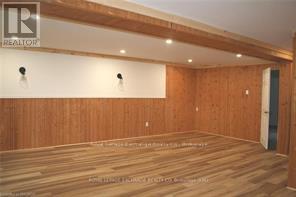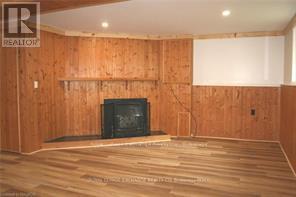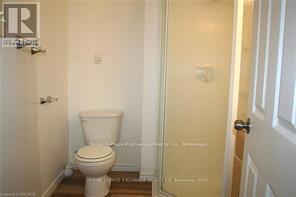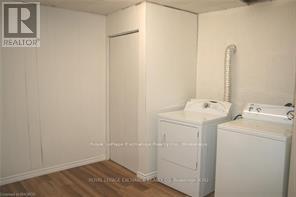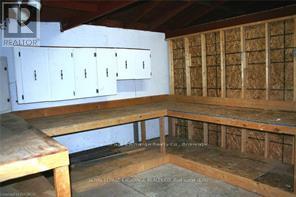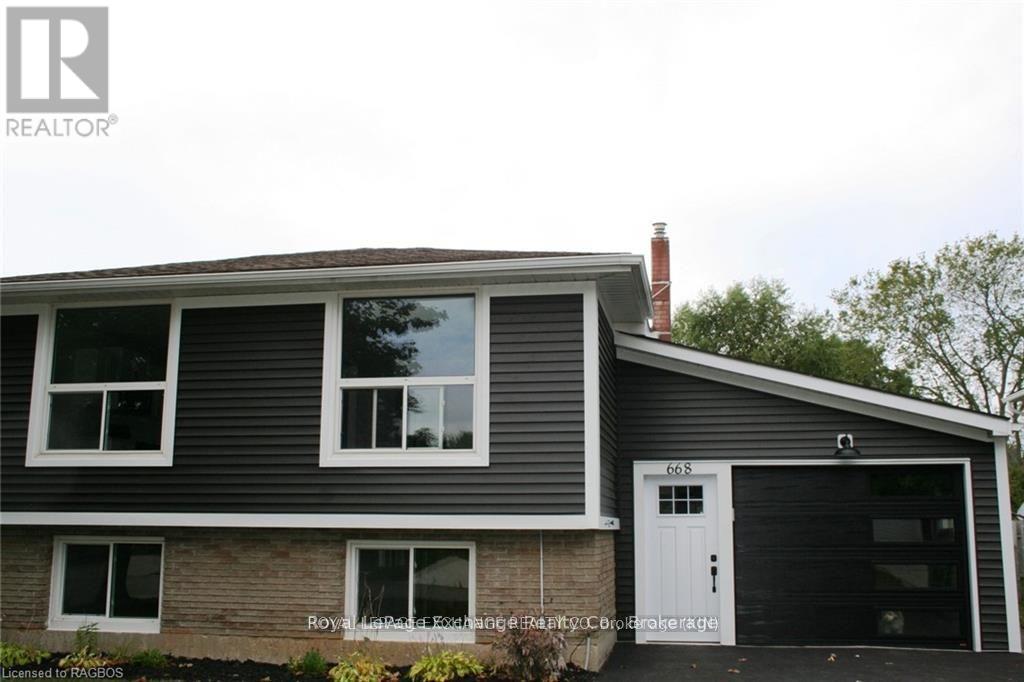4 Bedroom
2 Bathroom
700 - 1,100 ft2
Raised Bungalow
Fireplace
Baseboard Heaters
$535,700
Discover the perfect haven for your growing family! This stunning home boasts 3 bedrooms and 1 full bathroom on the main level, complemented by a fully finished lower level featuring a spacious rec room and an additional full bathroom and bedroom. Step outside to your completely fenced, incredibly private backyard, which backs onto beautiful green space, scenic walking trails, and a fantastic park with playground equipment ideal for family fun! You'll love the convenience of an attached 14 ft x 26 ft garage, plus a 14 ft x 12.6 ft workshop equipped with benches and cupboards for all your projects. Recent upgrades totalling $65,000 have transformed this home into a modern space, including brand-new siding with Cladmate CM 20 to minimize moisture issues and enhanced insulation for year-round comfort. Every detail has been meticulously updated: new exterior doors, including a sleek garage door with an automatic opener, stylish laminate flooring throughout both levels, new trim, bedroom and closet doors. The lower level rec room is a showstopper, featuring a renovated space complete with a propane fireplace and a new ceiling outfitted with pot lights for a warm ambiance. Freshly painted from top to bottom, this home is truly a must-see. Don't miss your chance to make this house your new home! (id:57975)
Property Details
|
MLS® Number
|
X12063553 |
|
Property Type
|
Single Family |
|
Community Name
|
Kincardine |
|
Features
|
Level |
|
Parking Space Total
|
5 |
Building
|
Bathroom Total
|
2 |
|
Bedrooms Above Ground
|
3 |
|
Bedrooms Below Ground
|
1 |
|
Bedrooms Total
|
4 |
|
Age
|
31 To 50 Years |
|
Amenities
|
Fireplace(s) |
|
Appliances
|
Water Heater, Water Meter, Dryer, Stove, Washer |
|
Architectural Style
|
Raised Bungalow |
|
Basement Development
|
Finished |
|
Basement Type
|
N/a (finished) |
|
Construction Style Attachment
|
Detached |
|
Exterior Finish
|
Vinyl Siding |
|
Fireplace Present
|
Yes |
|
Fireplace Total
|
1 |
|
Fireplace Type
|
Insert |
|
Foundation Type
|
Poured Concrete |
|
Heating Fuel
|
Electric |
|
Heating Type
|
Baseboard Heaters |
|
Stories Total
|
1 |
|
Size Interior
|
700 - 1,100 Ft2 |
|
Type
|
House |
|
Utility Water
|
Municipal Water |
Parking
Land
|
Acreage
|
No |
|
Sewer
|
Sanitary Sewer |
|
Size Depth
|
120 Ft |
|
Size Frontage
|
50 Ft |
|
Size Irregular
|
50 X 120 Ft |
|
Size Total Text
|
50 X 120 Ft |
|
Zoning Description
|
R1 |
Rooms
| Level |
Type |
Length |
Width |
Dimensions |
|
Lower Level |
Bedroom 4 |
3.35 m |
3.66 m |
3.35 m x 3.66 m |
|
Lower Level |
Family Room |
3.3 m |
6.7 m |
3.3 m x 6.7 m |
|
Lower Level |
Laundry Room |
3.04 m |
3.66 m |
3.04 m x 3.66 m |
|
Main Level |
Family Room |
457 m |
3.65 m |
457 m x 3.65 m |
|
Main Level |
Kitchen |
457 m |
3.27 m |
457 m x 3.27 m |
|
Main Level |
Bedroom |
3.45 m |
2.48 m |
3.45 m x 2.48 m |
|
Main Level |
Bedroom 2 |
3.35 m |
3.65 m |
3.35 m x 3.65 m |
|
Main Level |
Bedroom 3 |
3.32 m |
2.97 m |
3.32 m x 2.97 m |
Utilities
|
Cable
|
Installed |
|
Sewer
|
Installed |
https://www.realtor.ca/real-estate/28124333/668-palmateer-drive-w-kincardine-kincardine

