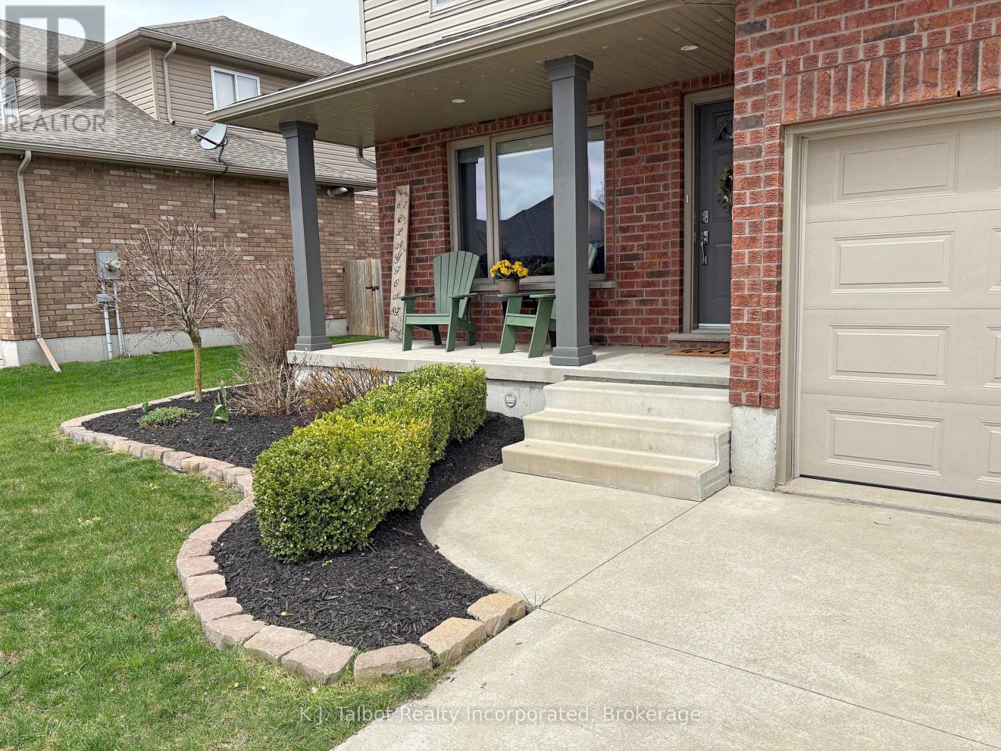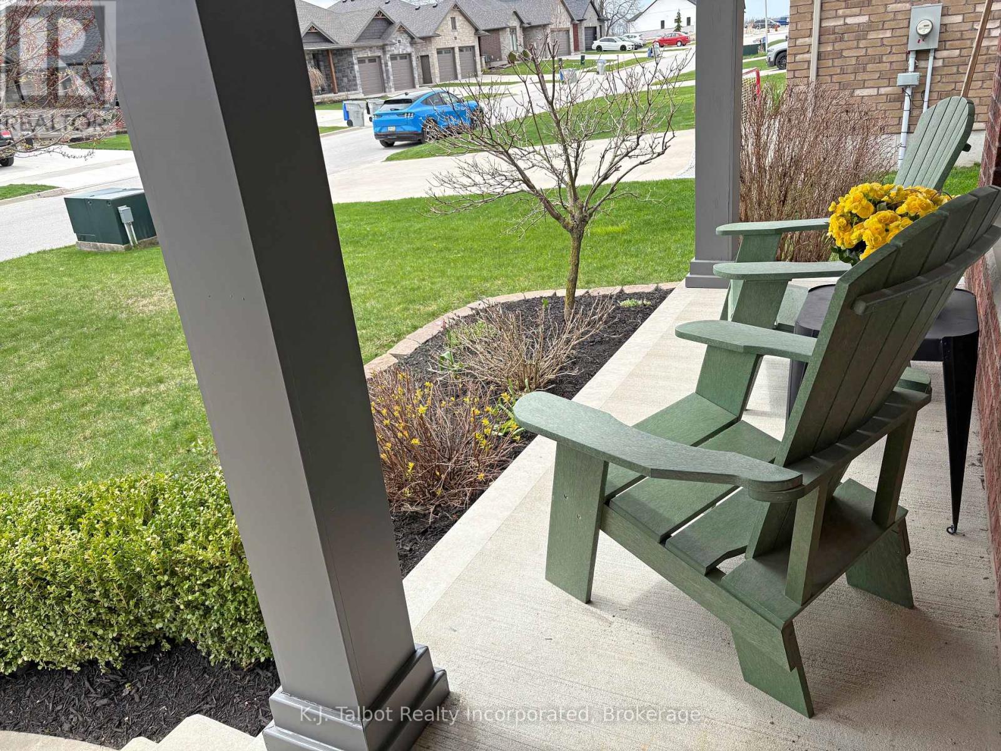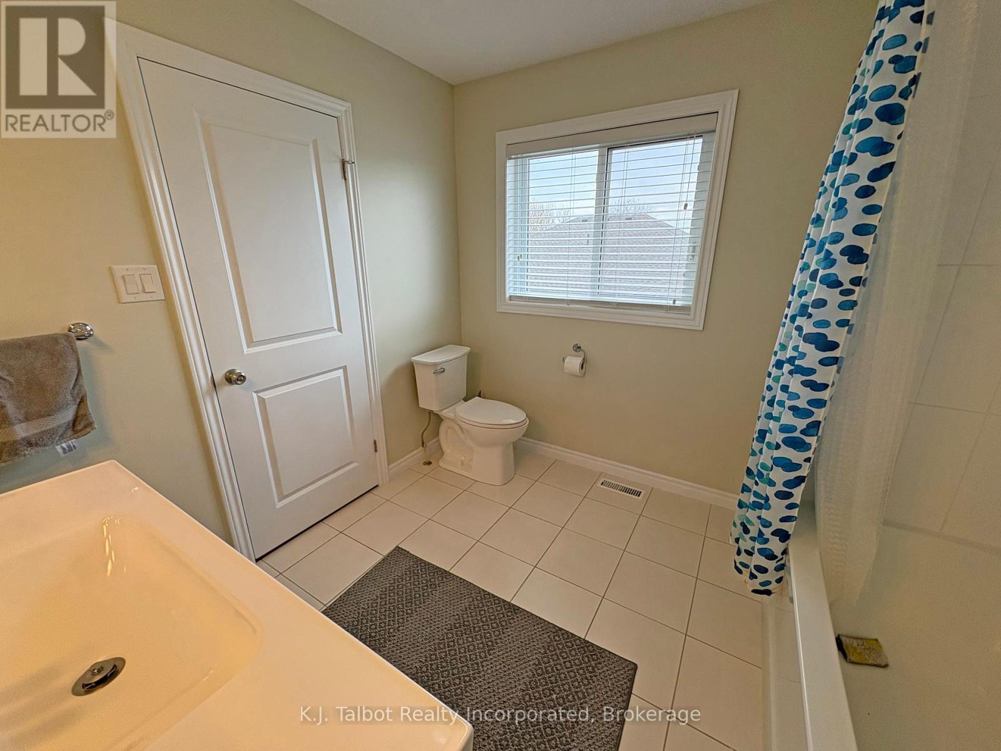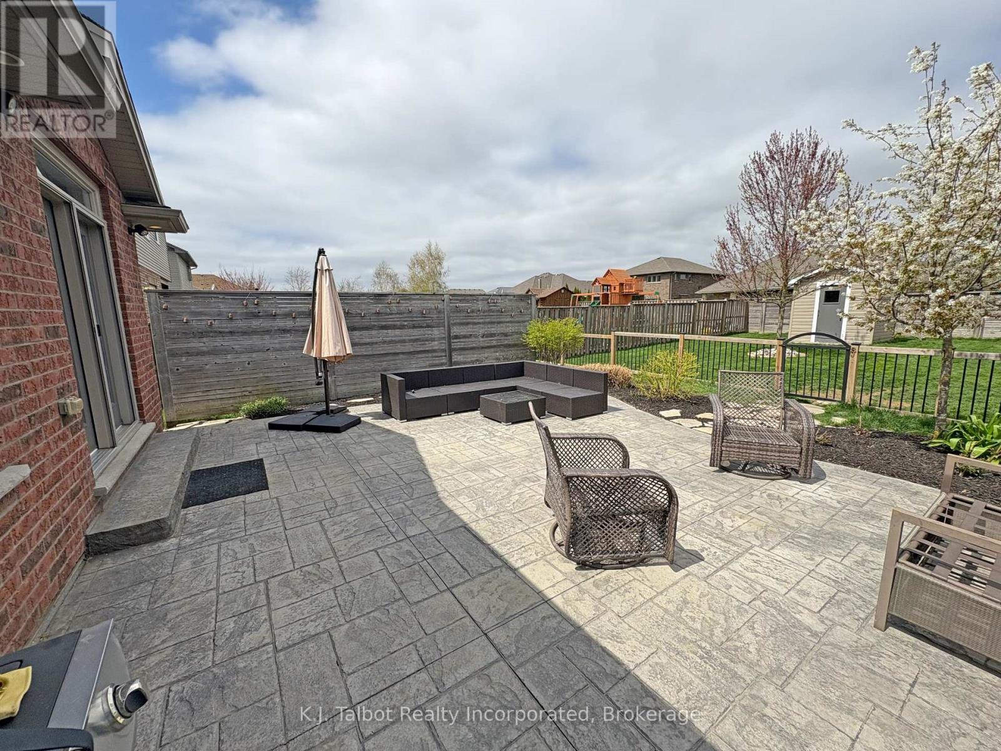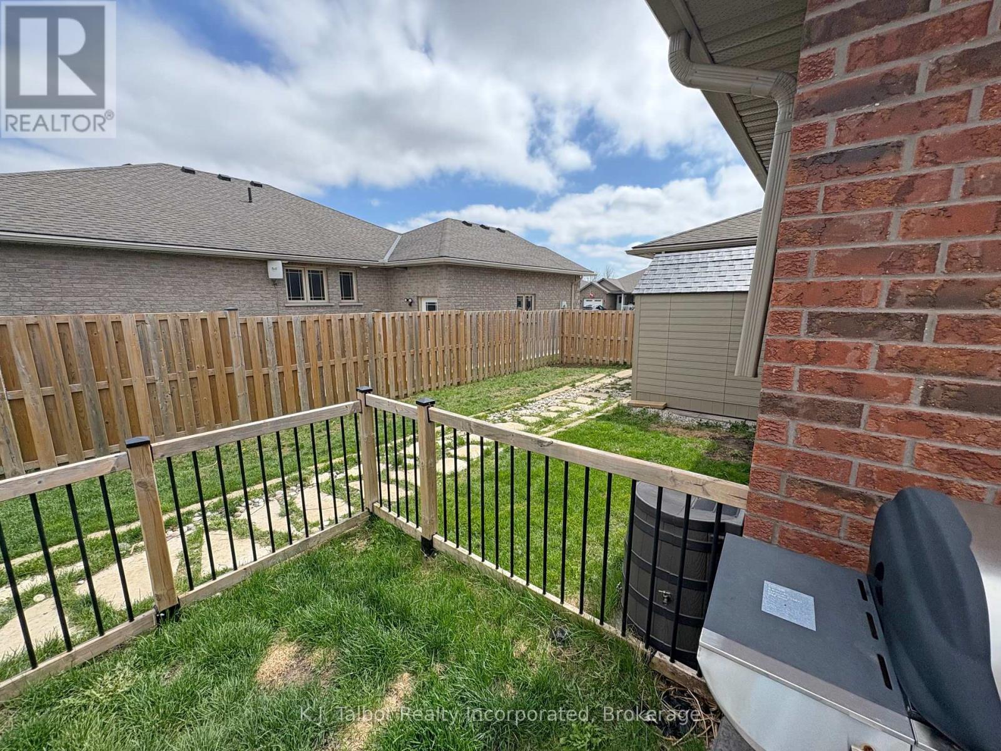3 Bedroom
2 Bathroom
1,500 - 2,000 ft2
Central Air Conditioning
Forced Air
$649,900
Welcome to 67 Clayton St., a fabulous residential street in Mitchell. A fabulous place to call home. This 3 bedroom brick 2-storey home is sure to please. Built in 2013 and offering approx 1600 sq' of living space & 1- car attached garage. Main floor offers bright & air feel with freshly painted walls, and lovely laminate floors throughout. Ideal for entertaining with main floor living room, kitchen w/ large island & s/ steel appliances, dining room & family room w/ terrace doors leading to fenced rear yard & private patio area. Main floor 2pc bath. Upper level offers 4pc bath. Spacious primary bedroom w/ walk in closet + 2 - additional bedrooms.Basement offers tons of storage and the potential for more living space. Turn key move-in ready home waiting for the next home owner to appreciate and love. (id:57975)
Property Details
|
MLS® Number
|
X12125854 |
|
Property Type
|
Single Family |
|
Community Name
|
Mitchell |
|
Equipment Type
|
Water Heater - Gas |
|
Features
|
Sump Pump |
|
Parking Space Total
|
5 |
|
Rental Equipment Type
|
Water Heater - Gas |
|
Structure
|
Patio(s), Shed |
Building
|
Bathroom Total
|
2 |
|
Bedrooms Above Ground
|
3 |
|
Bedrooms Total
|
3 |
|
Age
|
6 To 15 Years |
|
Appliances
|
Dishwasher, Dryer, Hood Fan, Stove, Washer, Refrigerator |
|
Basement Development
|
Unfinished |
|
Basement Type
|
N/a (unfinished) |
|
Construction Style Attachment
|
Detached |
|
Cooling Type
|
Central Air Conditioning |
|
Exterior Finish
|
Brick, Vinyl Siding |
|
Fire Protection
|
Smoke Detectors |
|
Foundation Type
|
Poured Concrete |
|
Half Bath Total
|
1 |
|
Heating Fuel
|
Natural Gas |
|
Heating Type
|
Forced Air |
|
Stories Total
|
2 |
|
Size Interior
|
1,500 - 2,000 Ft2 |
|
Type
|
House |
|
Utility Water
|
Municipal Water |
Parking
Land
|
Acreage
|
No |
|
Fence Type
|
Fully Fenced |
|
Sewer
|
Sanitary Sewer |
|
Size Depth
|
147 Ft ,7 In |
|
Size Frontage
|
59 Ft ,1 In |
|
Size Irregular
|
59.1 X 147.6 Ft |
|
Size Total Text
|
59.1 X 147.6 Ft |
|
Zoning Description
|
R2 |
Rooms
| Level |
Type |
Length |
Width |
Dimensions |
|
Second Level |
Bedroom |
3.04 m |
2.66 m |
3.04 m x 2.66 m |
|
Second Level |
Bedroom 2 |
3.4 m |
2.66 m |
3.4 m x 2.66 m |
|
Second Level |
Primary Bedroom |
4.57 m |
3.96 m |
4.57 m x 3.96 m |
|
Main Level |
Living Room |
4.16 m |
4.92 m |
4.16 m x 4.92 m |
|
Main Level |
Kitchen |
3.98 m |
4.16 m |
3.98 m x 4.16 m |
|
Main Level |
Dining Room |
3.96 m |
3.35 m |
3.96 m x 3.35 m |
|
Main Level |
Family Room |
3.04 m |
3.96 m |
3.04 m x 3.96 m |
https://www.realtor.ca/real-estate/28263265/67-clayton-street-west-perth-mitchell-mitchell



