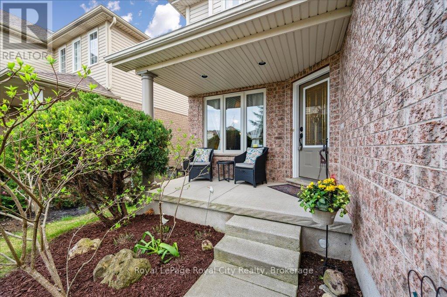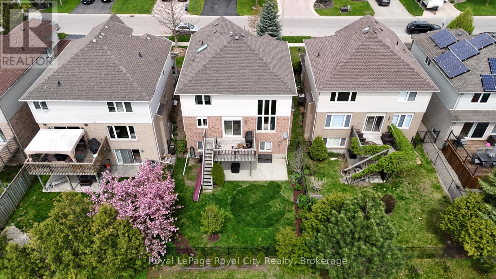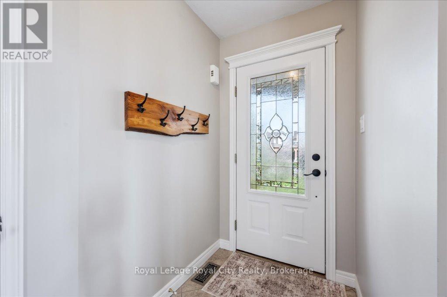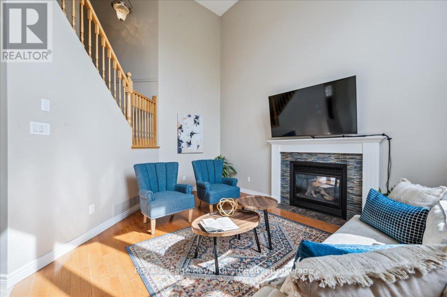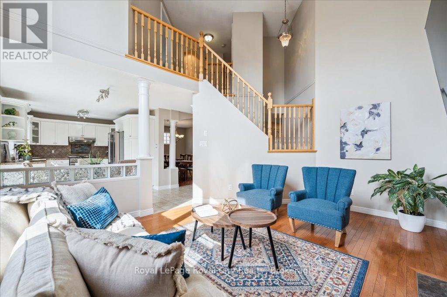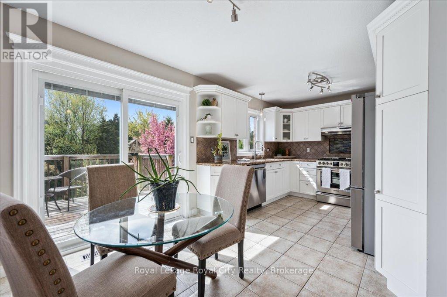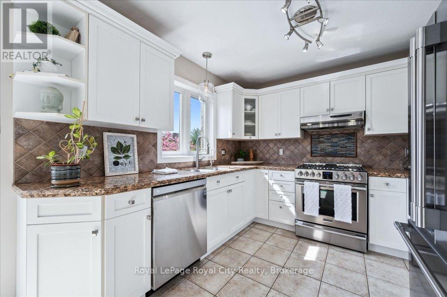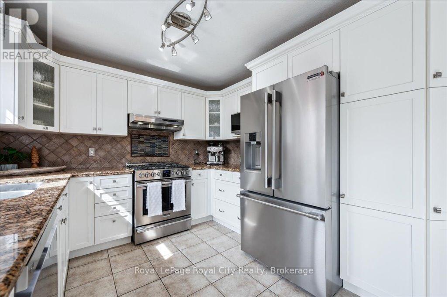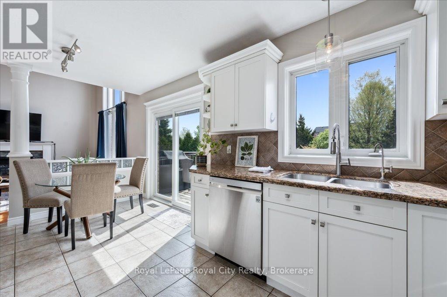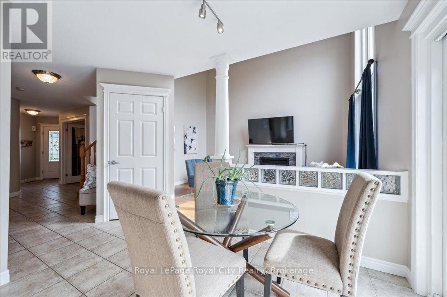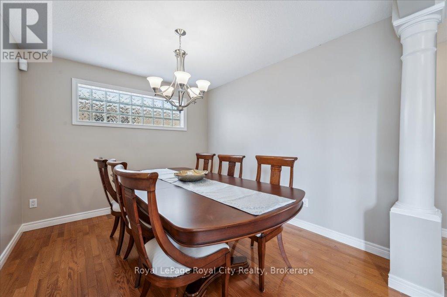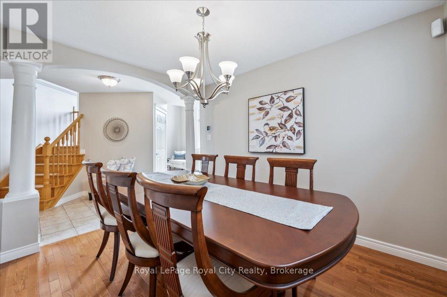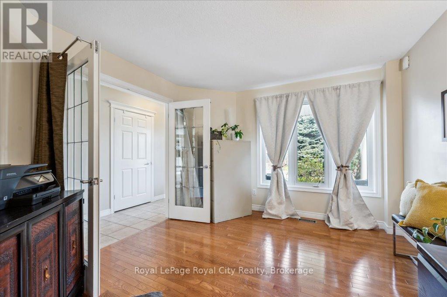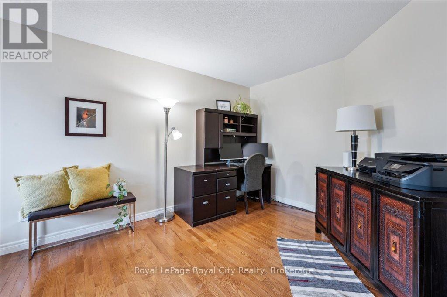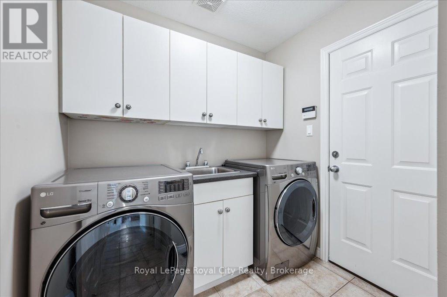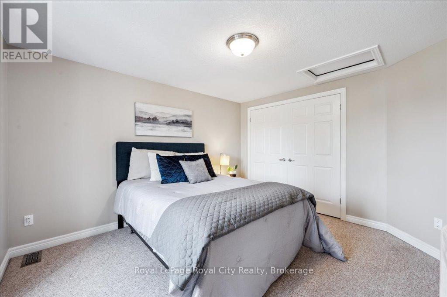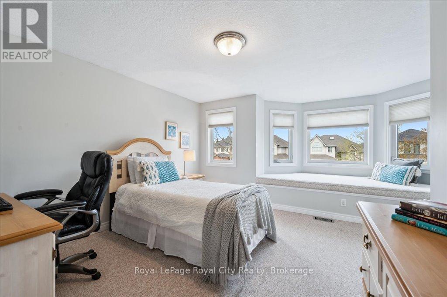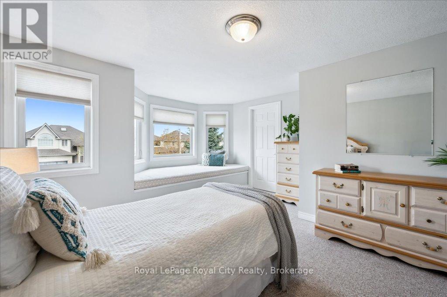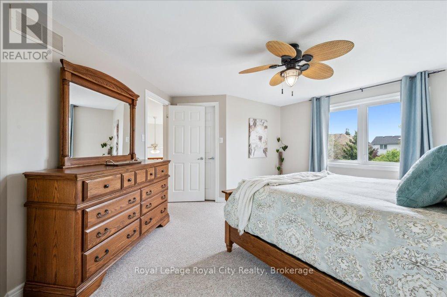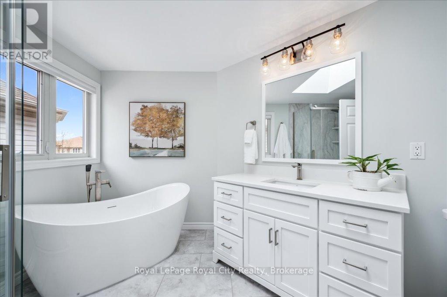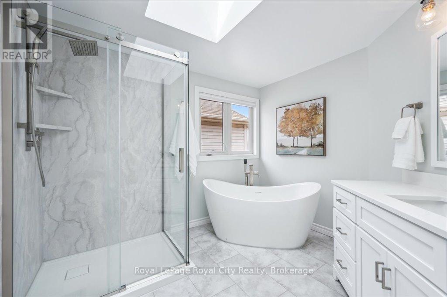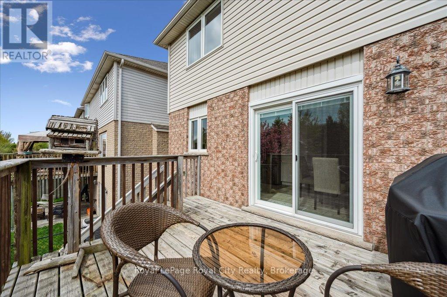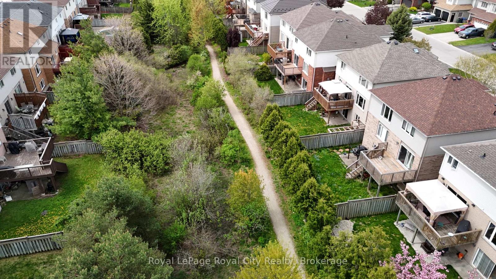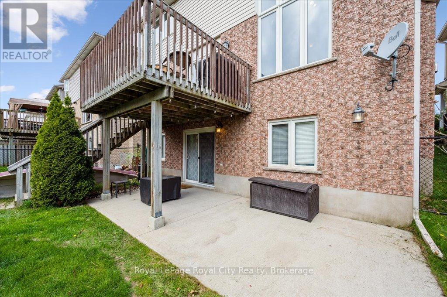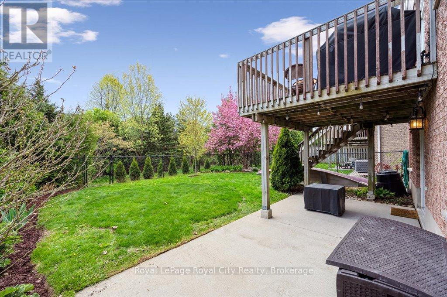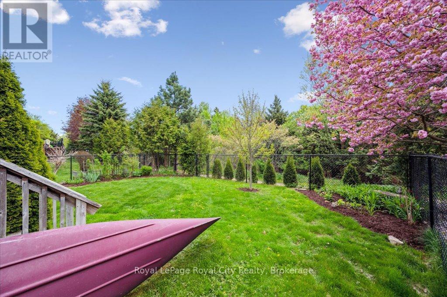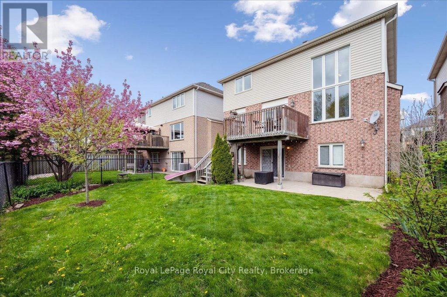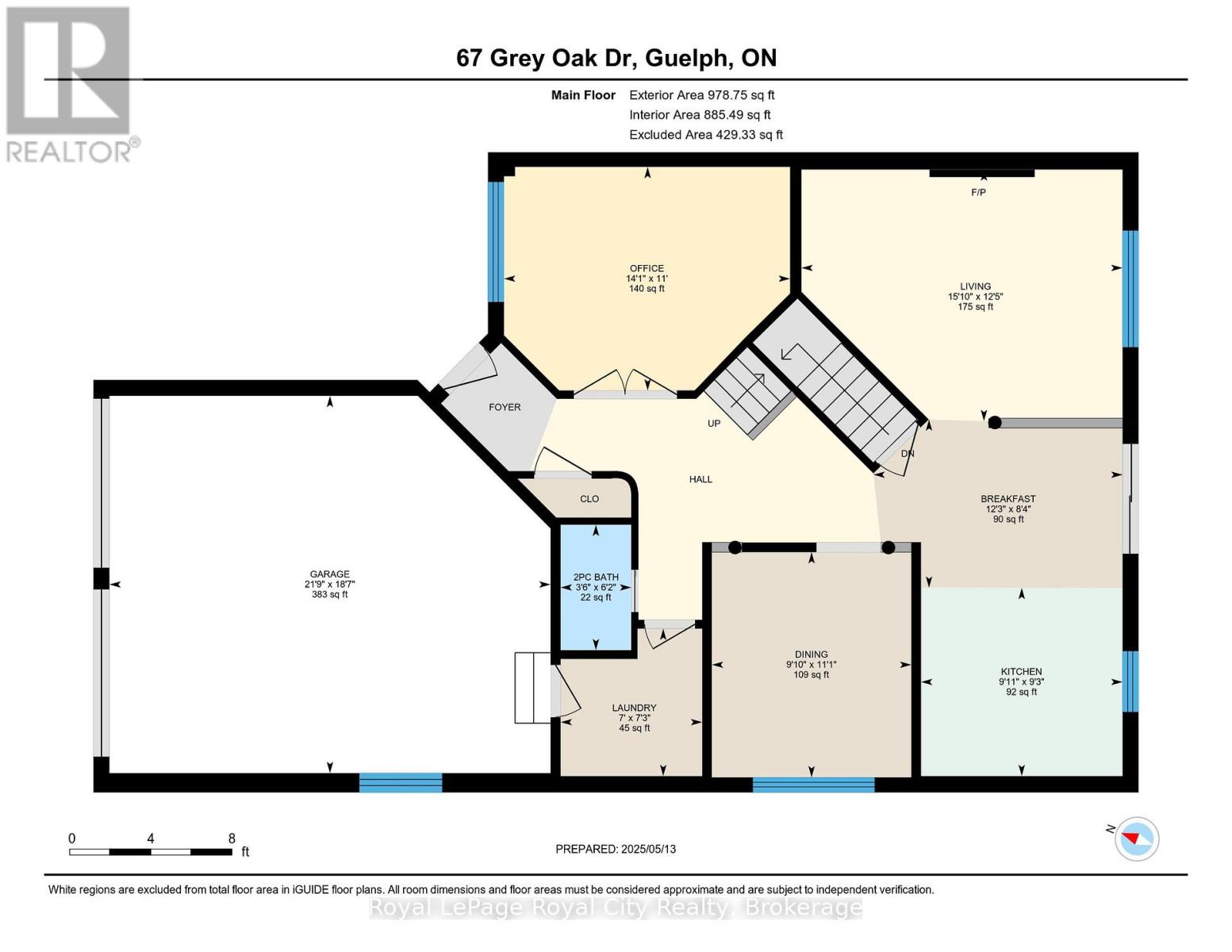3 Bedroom
3 Bathroom
2,000 - 2,500 ft2
Fireplace
Central Air Conditioning
Forced Air
Landscaped
$1,175,000
Welcome to 67 Grey Oak Drive a beautifully maintained 2-storey detached home nestled in one of South Guelph's most sought-after neighbourhoods. Walking distance to public and Catholic elementary schools and an upcoming public high school. Close distance to all sorts of amenities (restaurants, grocery stores, pharmacy) not to mention the easy access to the 401. This spacious 3-bedroom, 2.5-bathroom home offers comfort, style, and functionality for modern family living in a quiet area. The main floor features a bright, open layout with a family room showcasing a vaulted ceiling and cozy gas fireplace, a large kitchen with an adjoining dinette, a formal dining room perfect for entertaining, and a versatile front room ideal as an office or TV space. Upstairs, you'll find 3 generously sized bedrooms, a 4-piece main bath, and a stunning, newly renovated ensuite in the primary bedroom that provides a luxurious spa-like retreat. The walkout basement is full of potential and ready to be finished into a recreation room, home gym, or additional living space to suit your needs. Step outside to a large elevated deck, and fully fenced backyard that backs onto a scenic trail, perfect for relaxing or enjoying nature walks right from your doorstep. Also this home has worry-free updated mechanicals (HVAC, water softener, water heater, roof). Transferrable warranties (HVAC, roof). The entire house has been freshly painted. With exceptional living space and an unbeatable location, this home has it all. Don't miss your chance to book your showing today! (id:57975)
Property Details
|
MLS® Number
|
X12151859 |
|
Property Type
|
Single Family |
|
Community Name
|
Pineridge/Westminster Woods |
|
Amenities Near By
|
Public Transit |
|
Features
|
Conservation/green Belt |
|
Parking Space Total
|
4 |
|
Structure
|
Patio(s) |
Building
|
Bathroom Total
|
3 |
|
Bedrooms Above Ground
|
3 |
|
Bedrooms Total
|
3 |
|
Age
|
16 To 30 Years |
|
Amenities
|
Fireplace(s) |
|
Appliances
|
Water Heater, Water Softener, Water Meter, Dishwasher, Dryer, Garage Door Opener, Stove, Washer, Refrigerator |
|
Basement Development
|
Unfinished |
|
Basement Features
|
Walk Out |
|
Basement Type
|
N/a (unfinished) |
|
Construction Style Attachment
|
Detached |
|
Cooling Type
|
Central Air Conditioning |
|
Exterior Finish
|
Brick, Vinyl Siding |
|
Fireplace Present
|
Yes |
|
Fireplace Total
|
1 |
|
Foundation Type
|
Poured Concrete |
|
Half Bath Total
|
1 |
|
Heating Fuel
|
Natural Gas |
|
Heating Type
|
Forced Air |
|
Stories Total
|
2 |
|
Size Interior
|
2,000 - 2,500 Ft2 |
|
Type
|
House |
|
Utility Water
|
Municipal Water |
Parking
Land
|
Acreage
|
No |
|
Fence Type
|
Fenced Yard |
|
Land Amenities
|
Public Transit |
|
Landscape Features
|
Landscaped |
|
Sewer
|
Sanitary Sewer |
|
Size Depth
|
108 Ft ,1 In |
|
Size Frontage
|
40 Ft ,2 In |
|
Size Irregular
|
40.2 X 108.1 Ft |
|
Size Total Text
|
40.2 X 108.1 Ft |
|
Zoning Description
|
R1b |
Rooms
| Level |
Type |
Length |
Width |
Dimensions |
|
Second Level |
Primary Bedroom |
4.89 m |
4.27 m |
4.89 m x 4.27 m |
|
Second Level |
Bedroom |
4.84 m |
4.15 m |
4.84 m x 4.15 m |
|
Second Level |
Bedroom 2 |
4.6 m |
4.5 m |
4.6 m x 4.5 m |
|
Basement |
Other |
10.15 m |
9.68 m |
10.15 m x 9.68 m |
|
Basement |
Other |
4.63 m |
1.99 m |
4.63 m x 1.99 m |
|
Main Level |
Living Room |
4.83 m |
3.78 m |
4.83 m x 3.78 m |
|
Main Level |
Dining Room |
3.3 m |
3 m |
3.3 m x 3 m |
|
Main Level |
Kitchen |
3.03 m |
2.83 m |
3.03 m x 2.83 m |
|
Main Level |
Eating Area |
3.74 m |
2.53 m |
3.74 m x 2.53 m |
|
Main Level |
Laundry Room |
2.22 m |
2.13 m |
2.22 m x 2.13 m |
|
Main Level |
Office |
4.3 m |
3.36 m |
4.3 m x 3.36 m |
https://www.realtor.ca/real-estate/28320085/67-grey-oak-drive-guelph-pineridgewestminster-woods-pineridgewestminster-woods




