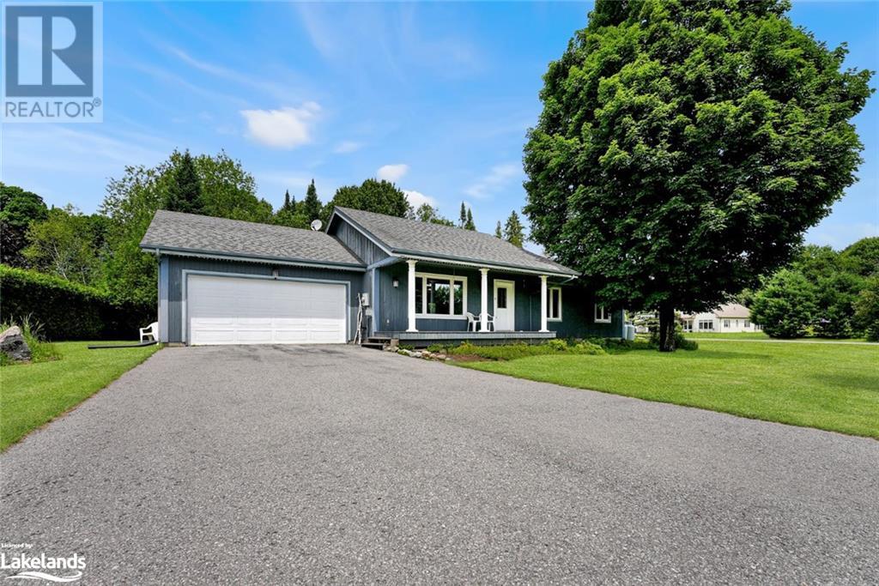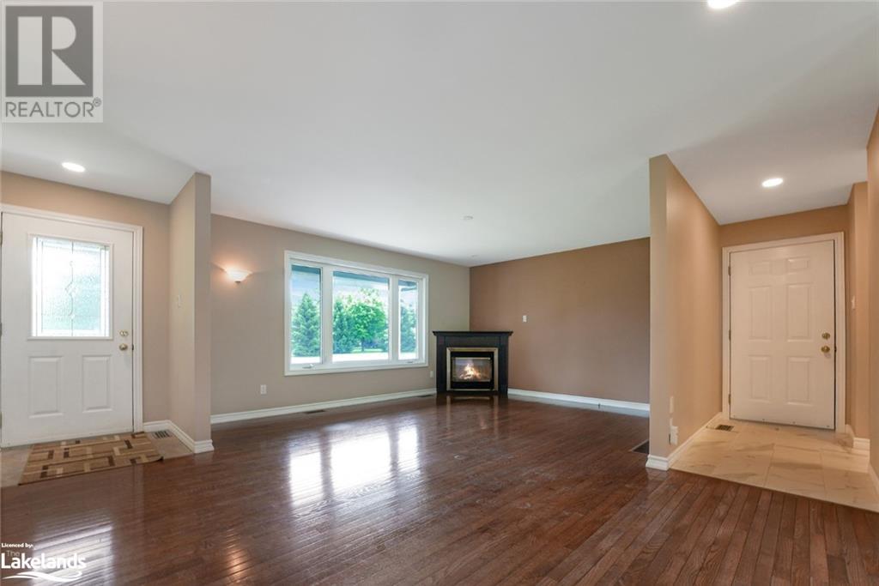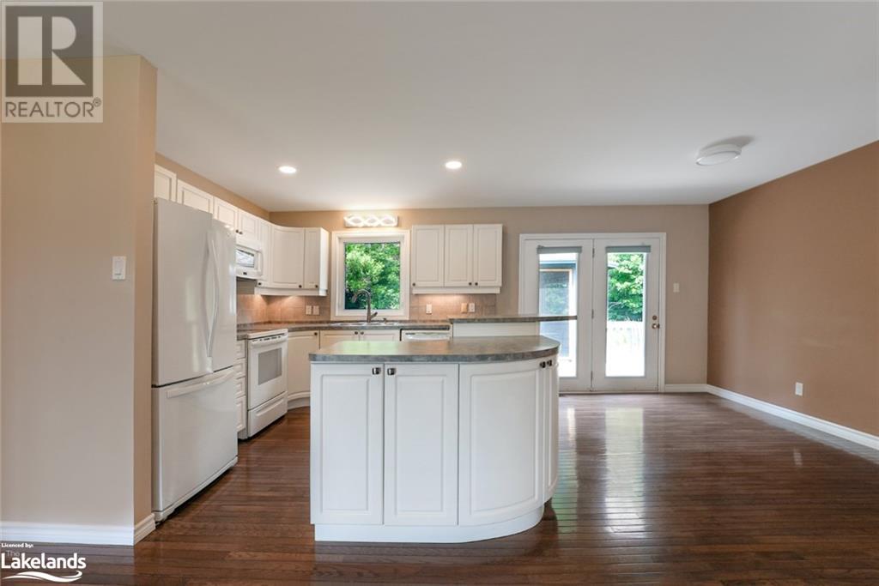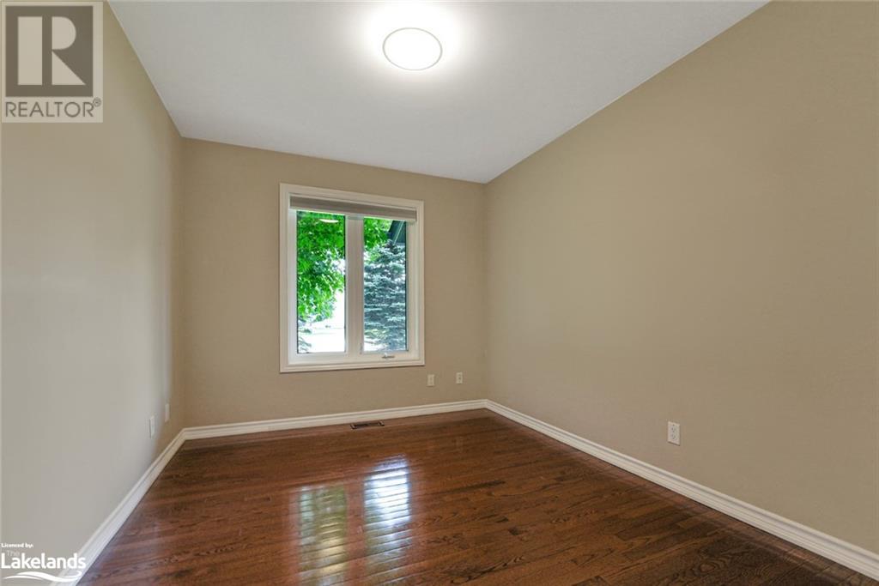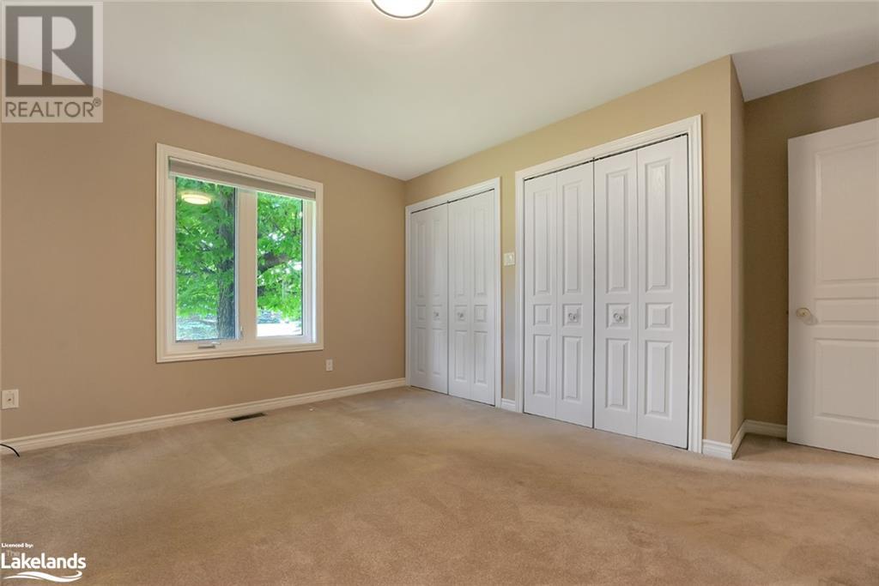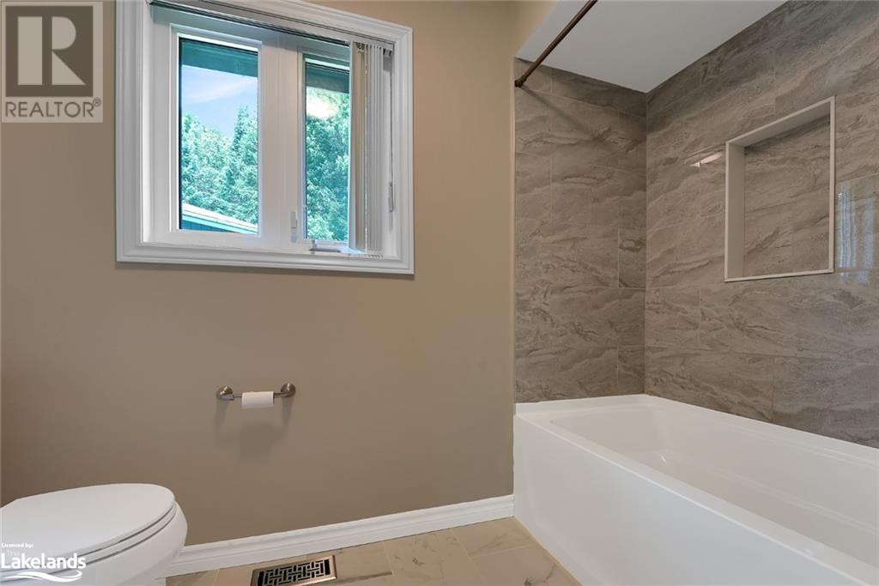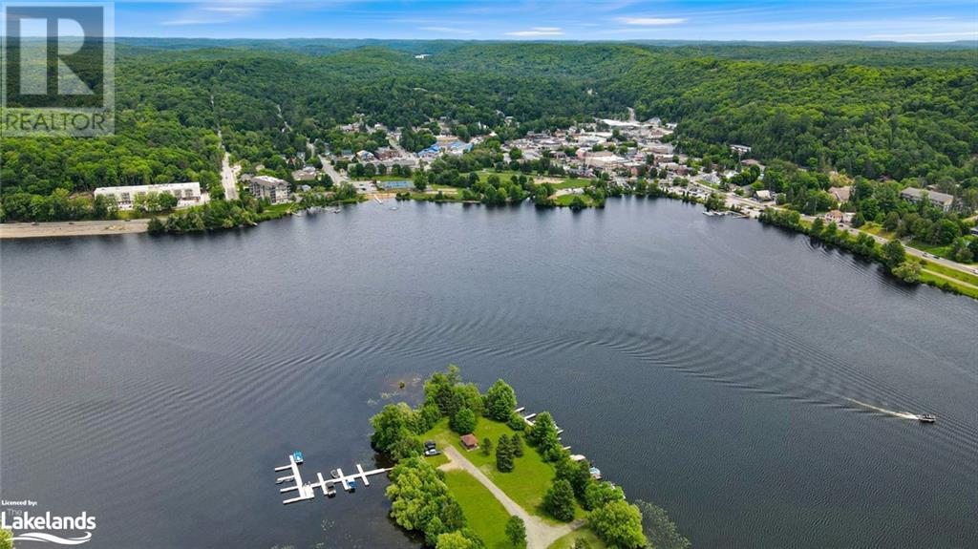3 Bedroom
2 Bathroom
1344 sqft
Bungalow
Fireplace
Central Air Conditioning
Forced Air
Waterfront
Lawn Sprinkler
$725,000
Welcome to this well-maintained bungalow, perfect for family living. With three spacious bedrooms and two bathrooms, this home offers ample space and comfort. The open-concept design ensures a bright and airy feel throughout, with the living room flooded with natural light and featuring a cozy propane fireplace. The dining area seamlessly extends to a back deck with a gazebo, creating an ideal spot for outdoor dining and relaxation. The kitchen is designed for functionality and style, with plenty of counter space, two-tier island and storage options. The unfinished basement presents an excellent opportunity for customization, whether you envision a playroom, home office, or additional living space. The attached 24x20 garage provides convenience and additional storage. Situated on a level lot, the home includes a covered front porch, perfect for enjoying evening sunsets. Additional features like a central vacuum system, lawn irrigation system, and a garden shed cater to all your storage and maintenance needs. Located in one of the most sought-after neighbourhoods in Haliburton, this home offers the best of in-town living. You'll have access to a members-only park, complete with a boat launch, picnic area, fire-pit and the added bonus - your own boat slip! Enjoy miles of boating on Haliburton's five-lake chain. With schools nearby and local amenities within walking distance, convenience is a key feature of this prime location. This is an opportunity to enjoy a vibrant community with all the comforts of home. (id:57975)
Property Details
|
MLS® Number
|
40614101 |
|
Property Type
|
Single Family |
|
AmenitiesNearBy
|
Beach, Golf Nearby, Hospital, Park, Place Of Worship, Playground, Schools, Shopping |
|
CommunicationType
|
High Speed Internet |
|
CommunityFeatures
|
Quiet Area, Community Centre |
|
EquipmentType
|
Propane Tank |
|
Features
|
Southern Exposure, Corner Site, Gazebo, Automatic Garage Door Opener |
|
ParkingSpaceTotal
|
6 |
|
RentalEquipmentType
|
Propane Tank |
|
Structure
|
Shed |
|
ViewType
|
No Water View |
|
WaterFrontName
|
Head Lake |
|
WaterFrontType
|
Waterfront |
Building
|
BathroomTotal
|
2 |
|
BedroomsAboveGround
|
3 |
|
BedroomsTotal
|
3 |
|
Appliances
|
Central Vacuum, Dishwasher, Dryer, Microwave, Refrigerator, Stove, Washer, Window Coverings, Garage Door Opener |
|
ArchitecturalStyle
|
Bungalow |
|
BasementDevelopment
|
Unfinished |
|
BasementType
|
Full (unfinished) |
|
ConstructedDate
|
1999 |
|
ConstructionMaterial
|
Wood Frame |
|
ConstructionStyleAttachment
|
Detached |
|
CoolingType
|
Central Air Conditioning |
|
ExteriorFinish
|
Wood |
|
FireProtection
|
Smoke Detectors |
|
FireplaceFuel
|
Propane |
|
FireplacePresent
|
Yes |
|
FireplaceTotal
|
1 |
|
FireplaceType
|
Other - See Remarks |
|
Fixture
|
Ceiling Fans |
|
HeatingFuel
|
Propane |
|
HeatingType
|
Forced Air |
|
StoriesTotal
|
1 |
|
SizeInterior
|
1344 Sqft |
|
Type
|
House |
|
UtilityWater
|
Drilled Well |
Parking
Land
|
AccessType
|
Water Access, Road Access |
|
Acreage
|
No |
|
LandAmenities
|
Beach, Golf Nearby, Hospital, Park, Place Of Worship, Playground, Schools, Shopping |
|
LandscapeFeatures
|
Lawn Sprinkler |
|
Sewer
|
Septic System |
|
SizeFrontage
|
119 Ft |
|
SizeIrregular
|
0.438 |
|
SizeTotal
|
0.438 Ac|under 1/2 Acre |
|
SizeTotalText
|
0.438 Ac|under 1/2 Acre |
|
SurfaceWater
|
Lake |
|
ZoningDescription
|
R1 |
Rooms
| Level |
Type |
Length |
Width |
Dimensions |
|
Main Level |
4pc Bathroom |
|
|
9'9'' x 9'0'' |
|
Main Level |
Living Room |
|
|
20'0'' x 12'10'' |
|
Main Level |
3pc Bathroom |
|
|
10'2'' x 7'9'' |
|
Main Level |
Kitchen/dining Room |
|
|
19'0'' x 13'3'' |
|
Main Level |
Primary Bedroom |
|
|
13'7'' x 13'3'' |
|
Main Level |
Bedroom |
|
|
13'4'' x 9'1'' |
|
Main Level |
Bedroom |
|
|
13'4'' x 10'0'' |
Utilities
https://www.realtor.ca/real-estate/27126486/67-sancayne-street-haliburton




