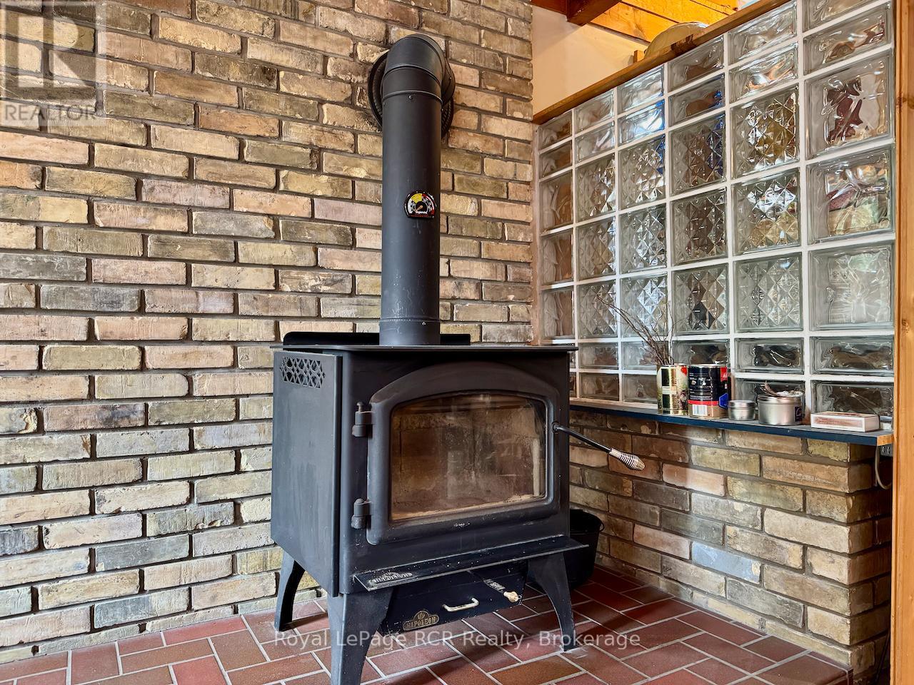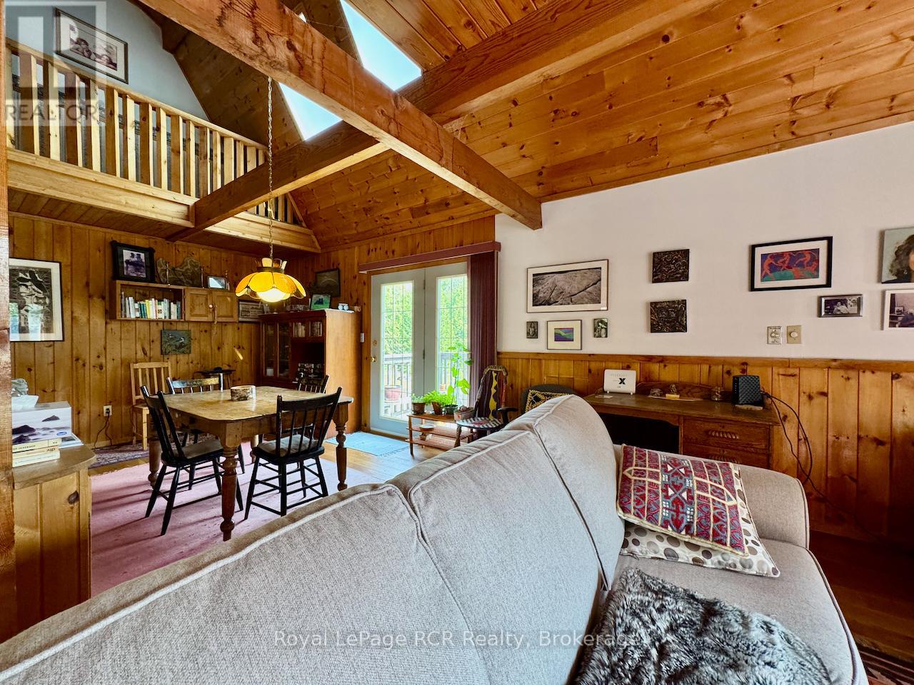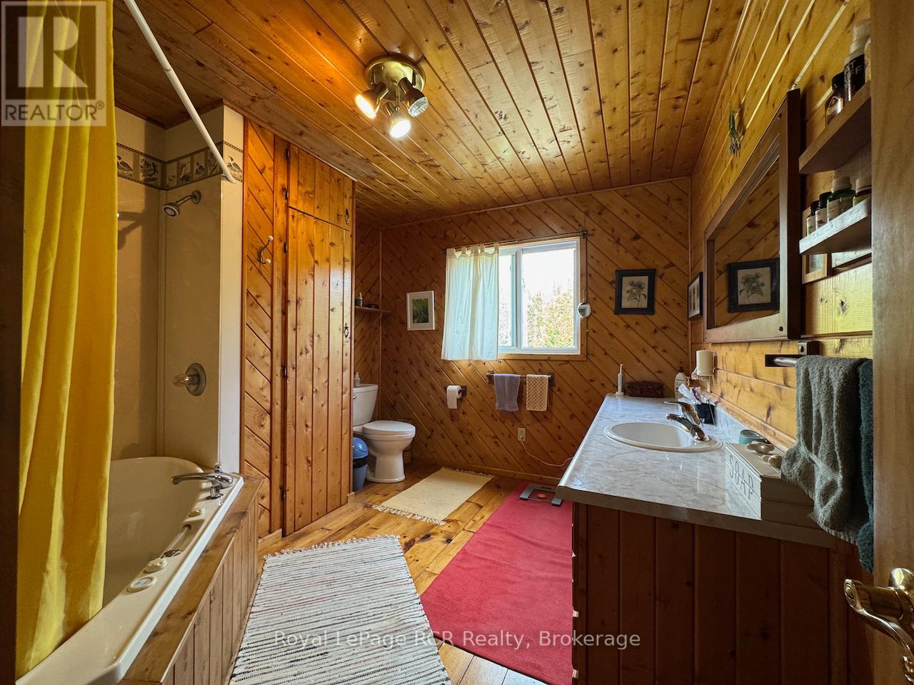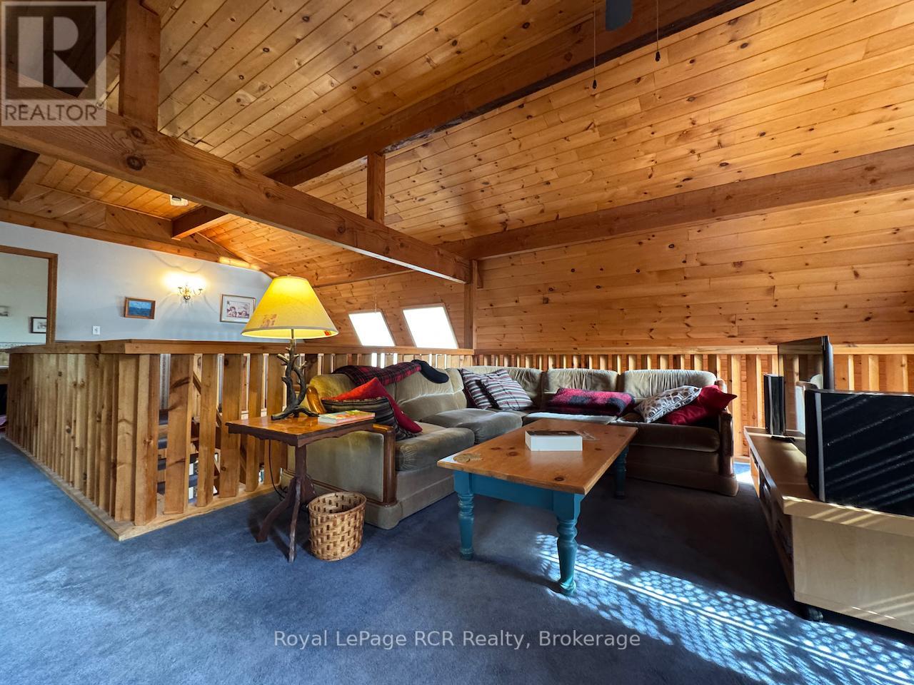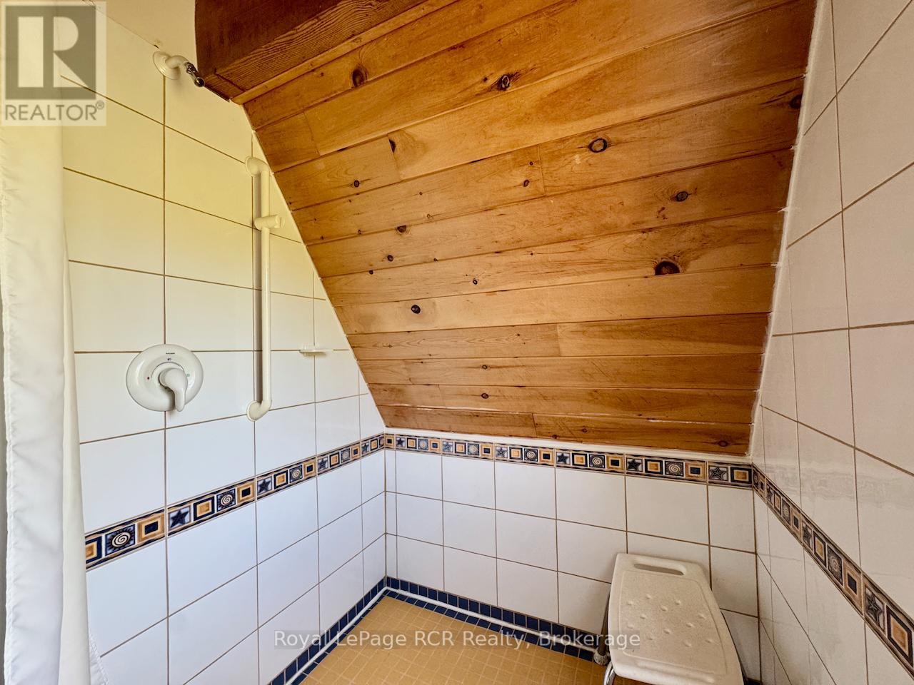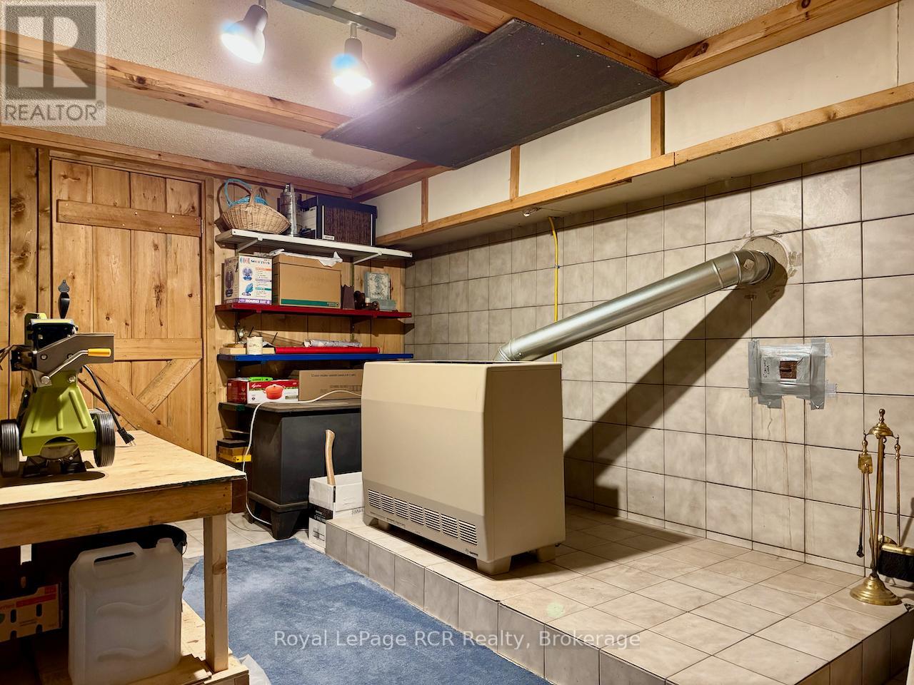3 Bedroom
2 Bathroom
1,500 - 2,000 ft2
Fireplace
Radiant Heat
Acreage
$539,000
HOME or 4-SEASON VACATION RETREAT set on 14 ACRES of Natural Bruce Peninsula LIMESTONE-MOSS-CEDAR property ... SHABBY-CHIC meets RUSTIC COUNTRY charm! From the moment you enter the foyer, the character of the home is apparent ... greeted with euro-style tile floor entrance, EXPOSED BRICK WALL, skylights, TIMBER BEAMS, glass block feature wall, WARM WOOD CEILINGS and WOOD STOVE ... simply, a peaceful space. 1,600+ sq ft (+1,000 sq ft lower level walkout) offers abundant living space with 3 bedrooms, 2 full bathrooms. OPEN CONCEPT MAIN FLOOR with large living room, dining area with WALK-OUT TO DECK and view of STUNNING NATURAL LANDSCAPE. Upper loft area with large den/balcony walkout & views of the main floor & timber beams throughout. 3rd BEDROOM with ACCESS to FULL BATHROOM with OVERSIZED WALK-IN SHOWER. Lower level with family room and finished area for extra sleeping or home office space, plus laundry room and workshop. PROPANE RADIANT FURNACE, electric baseboard (back up) and central wood stove provide ample heat throughout the home. Great location mins from Dyers Bay (Georgian Bay public beach & boat launch!) & Bruce Trail Access, 15mins to Lions Head (shopping, hospital w/24hr emerg, health clinic, library, post office, marina & sand beach), 15 mins to National Park/Grotto, 25mins to Tobermory! This property offers PRIVACY and is SURROUNDED BY NATURE ... definitely WORTH A VISIT!! (id:57975)
Property Details
|
MLS® Number
|
X12171697 |
|
Property Type
|
Single Family |
|
Community Name
|
Northern Bruce Peninsula |
|
Equipment Type
|
Propane Tank |
|
Features
|
Guest Suite |
|
Parking Space Total
|
7 |
|
Rental Equipment Type
|
Propane Tank |
|
Structure
|
Shed |
Building
|
Bathroom Total
|
2 |
|
Bedrooms Above Ground
|
3 |
|
Bedrooms Total
|
3 |
|
Age
|
31 To 50 Years |
|
Amenities
|
Separate Heating Controls |
|
Appliances
|
Dryer, Furniture, Stove, Washer, Refrigerator |
|
Basement Development
|
Finished |
|
Basement Features
|
Walk Out |
|
Basement Type
|
N/a (finished) |
|
Construction Style Attachment
|
Detached |
|
Exterior Finish
|
Wood |
|
Fireplace Present
|
Yes |
|
Fireplace Total
|
1 |
|
Fireplace Type
|
Woodstove |
|
Flooring Type
|
Tile |
|
Foundation Type
|
Block |
|
Heating Fuel
|
Propane |
|
Heating Type
|
Radiant Heat |
|
Stories Total
|
2 |
|
Size Interior
|
1,500 - 2,000 Ft2 |
|
Type
|
House |
|
Utility Water
|
Drilled Well |
Parking
Land
|
Acreage
|
Yes |
|
Sewer
|
Septic System |
|
Size Depth
|
1665 Ft ,8 In |
|
Size Frontage
|
370 Ft ,2 In |
|
Size Irregular
|
370.2 X 1665.7 Ft |
|
Size Total Text
|
370.2 X 1665.7 Ft|10 - 24.99 Acres |
|
Zoning Description
|
Ru1 |
Rooms
| Level |
Type |
Length |
Width |
Dimensions |
|
Second Level |
Bathroom |
3.51 m |
1.66 m |
3.51 m x 1.66 m |
|
Second Level |
Foyer |
4.31 m |
1.39 m |
4.31 m x 1.39 m |
|
Second Level |
Den |
4.56 m |
4.13 m |
4.56 m x 4.13 m |
|
Second Level |
Bedroom 3 |
4.1 m |
3.51 m |
4.1 m x 3.51 m |
|
Lower Level |
Family Room |
7.76 m |
3.89 m |
7.76 m x 3.89 m |
|
Lower Level |
Sitting Room |
3.96 m |
3.58 m |
3.96 m x 3.58 m |
|
Lower Level |
Workshop |
3.08 m |
2.36 m |
3.08 m x 2.36 m |
|
Lower Level |
Laundry Room |
3.62 m |
2.34 m |
3.62 m x 2.34 m |
|
Main Level |
Foyer |
4 m |
2.29 m |
4 m x 2.29 m |
|
Main Level |
Living Room |
5.35 m |
4 m |
5.35 m x 4 m |
|
Main Level |
Dining Room |
4.57 m |
3.05 m |
4.57 m x 3.05 m |
|
Main Level |
Kitchen |
4.43 m |
3.52 m |
4.43 m x 3.52 m |
|
Main Level |
Bathroom |
3.49 m |
2.82 m |
3.49 m x 2.82 m |
|
Main Level |
Bedroom |
4.04 m |
3.51 m |
4.04 m x 3.51 m |
|
Main Level |
Bedroom 2 |
4.71 m |
3.03 m |
4.71 m x 3.03 m |
https://www.realtor.ca/real-estate/28363215/672-east-road-northern-bruce-peninsula-northern-bruce-peninsula












