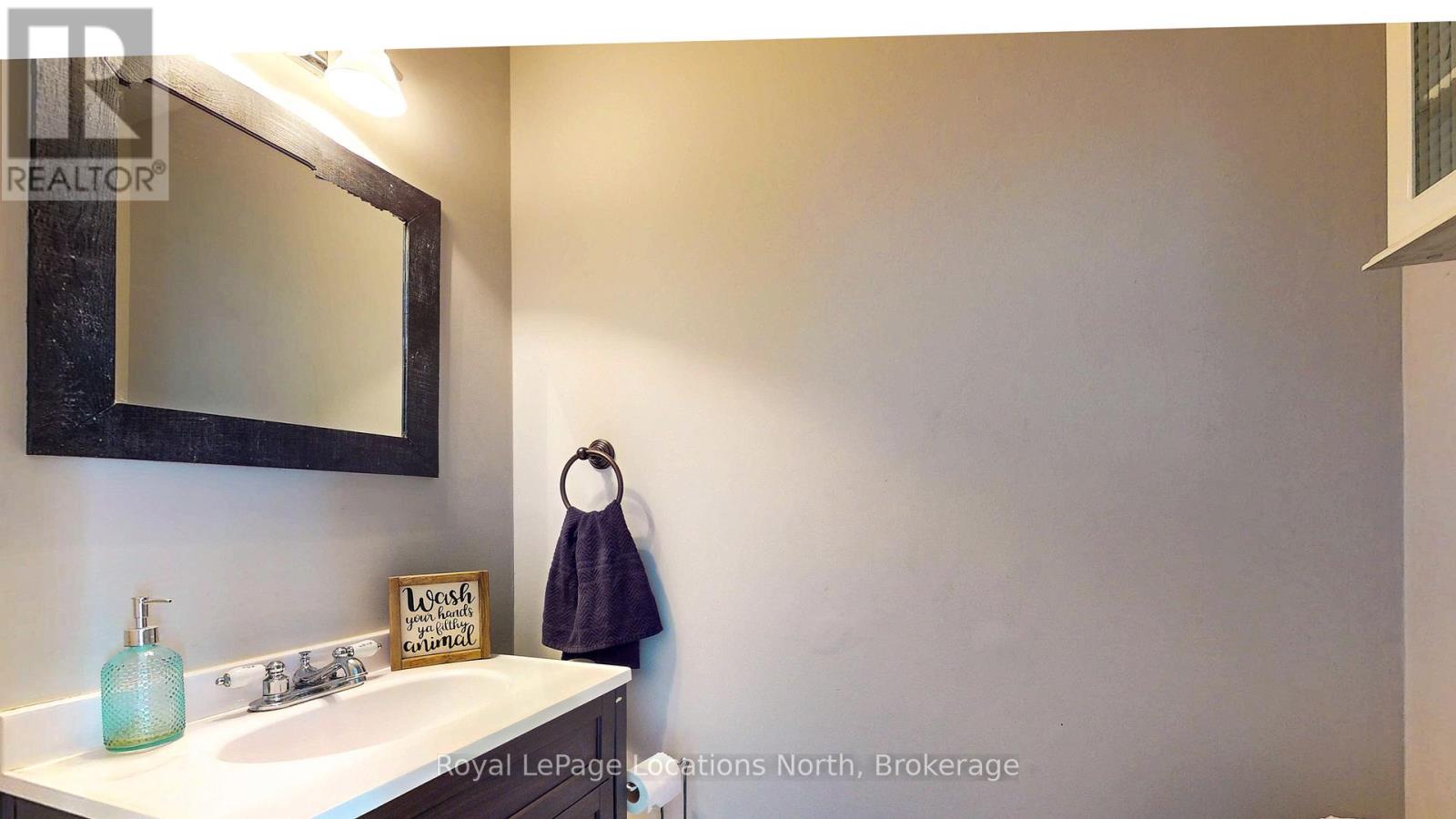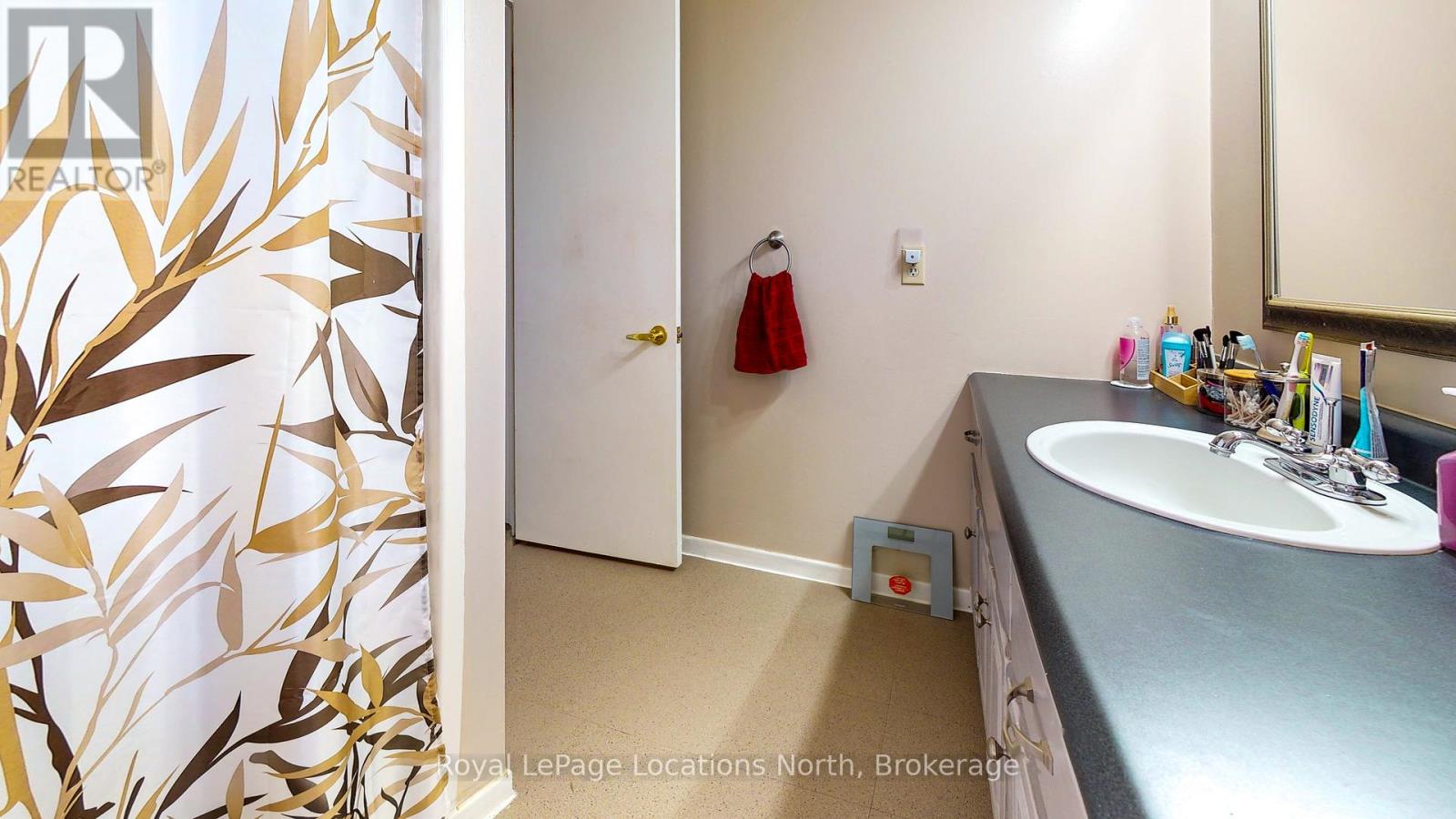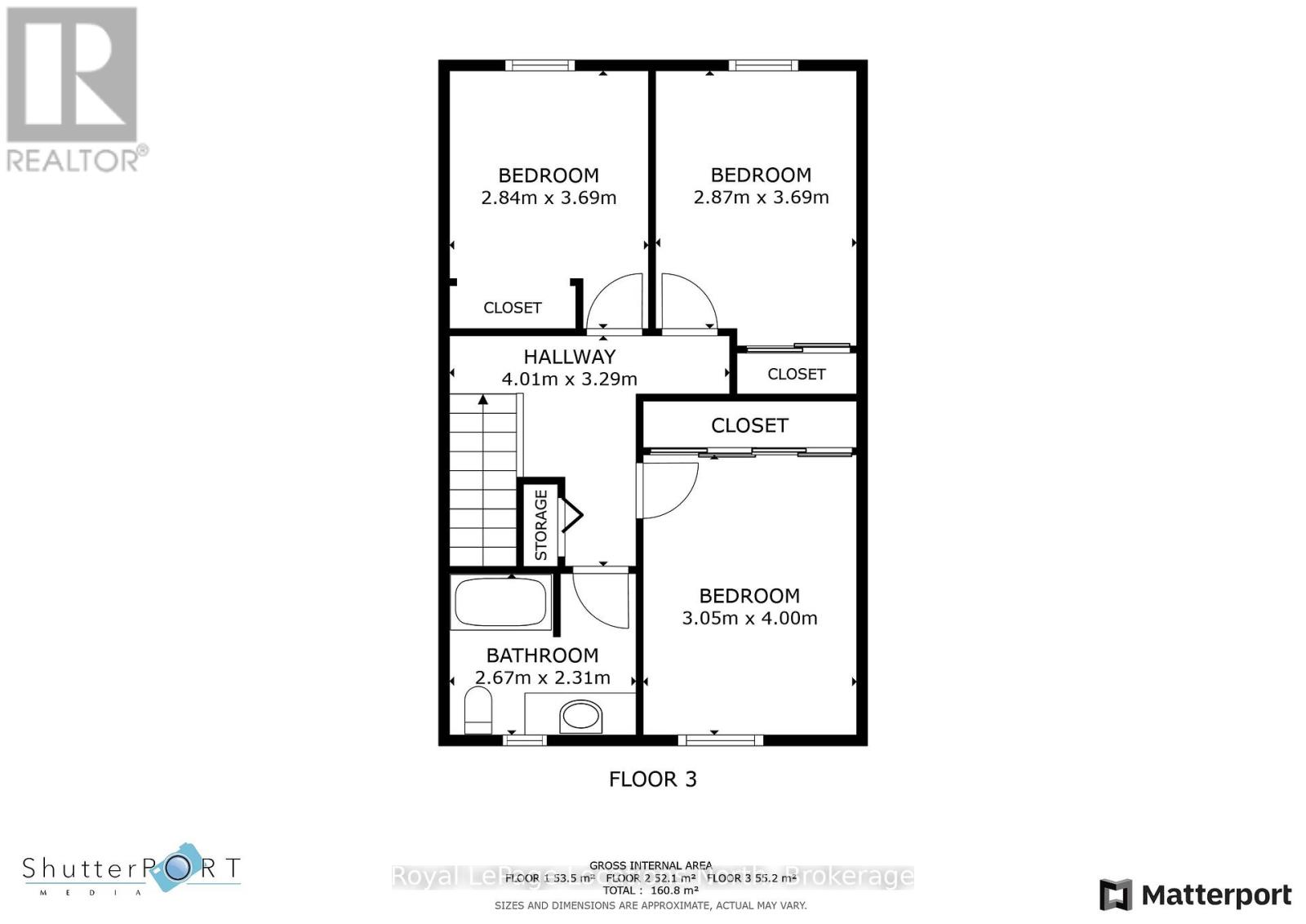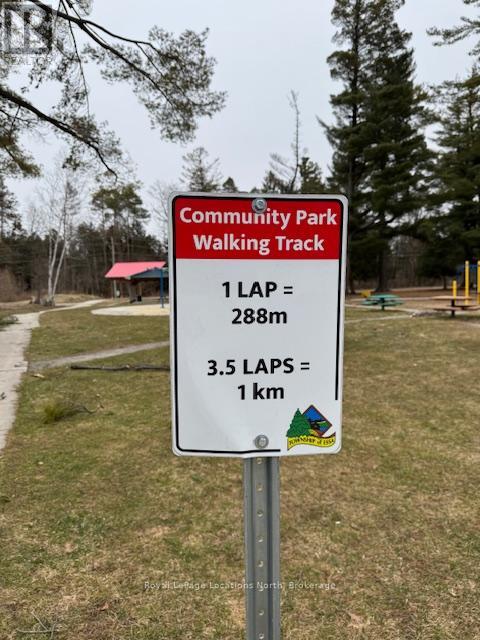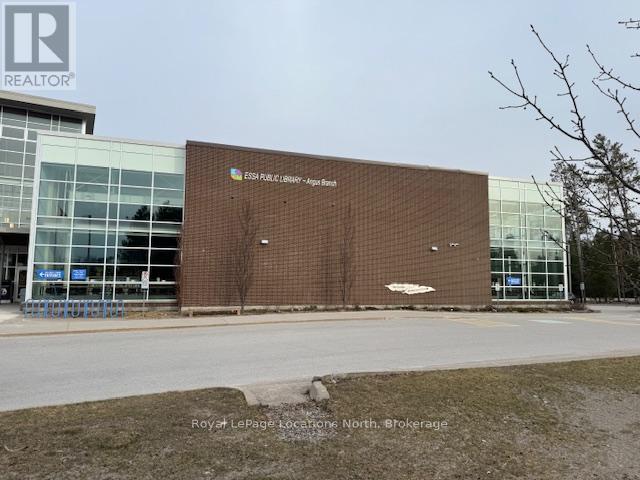3 Bedroom
2 Bathroom
1,100 - 1,500 ft2
Hot Water Radiator Heat
$549,500
Well-maintained freehold (no condo fees) townhouse (with cement walls between units) located in a family-friendly neighbourhood in the heart of Angus within walking distance to schools and Community Park with a walking track, baseball diamond, splash pad, playground equipment, and washroom facilities. This 3-bedroom, 1.5-bathroom home has seen a kitchen upgrade (with stainless steel appliances), laminate flooring throughout, bathroom upgrades, and an economical gas-fired Navien hot water on-demand system (radiant heat + water consumption). Main floor living consists of a large living room (with sliding glass doors to a two-tiered deck and fenced rear yard), galley-style kitchen, eating area, and a 2-pc. bathroom. Second-floor living offers 3 good-sized bedrooms and a 4-pc. bathroom. The basement level offers a large recreation room (or 4th bedroom, if need be), a laundry room/storage area, and an area (could be an office or games area) finished in the stairwell area. This property offers an ideal opportunity for military families, first-time buyers, downsizers, investors looking for an investment/rental property, or those seeking a peaceful, small-town environment. Angus, Ontario, houses CFB Borden (only 2 kms from the subject property) and is ideally located within a short drive to popular towns like Barrie (easy access to Highway 400), Alliston, and Wasaga Beach. Other nearby, in-town amenities include a plethora of shopping & restaurant opportunities, Angus Recreation Centre, Angus Rail Trail, several schools (both public and Catholic), numerous parks, playgrounds, and green spaces. A quick closing opportunity is available too. (id:57975)
Property Details
|
MLS® Number
|
N12063751 |
|
Property Type
|
Single Family |
|
Community Name
|
Angus |
|
Amenities Near By
|
Park, Schools |
|
Community Features
|
Community Centre |
|
Equipment Type
|
None |
|
Parking Space Total
|
2 |
|
Rental Equipment Type
|
None |
Building
|
Bathroom Total
|
2 |
|
Bedrooms Above Ground
|
3 |
|
Bedrooms Total
|
3 |
|
Age
|
31 To 50 Years |
|
Appliances
|
Water Heater - Tankless, Dishwasher, Dryer, Hot Water Instant, Stove, Washer, Refrigerator |
|
Basement Development
|
Partially Finished |
|
Basement Type
|
Full (partially Finished) |
|
Construction Style Attachment
|
Attached |
|
Exterior Finish
|
Brick Veneer, Vinyl Siding |
|
Flooring Type
|
Laminate, Concrete, Vinyl |
|
Foundation Type
|
Block |
|
Half Bath Total
|
1 |
|
Heating Fuel
|
Natural Gas |
|
Heating Type
|
Hot Water Radiator Heat |
|
Stories Total
|
2 |
|
Size Interior
|
1,100 - 1,500 Ft2 |
|
Type
|
Row / Townhouse |
|
Utility Water
|
Municipal Water |
Parking
Land
|
Acreage
|
No |
|
Fence Type
|
Fenced Yard |
|
Land Amenities
|
Park, Schools |
|
Sewer
|
Sanitary Sewer |
|
Size Depth
|
99 Ft ,6 In |
|
Size Frontage
|
20 Ft |
|
Size Irregular
|
20 X 99.5 Ft |
|
Size Total Text
|
20 X 99.5 Ft |
|
Zoning Description
|
R3 (residential, Medium Density - Townhome) |
Rooms
| Level |
Type |
Length |
Width |
Dimensions |
|
Second Level |
Primary Bedroom |
3.97 m |
3.03 m |
3.97 m x 3.03 m |
|
Second Level |
Bedroom 2 |
3.58 m |
2.87 m |
3.58 m x 2.87 m |
|
Second Level |
Bedroom 3 |
2.98 m |
2.84 m |
2.98 m x 2.84 m |
|
Second Level |
Bathroom |
2.68 m |
2.25 m |
2.68 m x 2.25 m |
|
Basement |
Laundry Room |
5.5 m |
2.8 m |
5.5 m x 2.8 m |
|
Basement |
Recreational, Games Room |
5.75 m |
3.37 m |
5.75 m x 3.37 m |
|
Basement |
Other |
4.7 m |
2.83 m |
4.7 m x 2.83 m |
|
Main Level |
Living Room |
5.85 m |
4.38 m |
5.85 m x 4.38 m |
|
Main Level |
Kitchen |
2.53 m |
2.43 m |
2.53 m x 2.43 m |
|
Main Level |
Bathroom |
1.71 m |
1.07 m |
1.71 m x 1.07 m |
|
Other |
Dining Room |
3.62 m |
2.43 m |
3.62 m x 2.43 m |
Utilities
|
Cable
|
Available |
|
Sewer
|
Installed |
https://www.realtor.ca/real-estate/28124923/68-osborn-street-essa-angus-angus



















