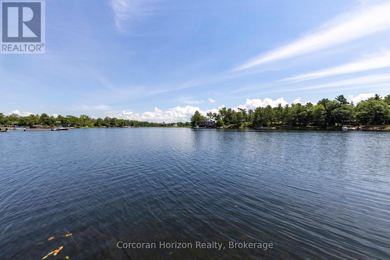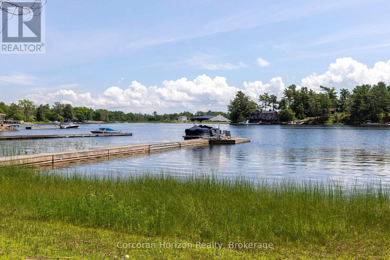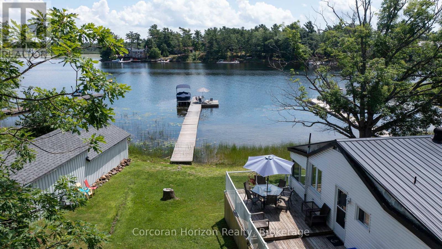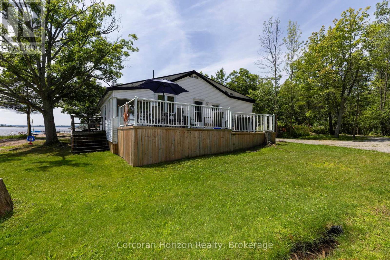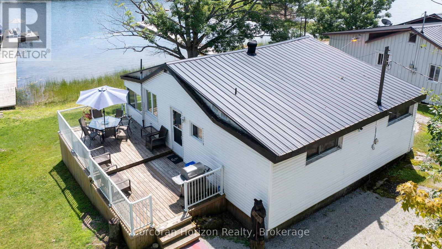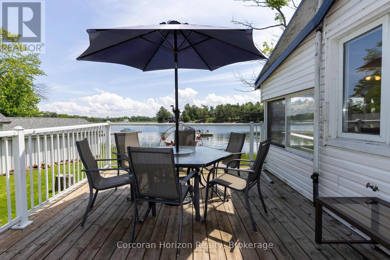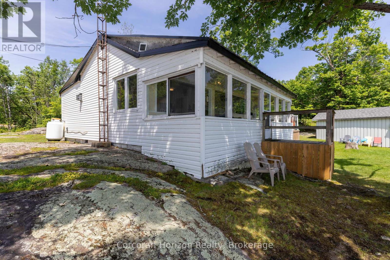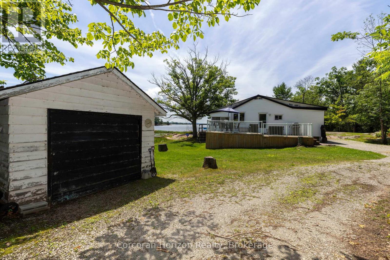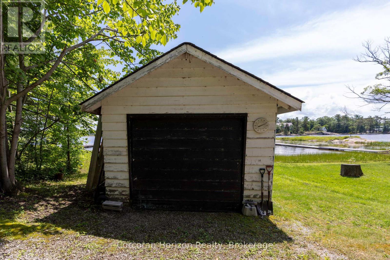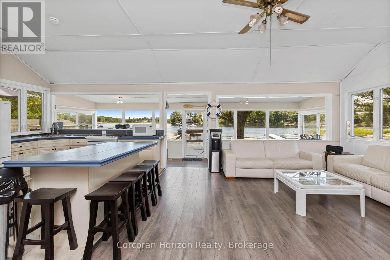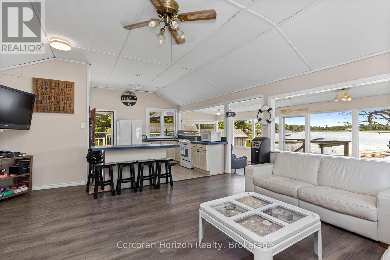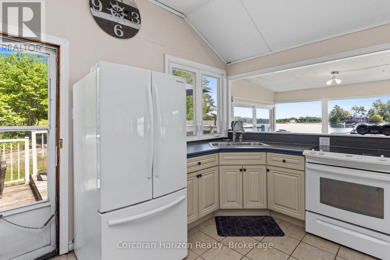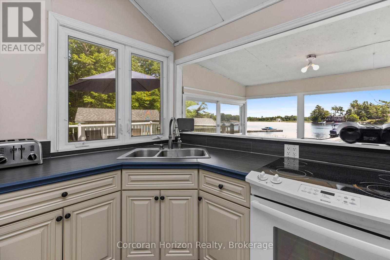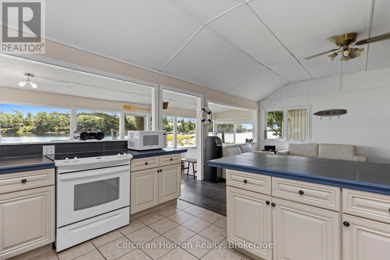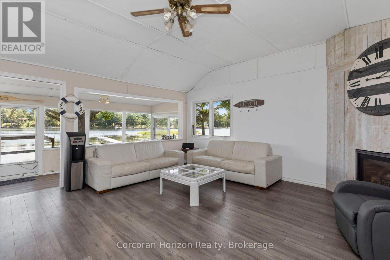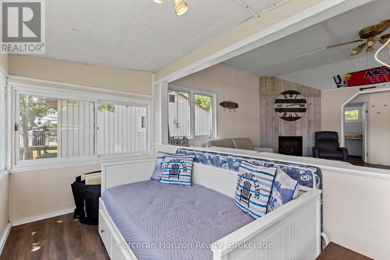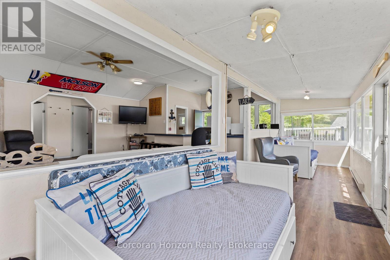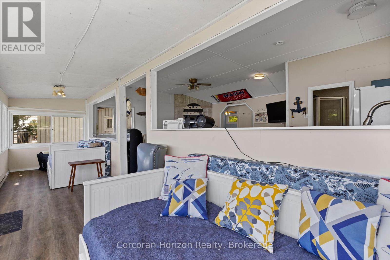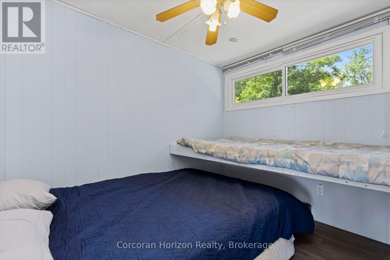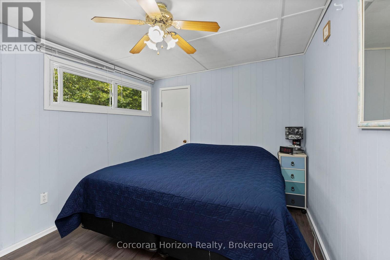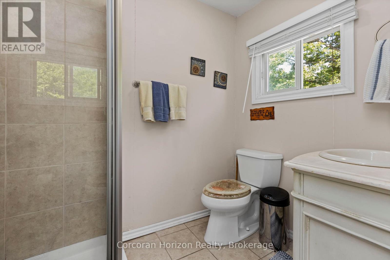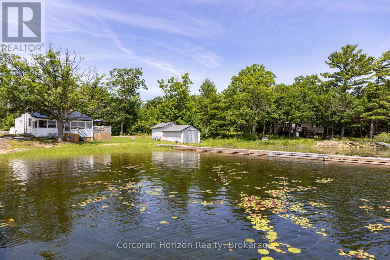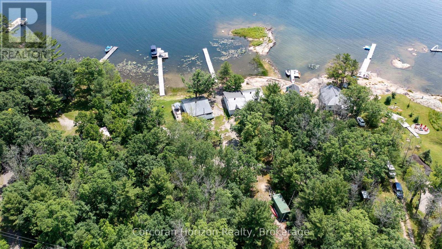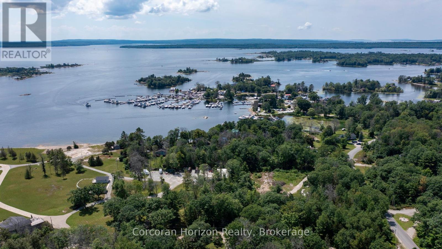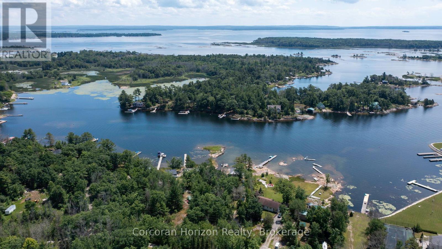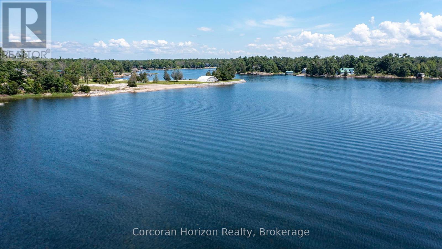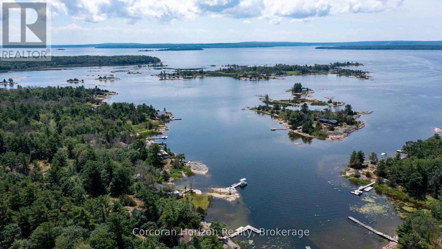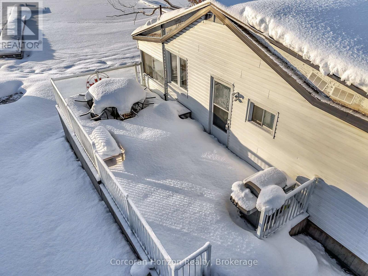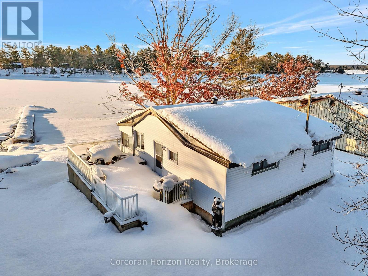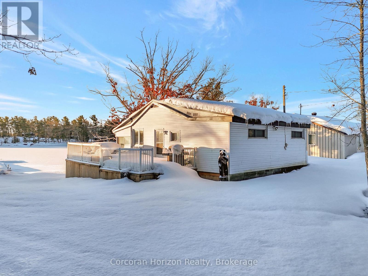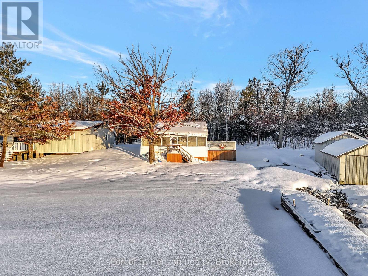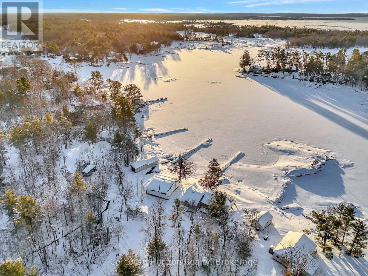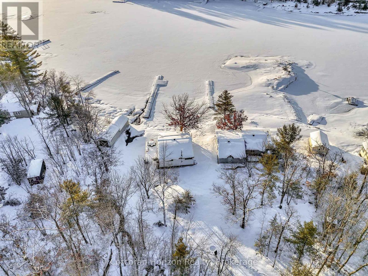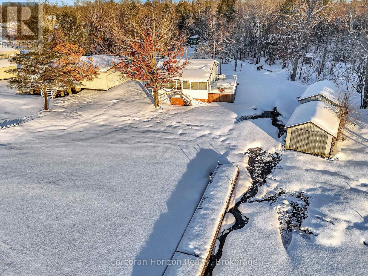68 Wolverine Beach Rd Georgian Bay, Ontario P0E 1E0
2 Bedroom
1 Bathroom
700 - 1,100 ft2
Bungalow
Fireplace
Other
Waterfront
$778,000
Step into your ideal summer getaway just 1.5 hours north of the GTA! This charming 2-bedroom, 1-bathroom cottage awaits, showcasing a cozy atmosphere. With this property, maintenance is a breeze. The kitchen features wrap-around windows with views of the lake, while the living room invites relaxation and stunning views of the bay from its attached deck. Enjoy southern exposure for abundant sunlight with awe-inspiring sunsets and a shallow, sandy shoreline perfect for the family. Nestled in a tranquil spot with minimal boat traffic, this cottage promises peace and enjoyment. (id:57975)
Open House
This property has open houses!
June
14
Saturday
Starts at:
11:00 am
Ends at:2:00 pm
Property Details
| MLS® Number | X12202160 |
| Property Type | Single Family |
| Community Name | Baxter |
| Easement | Unknown |
| Features | Rocky, Flat Site, Dry, Level |
| Parking Space Total | 4 |
| Structure | Deck, Boathouse, Dock |
| View Type | Direct Water View, Unobstructed Water View |
| Water Front Type | Waterfront |
Building
| Bathroom Total | 1 |
| Bedrooms Above Ground | 2 |
| Bedrooms Total | 2 |
| Appliances | Stove, Window Coverings, Refrigerator |
| Architectural Style | Bungalow |
| Basement Development | Unfinished |
| Basement Type | Crawl Space (unfinished) |
| Construction Style Attachment | Detached |
| Exterior Finish | Vinyl Siding |
| Fireplace Present | Yes |
| Foundation Type | Concrete |
| Heating Fuel | Propane |
| Heating Type | Other |
| Stories Total | 1 |
| Size Interior | 700 - 1,100 Ft2 |
| Type | House |
| Utility Water | Lake/river Water Intake |
Parking
| Detached Garage | |
| No Garage |
Land
| Access Type | Private Road, Private Docking |
| Acreage | No |
| Sewer | Holding Tank |
| Size Frontage | 122 Ft |
| Size Irregular | 122 Ft |
| Size Total Text | 122 Ft|under 1/2 Acre |
| Zoning Description | Sr1 |
Rooms
| Level | Type | Length | Width | Dimensions |
|---|---|---|---|---|
| Main Level | Foyer | 7.98 m | 2.01 m | 7.98 m x 2.01 m |
| Main Level | Bedroom | 2.41 m | 2.77 m | 2.41 m x 2.77 m |
| Main Level | Bathroom | 2.24 m | 1.57 m | 2.24 m x 1.57 m |
| Main Level | Bedroom | 3.61 m | 2.77 m | 3.61 m x 2.77 m |
| Main Level | Living Room | 5.38 m | 6.05 m | 5.38 m x 6.05 m |
| Main Level | Kitchen | 2.59 m | 3.51 m | 2.59 m x 3.51 m |
Utilities
| Electricity | Installed |
https://www.realtor.ca/real-estate/28428875/68-wolverine-beach-rd-georgian-bay-baxter-baxter
Contact Us
Contact us for more information


