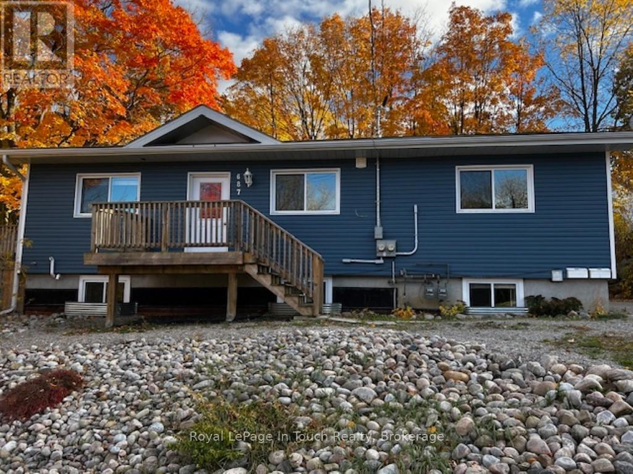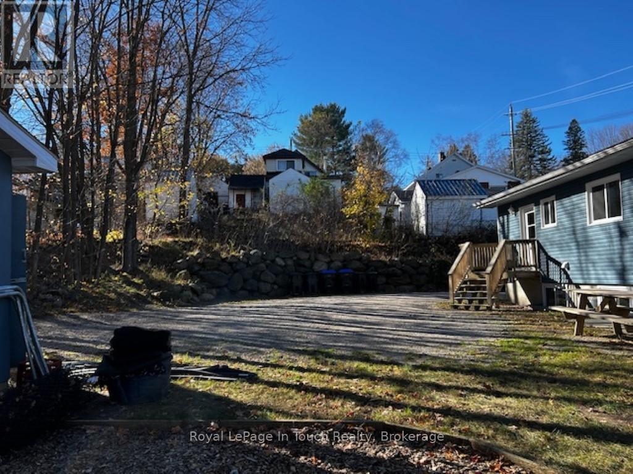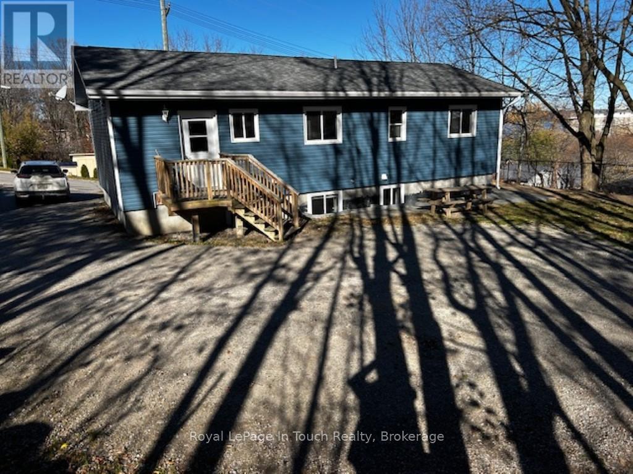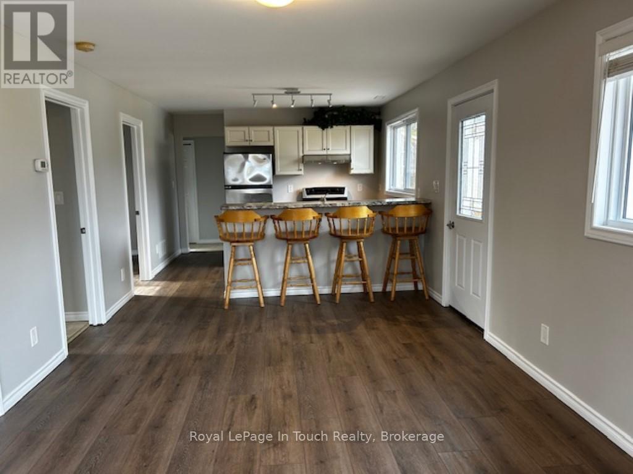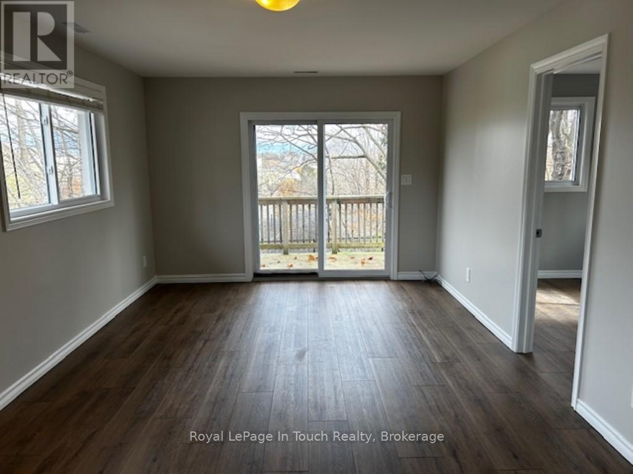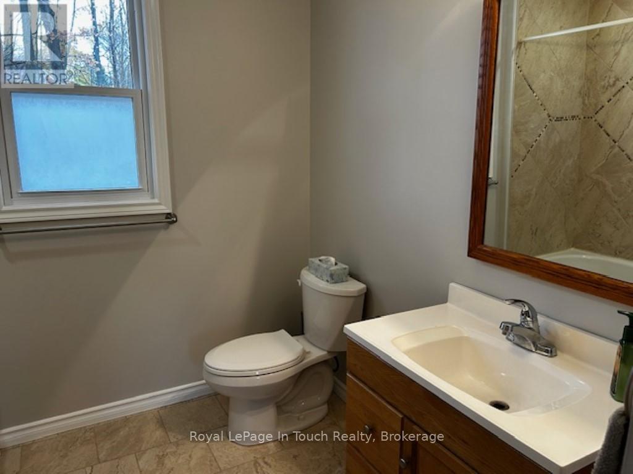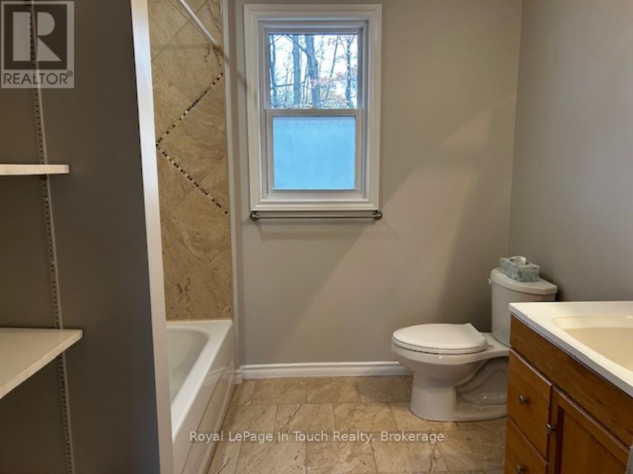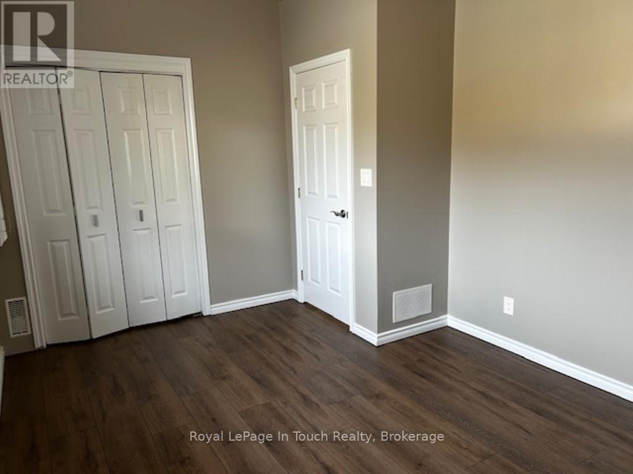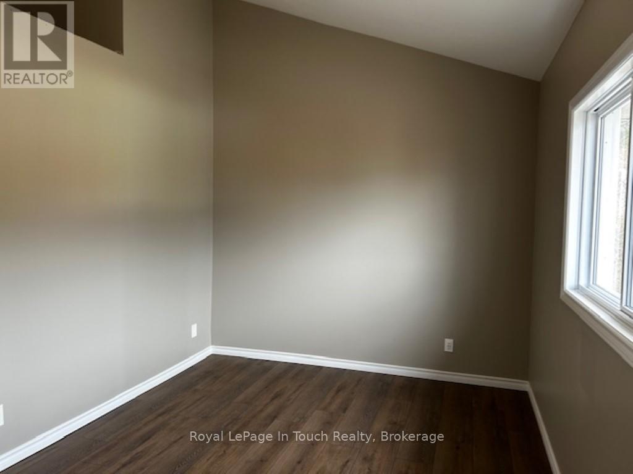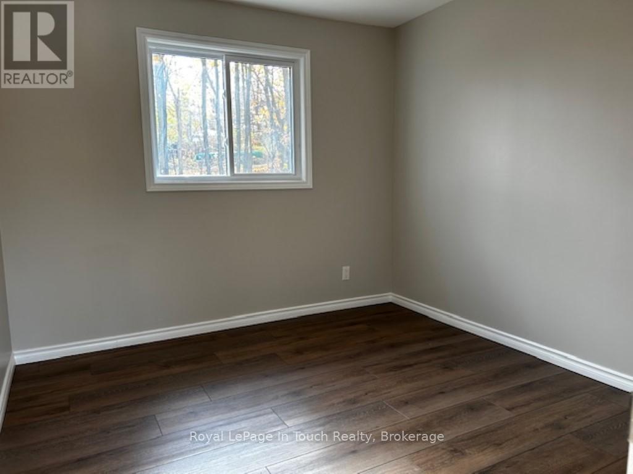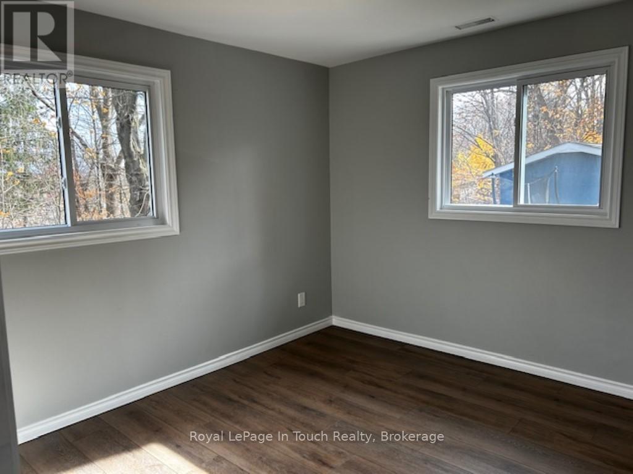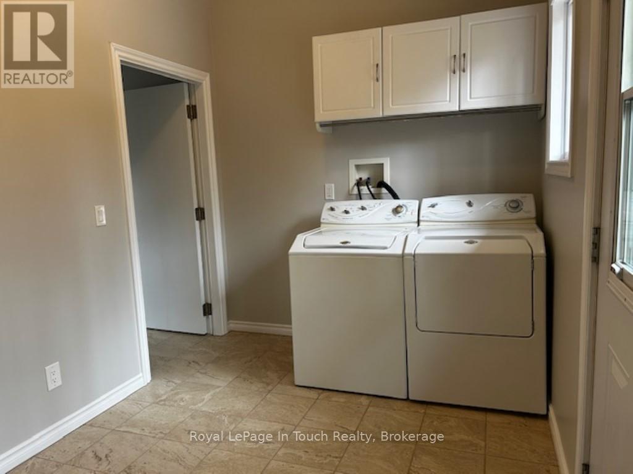3 Bedroom
1 Bathroom
700 - 1,100 ft2
Raised Bungalow
Forced Air
$2,400 Monthly
This spacious 3-bedroom main floor unit offers open concept living in a prime location near transit and Midland's beautiful waterfront. With an open-concept layout, the home is filled with natural light, creating a warm and inviting atmosphere. Walkout to 2 decks and surrounded by mature trees. The unit also includes common laundry and plenty of parking. Situated in a quiet and friendly neighborhood, this rental is close to parks, schools, shopping, and restaurants, making it an ideal choice for families and professionals alike. Enjoy easy access to public transit and take advantage of the stunning lakeside trails and scenic views just minutes away. Walk to downtown and the many festivals that Midland offers. Professionally cleaned and move in ready. Don't miss out on this opportunity. Call to schedule a viewing today! (id:57975)
Property Details
|
MLS® Number
|
S12215564 |
|
Property Type
|
Multi-family |
|
Community Name
|
Midland |
|
Amenities Near By
|
Hospital, Park, Public Transit, Schools |
|
Features
|
Wooded Area |
|
Parking Space Total
|
6 |
|
Structure
|
Deck, Porch, Shed |
Building
|
Bathroom Total
|
1 |
|
Bedrooms Above Ground
|
3 |
|
Bedrooms Total
|
3 |
|
Age
|
6 To 15 Years |
|
Amenities
|
Separate Heating Controls |
|
Appliances
|
Water Heater |
|
Architectural Style
|
Raised Bungalow |
|
Basement Type
|
Full |
|
Exterior Finish
|
Vinyl Siding |
|
Fire Protection
|
Smoke Detectors |
|
Foundation Type
|
Block |
|
Heating Fuel
|
Natural Gas |
|
Heating Type
|
Forced Air |
|
Stories Total
|
1 |
|
Size Interior
|
700 - 1,100 Ft2 |
|
Type
|
Duplex |
|
Utility Water
|
Municipal Water |
Parking
Land
|
Acreage
|
No |
|
Land Amenities
|
Hospital, Park, Public Transit, Schools |
|
Sewer
|
Sanitary Sewer |
|
Size Depth
|
100 Ft |
|
Size Frontage
|
100 Ft |
|
Size Irregular
|
100 X 100 Ft |
|
Size Total Text
|
100 X 100 Ft |
Rooms
| Level |
Type |
Length |
Width |
Dimensions |
|
Main Level |
Living Room |
5.64 m |
3.45 m |
5.64 m x 3.45 m |
|
Main Level |
Kitchen |
2.57 m |
2.36 m |
2.57 m x 2.36 m |
|
Main Level |
Primary Bedroom |
4.19 m |
3.05 m |
4.19 m x 3.05 m |
|
Main Level |
Bedroom 2 |
3.25 m |
3.17 m |
3.25 m x 3.17 m |
|
Main Level |
Bedroom 3 |
3.23 m |
2.95 m |
3.23 m x 2.95 m |
|
Main Level |
Laundry Room |
2.9 m |
2.31 m |
2.9 m x 2.31 m |
https://www.realtor.ca/real-estate/28457587/687-montreal-street-midland-midland

