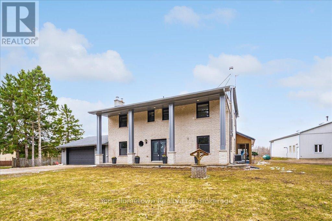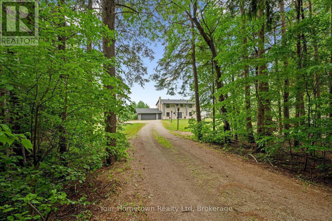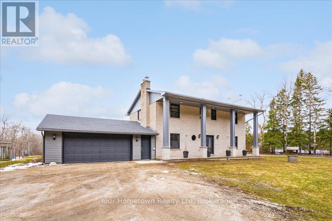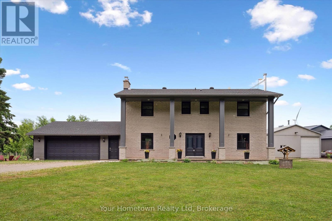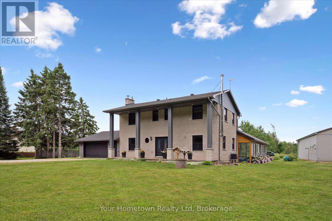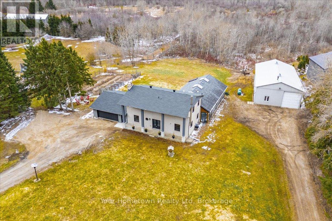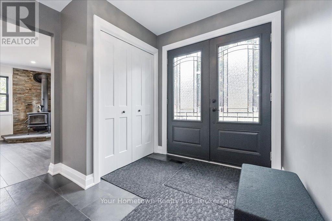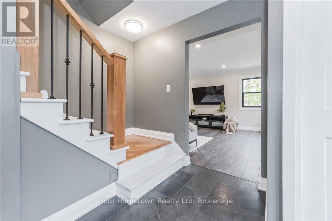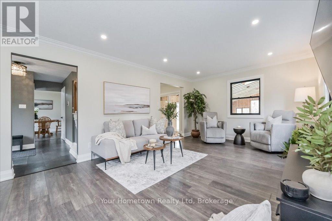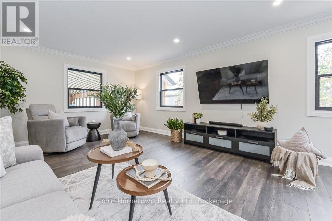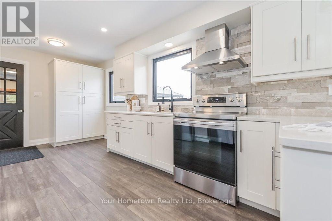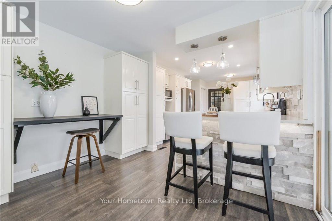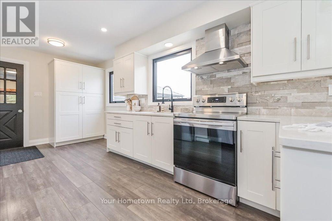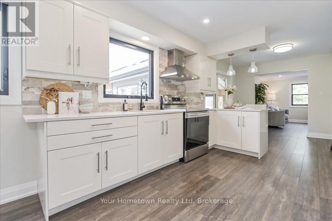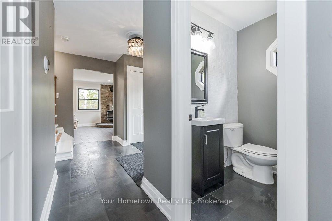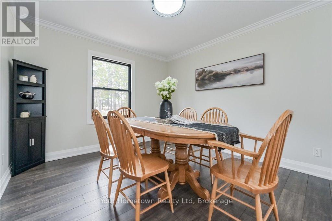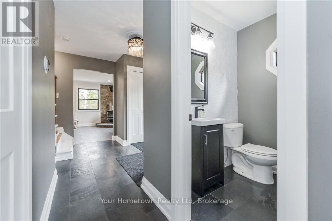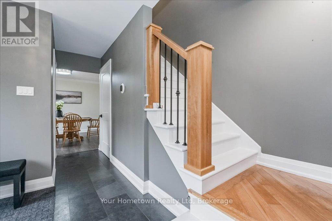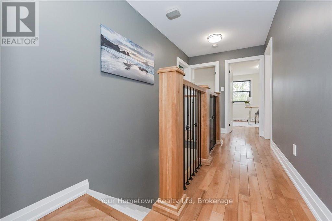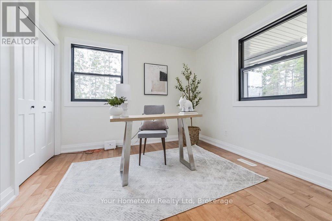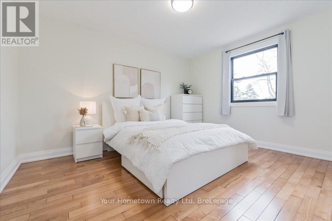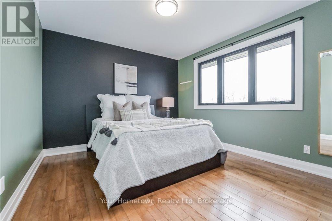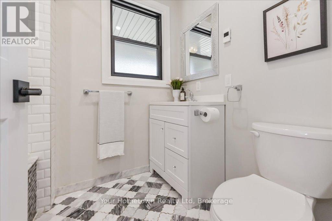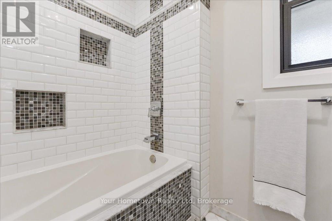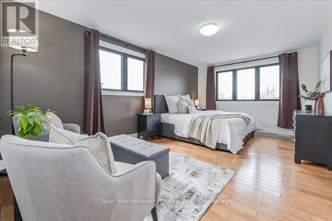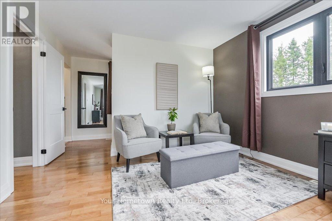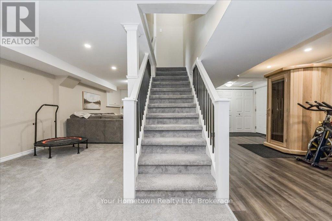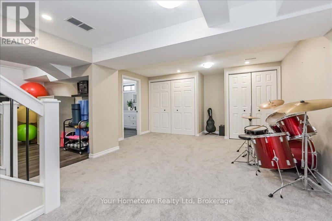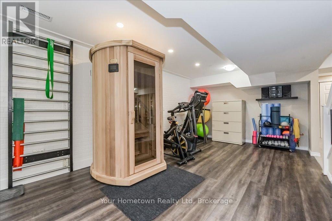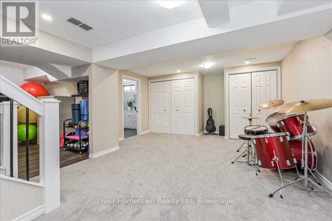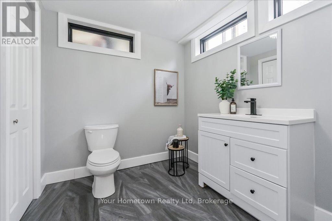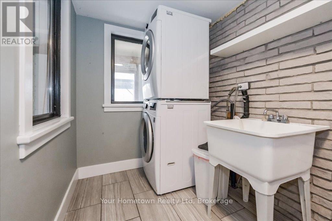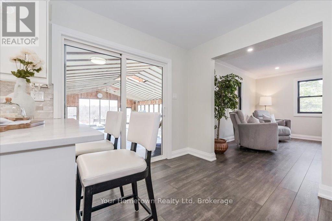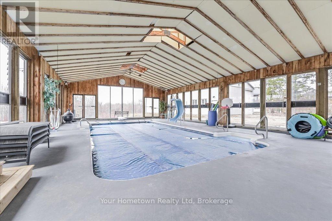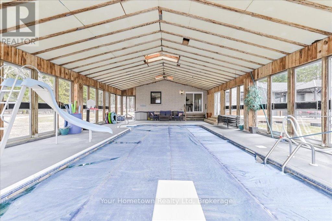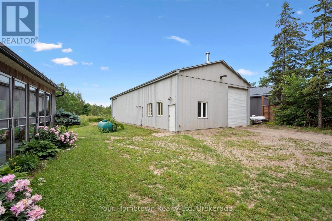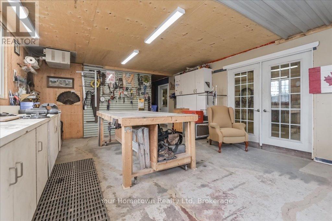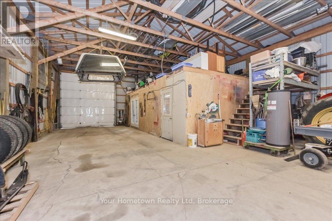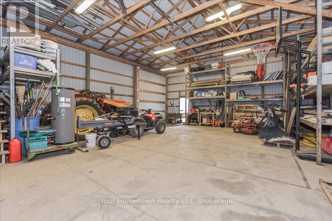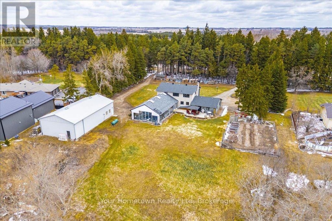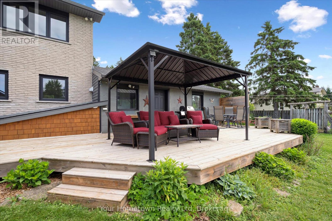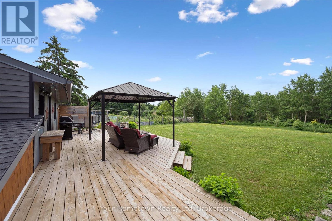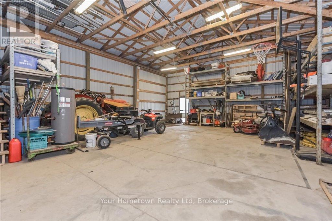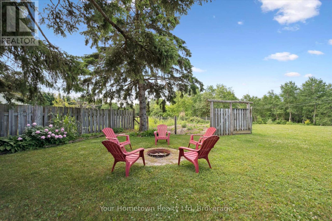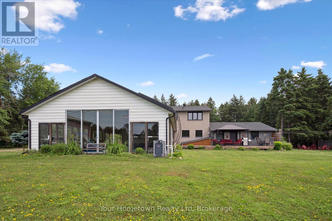4 Bedroom
4 Bathroom
2,000 - 2,500 ft2
Fireplace
Indoor Pool
Central Air Conditioning, Air Exchanger
Forced Air
Acreage
$1,525,000
Fully updated four bedroom, four bathroom home on 10 acres! Have you ever dreamt of country living, with your own indoor pool, trails to hike, and a shop to play in? With nothing to do but move in, this large renovated two storey has enough room for everyone to live and play. The welcoming front porch leads to a slate floored foyer, and the large and bright living room with charming wood stove. An updated kitchen with breakfast/coffee bar and tons of (quartz) counter and cupboard space leads to the dining room. The main floor has great flow with the two piece washroom, also featuring slate flooring. The separate entrance through the oversized two car garage is a handy option to the mudroom/laundry room that enters into the kitchen. Upstairs, find three large bedrooms with double closets and hardwood flooring, one of which is currently being used as an office. The master bedroom features sitting area, walk-in closet, three piece ensuite w heated floors and wonderful views of the backyard. Downstairs, the fully finished basement has a newer propane fireplace, a three piece bathroom, room for a gym, playspace and complete with walk-up to the garage. Back upstairs, off the kitchen, find the family fun zone - three season indoor pool with new cover, newer heater and pump. Endless hours of enjoyment for friends and family! Outside, more adventures await! The back deck with gazebo overlooks the ten acres of trails and a stream. There is even a bunkie hidden in the bush that could be a fun playhouse or cool hangout for the older kids. The 32 x 62 drive shed has an insulated shop, a wett certified wood stove, newer eavestroughs and plenty of room for all of the toys. All the mechanicals have been taken care of: Propane Furnace & A/C 2021, Roof 2022, New Windows 2024, R70 insulation 2024, repointed brick 2024, HVAC/ERV system 2025, Tankless Hot Water Heater 2025. All of this, ten minutes to town on a paved road. Come and see what country living can offer! (id:57975)
Property Details
|
MLS® Number
|
X12074435 |
|
Property Type
|
Single Family |
|
Community Name
|
Rural Centre Wellington East |
|
Community Features
|
School Bus |
|
Equipment Type
|
Propane Tank |
|
Features
|
Wooded Area, Conservation/green Belt, Gazebo |
|
Parking Space Total
|
8 |
|
Pool Type
|
Indoor Pool |
|
Rental Equipment Type
|
Propane Tank |
|
Structure
|
Deck, Drive Shed |
Building
|
Bathroom Total
|
4 |
|
Bedrooms Above Ground
|
4 |
|
Bedrooms Total
|
4 |
|
Amenities
|
Fireplace(s) |
|
Appliances
|
Water Heater - Tankless, Water Heater, Water Softener |
|
Basement Development
|
Finished |
|
Basement Type
|
Full (finished) |
|
Construction Status
|
Insulation Upgraded |
|
Construction Style Attachment
|
Detached |
|
Cooling Type
|
Central Air Conditioning, Air Exchanger |
|
Exterior Finish
|
Brick |
|
Fireplace Present
|
Yes |
|
Fireplace Total
|
2 |
|
Fireplace Type
|
Woodstove |
|
Foundation Type
|
Poured Concrete |
|
Half Bath Total
|
1 |
|
Heating Fuel
|
Propane |
|
Heating Type
|
Forced Air |
|
Stories Total
|
2 |
|
Size Interior
|
2,000 - 2,500 Ft2 |
|
Type
|
House |
|
Utility Water
|
Drilled Well |
Parking
Land
|
Acreage
|
Yes |
|
Sewer
|
Septic System |
|
Size Irregular
|
210 X 2092 Acre |
|
Size Total Text
|
210 X 2092 Acre|10 - 24.99 Acres |
|
Surface Water
|
River/stream |
|
Zoning Description
|
A |
Rooms
| Level |
Type |
Length |
Width |
Dimensions |
|
Second Level |
Bedroom 3 |
4.47 m |
4 m |
4.47 m x 4 m |
|
Second Level |
Bedroom 4 |
3.37 m |
4.47 m |
3.37 m x 4.47 m |
|
Second Level |
Bathroom |
1.7 m |
2.39 m |
1.7 m x 2.39 m |
|
Second Level |
Primary Bedroom |
5.58 m |
3.59 m |
5.58 m x 3.59 m |
|
Second Level |
Bathroom |
1.67 m |
2.46 m |
1.67 m x 2.46 m |
|
Second Level |
Bedroom 2 |
3.14 m |
3.98 m |
3.14 m x 3.98 m |
|
Basement |
Recreational, Games Room |
7.11 m |
12.18 m |
7.11 m x 12.18 m |
|
Basement |
Bathroom |
2.63 m |
3.04 m |
2.63 m x 3.04 m |
|
Basement |
Cold Room |
1.45 m |
12.29 m |
1.45 m x 12.29 m |
|
Basement |
Utility Room |
4.65 m |
2.73 m |
4.65 m x 2.73 m |
|
Ground Level |
Foyer |
2.81 m |
2.85 m |
2.81 m x 2.85 m |
|
Ground Level |
Family Room |
4.17 m |
7.35 m |
4.17 m x 7.35 m |
|
Ground Level |
Eating Area |
3.12 m |
3.33 m |
3.12 m x 3.33 m |
|
Ground Level |
Kitchen |
4.82 m |
3.33 m |
4.82 m x 3.33 m |
|
Ground Level |
Dining Room |
3.59 m |
3.95 m |
3.59 m x 3.95 m |
|
Ground Level |
Laundry Room |
1.77 m |
4.11 m |
1.77 m x 4.11 m |
|
Ground Level |
Bathroom |
1.29 m |
1.72 m |
1.29 m x 1.72 m |
https://www.realtor.ca/real-estate/28148407/6878-wellington-rd-16-road-centre-wellington-rural-centre-wellington-east

