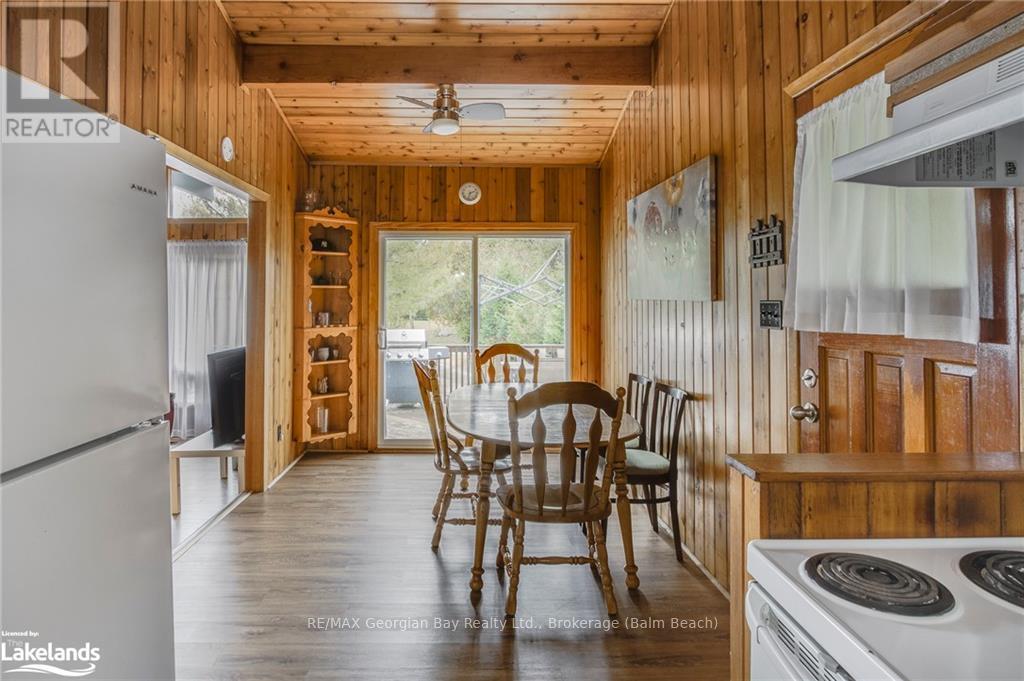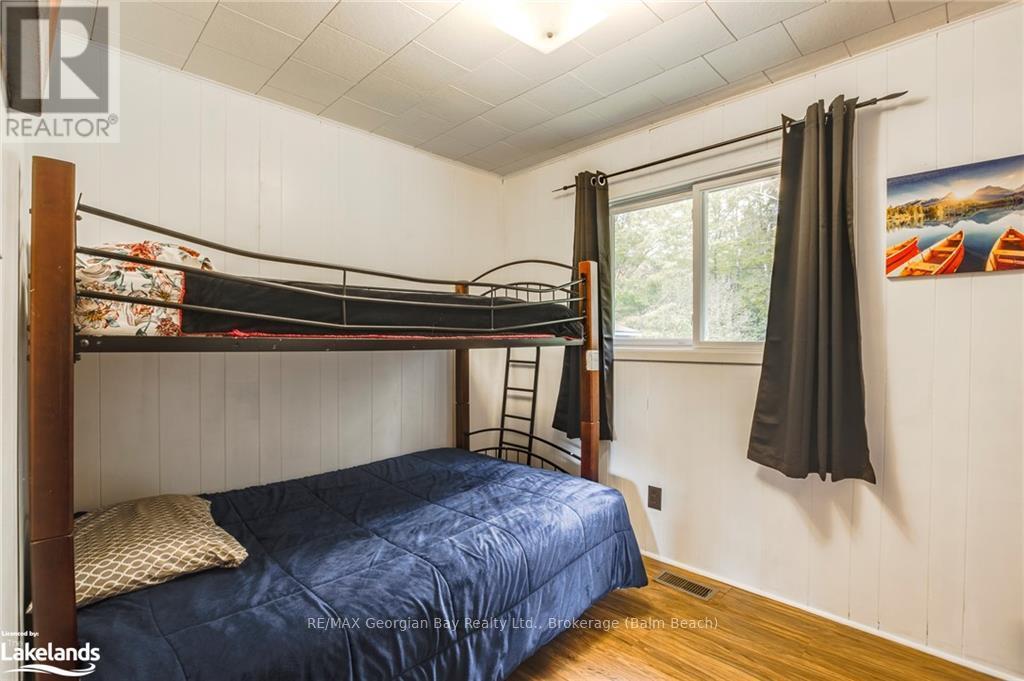3 Bedroom
1 Bathroom
Bungalow
Fireplace
Central Air Conditioning
Forced Air
$620,000
If you enjoy a quiet setting and lots of outdoor space then this may be your next home or cottage. Located on a quiet cul-de-sac in popular Balm Beach, this home is just a short stroll to the beach, restaurants, tennis and pickle ball courts and is less than a ten minute drive into the Town of Midland. The extra large lot offers provides plenty of privacy and room to roam, and offers views of the woods behind. There have been many recent improvements to this three bedroom home including forced air natural gas heat, new well pump, central air and painted exterior. There are abundant windows in the living and dining area which coupled with the vaulted ceiling creates a bright and airy atmosphere. In the evening you can enjoy the cozy warmth from the living room fireplace. a large deck spans across the front of the home. The bunkie and workshop in the backyard both have hydro. (id:57975)
Property Details
|
MLS® Number
|
S10437346 |
|
Property Type
|
Single Family |
|
Community Name
|
Rural Tiny |
|
Equipment Type
|
None |
|
Features
|
Level |
|
Parking Space Total
|
6 |
|
Rental Equipment Type
|
None |
|
Structure
|
Deck, Workshop |
Building
|
Bathroom Total
|
1 |
|
Bedrooms Above Ground
|
3 |
|
Bedrooms Total
|
3 |
|
Amenities
|
Fireplace(s) |
|
Appliances
|
Water Heater, Dryer, Range, Refrigerator, Stove, Washer, Window Coverings |
|
Architectural Style
|
Bungalow |
|
Basement Development
|
Unfinished |
|
Basement Type
|
Crawl Space (unfinished) |
|
Construction Style Attachment
|
Detached |
|
Cooling Type
|
Central Air Conditioning |
|
Exterior Finish
|
Wood |
|
Fire Protection
|
Smoke Detectors |
|
Fireplace Present
|
Yes |
|
Fireplace Total
|
1 |
|
Foundation Type
|
Block |
|
Heating Fuel
|
Natural Gas |
|
Heating Type
|
Forced Air |
|
Stories Total
|
1 |
|
Type
|
House |
Land
|
Access Type
|
Year-round Access |
|
Acreage
|
No |
|
Sewer
|
Septic System |
|
Size Depth
|
200 Ft |
|
Size Frontage
|
116 Ft |
|
Size Irregular
|
116 X 200 Ft |
|
Size Total Text
|
116 X 200 Ft|1/2 - 1.99 Acres |
|
Zoning Description
|
Shoreline Residential |
Rooms
| Level |
Type |
Length |
Width |
Dimensions |
|
Main Level |
Living Room |
5.87 m |
4.11 m |
5.87 m x 4.11 m |
|
Main Level |
Kitchen |
2.64 m |
2.49 m |
2.64 m x 2.49 m |
|
Main Level |
Other |
2.64 m |
4.11 m |
2.64 m x 4.11 m |
|
Main Level |
Bedroom |
3.86 m |
3.56 m |
3.86 m x 3.56 m |
|
Main Level |
Bedroom |
2.92 m |
2.49 m |
2.92 m x 2.49 m |
|
Main Level |
Bedroom |
3.51 m |
2.59 m |
3.51 m x 2.59 m |
|
Main Level |
Laundry Room |
2.49 m |
1.42 m |
2.49 m x 1.42 m |
|
Main Level |
Bathroom |
2.57 m |
1.98 m |
2.57 m x 1.98 m |
|
Main Level |
Recreational, Games Room |
1.96 m |
1.52 m |
1.96 m x 1.52 m |
Utilities
https://www.realtor.ca/real-estate/27551836/69-albert-avenue-tiny-rural-tiny
































