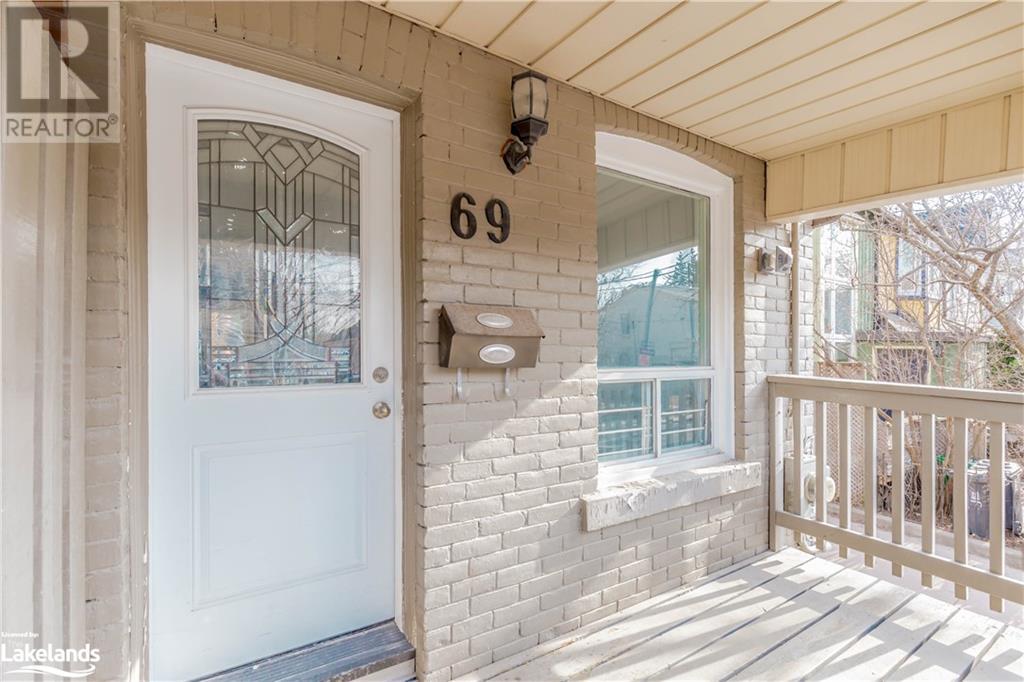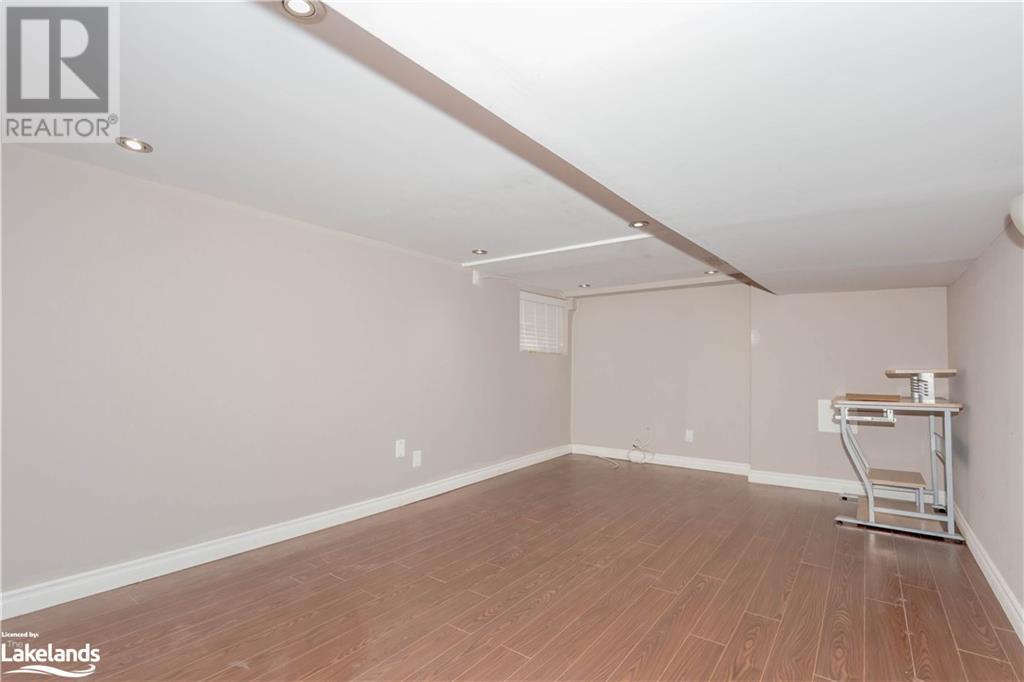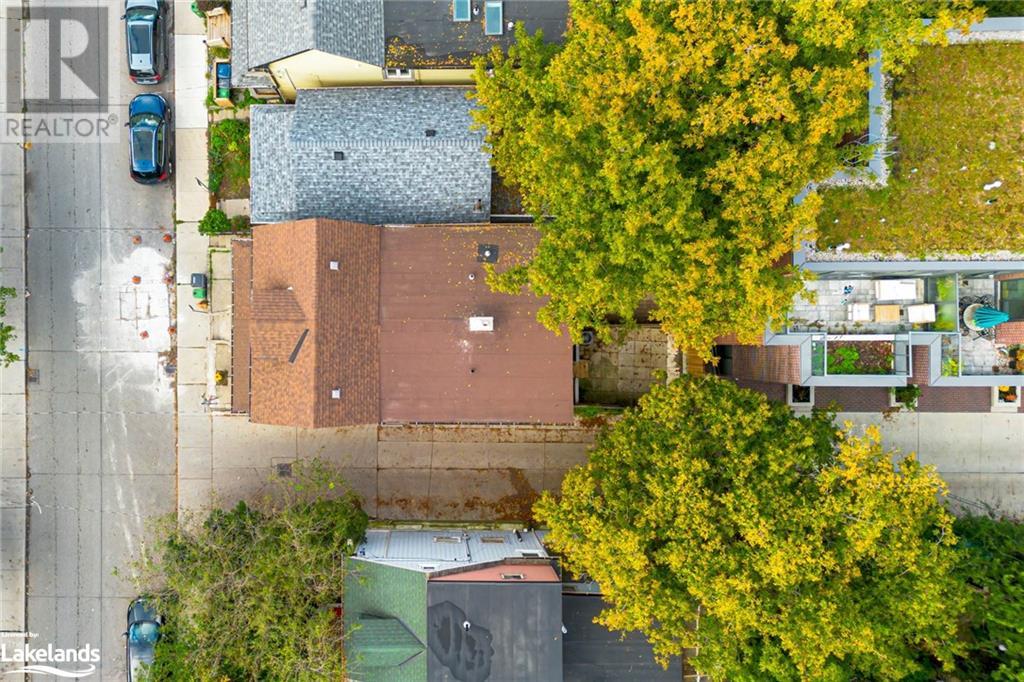3 Bedroom
2 Bathroom
1456 sqft
2 Level
Central Air Conditioning
Forced Air
$1,099,900
Spectacular home with fully fenced yard in the highly desired neighbourhood of Leslieville. Easy access to street car on Queen Street less than a block away, across the street from the lovely Maple Leafs Forever park, and close to many amenities and attractions including shops, supermarkets, The Beaches, downtown Toronto, History music venue, banks, schools, sports fields and restaurants to name a few. This 3 Bedroom, 2 Bathroom home offers a bright and sunny open concept main floor living area with potlights throughout, a fantastic eat-in kitchen with walkout onto private deck overlooking the fully fenced yard. Enjoy three bedrooms and a full bathroom on the second floor and a finished basement including a rec room, laundry and an additional bathroom in the lower level. Interior photos are from prior to current Tenant moving in, all staging is virtual. (id:57975)
Property Details
|
MLS® Number
|
40652795 |
|
Property Type
|
Single Family |
|
AmenitiesNearBy
|
Beach, Park, Playground |
|
Structure
|
Porch |
|
ViewType
|
City View |
Building
|
BathroomTotal
|
2 |
|
BedroomsAboveGround
|
3 |
|
BedroomsTotal
|
3 |
|
Appliances
|
Dishwasher, Dryer, Refrigerator, Stove, Washer |
|
ArchitecturalStyle
|
2 Level |
|
BasementDevelopment
|
Finished |
|
BasementType
|
Full (finished) |
|
ConstructedDate
|
1912 |
|
ConstructionStyleAttachment
|
Semi-detached |
|
CoolingType
|
Central Air Conditioning |
|
ExteriorFinish
|
Brick, Vinyl Siding |
|
FoundationType
|
Unknown |
|
HeatingFuel
|
Natural Gas |
|
HeatingType
|
Forced Air |
|
StoriesTotal
|
2 |
|
SizeInterior
|
1456 Sqft |
|
Type
|
House |
|
UtilityWater
|
Municipal Water |
Parking
Land
|
Acreage
|
No |
|
LandAmenities
|
Beach, Park, Playground |
|
Sewer
|
Municipal Sewage System |
|
SizeDepth
|
69 Ft |
|
SizeFrontage
|
12 Ft |
|
SizeTotalText
|
Under 1/2 Acre |
|
ZoningDescription
|
R (d1.0) (x418) |
Rooms
| Level |
Type |
Length |
Width |
Dimensions |
|
Second Level |
4pc Bathroom |
|
|
8'5'' x 4'3'' |
|
Second Level |
Bedroom |
|
|
12'3'' x 7'3'' |
|
Second Level |
Bedroom |
|
|
9'3'' x 12'10'' |
|
Second Level |
Primary Bedroom |
|
|
12'3'' x 12'0'' |
|
Lower Level |
4pc Bathroom |
|
|
4'10'' x 8'9'' |
|
Lower Level |
Laundry Room |
|
|
12'3'' x 11'10'' |
|
Lower Level |
Recreation Room |
|
|
13'5'' x 19'11'' |
|
Main Level |
Eat In Kitchen |
|
|
12'2'' x 14'10'' |
|
Main Level |
Living Room |
|
|
13'5'' x 26'2'' |
Utilities
|
Cable
|
Available |
|
Electricity
|
Available |
|
Natural Gas
|
Available |
|
Telephone
|
Available |
https://www.realtor.ca/real-estate/27464158/69-laing-street-toronto




















































