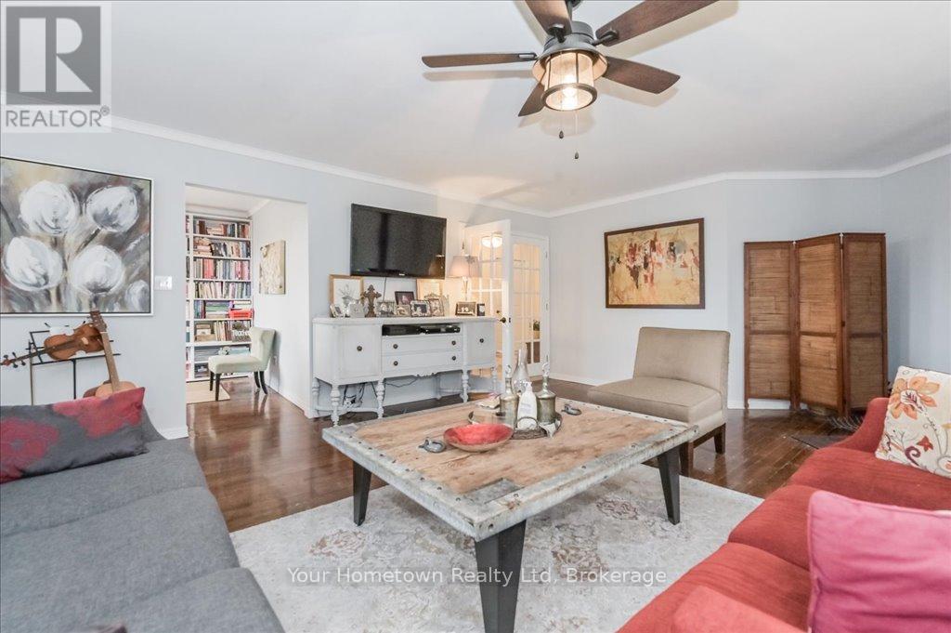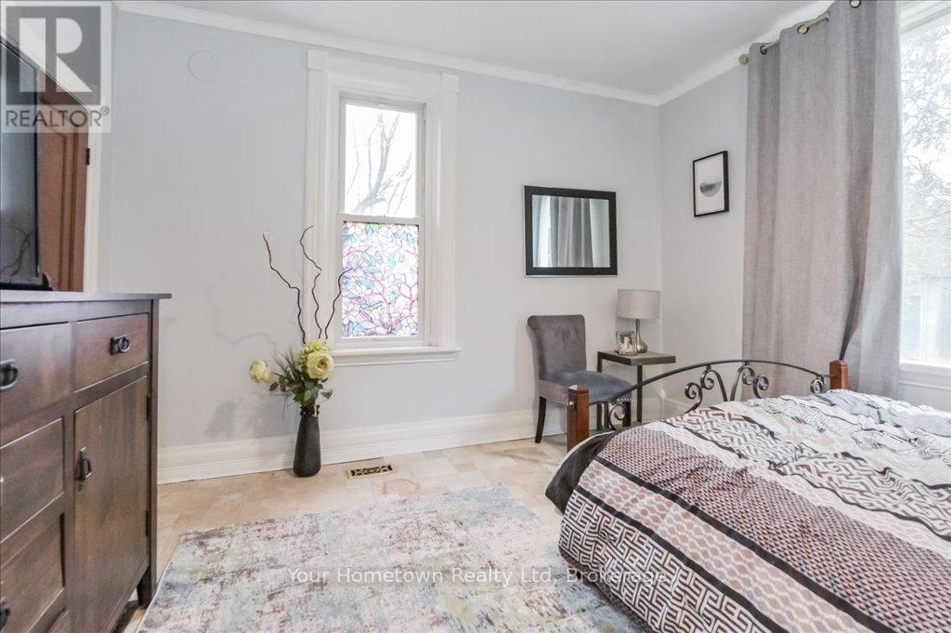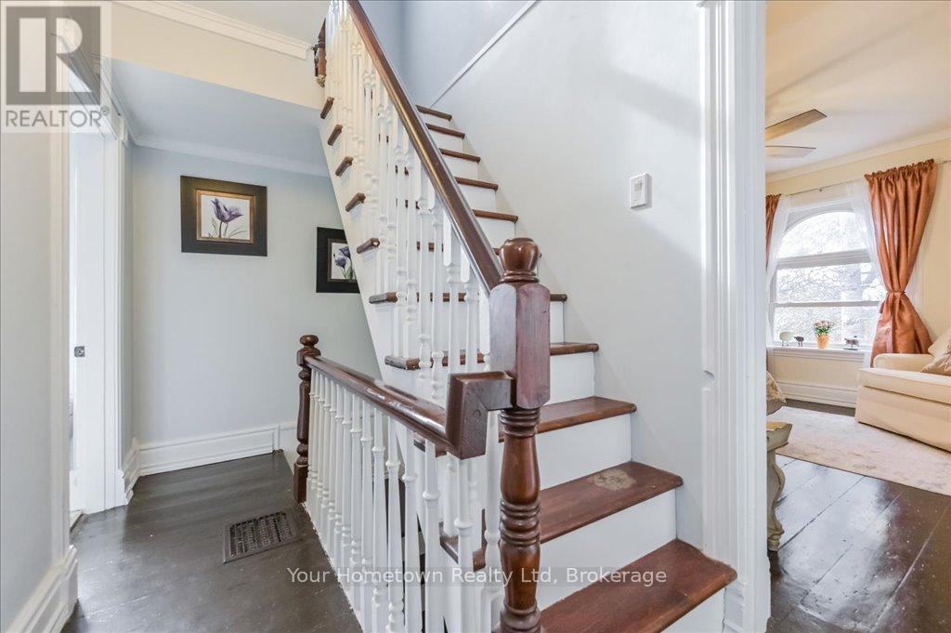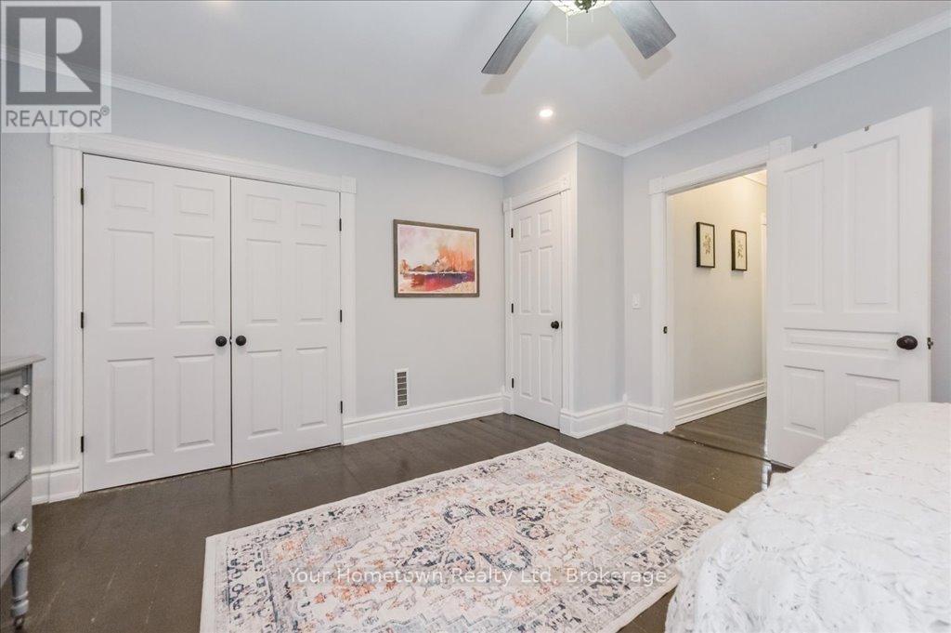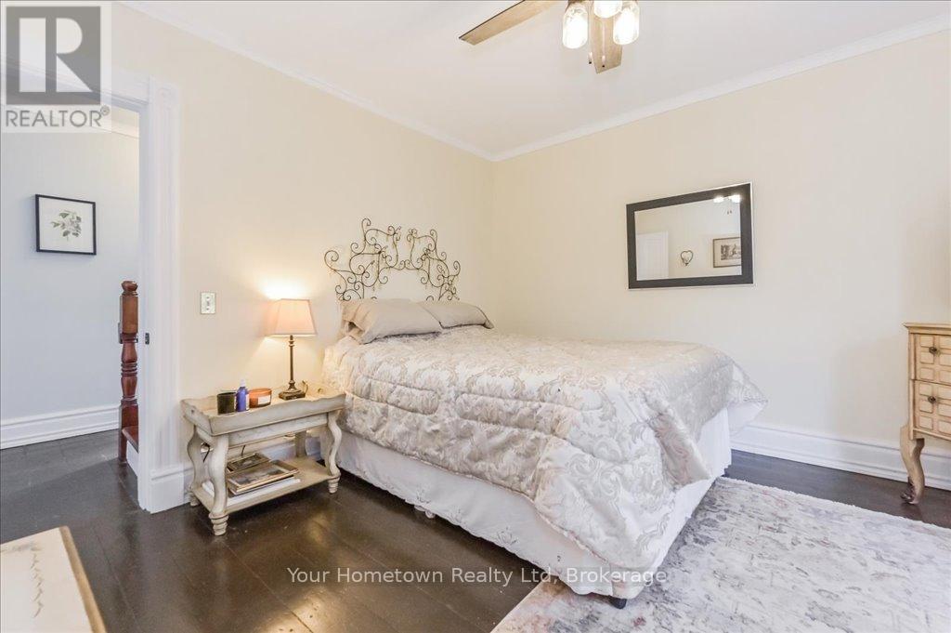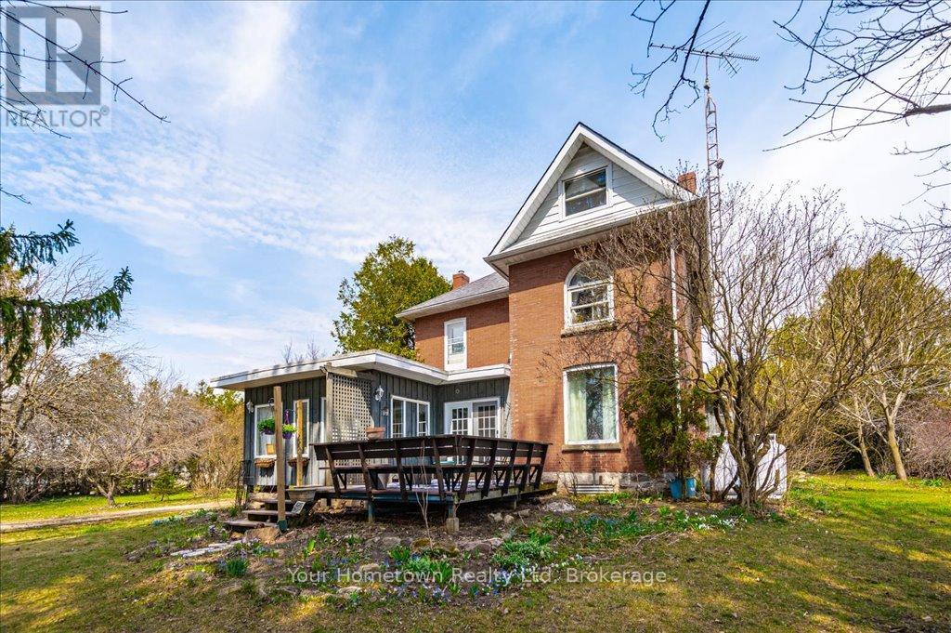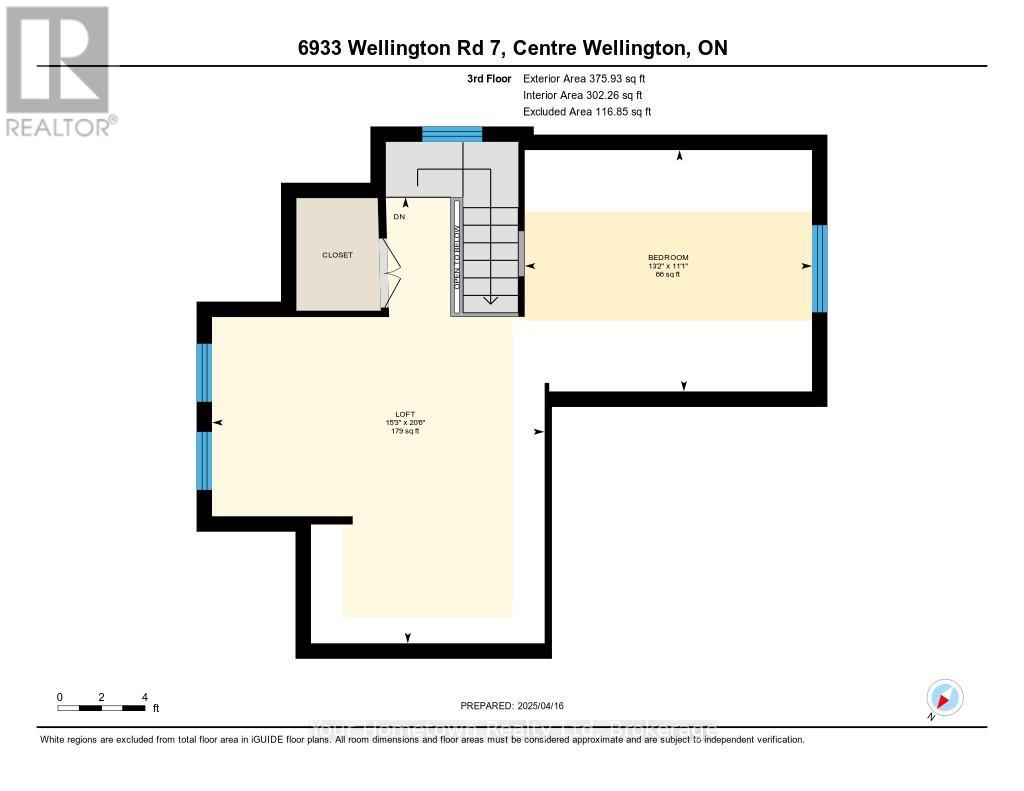4 Bedroom
2 Bathroom
3,000 - 3,500 ft2
Fireplace
Forced Air
$1,165,000
Have you been looking for country living close to town? A renovated century home with oodles of character and lots of room for family and friends, perfect for entertaining and relaxing. Pull up the long driveway, surrounded by walnut and apple trees to this four bedroom spacious home. Enter through the double car garage and handy mudroom, or the door off the porch to a welcoming foyer with ceramic tile. To the left, a bright and sunny living room with woodstove, hardwood floors and a private study with built in book cases overlooking the side yard. Past the handy 3 piece renovated washroom with glass shower doors, through to the custom, thoughtfully designed kitchen with engineered hardwood floors, find another cozy woodstove, plenty of cupboard and counter space, newer stainless appliances, as well as a separate pantry/laundry room. The family room/sunroom could also be a formal dining room, full of natural light and charm. French doors lead to the deck overlooking the ample outdoor space. A main floor bedroom is tucked away off the kitchen, perfect for guests or even another office. Upstairs, there is a beautifully renovated five piece washroom with separate soaker tub, walk in shower with stunning tile work throughout. The primary bedroom also exudes charm, but also has the modern convenience of a walk in closet and second closet. The third bedroom with the original pine floors also features a lovely view of the yard. The third floor offers a bonus space of a possible fourth bedroom, and loft space perfect for a toy room for the kids or a private hangout for the teens. Situated on 1.3 private acres, with plenty of fruit and nut trees, many perennials throughout, room to grow vegetables, and the peace of mind of updated electrical, new propane furnace. All of this five minutes to Elora and two minutes to Alma. Come and explore this beautiful country property and find tranquility close to town! (id:57975)
Property Details
|
MLS® Number
|
X12110588 |
|
Property Type
|
Single Family |
|
Community Name
|
Rural Centre Wellington West |
|
Features
|
Wooded Area |
|
Parking Space Total
|
6 |
|
Structure
|
Deck, Shed |
Building
|
Bathroom Total
|
2 |
|
Bedrooms Above Ground
|
4 |
|
Bedrooms Total
|
4 |
|
Amenities
|
Fireplace(s) |
|
Basement Development
|
Unfinished |
|
Basement Type
|
Partial (unfinished) |
|
Construction Style Attachment
|
Detached |
|
Exterior Finish
|
Brick, Wood |
|
Fireplace Present
|
Yes |
|
Fireplace Total
|
2 |
|
Fireplace Type
|
Woodstove |
|
Foundation Type
|
Stone |
|
Heating Fuel
|
Propane |
|
Heating Type
|
Forced Air |
|
Stories Total
|
3 |
|
Size Interior
|
3,000 - 3,500 Ft2 |
|
Type
|
House |
Parking
Land
|
Acreage
|
No |
|
Sewer
|
Septic System |
|
Size Depth
|
381 Ft |
|
Size Frontage
|
150 Ft |
|
Size Irregular
|
150 X 381 Ft |
|
Size Total Text
|
150 X 381 Ft |
|
Zoning Description
|
A |
Rooms
| Level |
Type |
Length |
Width |
Dimensions |
|
Second Level |
Bedroom |
3.7 m |
3.87 m |
3.7 m x 3.87 m |
|
Second Level |
Primary Bedroom |
4.66 m |
5.09 m |
4.66 m x 5.09 m |
|
Second Level |
Bathroom |
3.7 m |
3.87 m |
3.7 m x 3.87 m |
|
Third Level |
Bedroom |
4.02 m |
3.38 m |
4.02 m x 3.38 m |
|
Third Level |
Loft |
4.65 m |
6.24 m |
4.65 m x 6.24 m |
|
Ground Level |
Foyer |
3.05 m |
3.5 m |
3.05 m x 3.5 m |
|
Ground Level |
Living Room |
7.7 m |
5.87 m |
7.7 m x 5.87 m |
|
Ground Level |
Office |
3.13 m |
3.06 m |
3.13 m x 3.06 m |
|
Ground Level |
Bathroom |
3.72 m |
3.89 m |
3.72 m x 3.89 m |
|
Ground Level |
Kitchen |
6.15 m |
4.55 m |
6.15 m x 4.55 m |
|
Ground Level |
Laundry Room |
3.35 m |
3.69 m |
3.35 m x 3.69 m |
|
Ground Level |
Bedroom |
3.89 m |
3.72 m |
3.89 m x 3.72 m |
|
Ground Level |
Family Room |
4.84 m |
7.34 m |
4.84 m x 7.34 m |
https://www.realtor.ca/real-estate/28230032/6933-wellington-7-road-centre-wellington-rural-centre-wellington-west









