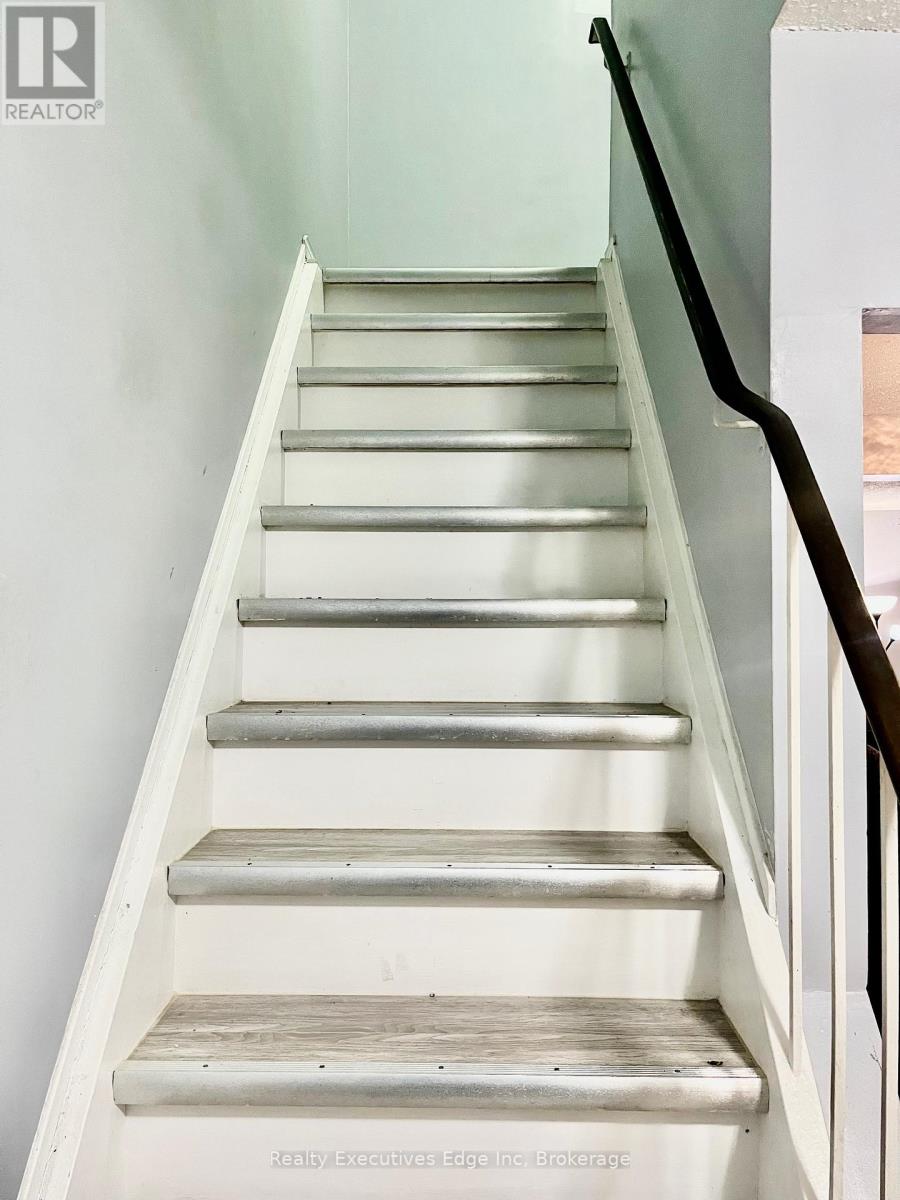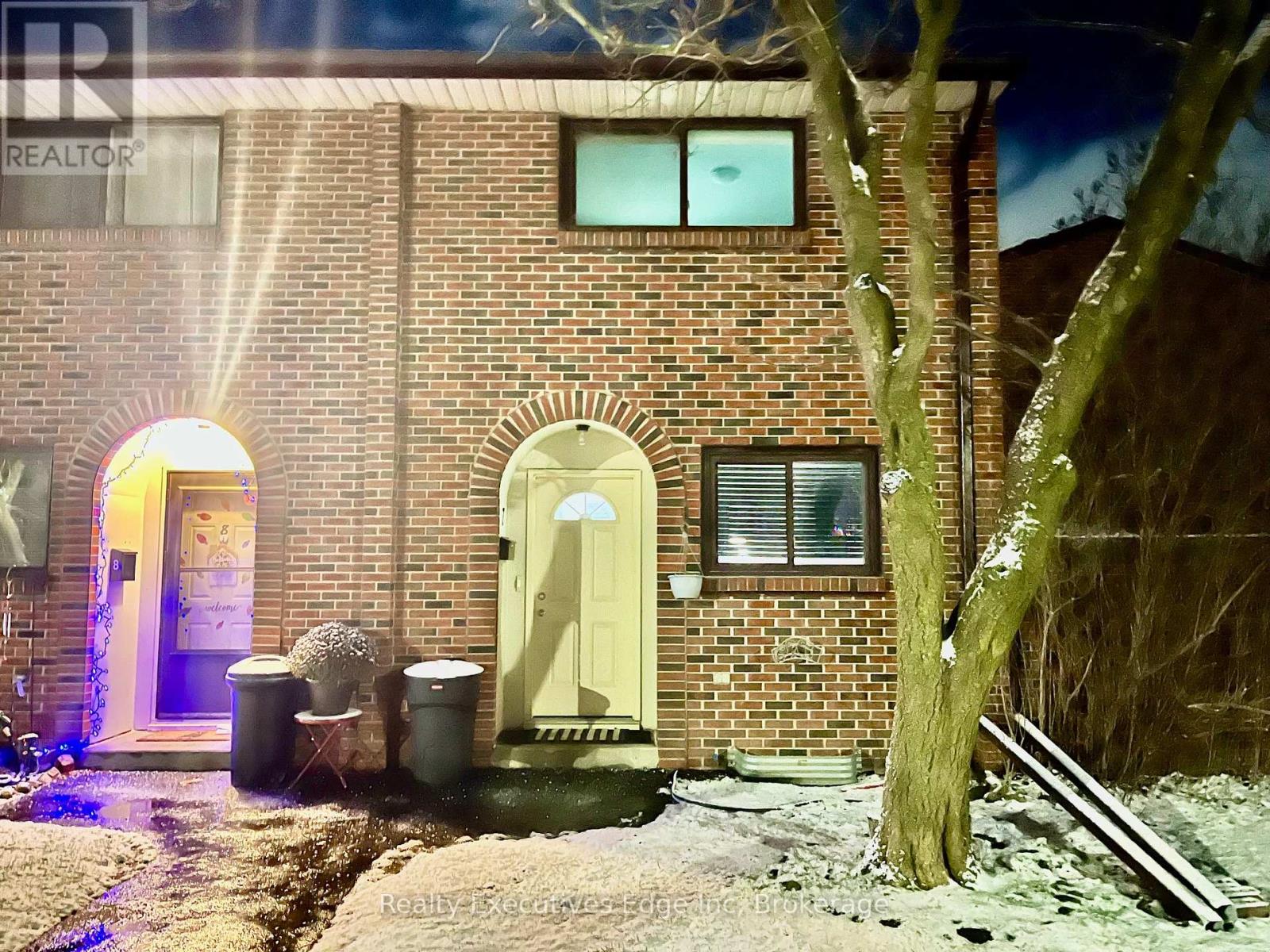7 - 41 Rhonda Road Guelph, Ontario N1H 6H1
2 Bedroom
2 Bathroom
999.992 - 1198.9898 sqft
Forced Air
$2,500 Monthly
Prime west Guelph two bedroom plus a den, 2 bathroom townhouse for lease. Main floor features a dining room, living room and kitchen with a walkout to the rear patio. Close to Margaret Green park, shopping, groceries and much more. Basement includes a rec room, a utility room with a 3 pc bath and laundry. Private patio and courtyard. Utilities extra. Comes with 1 parking. Available early January 2025. (id:57975)
Property Details
| MLS® Number | X11897115 |
| Property Type | Single Family |
| Community Name | West Willow Woods |
| CommunityFeatures | Pet Restrictions |
| ParkingSpaceTotal | 1 |
Building
| BathroomTotal | 2 |
| BedroomsAboveGround | 2 |
| BedroomsTotal | 2 |
| Appliances | Water Heater, Dryer, Refrigerator, Stove, Washer |
| BasementDevelopment | Finished |
| BasementType | Full (finished) |
| ExteriorFinish | Brick |
| FoundationType | Poured Concrete |
| HeatingFuel | Natural Gas |
| HeatingType | Forced Air |
| StoriesTotal | 2 |
| SizeInterior | 999.992 - 1198.9898 Sqft |
| Type | Row / Townhouse |
Land
| Acreage | No |
Rooms
| Level | Type | Length | Width | Dimensions |
|---|---|---|---|---|
| Second Level | Bedroom | 4.34 m | 3.63 m | 4.34 m x 3.63 m |
| Second Level | Bedroom 2 | 3.45 m | 3.07 m | 3.45 m x 3.07 m |
| Main Level | Kitchen | 3.66 m | 2.29 m | 3.66 m x 2.29 m |
| Main Level | Dining Room | 3.35 m | 2.49 m | 3.35 m x 2.49 m |
| Main Level | Family Room | 4.27 m | 3.45 m | 4.27 m x 3.45 m |
Interested?
Contact us for more information











