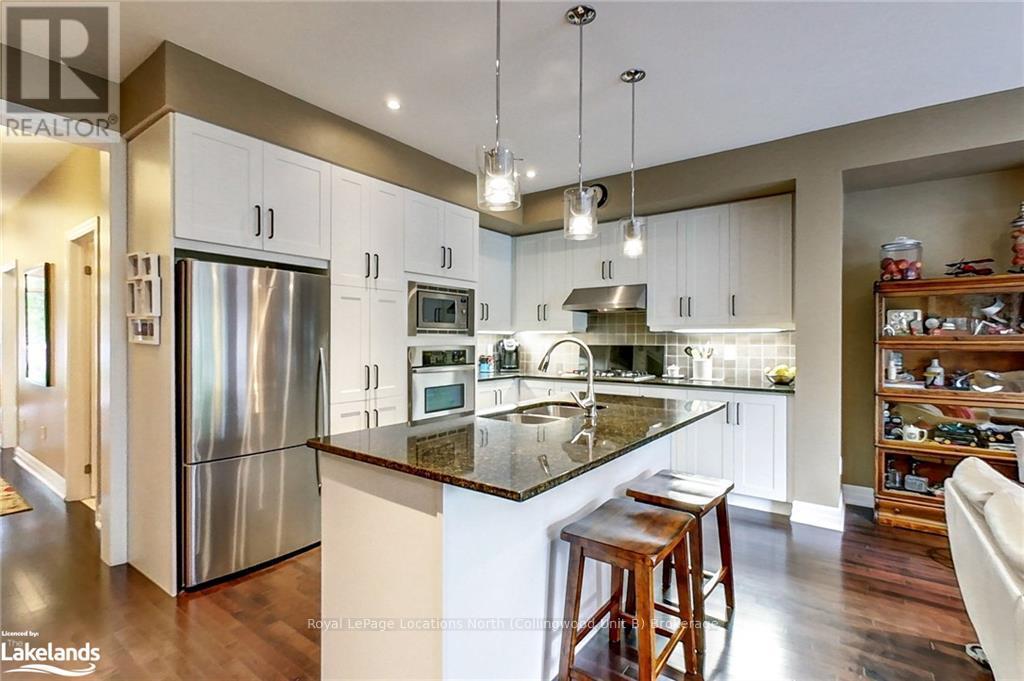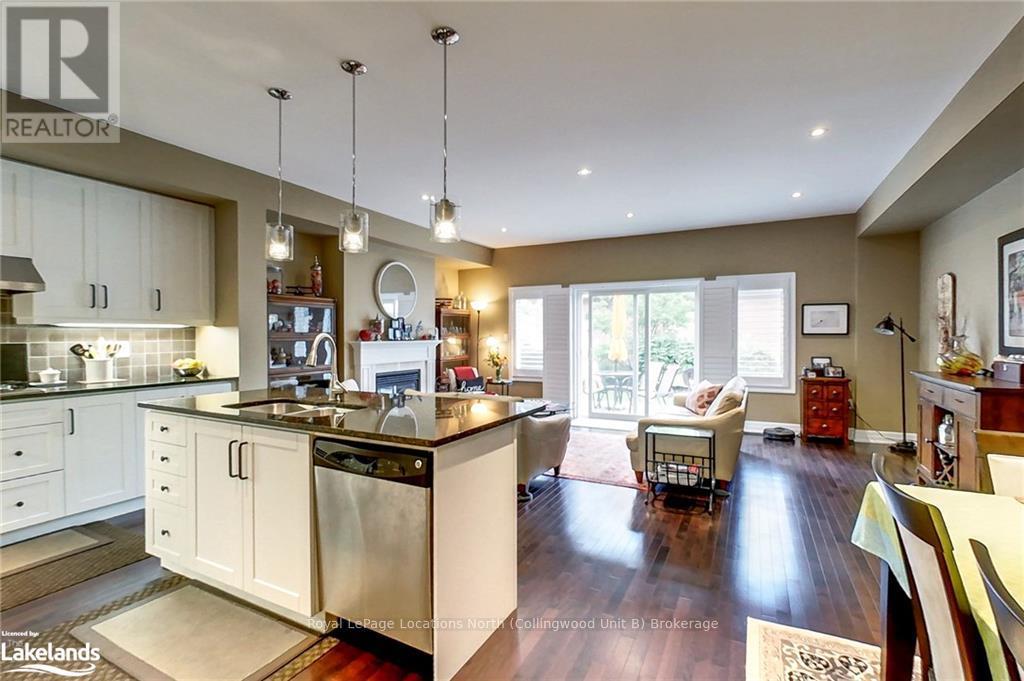7 Collship Lane Collingwood, Ontario L9Y 0J6
$18,000 Monthly
Enjoy your Winter Season in this fabulous SHIPYARDS townhouse, walking distance to restaurants and stores with heated underground double garage and 2 parking spaces! Features main floor Primary bedroom and beautiful Ensuite, spacious and bright open concept living with Chef's kitchen including granite counter tops, gas stove and large Island. Living room is cozy with a gas fireplace , comfortable furnishings and a walkout to the patio with a gas BBQ. The main floor also features laundry and powder room. Upstairs you will find 2 large bedrooms with double beds and a 4 piece bathroom. The lower level has a finished family room, an office and a 4 piece bath as well as lots of storage and access to the heated garage! Your family will love the luxury and convenience of this beautiful home... don't delay or you'll miss out! Available Dec.15-March 31, 2025...flexible to add November 2024 at an additional charge. (id:57975)
Property Details
| MLS® Number | S10898291 |
| Property Type | Single Family |
| Community Name | Collingwood |
| Amenities Near By | Hospital |
| Community Features | Pet Restrictions |
| Equipment Type | Water Heater |
| Features | Flat Site, Dry, Level |
| Parking Space Total | 2 |
| Rental Equipment Type | Water Heater |
| Structure | Porch |
Building
| Bathroom Total | 4 |
| Bedrooms Above Ground | 3 |
| Bedrooms Total | 3 |
| Amenities | Visitor Parking, Fireplace(s) |
| Appliances | Dishwasher, Dryer, Garage Door Opener, Microwave, Refrigerator, Stove, Washer, Window Coverings |
| Basement Development | Finished |
| Basement Type | Full (finished) |
| Cooling Type | Central Air Conditioning |
| Exterior Finish | Brick |
| Fire Protection | Smoke Detectors |
| Fireplace Present | Yes |
| Half Bath Total | 1 |
| Heating Fuel | Natural Gas |
| Heating Type | Forced Air |
| Stories Total | 2 |
| Size Interior | 1,400 - 1,599 Ft2 |
| Type | Row / Townhouse |
| Utility Water | Municipal Water |
Parking
| Underground |
Land
| Access Type | Year-round Access |
| Acreage | No |
| Land Amenities | Hospital |
| Landscape Features | Lawn Sprinkler |
| Zoning Description | R3 |
Rooms
| Level | Type | Length | Width | Dimensions |
|---|---|---|---|---|
| Second Level | Bedroom | 4.72 m | 3.75 m | 4.72 m x 3.75 m |
| Second Level | Bedroom | 3.04 m | 3.35 m | 3.04 m x 3.35 m |
| Second Level | Bathroom | Measurements not available | ||
| Basement | Bathroom | Measurements not available | ||
| Basement | Recreational, Games Room | 4.9 m | 3.75 m | 4.9 m x 3.75 m |
| Main Level | Kitchen | 6.29 m | 3.35 m | 6.29 m x 3.35 m |
| Main Level | Living Room | 6.29 m | 4.29 m | 6.29 m x 4.29 m |
| Main Level | Primary Bedroom | 5 m | 3.75 m | 5 m x 3.75 m |
| Main Level | Other | Measurements not available | ||
| Main Level | Bathroom | Measurements not available |
Utilities
| Cable | Installed |
| Wireless | Available |
https://www.realtor.ca/real-estate/27329355/7-collship-lane-collingwood-collingwood
Contact Us
Contact us for more information











































