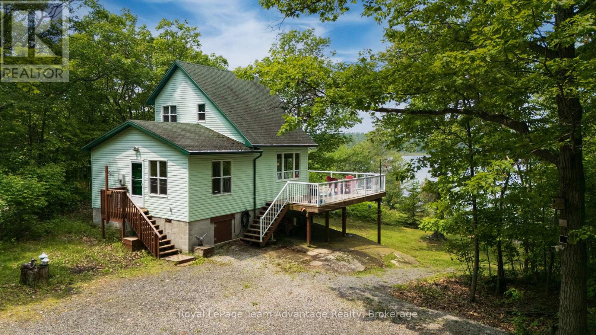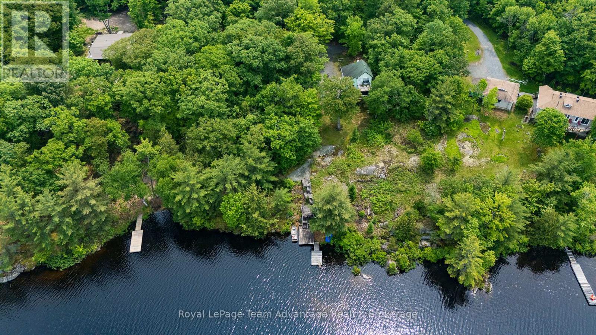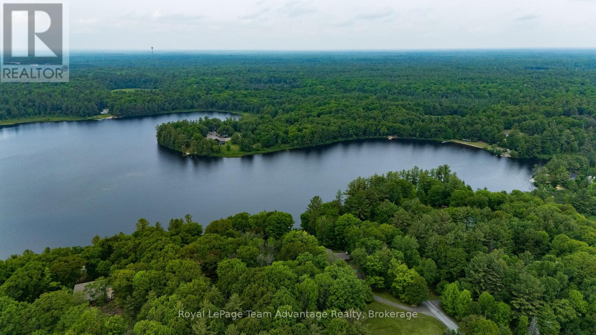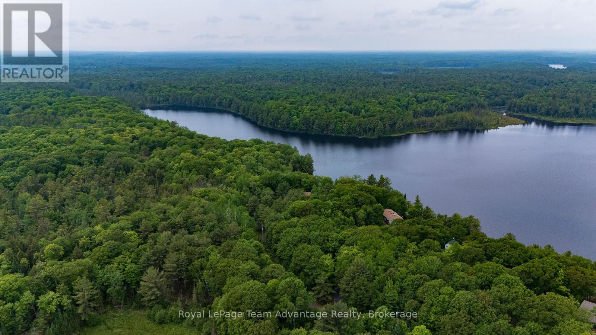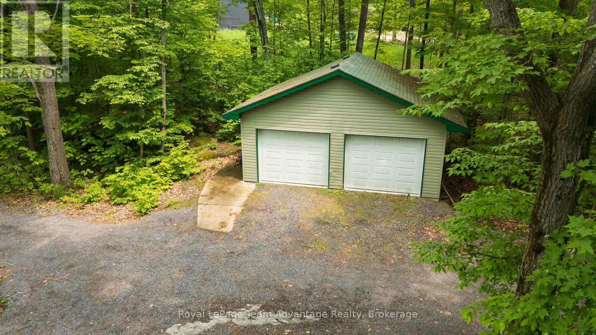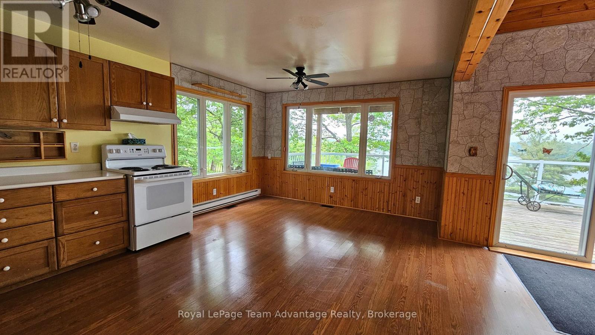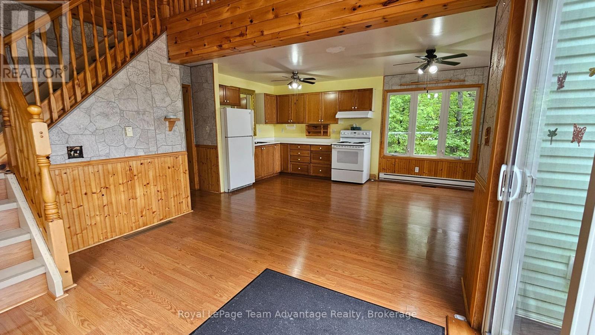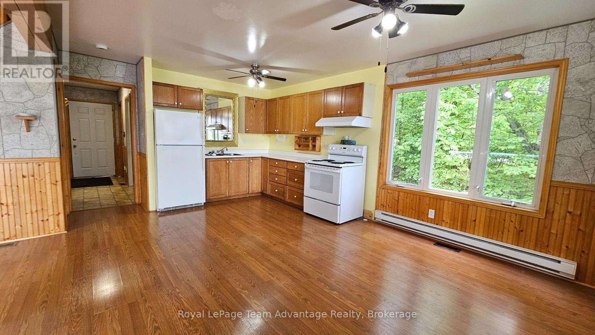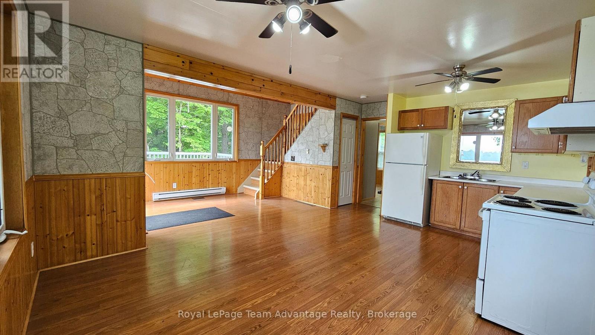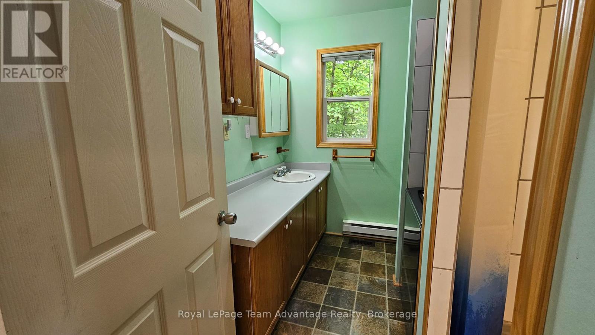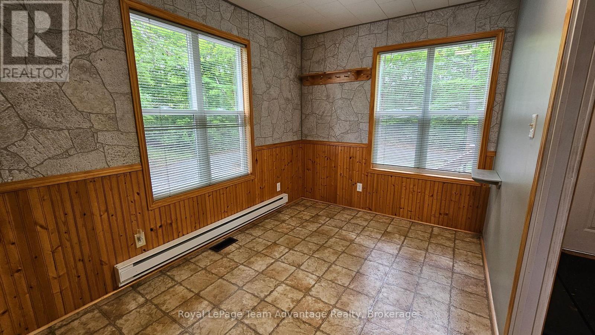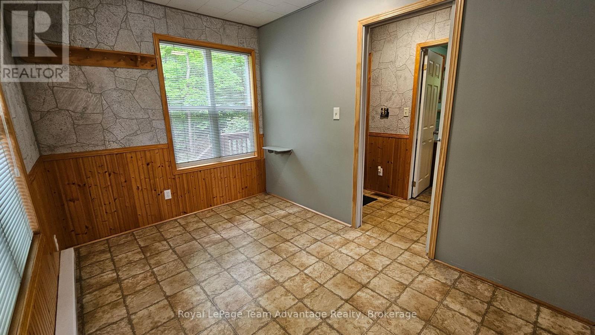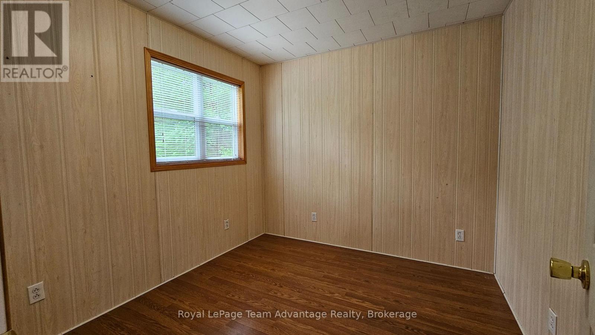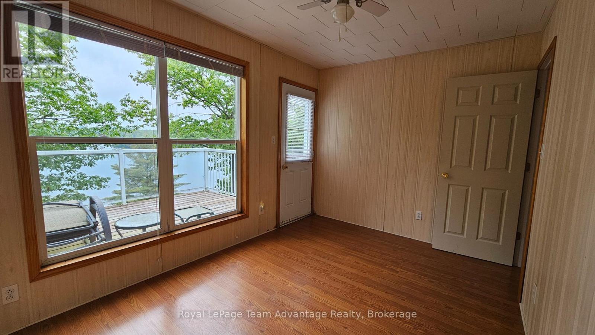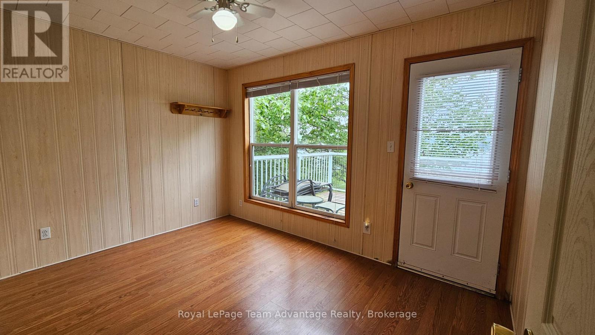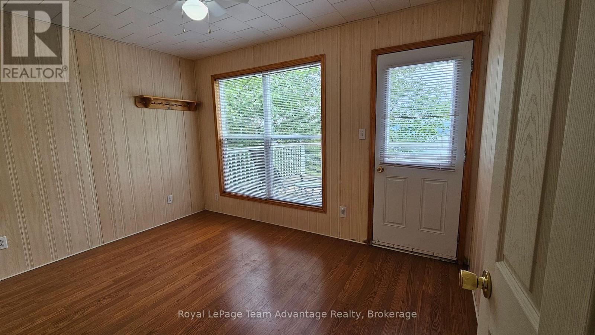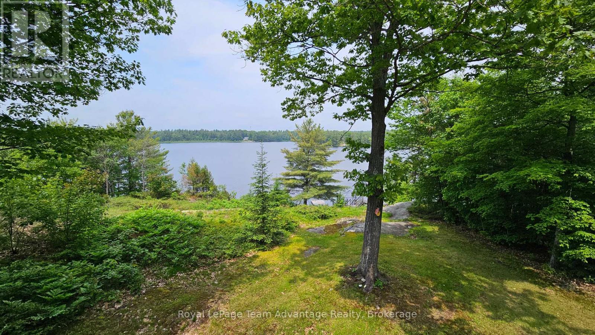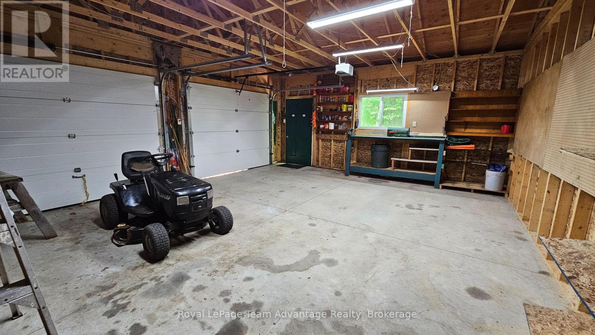3 Bedroom
1 Bathroom
700 - 1,100 ft2
Central Air Conditioning
Forced Air
Waterfront
$3,000 Monthly
Welcome to 7 Morrison Lane an inviting waterfront lease opportunity nestled on serene Cole Lake in Carling (Nobel). This 3-bedroom, 1-bath bungalow offers stunning lake views, a private dock for swimming or paddling and a spacious detached 2-car garage for storage or parking. Inside the home features a bright, functional layout with an open-concept kitchen and living area plus on-site laundry for added convenience. Located just 15 minutes from the Town of Parry Sound, you're close to local shops, schools, restaurants and healthcare while still enjoying the peace and privacy of lakeside living. Ideal for those seeking a year-round rental surrounded by nature. (id:57975)
Property Details
|
MLS® Number
|
X12210409 |
|
Property Type
|
Single Family |
|
Community Name
|
Carling |
|
Amenities Near By
|
Hospital, Marina, Park |
|
Community Features
|
Fishing, School Bus |
|
Easement
|
Unknown |
|
Features
|
Wooded Area, Irregular Lot Size, Sloping |
|
Parking Space Total
|
6 |
|
Structure
|
Deck, Dock |
|
View Type
|
Lake View, View Of Water, Direct Water View |
|
Water Front Type
|
Waterfront |
Building
|
Bathroom Total
|
1 |
|
Bedrooms Above Ground
|
3 |
|
Bedrooms Total
|
3 |
|
Age
|
16 To 30 Years |
|
Appliances
|
Water Heater, Dryer, Freezer, Garage Door Opener Remote(s), Microwave, Stove, Window Coverings, Refrigerator |
|
Basement Type
|
Crawl Space |
|
Construction Style Attachment
|
Detached |
|
Cooling Type
|
Central Air Conditioning |
|
Exterior Finish
|
Vinyl Siding |
|
Fire Protection
|
Smoke Detectors |
|
Foundation Type
|
Block |
|
Heating Fuel
|
Propane |
|
Heating Type
|
Forced Air |
|
Stories Total
|
2 |
|
Size Interior
|
700 - 1,100 Ft2 |
|
Type
|
House |
|
Utility Water
|
Drilled Well |
Parking
Land
|
Access Type
|
Year-round Access, Private Docking |
|
Acreage
|
No |
|
Land Amenities
|
Hospital, Marina, Park |
|
Sewer
|
Septic System |
|
Size Depth
|
295 Ft ,8 In |
|
Size Frontage
|
208 Ft |
|
Size Irregular
|
208 X 295.7 Ft |
|
Size Total Text
|
208 X 295.7 Ft|1/2 - 1.99 Acres |
|
Surface Water
|
Lake/pond |
Rooms
| Level |
Type |
Length |
Width |
Dimensions |
|
Main Level |
Foyer |
3.55 m |
1.14 m |
3.55 m x 1.14 m |
|
Main Level |
Bedroom |
3.55 m |
2.41 m |
3.55 m x 2.41 m |
|
Main Level |
Bathroom |
2.76 m |
2.26 m |
2.76 m x 2.26 m |
|
Main Level |
Living Room |
3.7 m |
2.59 m |
3.7 m x 2.59 m |
|
Main Level |
Kitchen |
2.97 m |
2.76 m |
2.97 m x 2.76 m |
|
Main Level |
Dining Room |
3.5 m |
2.66 m |
3.5 m x 2.66 m |
|
Upper Level |
Bedroom 2 |
2.79 m |
2.71 m |
2.79 m x 2.71 m |
|
Upper Level |
Bedroom 3 |
3.73 m |
2.64 m |
3.73 m x 2.64 m |
Utilities
|
Cable
|
Available |
|
Electricity
|
Installed |
|
Wireless
|
Available |
|
Electricity Connected
|
Connected |
https://www.realtor.ca/real-estate/28446103/7-morrison-lane-carling-carling


