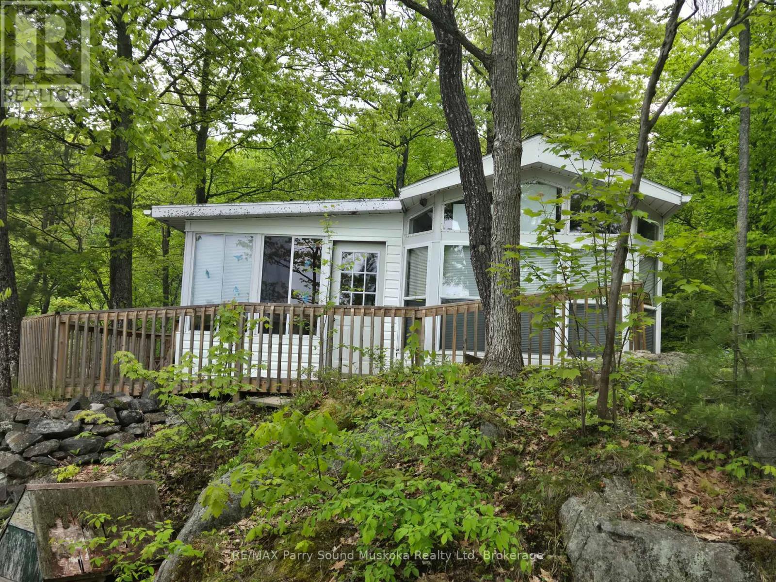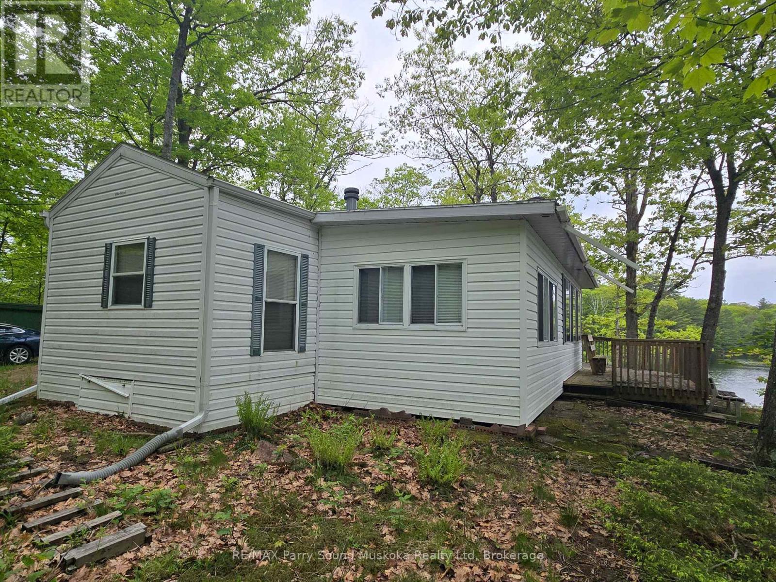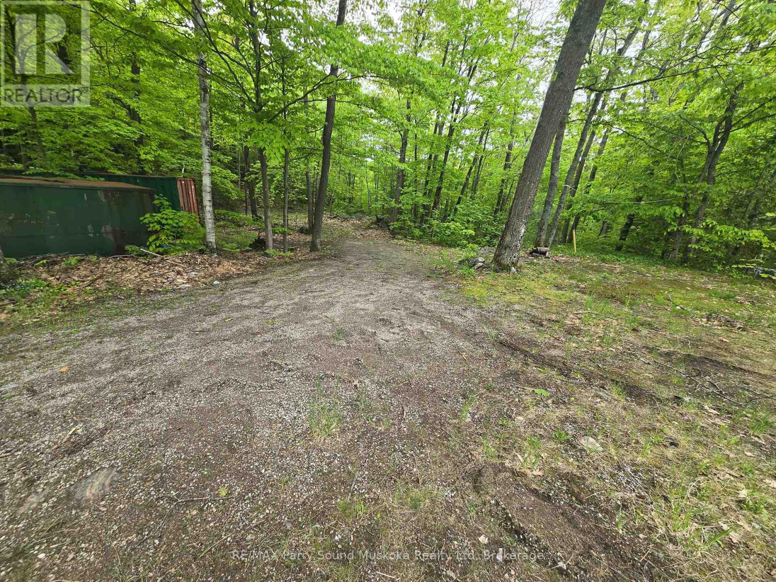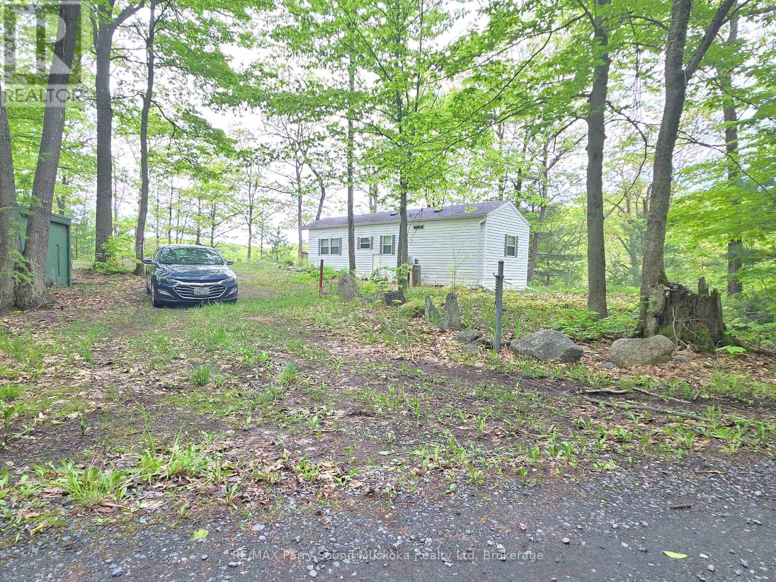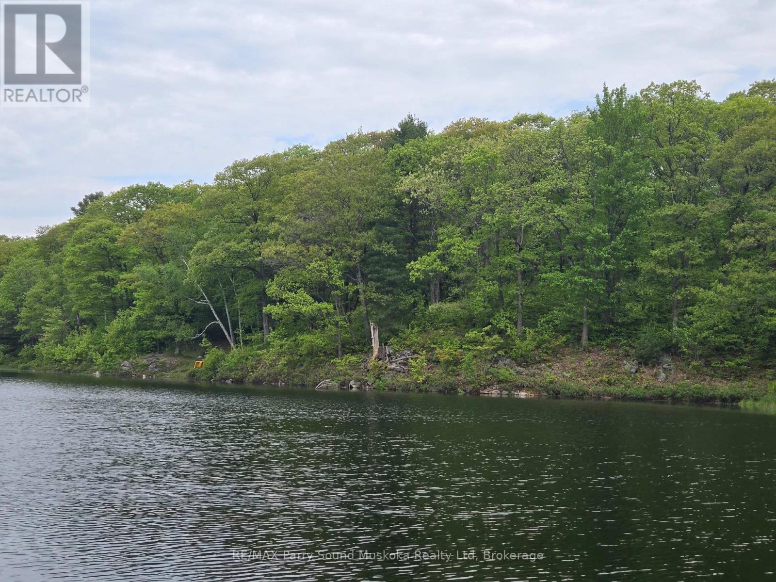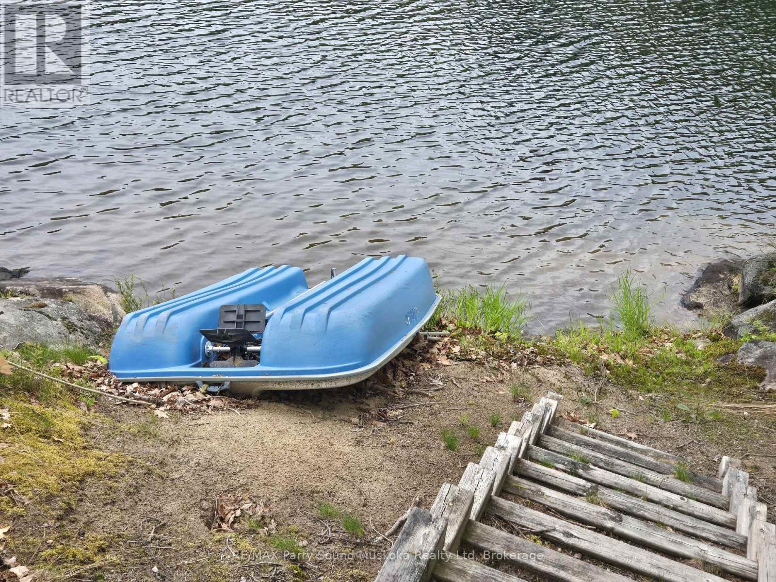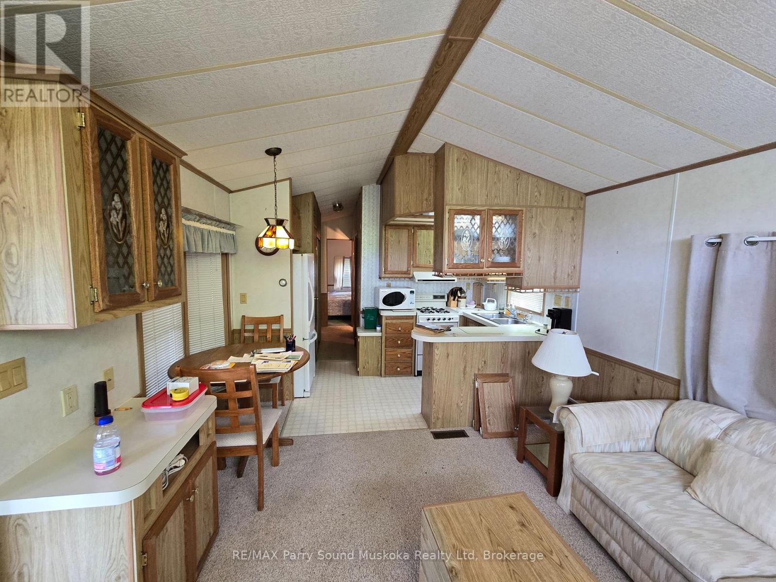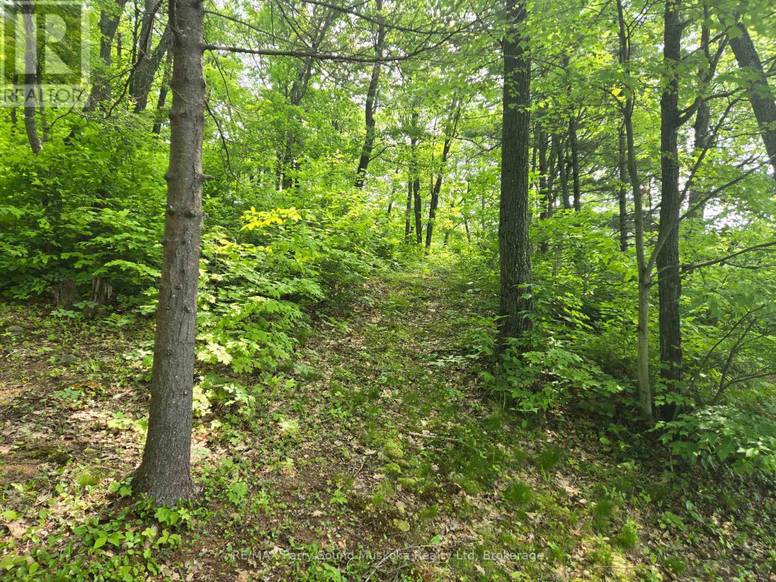2 Bedroom
1 Bathroom
700 - 1,100 ft2
Bungalow
Fireplace
Forced Air
Waterfront
Acreage
$449,000
Your Private Lakeside Retreat Awaits. Imagine escaping to your own piece of paradise: 32 sprawling acres of rolling, treed land accessible via a scenic seasonal road, winding alongside the historic Seguin Trail and Country Lane. Here, nature truly abounds. This incredible property boasts extensive frontage on Stata Lake, offering a diverse waterfront experience with a combination of rugged rock edges, gradual walk-in access, and natural shoreline. Ready for you to enjoy is an established 773 sq ft mobile home, complete with hydro, lake water, and a septic system, all offering panoramic views of the lake. But that's not all! You'll also find an additional, developed, and secluded trailer site location. This private spot features its own separate driveway, stunning lake views, and convenient access, plus its own 100-amp underground trailer service. This is more than just a property; it's an opportunity to create lasting memories in a truly special natural setting. (id:57975)
Property Details
|
MLS® Number
|
X12213954 |
|
Property Type
|
Single Family |
|
Community Name
|
Seguin |
|
Easement
|
Easement, None |
|
Features
|
Wooded Area, Irregular Lot Size, Rolling, Partially Cleared |
|
Parking Space Total
|
4 |
|
Structure
|
Deck |
|
View Type
|
Direct Water View |
|
Water Front Type
|
Waterfront |
Building
|
Bathroom Total
|
1 |
|
Bedrooms Above Ground
|
2 |
|
Bedrooms Total
|
2 |
|
Architectural Style
|
Bungalow |
|
Construction Style Other
|
Manufactured |
|
Exterior Finish
|
Vinyl Siding |
|
Fireplace Present
|
Yes |
|
Heating Fuel
|
Propane |
|
Heating Type
|
Forced Air |
|
Stories Total
|
1 |
|
Size Interior
|
700 - 1,100 Ft2 |
|
Type
|
Modular |
|
Utility Water
|
Lake/river Water Intake |
Parking
Land
|
Acreage
|
Yes |
|
Sewer
|
Septic System |
|
Size Depth
|
324 Ft |
|
Size Frontage
|
608 Ft |
|
Size Irregular
|
608 X 324 Ft |
|
Size Total Text
|
608 X 324 Ft|25 - 50 Acres |
|
Zoning Description
|
Lsr |
Rooms
| Level |
Type |
Length |
Width |
Dimensions |
|
Main Level |
Sunroom |
3.25 m |
3.048 m |
3.25 m x 3.048 m |
|
Main Level |
Bedroom |
3.048 m |
4.064 m |
3.048 m x 4.064 m |
|
Main Level |
Living Room |
4.27 m |
3.48 m |
4.27 m x 3.48 m |
|
Main Level |
Kitchen |
3.48 m |
1.75 m |
3.48 m x 1.75 m |
|
Main Level |
Bedroom |
3.48 m |
2.59 m |
3.48 m x 2.59 m |
|
Main Level |
Bathroom |
1.905 m |
1.34 m |
1.905 m x 1.34 m |
|
Main Level |
Bedroom |
1.905 m |
1.49 m |
1.905 m x 1.49 m |
|
Main Level |
Living Room |
4.27 m |
3.48 m |
4.27 m x 3.48 m |
Utilities
https://www.realtor.ca/real-estate/28454019/7-stata-lane-seguin-seguin

