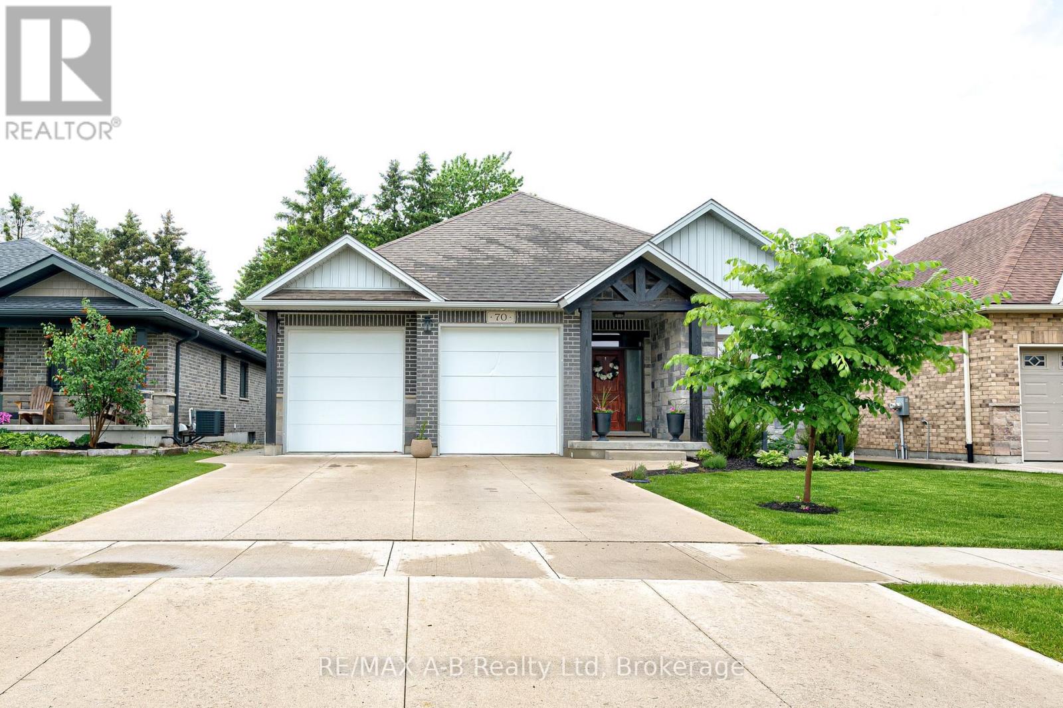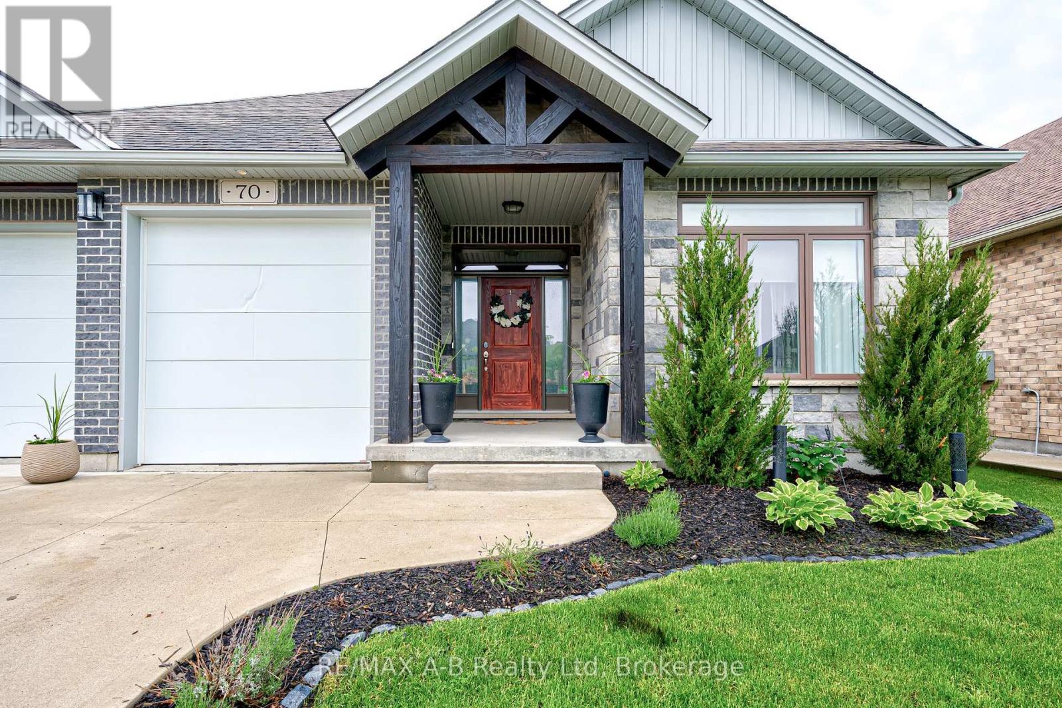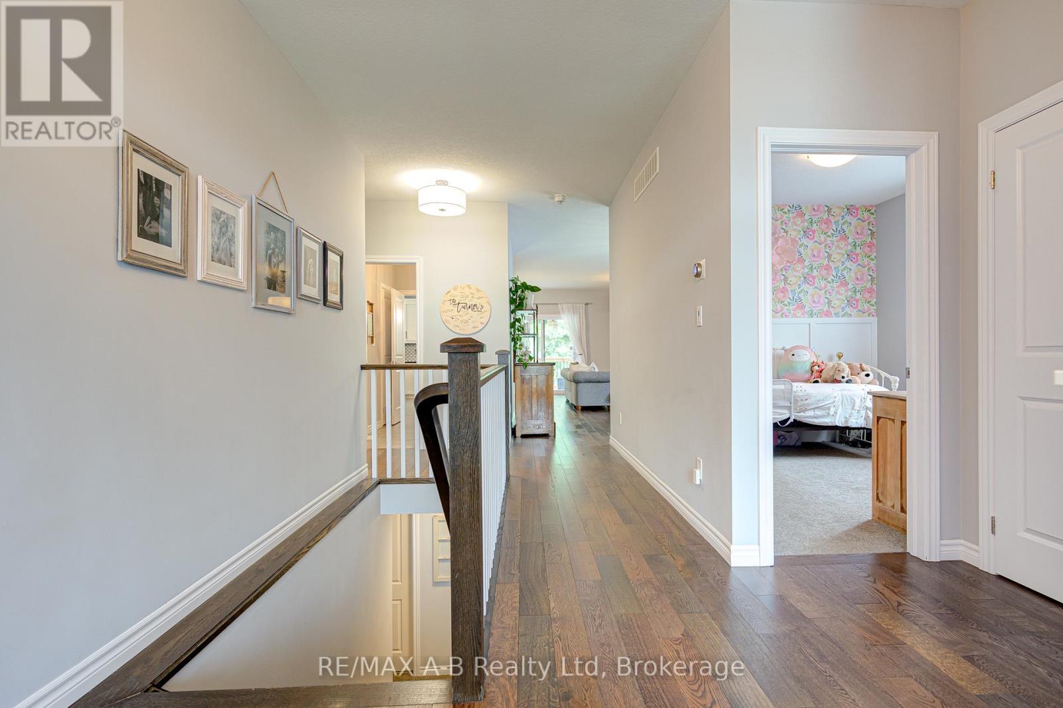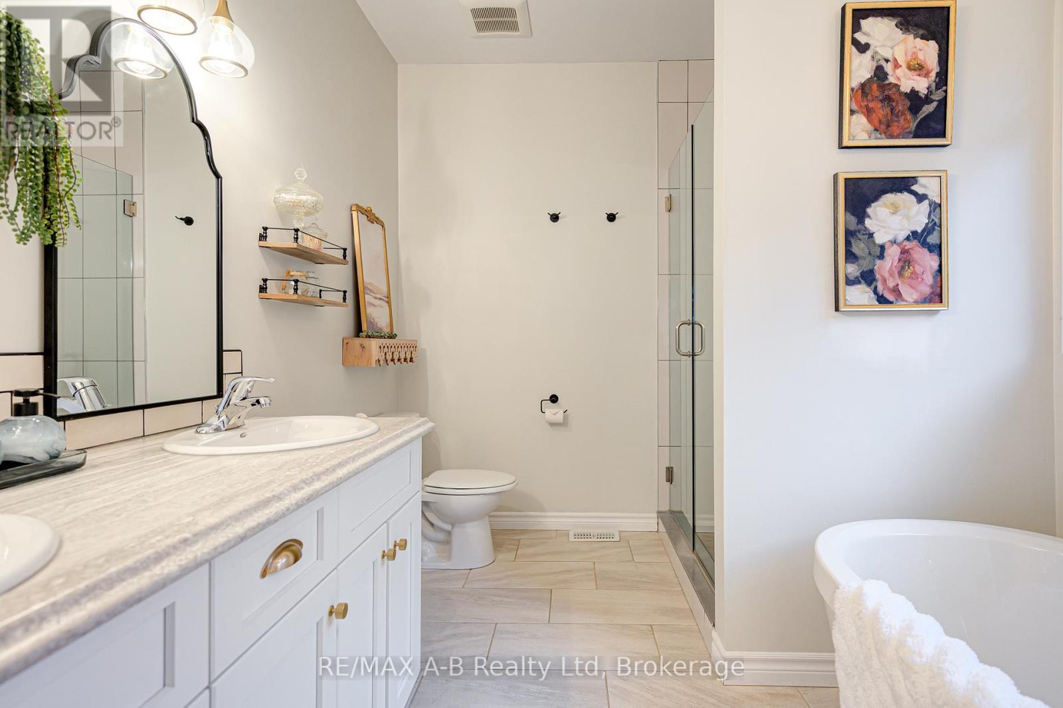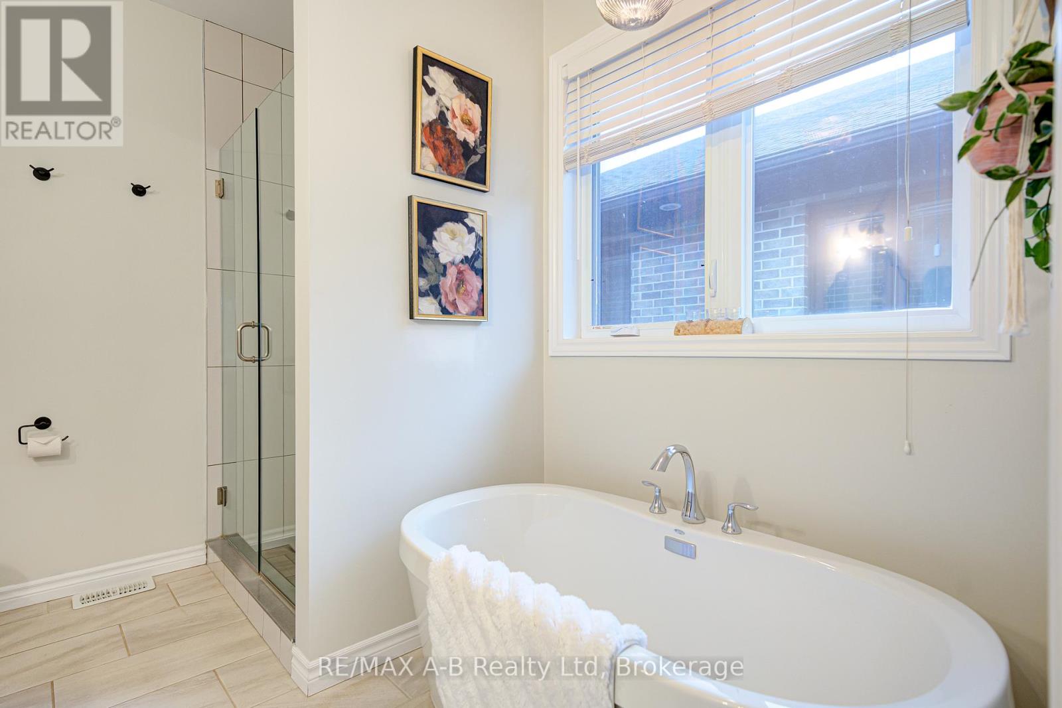70 Gerber Drive Perth East, Ontario N0K 1M0
$899,900
Welcome to 70 Gerber Drive, Milverton! This stunning 5-bedroom, 4-bathroom home offers exceptional space and comfort, perfect for families or those who love to entertain. Featuring a bright and airy open-concept layout with soaring 9-foot ceilings, this home is designed to impress.The kitchen is a chefs dream with an island, hard surface countertops, and plenty of space for hosting. The spacious primary suite includes a walk-in closet, a luxurious soaker tub, and a separate shower for your relaxation. Enjoy the convenience of main floor laundry and a beautifully finished basement complete with a wet bar area, a dedicated office space, and a walk-up to the attached 2-car garage. Step outside to a gorgeous deck, ideal for outdoor entertaining, and a generously sized yard perfect for family activities or quiet evenings . Dont miss your chance to own this incredible home in a charming town of Milverton. Schedule your private showing today! (id:57975)
Open House
This property has open houses!
11:00 am
Ends at:1:00 pm
1:30 pm
Ends at:3:30 pm
Property Details
| MLS® Number | X12202980 |
| Property Type | Single Family |
| Community Name | Milverton |
| Parking Space Total | 6 |
Building
| Bathroom Total | 3 |
| Bedrooms Above Ground | 5 |
| Bedrooms Total | 5 |
| Age | 6 To 15 Years |
| Amenities | Fireplace(s) |
| Appliances | Garage Door Opener Remote(s), Water Heater, Water Softener, Dishwasher, Dryer, Stove, Washer, Refrigerator |
| Architectural Style | Bungalow |
| Basement Development | Finished |
| Basement Features | Walk-up |
| Basement Type | N/a (finished) |
| Construction Style Attachment | Detached |
| Cooling Type | Central Air Conditioning |
| Exterior Finish | Brick, Vinyl Siding |
| Fireplace Present | Yes |
| Fireplace Total | 1 |
| Foundation Type | Poured Concrete |
| Heating Fuel | Natural Gas |
| Heating Type | Forced Air |
| Stories Total | 1 |
| Size Interior | 1,500 - 2,000 Ft2 |
| Type | House |
| Utility Water | Municipal Water |
Parking
| Attached Garage | |
| Garage |
Land
| Acreage | No |
| Sewer | Sanitary Sewer |
| Size Depth | 125 Ft ,2 In |
| Size Frontage | 50 Ft ,1 In |
| Size Irregular | 50.1 X 125.2 Ft |
| Size Total Text | 50.1 X 125.2 Ft |
Rooms
| Level | Type | Length | Width | Dimensions |
|---|---|---|---|---|
| Basement | Office | 2.99 m | 3.13 m | 2.99 m x 3.13 m |
| Basement | Recreational, Games Room | 8.82 m | 7.73 m | 8.82 m x 7.73 m |
| Basement | Other | 4.18 m | 5.75 m | 4.18 m x 5.75 m |
| Basement | Bedroom 4 | 3.81 m | 4.24 m | 3.81 m x 4.24 m |
| Basement | Bedroom 5 | 3.48 m | 4.26 m | 3.48 m x 4.26 m |
| Main Level | Bedroom | 3.02 m | 3.44 m | 3.02 m x 3.44 m |
| Main Level | Bedroom 2 | 3.02 m | 3.33 m | 3.02 m x 3.33 m |
| Main Level | Dining Room | 4.3 m | 3.05 m | 4.3 m x 3.05 m |
| Main Level | Foyer | 2.38 m | 2.17 m | 2.38 m x 2.17 m |
| Main Level | Kitchen | 3.09 m | 4.86 m | 3.09 m x 4.86 m |
| Main Level | Laundry Room | 1.81 m | 2.83 m | 1.81 m x 2.83 m |
| Main Level | Living Room | 4.57 m | 4.86 m | 4.57 m x 4.86 m |
| Main Level | Bedroom 3 | 4.49 m | 4.57 m | 4.49 m x 4.57 m |
https://www.realtor.ca/real-estate/28430784/70-gerber-drive-perth-east-milverton-milverton
Contact Us
Contact us for more information


