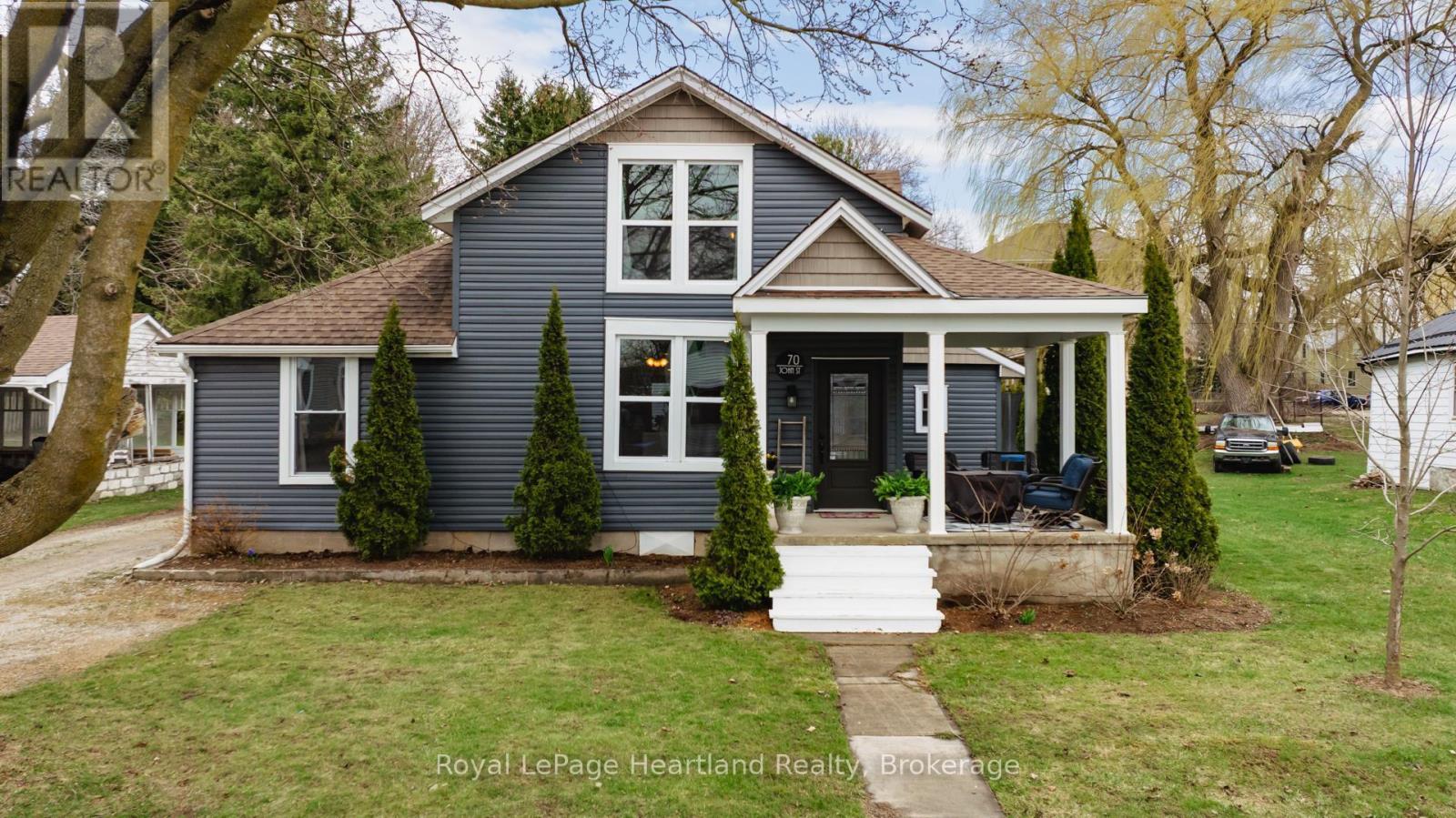4 Bedroom
2 Bathroom
1,500 - 2,000 ft2
Fireplace
Central Air Conditioning
Forced Air
$599,900
This home checks all the boxes - affordable, updated, and full of character. Whether you're a first-time home buyer or simply looking for a property that offers amazing value, this one is worth a closer look. Located just steps from downtown Seaforth, this charming home showcases pride of ownership throughout. With over 2,000 sq. ft. of living space, the layout is ideal for families, offering three spacious bedrooms, two full bathrooms, and a bright family room at the back of the house that's filled with natural light. The kitchen flows into the living room, creating an open, airy, and comfortable main floor, complete with the convenience of main floor laundry. Recent updates include new siding that adds instant curb appeal, updated flooring and fresh paint, new mechanicals, upgraded exterior doors, and several new windows. Thoughtful touches like wainscoting add warmth and charm. Outdoor entertaining is easy with multiple spots to enjoy the yard, including a large deck and a cozy patio. For the hobbyist or anyone in need of extra space, the newly built 20' x 30' heated shop (2023) is a major bonus, offering ample storage and endless potential. Just blocks from all the amenities Seaforth has to offer, this home combines comfort, style, and functionality in one inviting package. Don't miss your chance to make it yours! (id:57975)
Property Details
|
MLS® Number
|
X12094791 |
|
Property Type
|
Single Family |
|
Community Name
|
Seaforth |
|
Parking Space Total
|
7 |
|
Structure
|
Deck, Patio(s) |
Building
|
Bathroom Total
|
2 |
|
Bedrooms Above Ground
|
4 |
|
Bedrooms Total
|
4 |
|
Amenities
|
Fireplace(s) |
|
Appliances
|
Water Softener, Water Heater, Dishwasher, Dryer, Microwave, Stove, Washer, Refrigerator |
|
Basement Development
|
Unfinished |
|
Basement Type
|
N/a (unfinished) |
|
Construction Style Attachment
|
Detached |
|
Cooling Type
|
Central Air Conditioning |
|
Exterior Finish
|
Vinyl Siding |
|
Fireplace Present
|
Yes |
|
Fireplace Total
|
2 |
|
Fireplace Type
|
Woodstove |
|
Foundation Type
|
Stone, Block |
|
Heating Fuel
|
Natural Gas |
|
Heating Type
|
Forced Air |
|
Stories Total
|
2 |
|
Size Interior
|
1,500 - 2,000 Ft2 |
|
Type
|
House |
|
Utility Water
|
Municipal Water |
Parking
Land
|
Acreage
|
No |
|
Sewer
|
Sanitary Sewer |
|
Size Depth
|
132 Ft |
|
Size Frontage
|
73 Ft ,10 In |
|
Size Irregular
|
73.9 X 132 Ft |
|
Size Total Text
|
73.9 X 132 Ft |
Rooms
| Level |
Type |
Length |
Width |
Dimensions |
|
Upper Level |
Bedroom |
2.66 m |
2.76 m |
2.66 m x 2.76 m |
|
Upper Level |
Bedroom |
3.8 m |
2.53 m |
3.8 m x 2.53 m |
|
Upper Level |
Primary Bedroom |
3.61 m |
3.79 m |
3.61 m x 3.79 m |
|
Ground Level |
Living Room |
7.61 m |
3.38 m |
7.61 m x 3.38 m |
|
Ground Level |
Dining Room |
4.67 m |
4.58 m |
4.67 m x 4.58 m |
|
Ground Level |
Kitchen |
2.73 m |
3.11 m |
2.73 m x 3.11 m |
|
Ground Level |
Bathroom |
2.7 m |
2.4 m |
2.7 m x 2.4 m |
|
Ground Level |
Family Room |
4.11 m |
7.76 m |
4.11 m x 7.76 m |
|
Ground Level |
Bathroom |
1.7 m |
2.03 m |
1.7 m x 2.03 m |
|
Ground Level |
Bedroom |
3.88 m |
2.27 m |
3.88 m x 2.27 m |
https://www.realtor.ca/real-estate/28194692/70-john-street-huron-east-seaforth-seaforth



















































