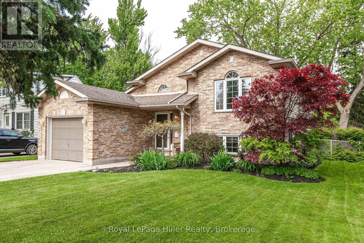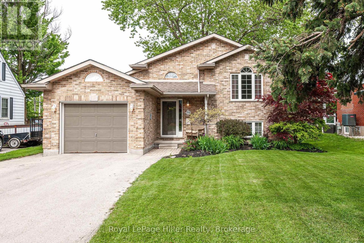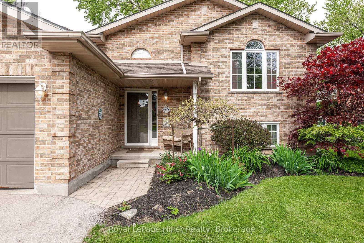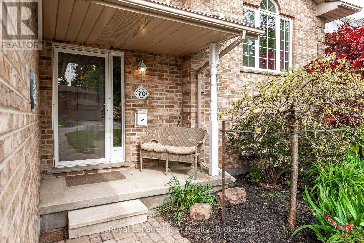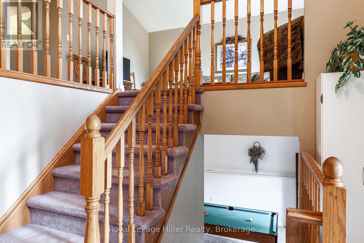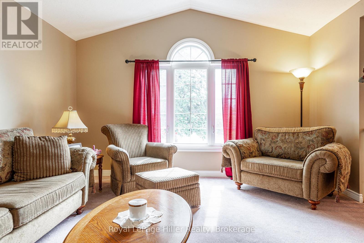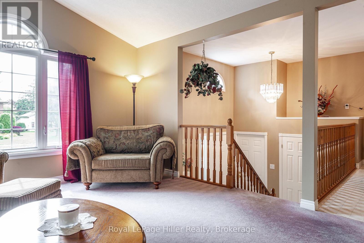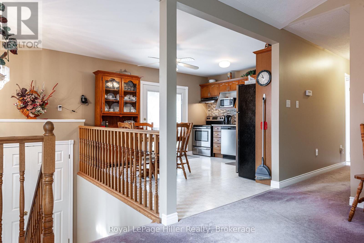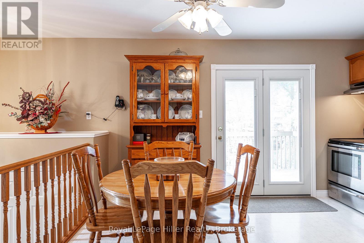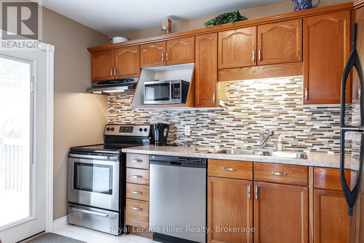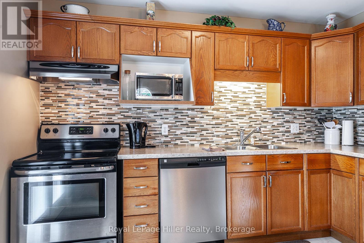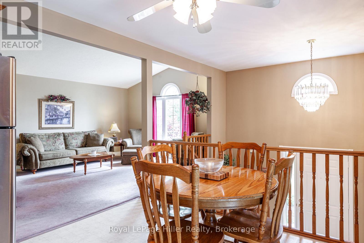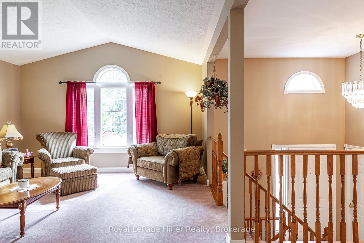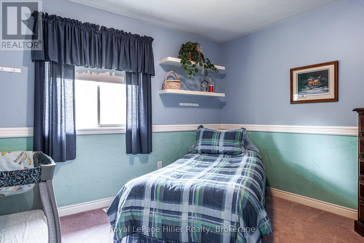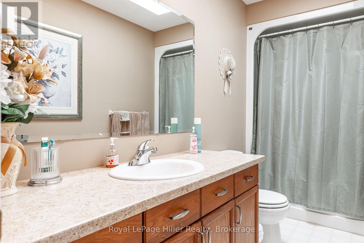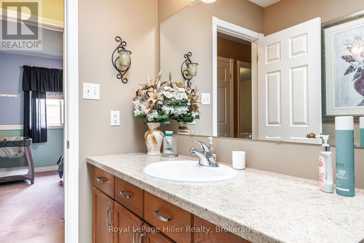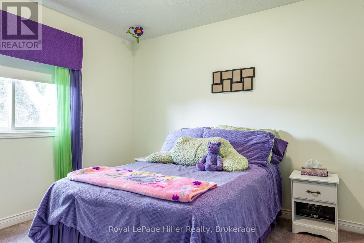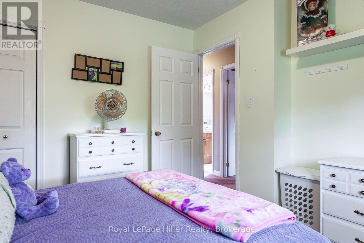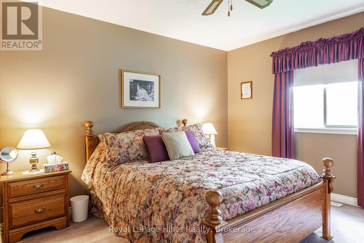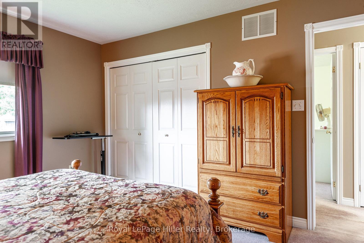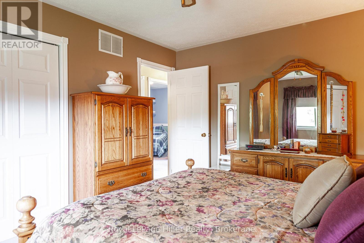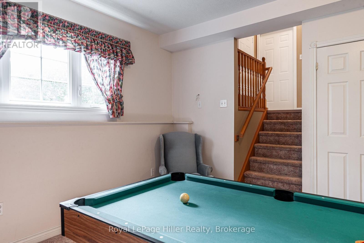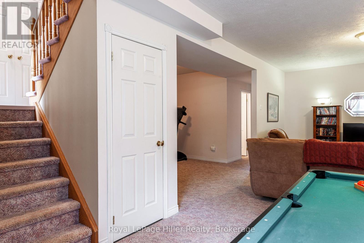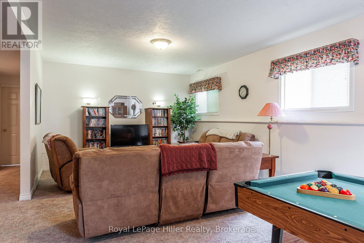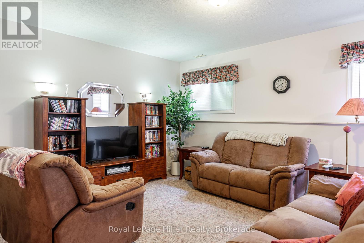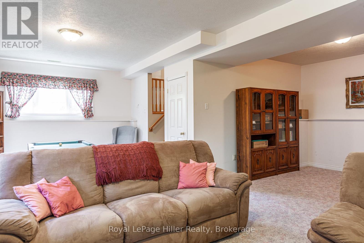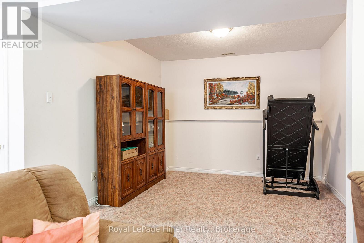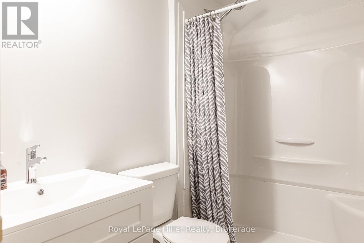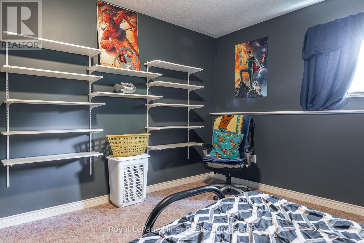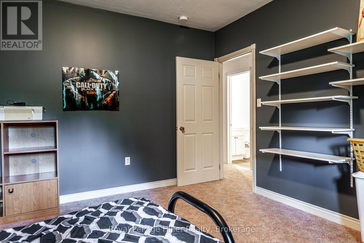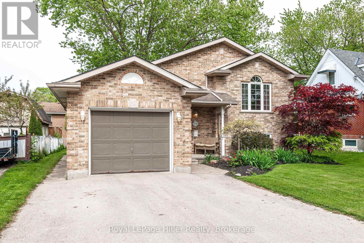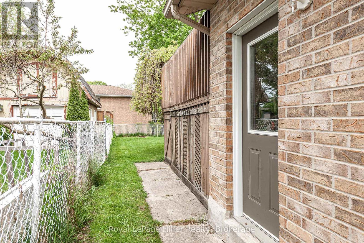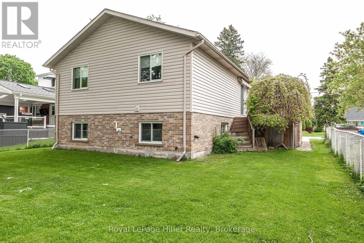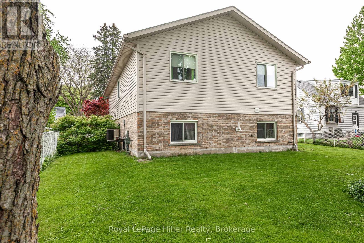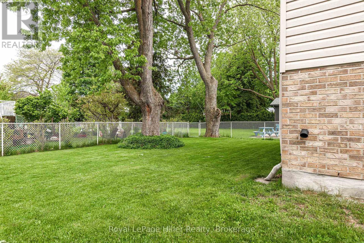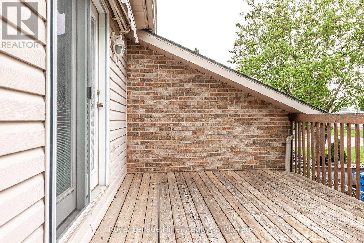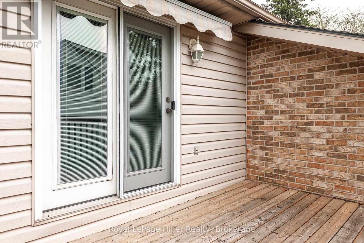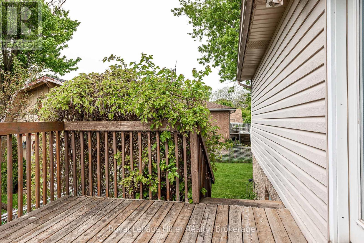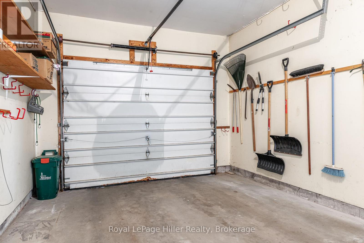4 Bedroom
2 Bathroom
1,100 - 1,500 ft2
Raised Bungalow
Central Air Conditioning
Forced Air
$699,000
Welcome to this charming 4-bedroom, 2-bathroom Brick Raised Bungalow, ideally located in a sought-after neighborhood! Just minutes from shopping, parks, golf courses, and the world-renowned Festival, this home also offers convenient access to the east-end highway, perfect for commuters to Kitchener and the 401. Step inside to a bright and spacious layout featuring a foyer with double closet, large eat-in kitchen with a walk-out to a raised deck perfect for morning coffee or summer entertaining. The main floor also offers a sunlit living room with a large window, three comfortable bedrooms, and a 4-piece bathroom. The fully finished basement expands your living space with a generous rec room, a fourth bedroom that easily doubles as a home office or gym, a 3-piece bathroom new in 2025, and a laundry room. Enjoy the outdoors in the fully fenced backyard with ample space for kids, pets, or gardening. Additional features include dry storage under the raised deck, an attached single-car garage, and a double-wide private driveway offering plenty of parking. Eaves troughs have Leaf Fitter Gutter Guard with life time transferrable warranty. Don't miss your opportunity to own this versatile, well-located home, book your showing today! (id:57975)
Property Details
|
MLS® Number
|
X12179023 |
|
Property Type
|
Single Family |
|
Community Name
|
Stratford |
|
Amenities Near By
|
Hospital, Public Transit, Park |
|
Community Features
|
School Bus |
|
Equipment Type
|
Water Heater |
|
Features
|
Lighting |
|
Parking Space Total
|
5 |
|
Rental Equipment Type
|
Water Heater |
|
Structure
|
Deck, Porch |
Building
|
Bathroom Total
|
2 |
|
Bedrooms Above Ground
|
4 |
|
Bedrooms Total
|
4 |
|
Age
|
31 To 50 Years |
|
Appliances
|
Garage Door Opener Remote(s), Water Softener, Dishwasher, Dryer, Stove, Washer, Refrigerator |
|
Architectural Style
|
Raised Bungalow |
|
Basement Development
|
Finished |
|
Basement Type
|
N/a (finished) |
|
Construction Style Attachment
|
Detached |
|
Cooling Type
|
Central Air Conditioning |
|
Exterior Finish
|
Brick, Vinyl Siding |
|
Foundation Type
|
Poured Concrete |
|
Heating Fuel
|
Natural Gas |
|
Heating Type
|
Forced Air |
|
Stories Total
|
1 |
|
Size Interior
|
1,100 - 1,500 Ft2 |
|
Type
|
House |
|
Utility Water
|
Municipal Water |
Parking
Land
|
Acreage
|
No |
|
Fence Type
|
Fully Fenced |
|
Land Amenities
|
Hospital, Public Transit, Park |
|
Sewer
|
Sanitary Sewer |
|
Size Depth
|
119 Ft ,10 In |
|
Size Frontage
|
51 Ft ,10 In |
|
Size Irregular
|
51.9 X 119.9 Ft |
|
Size Total Text
|
51.9 X 119.9 Ft |
|
Zoning Description
|
R1 |
Rooms
| Level |
Type |
Length |
Width |
Dimensions |
|
Basement |
Utility Room |
3.3 m |
4.41 m |
3.3 m x 4.41 m |
|
Basement |
Bathroom |
2.35 m |
1.6 m |
2.35 m x 1.6 m |
|
Basement |
Bedroom |
3.82 m |
4.45 m |
3.82 m x 4.45 m |
|
Basement |
Recreational, Games Room |
7.24 m |
8.39 m |
7.24 m x 8.39 m |
|
Main Level |
Bathroom |
3.51 m |
1.52 m |
3.51 m x 1.52 m |
|
Main Level |
Bedroom |
3.05 m |
3.52 m |
3.05 m x 3.52 m |
|
Main Level |
Bedroom |
3.37 m |
3.51 m |
3.37 m x 3.51 m |
|
Main Level |
Foyer |
2.81 m |
2.72 m |
2.81 m x 2.72 m |
|
Main Level |
Kitchen |
3.51 m |
4.09 m |
3.51 m x 4.09 m |
|
Main Level |
Living Room |
4.24 m |
5.19 m |
4.24 m x 5.19 m |
|
Main Level |
Primary Bedroom |
3.51 m |
4.11 m |
3.51 m x 4.11 m |
https://www.realtor.ca/real-estate/28378925/70-pleasant-drive-stratford-stratford

