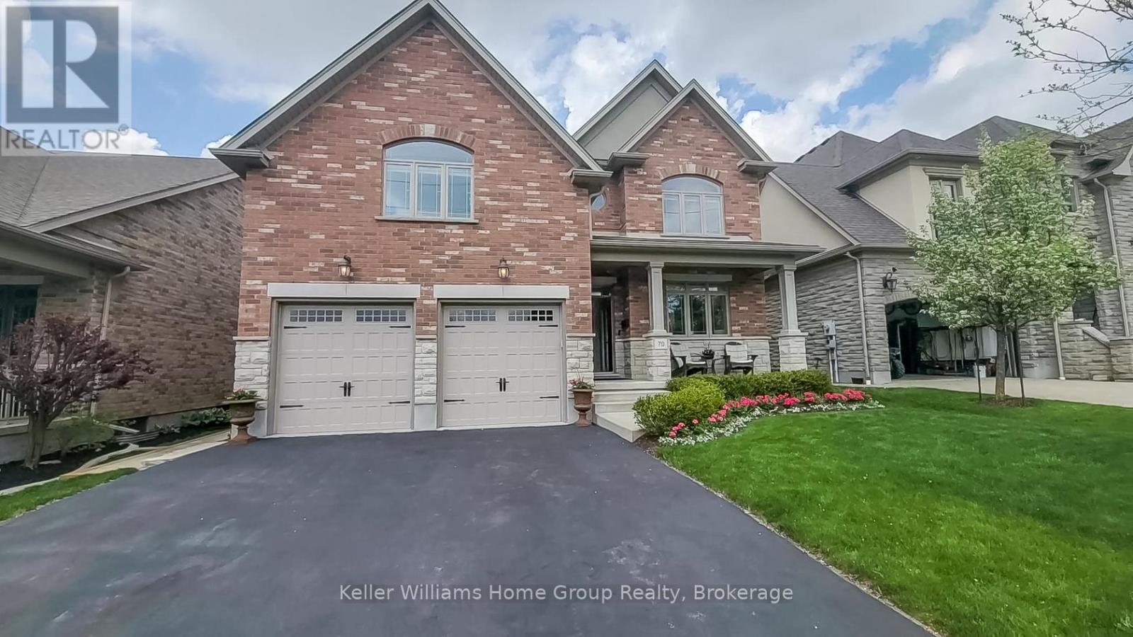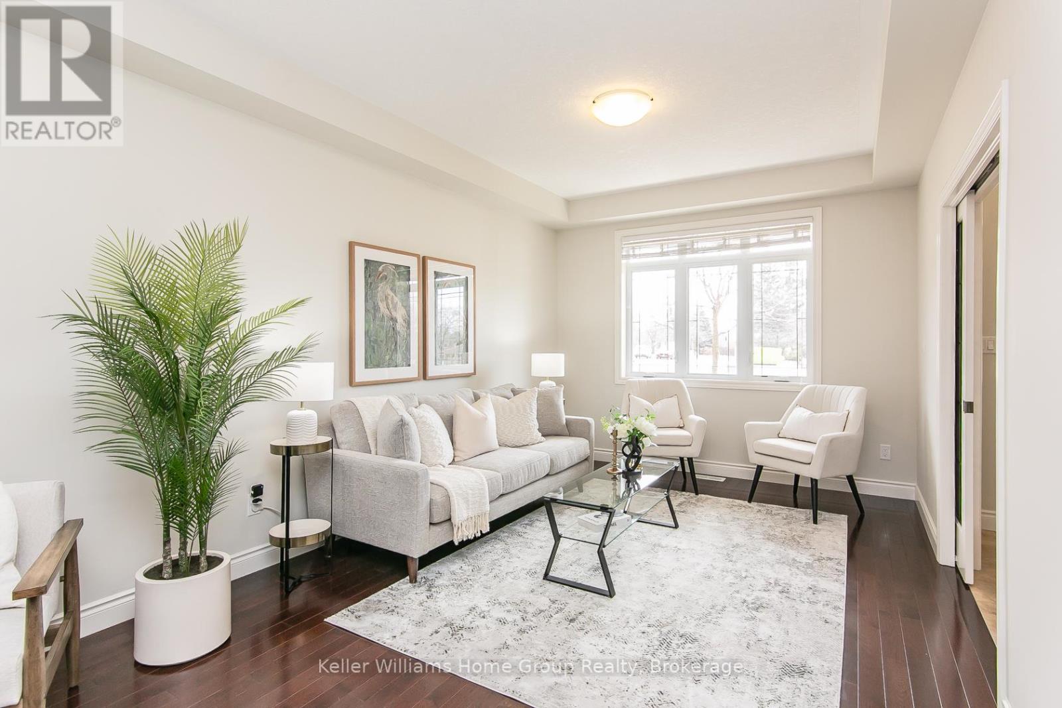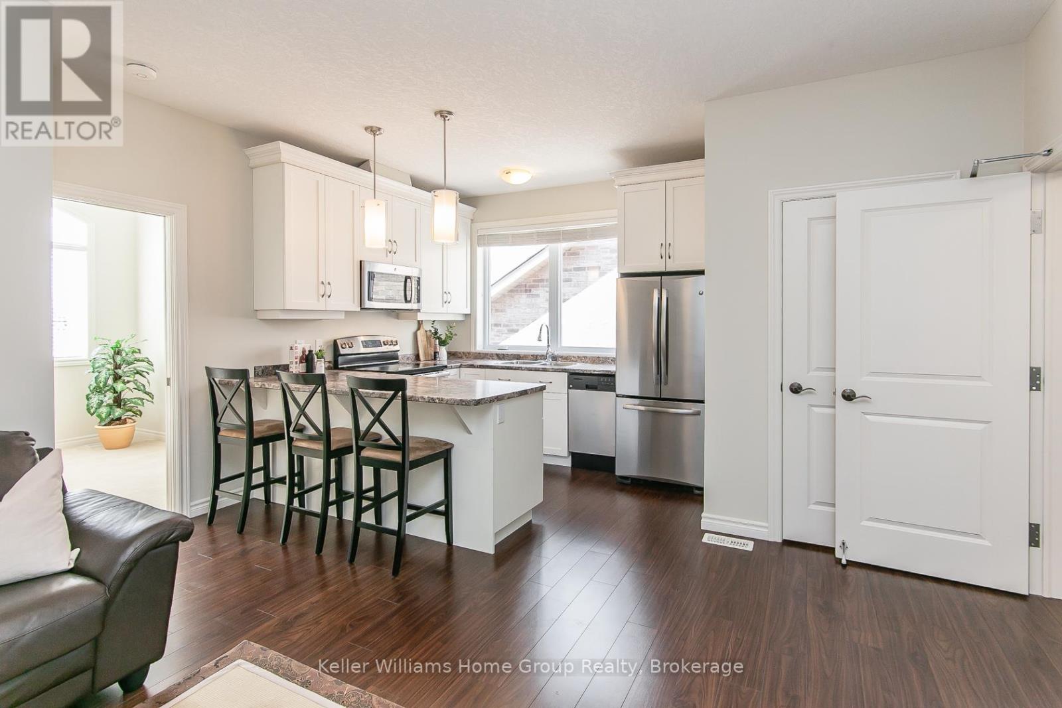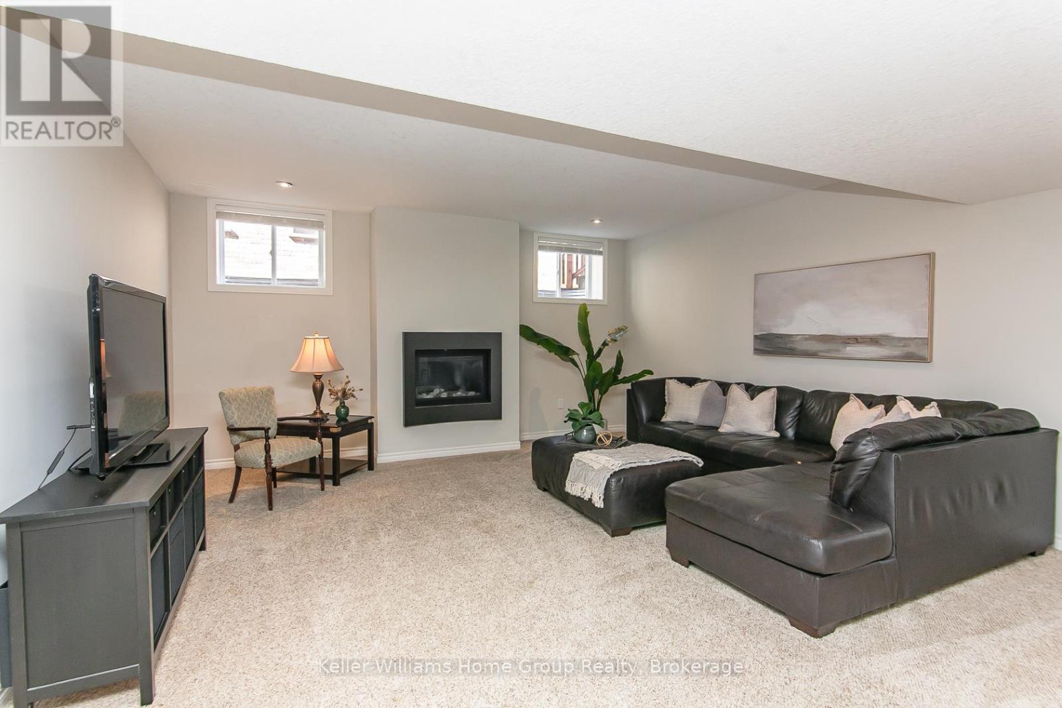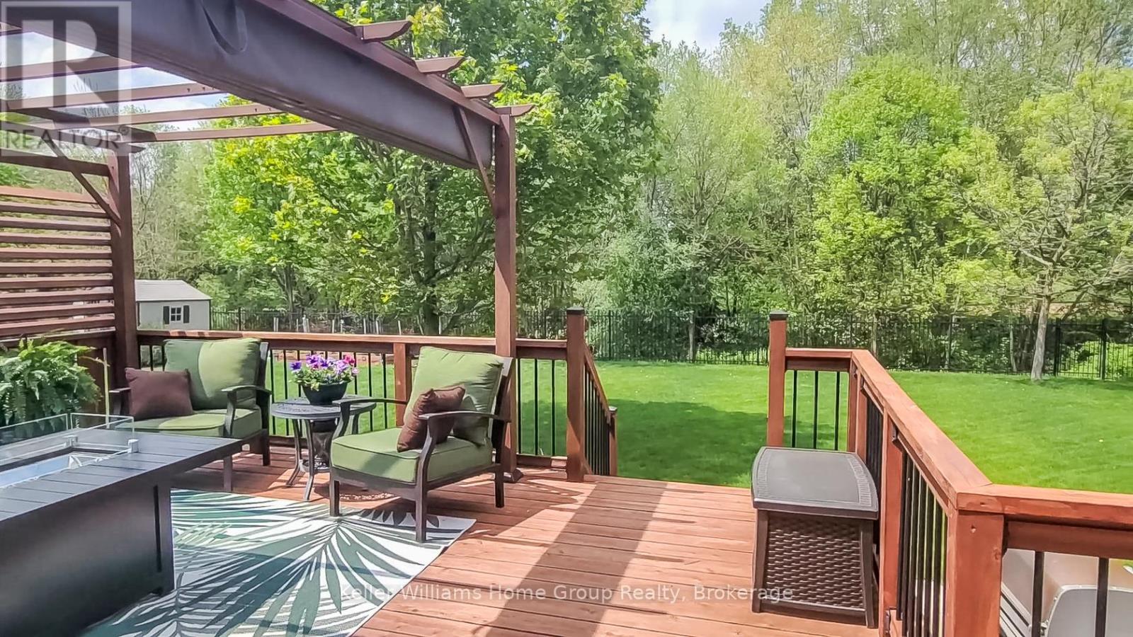70 Waverley Drive Guelph, Ontario N1E 6C8
$1,900,000
A Perfect Blend of Luxury & Lifestyle, Backing onto a Golf Course. Welcome to a rare opportunity to own a beautifully updated 5-bedroom, 5-bathroom home backing directly onto the lush fairways of Guelph Country Club. With over 4,900 sq ft of finished living space, this exceptional property offers flexibility for multigenerational families. Step inside to a grand main floor featuring 9-ft ceilings, porcelain tile, and rich hardwood flooring throughout. The chef's kitchen is a showstopper with quartz countertops, built-in appliances, and an oversized island with double sinks. It opens onto a large family room with a stunning stone-surround, gas fireplace, or to the sunwashed dining room that extends outdoors to the custom cedar deck with gorgeous, treeline view. And the spacious yard backs onto the picturesque Guelph Golf & Country Club. Whether enjoying a quiet morning coffee or hosting an evening get-together on the deck, the treed view and serenity is a winner. Upstairs, the spacious primary bedroom retreat offers 2 walk-in closets and a spa-inspired ensuite finished with Quartz countertops, full-sized corner soaker tub, and glass shower. And there are 2 more bedrooms and a 5-piece bath ideal for a growing family or extended household. What also sets this home apart are the two separate living spaces. A 1-bedroom apartment on the upper level and the fully finished basement with oversized windows, gas fireplace, large entertaining space, bathroom, and bedroom with side entrance, which can be easily converted to a separate apartment. There's also an extra-deep, fully insulated garage with an EV charger. Tucked into the peaceful Riverside Park neighbourhood, you're minutes from trails, shopping, and Guelph's vibrant core and yet your backyard feels like a private retreat. Whether you're housing family or craving a peaceful view from your back deck this home is thoughtfully designed, meticulously maintained, and move-in ready for your extended family. (id:57975)
Open House
This property has open houses!
2:00 pm
Ends at:4:00 pm
2:00 pm
Ends at:4:00 pm
Property Details
| MLS® Number | X12212183 |
| Property Type | Single Family |
| Community Name | Riverside Park |
| Amenities Near By | Park, Schools, Public Transit |
| Features | Sump Pump |
| Parking Space Total | 6 |
Building
| Bathroom Total | 5 |
| Bedrooms Above Ground | 5 |
| Bedrooms Total | 5 |
| Age | 6 To 15 Years |
| Amenities | Fireplace(s) |
| Appliances | Garage Door Opener Remote(s), Central Vacuum, Water Softener, Water Purifier, Water Meter, Dishwasher, Dryer, Freezer, Microwave, Two Stoves, Washer, Window Coverings, Refrigerator |
| Basement Development | Finished |
| Basement Type | N/a (finished) |
| Construction Style Attachment | Detached |
| Cooling Type | Central Air Conditioning |
| Exterior Finish | Brick Facing |
| Fireplace Present | Yes |
| Fireplace Total | 2 |
| Flooring Type | Hardwood, Carpeted, Porcelain Tile, Tile |
| Foundation Type | Poured Concrete |
| Half Bath Total | 1 |
| Heating Fuel | Natural Gas |
| Heating Type | Forced Air |
| Stories Total | 2 |
| Size Interior | 3,000 - 3,500 Ft2 |
| Type | House |
| Utility Water | Municipal Water |
Parking
| Attached Garage | |
| Garage |
Land
| Acreage | No |
| Land Amenities | Park, Schools, Public Transit |
| Sewer | Sanitary Sewer |
| Size Depth | 156 Ft |
| Size Frontage | 49 Ft ,3 In |
| Size Irregular | 49.3 X 156 Ft |
| Size Total Text | 49.3 X 156 Ft|under 1/2 Acre |
| Zoning Description | P5 |
Rooms
| Level | Type | Length | Width | Dimensions |
|---|---|---|---|---|
| Second Level | Primary Bedroom | 6.45 m | 4.92 m | 6.45 m x 4.92 m |
| Second Level | Bedroom 2 | 3.28 m | 3.6 m | 3.28 m x 3.6 m |
| Second Level | Bedroom 3 | 3.26 m | 4.41 m | 3.26 m x 4.41 m |
| Second Level | Bathroom | 3.3 m | 2.74 m | 3.3 m x 2.74 m |
| Second Level | Bathroom | 3.12 m | 3.26 m | 3.12 m x 3.26 m |
| Basement | Recreational, Games Room | 9.62 m | 8.59 m | 9.62 m x 8.59 m |
| Basement | Bedroom | 3.11 m | 4.23 m | 3.11 m x 4.23 m |
| Basement | Utility Room | 3.12 m | 2.16 m | 3.12 m x 2.16 m |
| Basement | Bathroom | 3.12 m | 1 m | 3.12 m x 1 m |
| Basement | Cold Room | 5.11 m | 2.13 m | 5.11 m x 2.13 m |
| Main Level | Living Room | 3.25 m | 7.13 m | 3.25 m x 7.13 m |
| Main Level | Kitchen | 4.9 m | 5.25 m | 4.9 m x 5.25 m |
| Main Level | Family Room | 5.01 m | 5.21 m | 5.01 m x 5.21 m |
| Main Level | Laundry Room | 3.61 m | 2 m | 3.61 m x 2 m |
| Main Level | Dining Room | 4.85 m | 3.28 m | 4.85 m x 3.28 m |
| Upper Level | Living Room | 4.64 m | 4.56 m | 4.64 m x 4.56 m |
| Upper Level | Kitchen | 2.45 m | 3.12 m | 2.45 m x 3.12 m |
| Upper Level | Bedroom | 4.35 m | 3.01 m | 4.35 m x 3.01 m |
| Upper Level | Bathroom | 1.49 m | 3.01 m | 1.49 m x 3.01 m |
Utilities
| Cable | Installed |
| Electricity | Installed |
| Sewer | Installed |
https://www.realtor.ca/real-estate/28450227/70-waverley-drive-guelph-riverside-park-riverside-park
Contact Us
Contact us for more information

