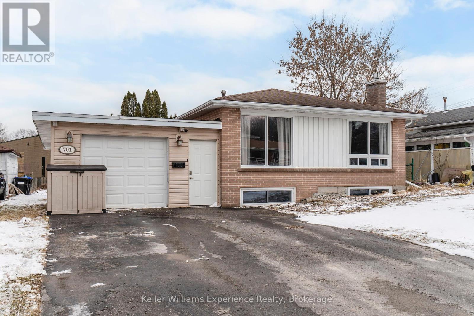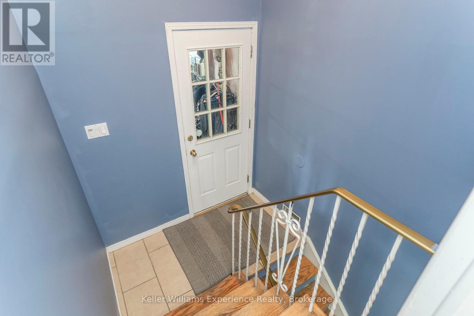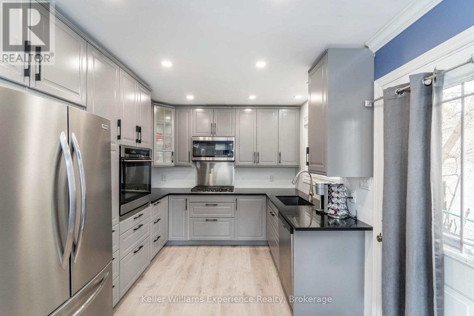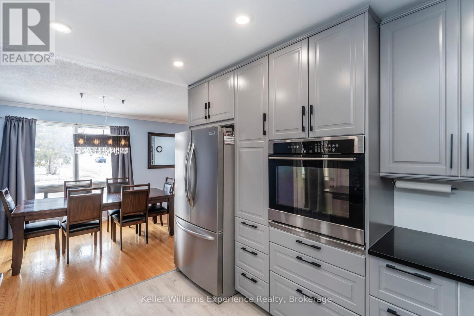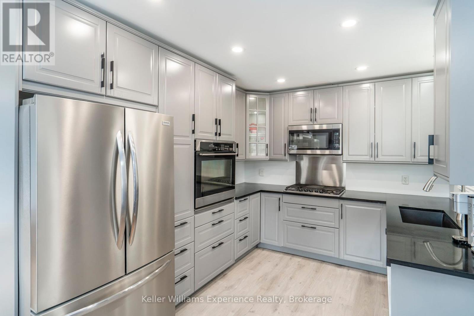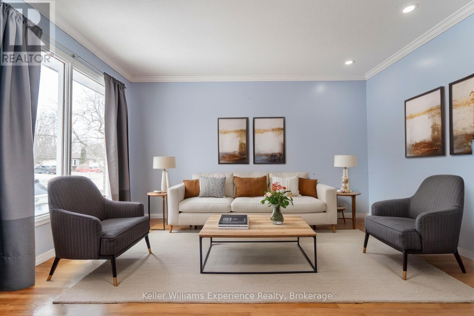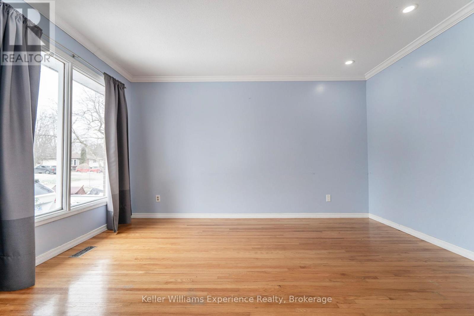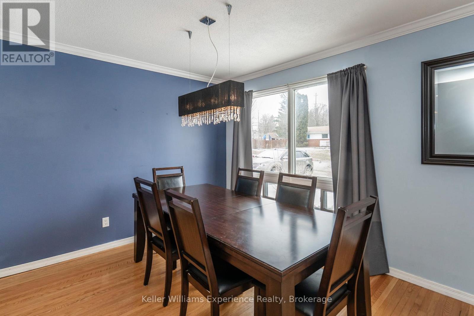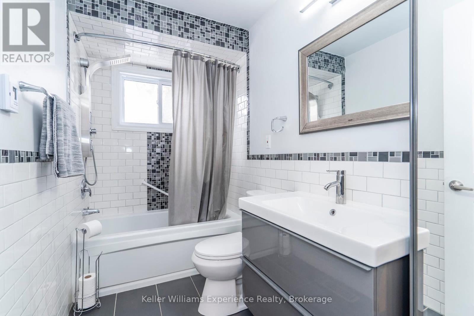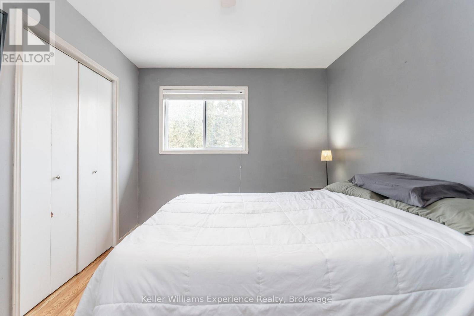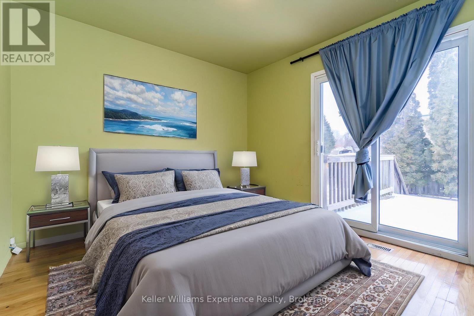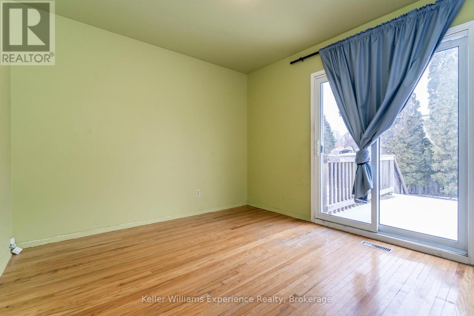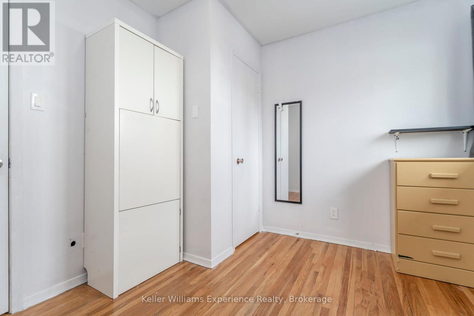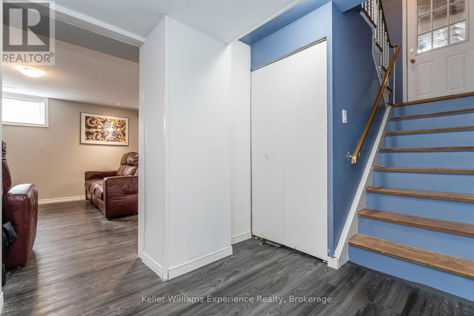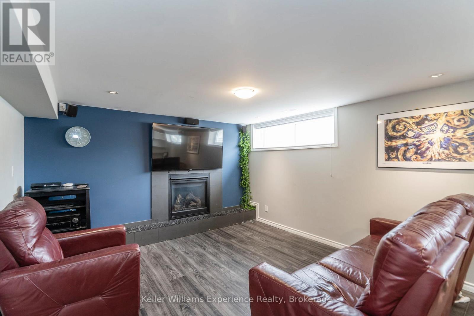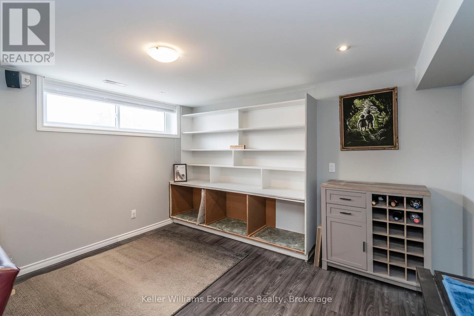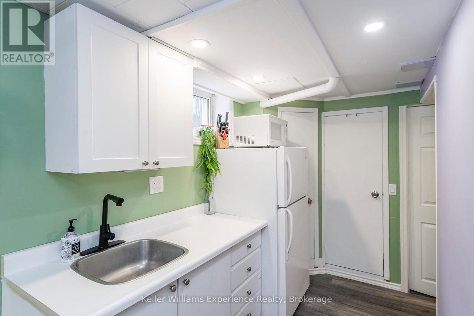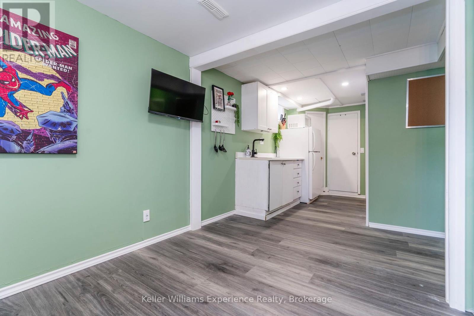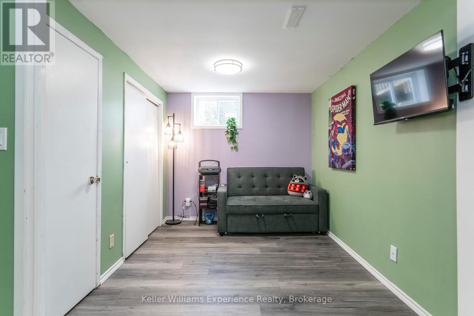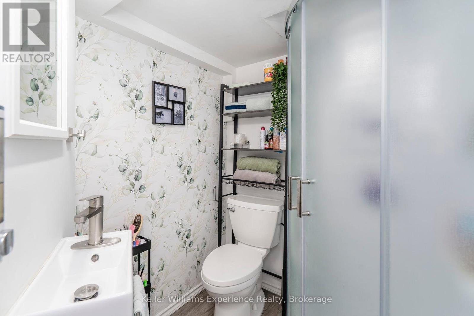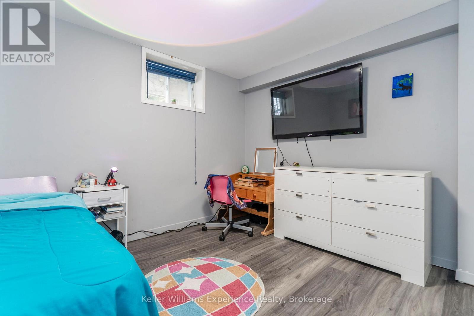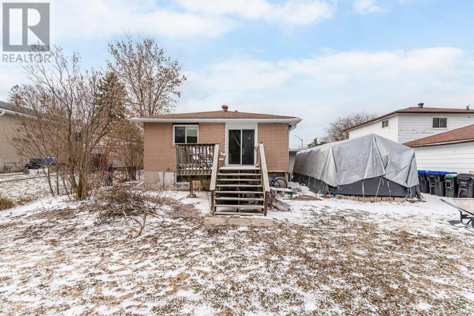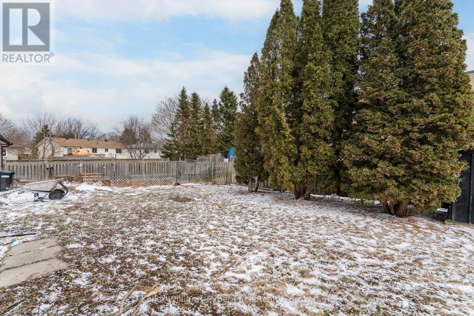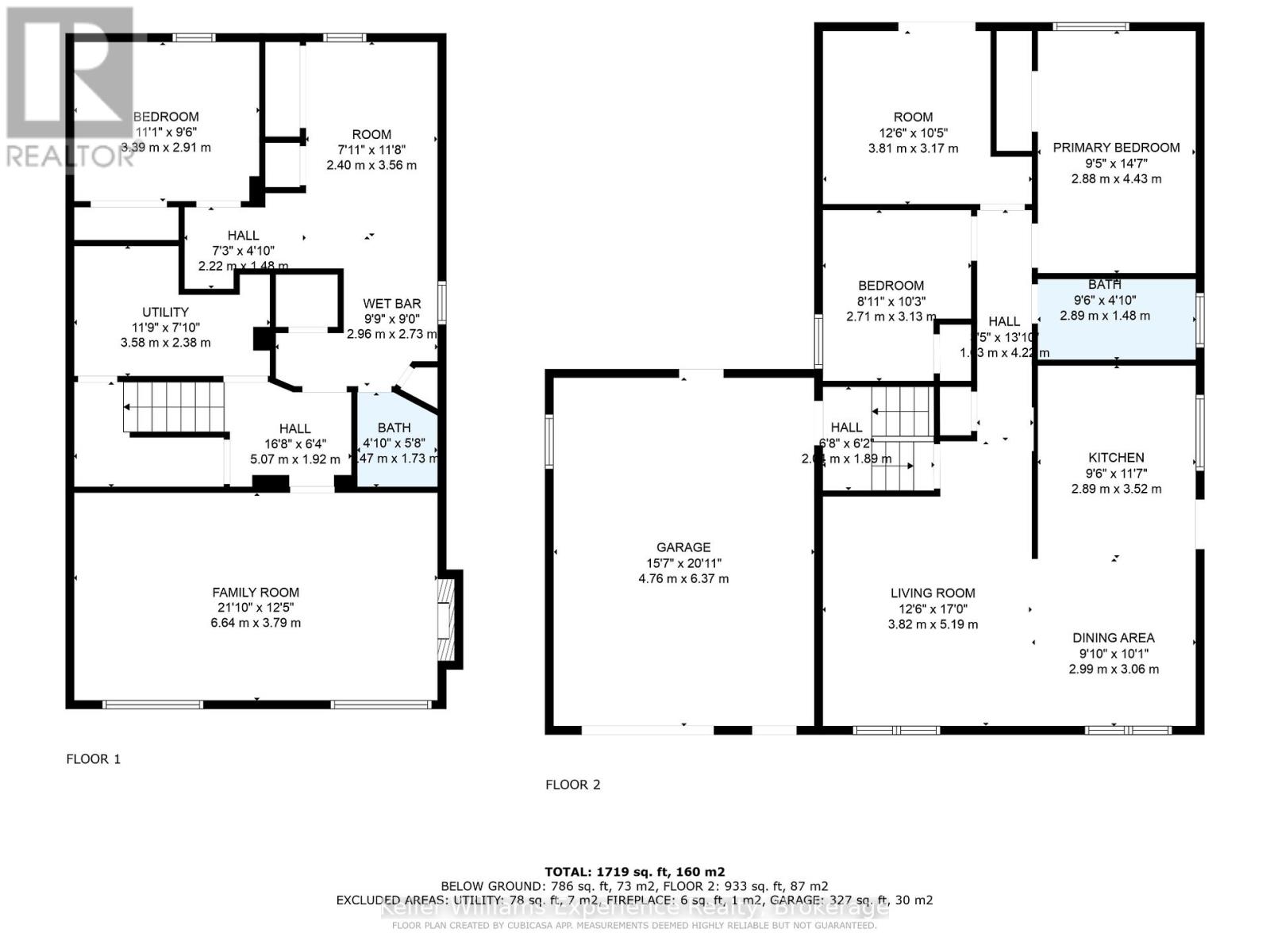4 Bedroom
2 Bathroom
700 - 1,100 ft2
Bungalow
Fireplace
Central Air Conditioning
Forced Air
$539,900
** Open House Saturday April 19th, 11-12:30 pm ** Room for the whole family or Multi family! This spacious 3+1 bedroom, 2-bath bungalow in a prime Midland location offers comfort and flexibility with hardwood floors, an updated kitchen featuring quartz countertops, newer appliances and modern pot lighting throughout. The main level includes a stylish bathroom with heated floors and a jacuzzi tub. The fully finished basement adds even more living space with a separate in-law suite/extra living space, complete with a small kitchen, bedroom, bathroom and living area. Offering even more living area there is a large family room with a cozy gas fireplace and work/ craft area. Enjoy multiple decks, laundry room with gas dryer and an attached garage with paved driveway with parking for four. Close to shopping, schools, and transit, this move-in-ready home is ideal for families or investors seeking income potential. (id:57975)
Open House
This property has open houses!
Starts at:
11:00 am
Ends at:
12:30 pm
Property Details
|
MLS® Number
|
S12080877 |
|
Property Type
|
Single Family |
|
Community Name
|
Midland |
|
Amenities Near By
|
Park, Schools, Public Transit, Place Of Worship |
|
Community Features
|
School Bus, Community Centre |
|
Equipment Type
|
Water Heater |
|
Parking Space Total
|
5 |
|
Rental Equipment Type
|
Water Heater |
|
Structure
|
Deck |
Building
|
Bathroom Total
|
2 |
|
Bedrooms Above Ground
|
3 |
|
Bedrooms Below Ground
|
1 |
|
Bedrooms Total
|
4 |
|
Amenities
|
Fireplace(s) |
|
Appliances
|
Dishwasher, Dryer, Microwave, Oven, Stove, Washer, Window Coverings, Refrigerator |
|
Architectural Style
|
Bungalow |
|
Basement Development
|
Finished |
|
Basement Type
|
Full (finished) |
|
Construction Style Attachment
|
Detached |
|
Cooling Type
|
Central Air Conditioning |
|
Exterior Finish
|
Brick |
|
Fire Protection
|
Smoke Detectors |
|
Fireplace Present
|
Yes |
|
Fireplace Total
|
1 |
|
Flooring Type
|
Hardwood |
|
Foundation Type
|
Block |
|
Heating Fuel
|
Natural Gas |
|
Heating Type
|
Forced Air |
|
Stories Total
|
1 |
|
Size Interior
|
700 - 1,100 Ft2 |
|
Type
|
House |
|
Utility Water
|
Municipal Water |
Parking
Land
|
Acreage
|
No |
|
Land Amenities
|
Park, Schools, Public Transit, Place Of Worship |
|
Sewer
|
Sanitary Sewer |
|
Size Depth
|
120 Ft |
|
Size Frontage
|
50 Ft |
|
Size Irregular
|
50 X 120 Ft |
|
Size Total Text
|
50 X 120 Ft |
|
Zoning Description
|
Rs2 |
Rooms
| Level |
Type |
Length |
Width |
Dimensions |
|
Basement |
Bathroom |
1.73 m |
2.47 m |
1.73 m x 2.47 m |
|
Basement |
Family Room |
6.64 m |
3.79 m |
6.64 m x 3.79 m |
|
Basement |
Kitchen |
2.73 m |
2.96 m |
2.73 m x 2.96 m |
|
Basement |
Living Room |
3.56 m |
2.4 m |
3.56 m x 2.4 m |
|
Basement |
Bedroom |
2.91 m |
3.39 m |
2.91 m x 3.39 m |
|
Main Level |
Living Room |
5.19 m |
3.82 m |
5.19 m x 3.82 m |
|
Main Level |
Dining Room |
3.06 m |
2.99 m |
3.06 m x 2.99 m |
|
Main Level |
Kitchen |
3.52 m |
2.89 m |
3.52 m x 2.89 m |
|
Main Level |
Bathroom |
2.89 m |
1.48 m |
2.89 m x 1.48 m |
|
Main Level |
Primary Bedroom |
4.43 m |
2.88 m |
4.43 m x 2.88 m |
|
Main Level |
Bedroom 2 |
3.81 m |
3.17 m |
3.81 m x 3.17 m |
|
Main Level |
Bedroom 3 |
3.13 m |
2.71 m |
3.13 m x 2.71 m |
Utilities
https://www.realtor.ca/real-estate/28163305/701-bayview-drive-midland-midland

