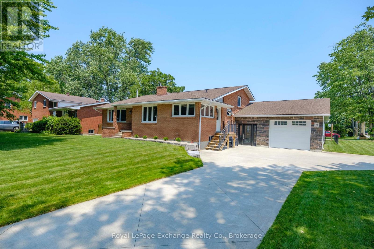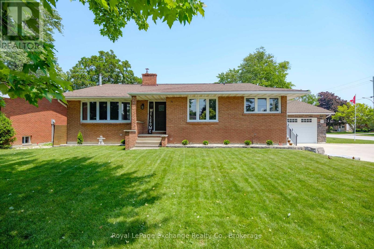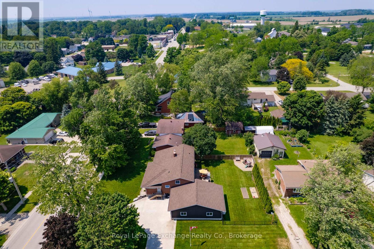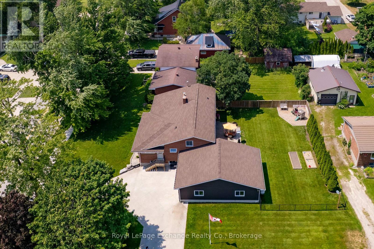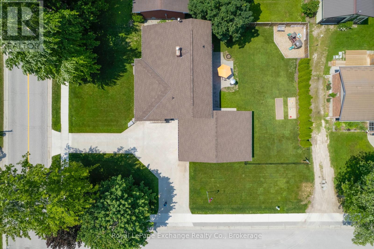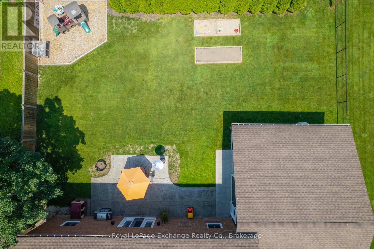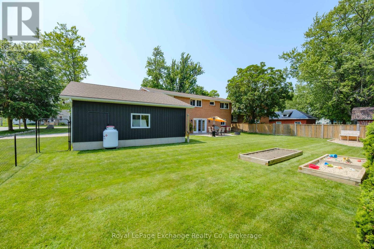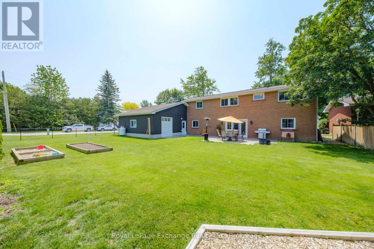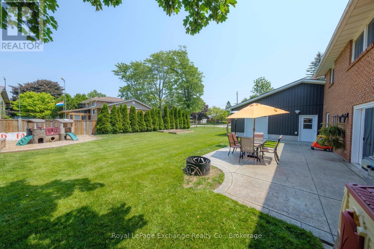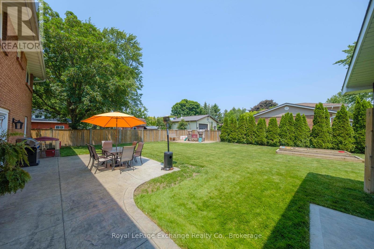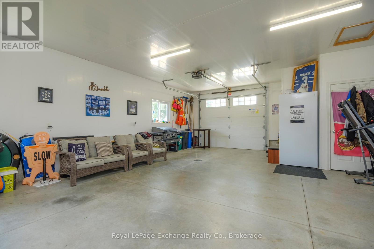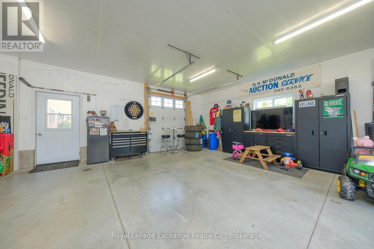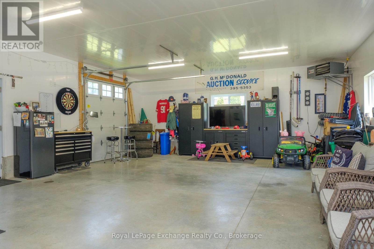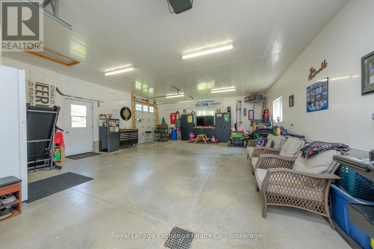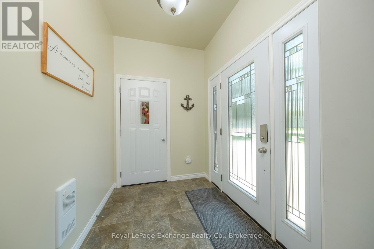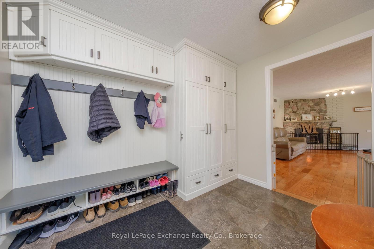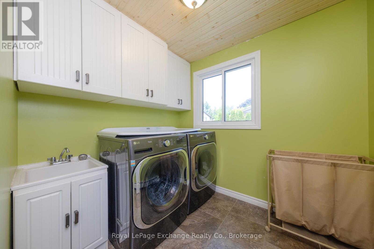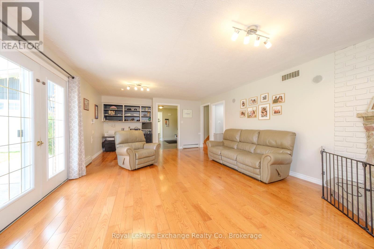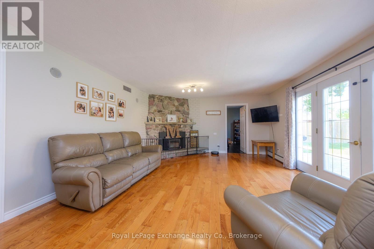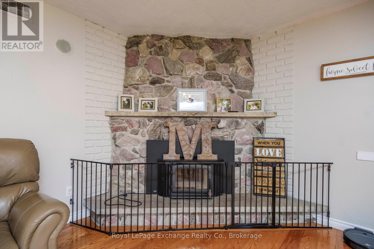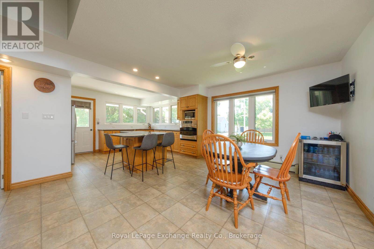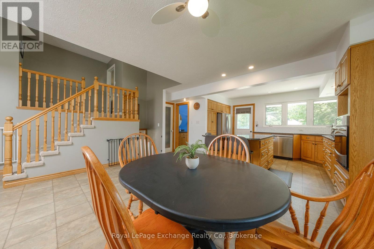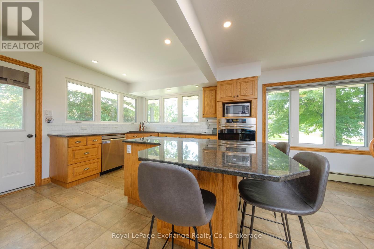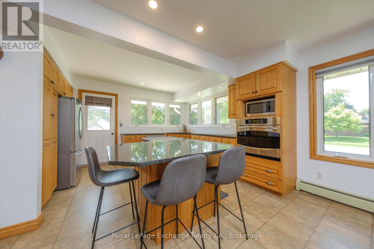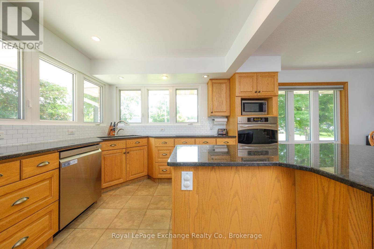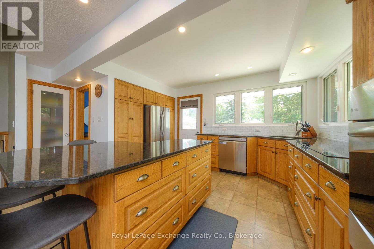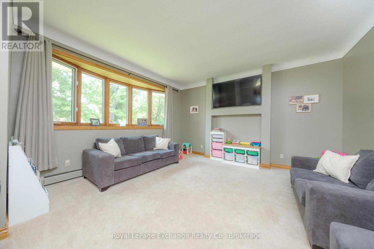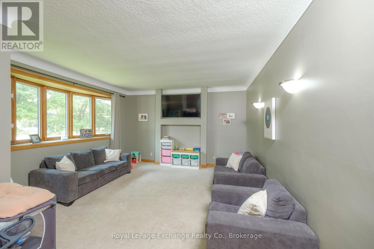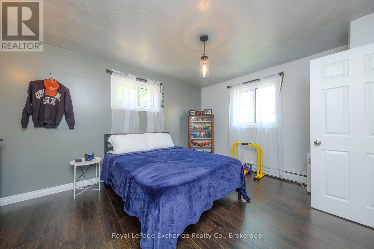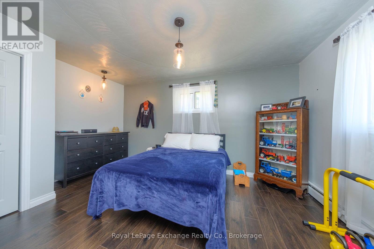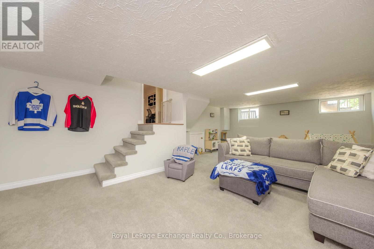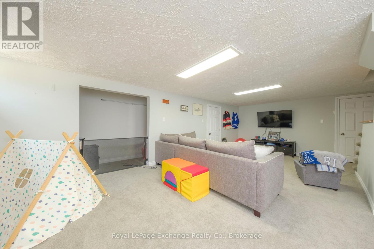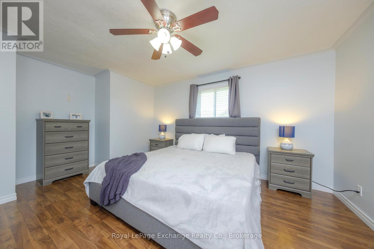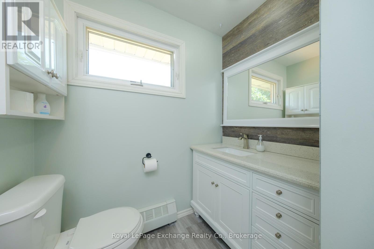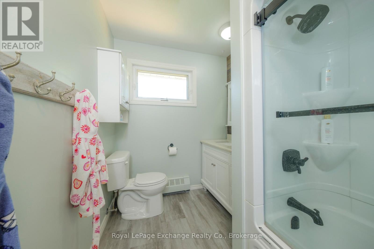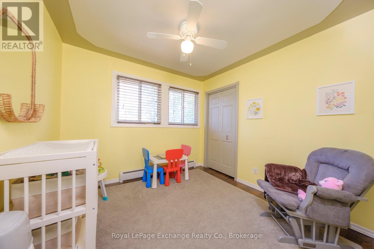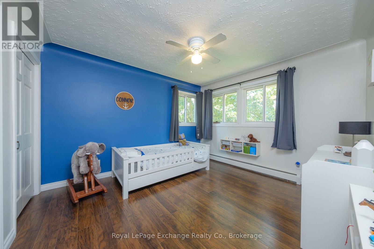4 Bedroom
2 Bathroom
2,000 - 2,500 ft2
Fireplace
Radiant Heat
Landscaped, Lawn Sprinkler
$685,000
Discover your dream home in the village of Ripley! This beautifully maintained, spacious 4-bedroom, 1.5-bath family residence offers comfort and style across multiple levels. Enter through a stunning new foyer and enjoy the convenience of a thoughtfully designed mudroom and a large, organized laundry area. The inviting family room features a cozy wood-burning fireplace & built-in workspace & patio access to the fenced-in back yard. The spacious open-concept kitchen/dinning dazzles with oak cabinetry, granite countertops, and modern appliances & 2 pc bathroom, ideal for entertaining. Upstairs, three generous bedrooms provide plenty of space for family or guests, including two with double closets and room for king-size beds. The main bathroom has been completely updated for a fresh, modern feel. A sunken living room bathed in natural light offers a wonderful gathering space, and the finished lower level includes an additional family room and a fantastic workshop/storage room. Enjoy outdoor living with beautifully landscaped gardens, a lush irrigated lawn, and a stamped concrete patio perfect for summer gatherings. Perhaps the highlight of the home is the recently added insulated, heated garage with multiple roll-up doors adds exceptional convenience, and the circular concrete driveway offers ample parking for all your visitors. With recent upgrades (past 10 years) including a new roof, added insulation, and spray-foamed crawl space, this home is move-in ready. Experience the best of village life in this exceptional property. (id:57975)
Property Details
|
MLS® Number
|
X12218343 |
|
Property Type
|
Single Family |
|
Community Name
|
Huron-Kinloss |
|
Features
|
Flat Site, Dry |
|
Parking Space Total
|
8 |
|
Structure
|
Patio(s), Porch |
Building
|
Bathroom Total
|
2 |
|
Bedrooms Above Ground
|
4 |
|
Bedrooms Total
|
4 |
|
Age
|
51 To 99 Years |
|
Amenities
|
Fireplace(s) |
|
Appliances
|
Central Vacuum, Water Heater - Tankless, Water Heater, Garage Door Opener, Window Coverings |
|
Basement Development
|
Finished |
|
Basement Type
|
N/a (finished) |
|
Construction Style Attachment
|
Detached |
|
Exterior Finish
|
Brick, Vinyl Siding |
|
Fireplace Present
|
Yes |
|
Fireplace Total
|
1 |
|
Foundation Type
|
Block |
|
Half Bath Total
|
1 |
|
Heating Fuel
|
Natural Gas |
|
Heating Type
|
Radiant Heat |
|
Size Interior
|
2,000 - 2,500 Ft2 |
|
Type
|
House |
|
Utility Water
|
Municipal Water |
Parking
Land
|
Acreage
|
No |
|
Landscape Features
|
Landscaped, Lawn Sprinkler |
|
Sewer
|
Sanitary Sewer |
|
Size Depth
|
132 Ft |
|
Size Frontage
|
99 Ft |
|
Size Irregular
|
99 X 132 Ft |
|
Size Total Text
|
99 X 132 Ft |
|
Zoning Description
|
Residential |
Rooms
| Level |
Type |
Length |
Width |
Dimensions |
|
Second Level |
Kitchen |
8 m |
4.8 m |
8 m x 4.8 m |
|
Second Level |
Bathroom |
2.3 m |
1.5 m |
2.3 m x 1.5 m |
|
Second Level |
Living Room |
5.6 m |
4.6 m |
5.6 m x 4.6 m |
|
Third Level |
Bedroom 2 |
2.95 m |
3 m |
2.95 m x 3 m |
|
Third Level |
Bedroom 3 |
3.8 m |
3.4 m |
3.8 m x 3.4 m |
|
Third Level |
Bedroom |
3.8 m |
3.4 m |
3.8 m x 3.4 m |
|
Third Level |
Bathroom |
3 m |
2 m |
3 m x 2 m |
|
Basement |
Recreational, Games Room |
7.7 m |
4.5 m |
7.7 m x 4.5 m |
|
Basement |
Utility Room |
5.8 m |
4.2 m |
5.8 m x 4.2 m |
|
Main Level |
Foyer |
1.9 m |
2.3 m |
1.9 m x 2.3 m |
|
Main Level |
Mud Room |
3.3 m |
2.4 m |
3.3 m x 2.4 m |
|
Main Level |
Laundry Room |
2.1 m |
2.4 m |
2.1 m x 2.4 m |
|
Main Level |
Family Room |
7.4 m |
4.6 m |
7.4 m x 4.6 m |
|
Main Level |
Bedroom 4 |
4.6 m |
3.7 m |
4.6 m x 3.7 m |
Utilities
|
Cable
|
Installed |
|
Electricity
|
Installed |
|
Sewer
|
Installed |
https://www.realtor.ca/real-estate/28463835/71-queen-street-huron-kinloss-huron-kinloss

