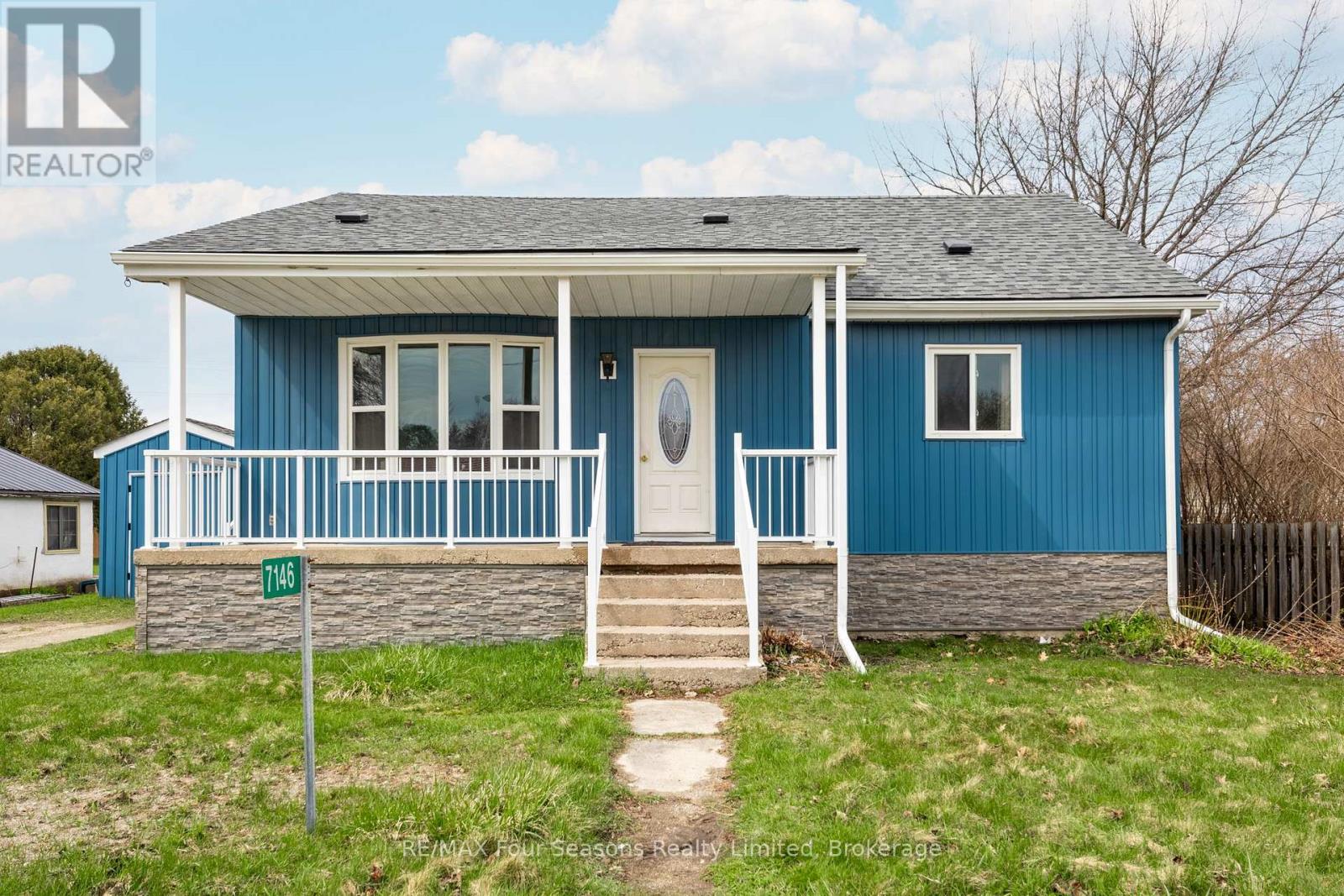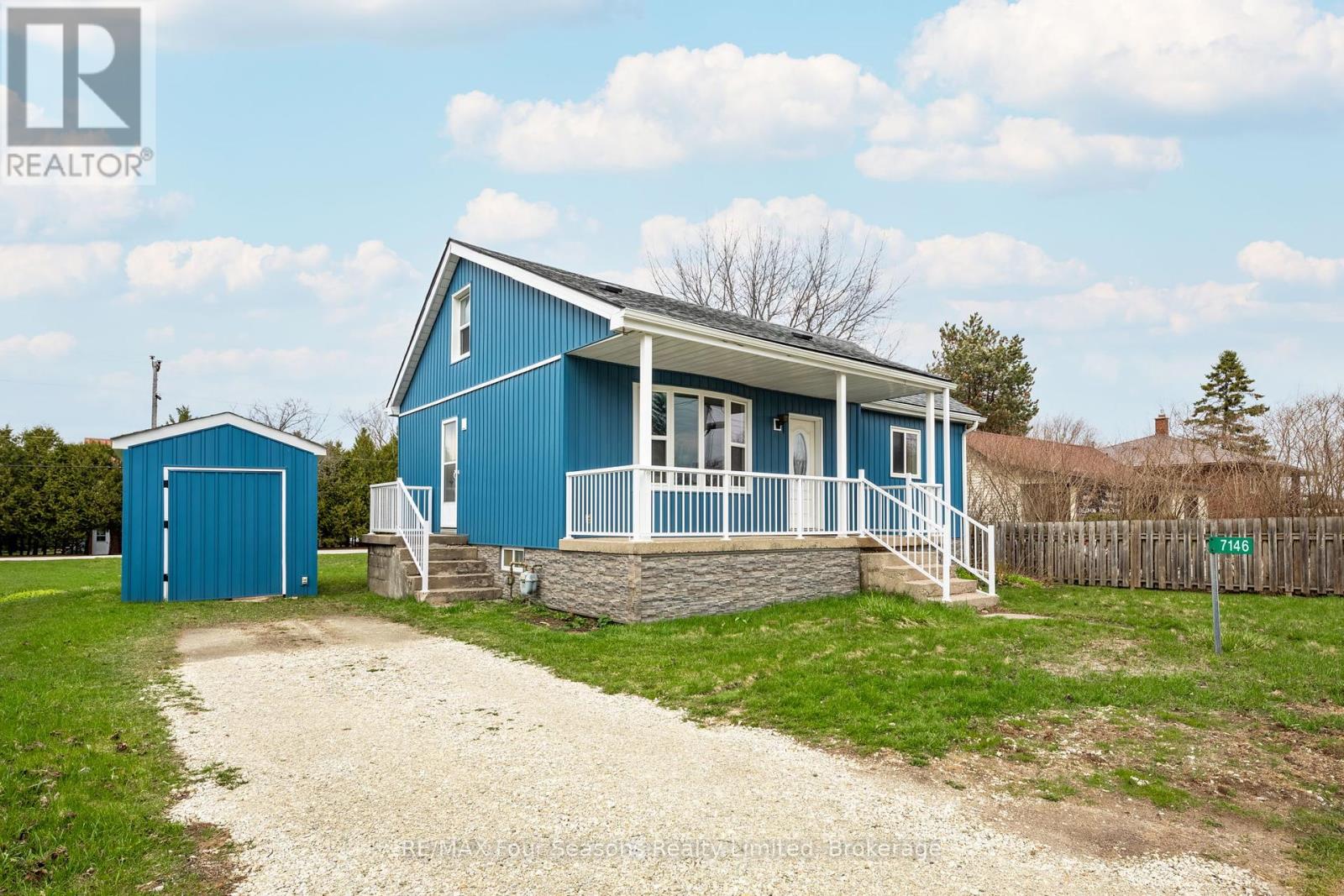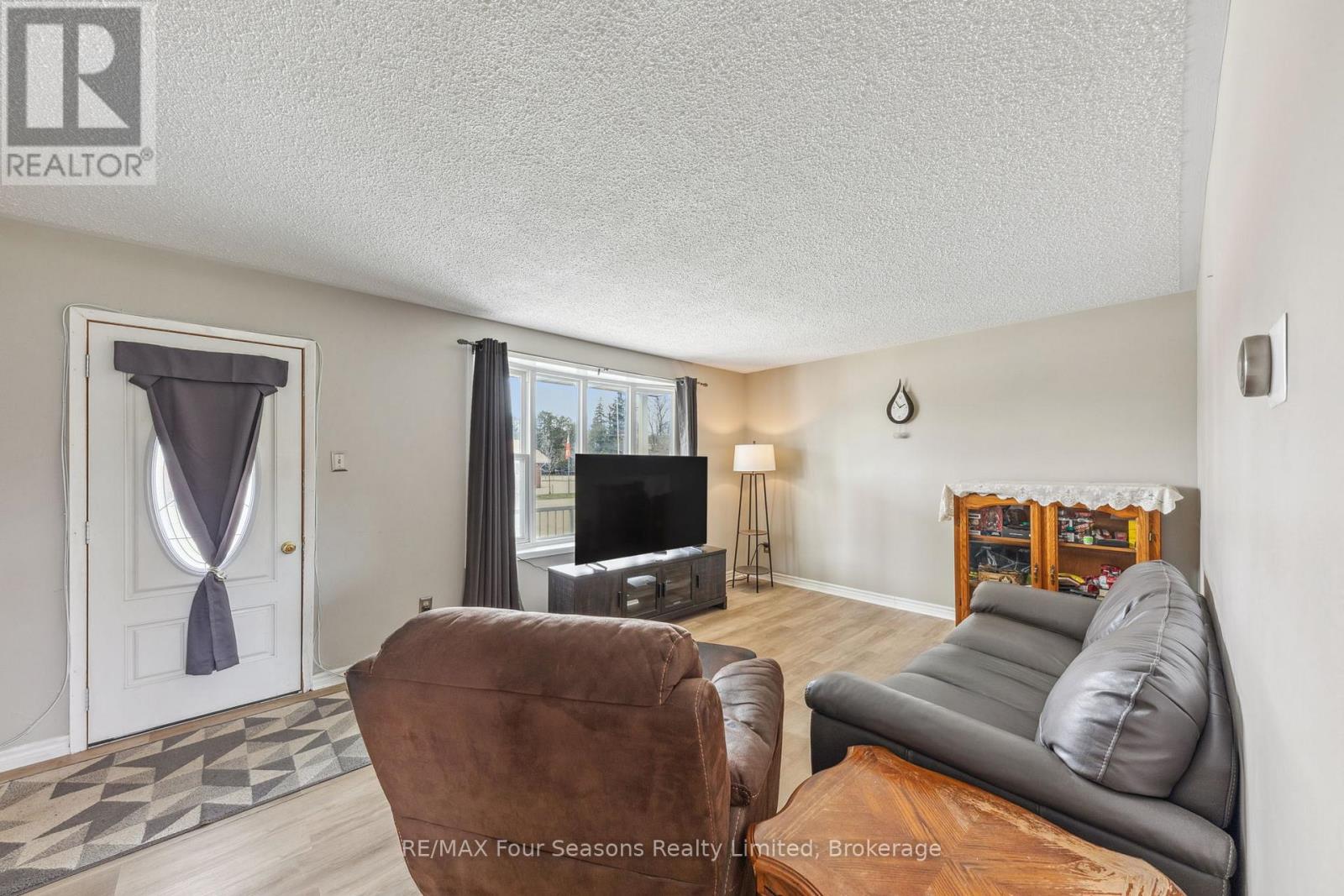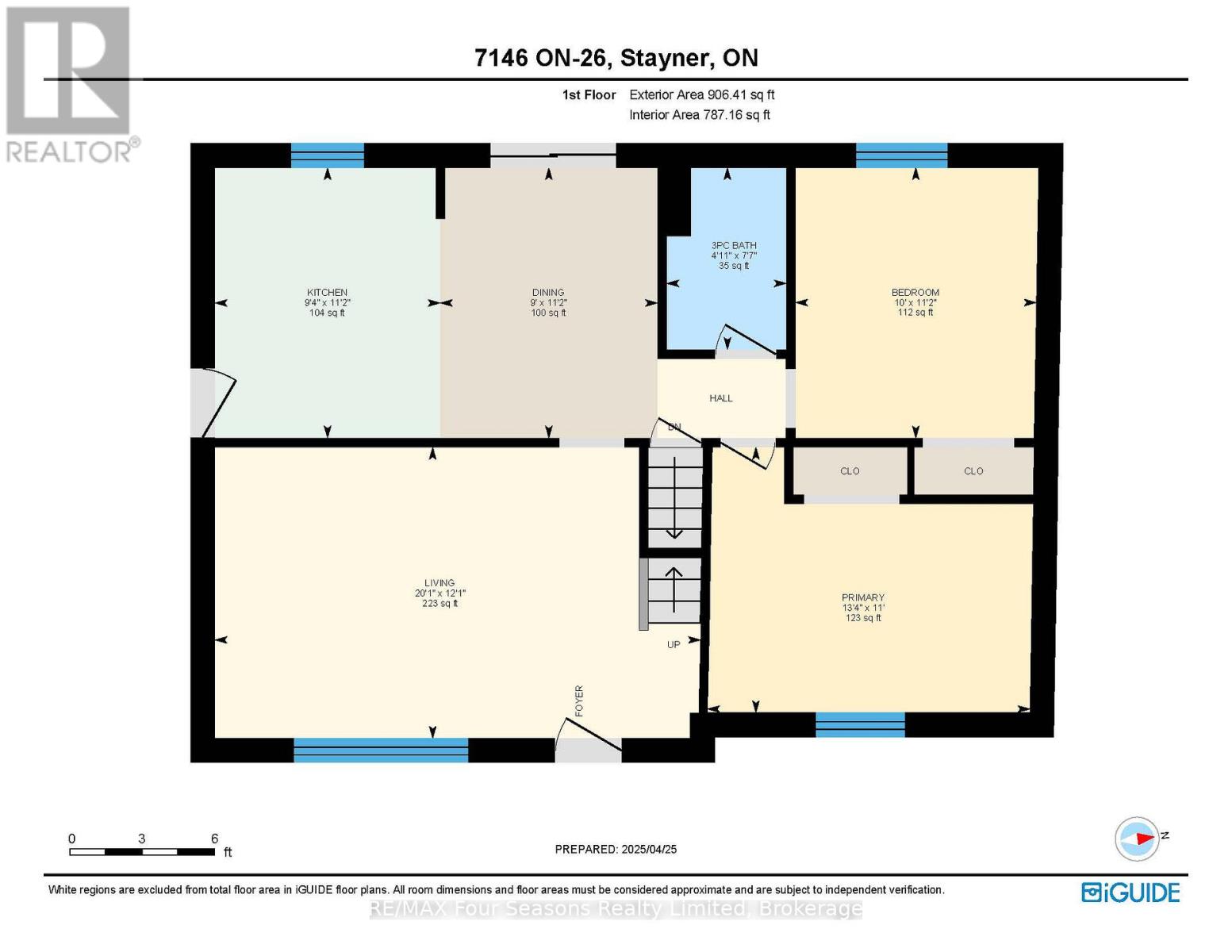4 Bedroom
1 Bathroom
1,100 - 1,500 ft2
Central Air Conditioning
Forced Air
$569,000
Updated. Move-in ready. Full of potential.This 4-bedroom charmer is the perfect fit for first-time buyers or savvy investors. With key upgrades completed in 2021including the roof, siding, and several windows, you can move in with peace of mind. The home offers a flexible layout with 2 bedrooms upstairs and 2 on the main floor, ideal for families or work-from-home needs.Enjoy modern touches throughout, including new flooring, a refreshed bathroom, and fresh paint. Step outside to a new rear deck that's perfect for summer nights or weekend lounging. A nicely-sized shed with power provides great space for storage, hobbies, or a small workshop.The large yard is ready for gardening, kids, or pets and its just a short walk to downtown for local shops and restaurants. With potential for future commercial use, this property offers value today and flexibility for tomorrow.A great opportunity to get into the market with style and options. Don't miss it! (id:57975)
Property Details
|
MLS® Number
|
S12107721 |
|
Property Type
|
Single Family |
|
Community Name
|
Stayner |
|
Equipment Type
|
Water Heater |
|
Features
|
Carpet Free |
|
Parking Space Total
|
2 |
|
Rental Equipment Type
|
Water Heater |
|
Structure
|
Porch, Deck, Shed |
Building
|
Bathroom Total
|
1 |
|
Bedrooms Above Ground
|
4 |
|
Bedrooms Total
|
4 |
|
Age
|
100+ Years |
|
Basement Features
|
Separate Entrance |
|
Basement Type
|
Crawl Space |
|
Construction Style Attachment
|
Detached |
|
Cooling Type
|
Central Air Conditioning |
|
Exterior Finish
|
Vinyl Siding |
|
Foundation Type
|
Concrete |
|
Heating Fuel
|
Natural Gas |
|
Heating Type
|
Forced Air |
|
Stories Total
|
2 |
|
Size Interior
|
1,100 - 1,500 Ft2 |
|
Type
|
House |
|
Utility Water
|
Municipal Water |
Parking
Land
|
Acreage
|
No |
|
Fence Type
|
Partially Fenced |
|
Sewer
|
Sanitary Sewer |
|
Size Depth
|
150 Ft |
|
Size Frontage
|
66 Ft |
|
Size Irregular
|
66 X 150 Ft |
|
Size Total Text
|
66 X 150 Ft |
|
Zoning Description
|
Rs2 |
Rooms
| Level |
Type |
Length |
Width |
Dimensions |
|
Second Level |
Bedroom 3 |
3.65 m |
4 m |
3.65 m x 4 m |
|
Second Level |
Bedroom 4 |
3.65 m |
4.4 m |
3.65 m x 4.4 m |
|
Main Level |
Primary Bedroom |
3.35 m |
4.07 m |
3.35 m x 4.07 m |
|
Main Level |
Bedroom 2 |
3.42 m |
3.04 m |
3.42 m x 3.04 m |
|
Main Level |
Kitchen |
3.4 m |
2.85 m |
3.4 m x 2.85 m |
|
Main Level |
Dining Room |
3.4 m |
2.74 m |
3.4 m x 2.74 m |
|
Main Level |
Living Room |
3.68 m |
6.12 m |
3.68 m x 6.12 m |
Utilities
|
Cable
|
Installed |
|
Sewer
|
Installed |
https://www.realtor.ca/real-estate/28223295/7146-highway-26-clearview-stayner-stayner
























