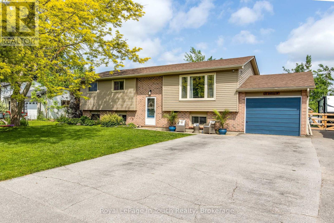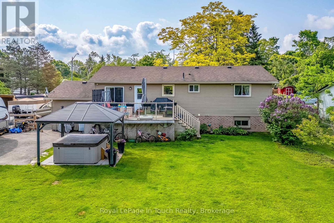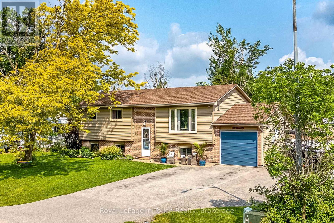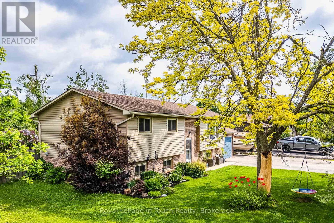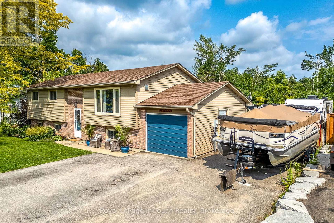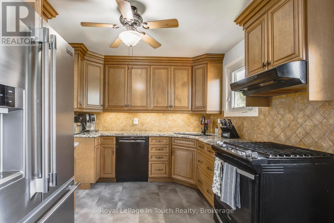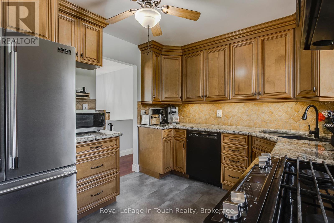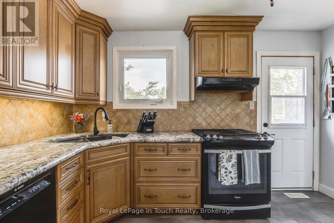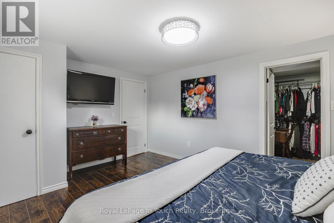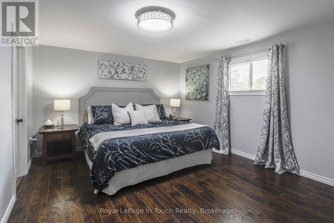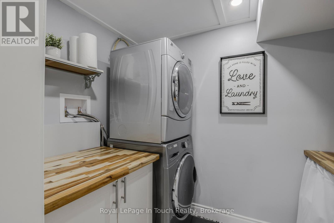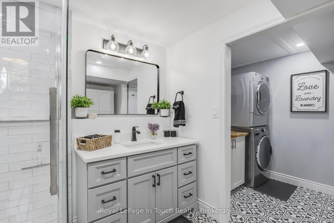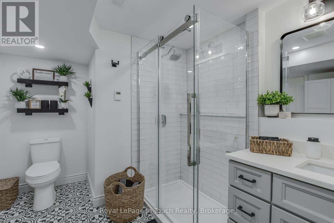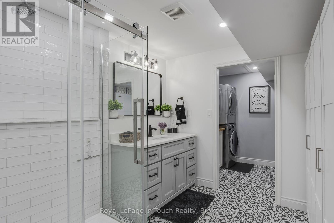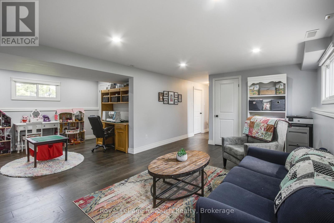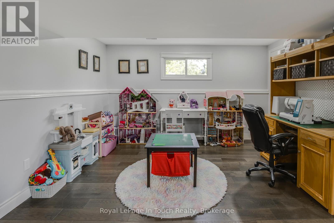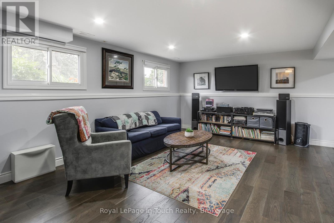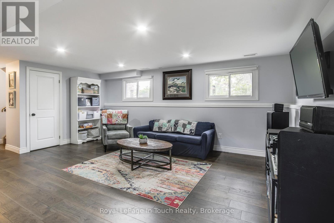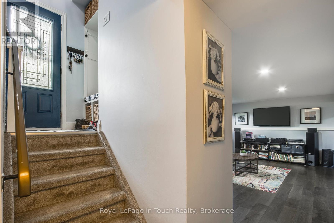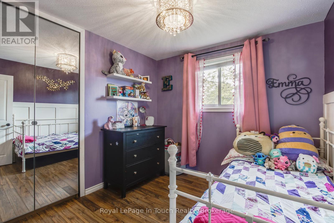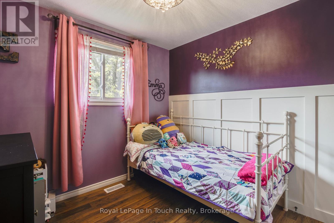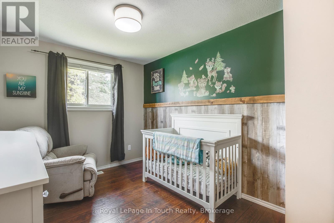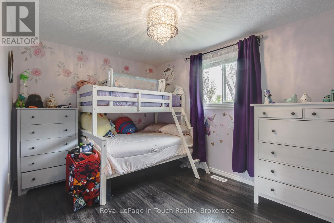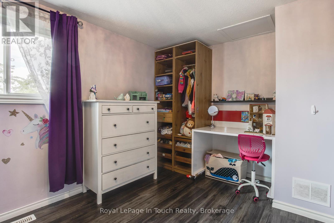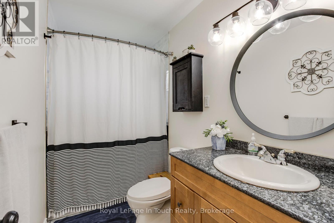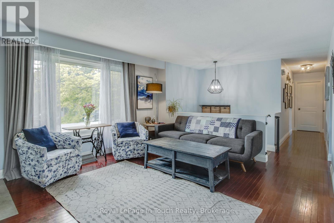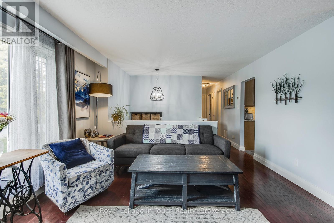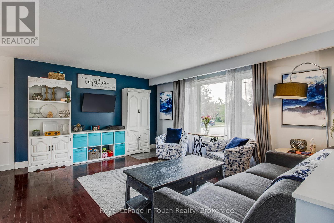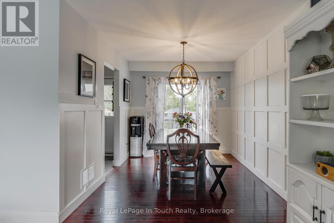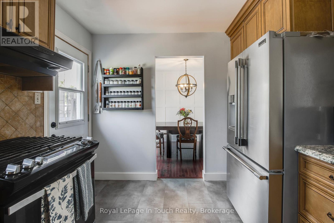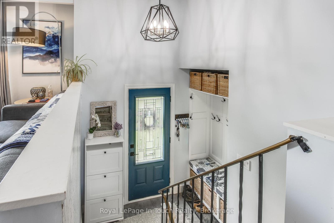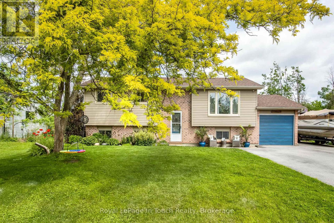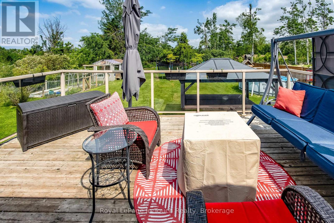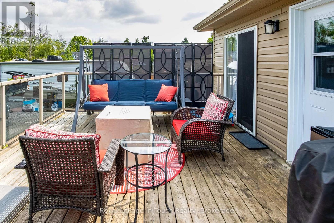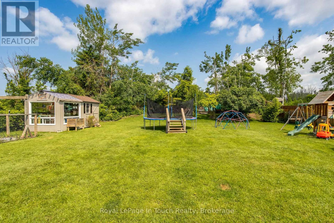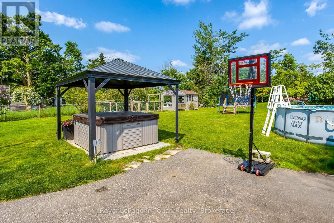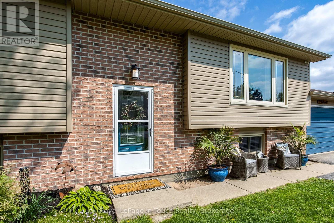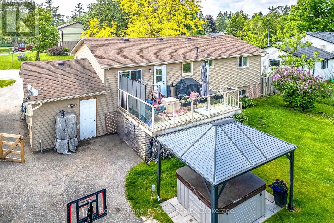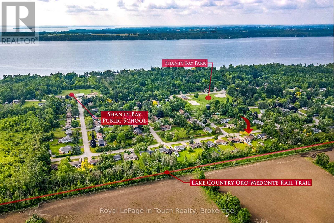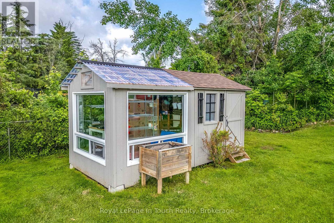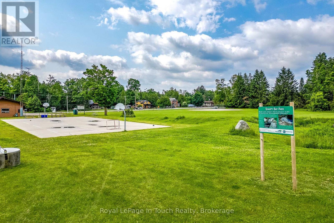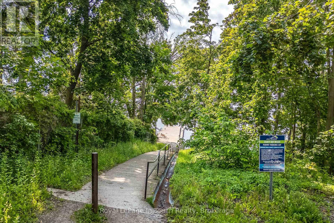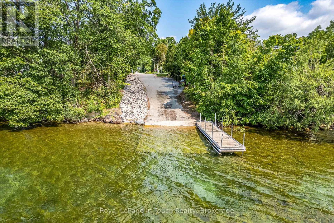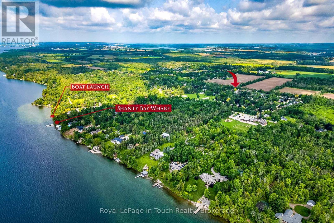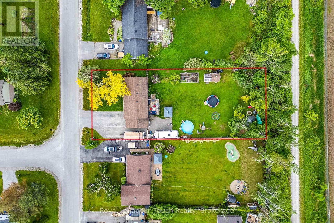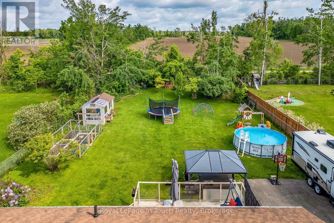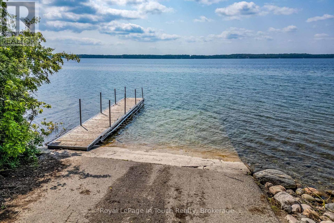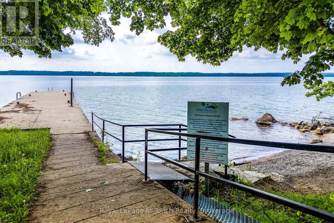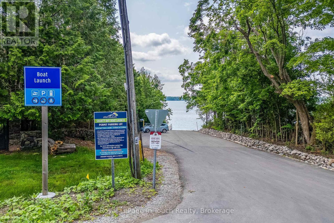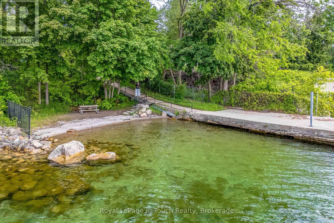4 Bedroom
2 Bathroom
700 - 1,100 ft2
Raised Bungalow
Above Ground Pool
Central Air Conditioning
Forced Air
$879,835
"Picture perfect living awaits in this Shanty Bay stunner! This well maintained 3+1 bedroom, 2 bathroom home, offered for sale for only the second time, is brimming with potential for in-law accommodations. Located on a quiet, family-friendly street, this property features an incredible kitchen, ideal for creating lasting memories. Spend summer evenings on the generous 17x14 deck, overlooking a fully fenced and beautifully landscaped backyard - a safe haven for children and pets. Direct access to walking and biking trails encourages an active lifestyle, while proximity to Shanty Bay Public School and Lake Simcoe makes everyday life a breeze. Just a short drive to Barrie, this home offers the perfect balance of tranquility and convenience. Act fast, this opportunity won't last! (id:57975)
Property Details
|
MLS® Number
|
S12218123 |
|
Property Type
|
Single Family |
|
Community Name
|
Shanty Bay |
|
Features
|
Sump Pump |
|
Parking Space Total
|
7 |
|
Pool Type
|
Above Ground Pool |
|
Structure
|
Shed, Greenhouse |
Building
|
Bathroom Total
|
2 |
|
Bedrooms Above Ground
|
3 |
|
Bedrooms Below Ground
|
1 |
|
Bedrooms Total
|
4 |
|
Age
|
31 To 50 Years |
|
Appliances
|
Water Heater |
|
Architectural Style
|
Raised Bungalow |
|
Basement Development
|
Finished |
|
Basement Type
|
N/a (finished) |
|
Construction Style Attachment
|
Detached |
|
Cooling Type
|
Central Air Conditioning |
|
Exterior Finish
|
Brick Facing, Vinyl Siding |
|
Foundation Type
|
Block |
|
Heating Fuel
|
Natural Gas |
|
Heating Type
|
Forced Air |
|
Stories Total
|
1 |
|
Size Interior
|
700 - 1,100 Ft2 |
|
Type
|
House |
|
Utility Water
|
Municipal Water |
Parking
Land
|
Acreage
|
No |
|
Sewer
|
Septic System |
|
Size Depth
|
191 Ft |
|
Size Frontage
|
80 Ft |
|
Size Irregular
|
80 X 191 Ft |
|
Size Total Text
|
80 X 191 Ft |
|
Zoning Description
|
Rg |
Rooms
| Level |
Type |
Length |
Width |
Dimensions |
|
Lower Level |
Laundry Room |
2.82 m |
1.69 m |
2.82 m x 1.69 m |
|
Lower Level |
Other |
1.91 m |
2.81 m |
1.91 m x 2.81 m |
|
Lower Level |
Bedroom 4 |
4.68 m |
3.75 m |
4.68 m x 3.75 m |
|
Lower Level |
Recreational, Games Room |
6.57 m |
5.66 m |
6.57 m x 5.66 m |
|
Lower Level |
Bathroom |
3.52 m |
2.82 m |
3.52 m x 2.82 m |
|
Main Level |
Bedroom |
4.8 m |
2.99 m |
4.8 m x 2.99 m |
|
Main Level |
Bedroom 2 |
3.93 m |
2.75 m |
3.93 m x 2.75 m |
|
Main Level |
Bedroom 3 |
2.87 m |
2.84 m |
2.87 m x 2.84 m |
|
Main Level |
Bathroom |
1.5 m |
3 m |
1.5 m x 3 m |
|
Main Level |
Kitchen |
3.75 m |
3 m |
3.75 m x 3 m |
|
Main Level |
Dining Room |
3.09 m |
2.71 m |
3.09 m x 2.71 m |
|
Main Level |
Living Room |
4.64 m |
3.93 m |
4.64 m x 3.93 m |
https://www.realtor.ca/real-estate/28463499/72-william-street-oro-medonte-shanty-bay-shanty-bay

