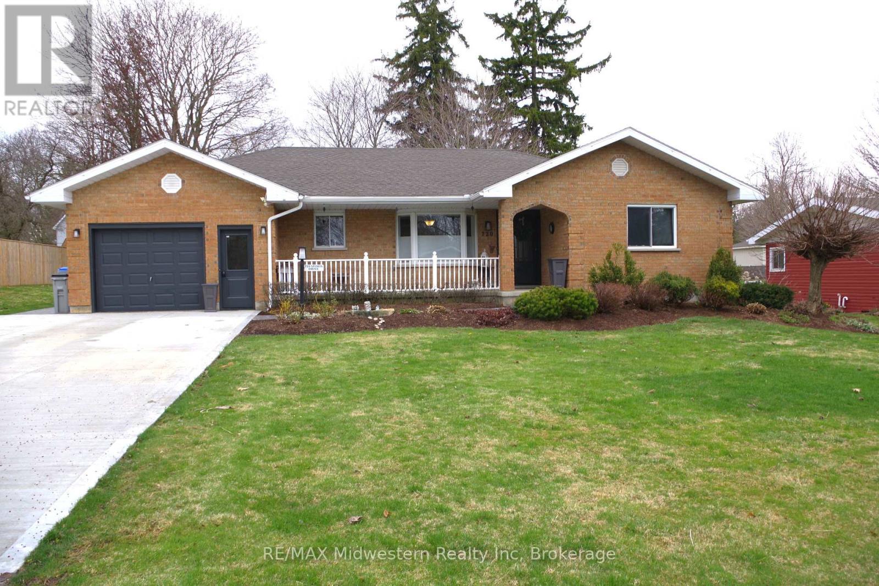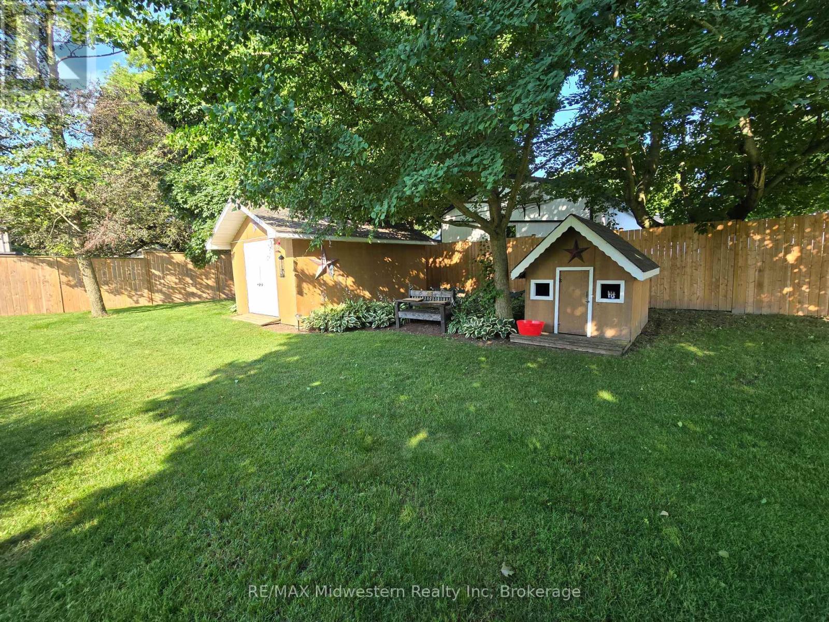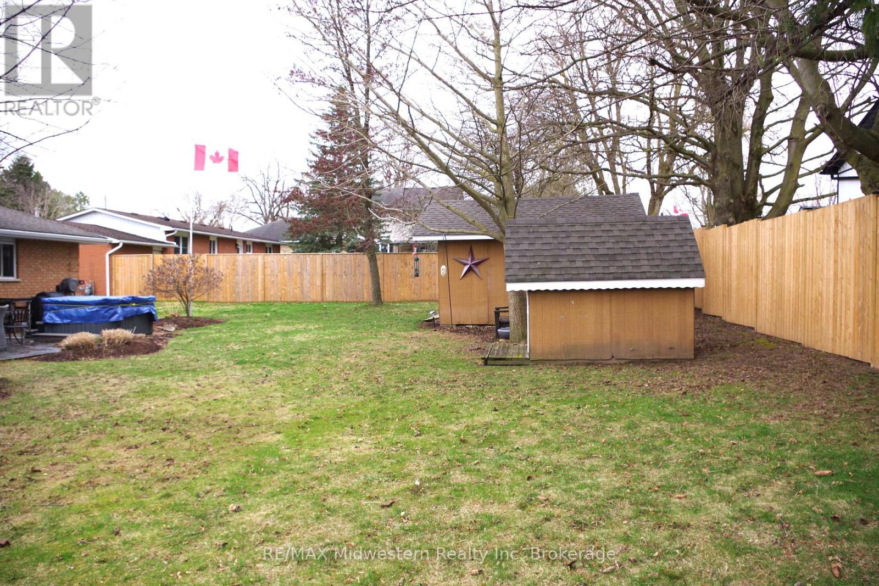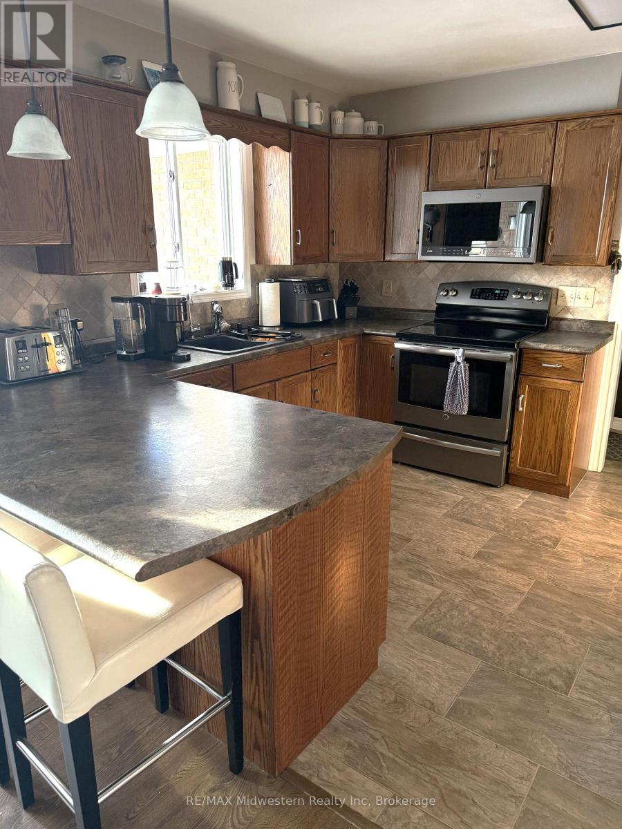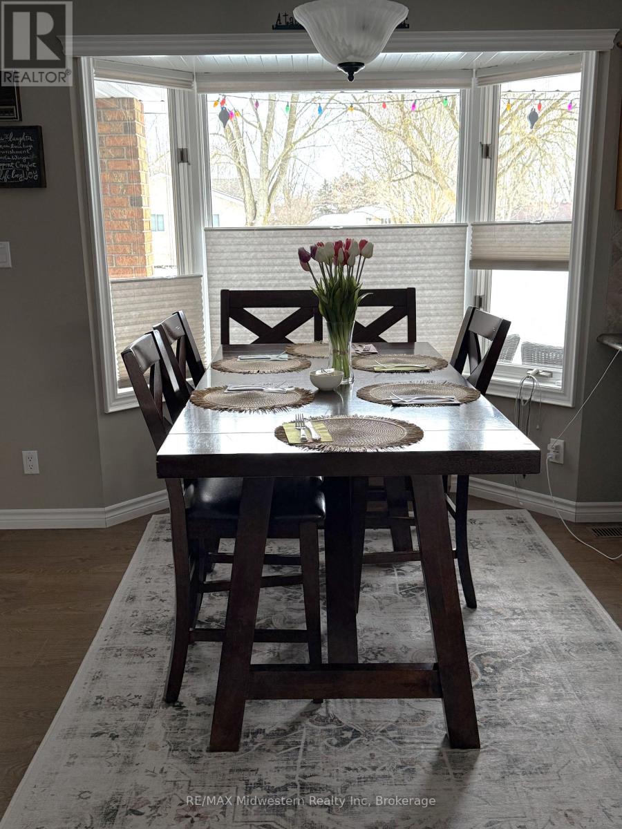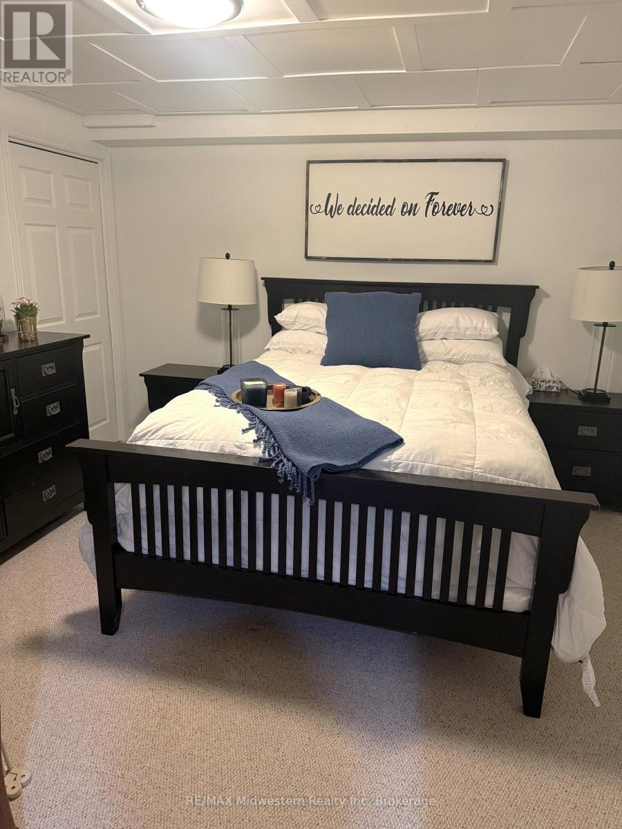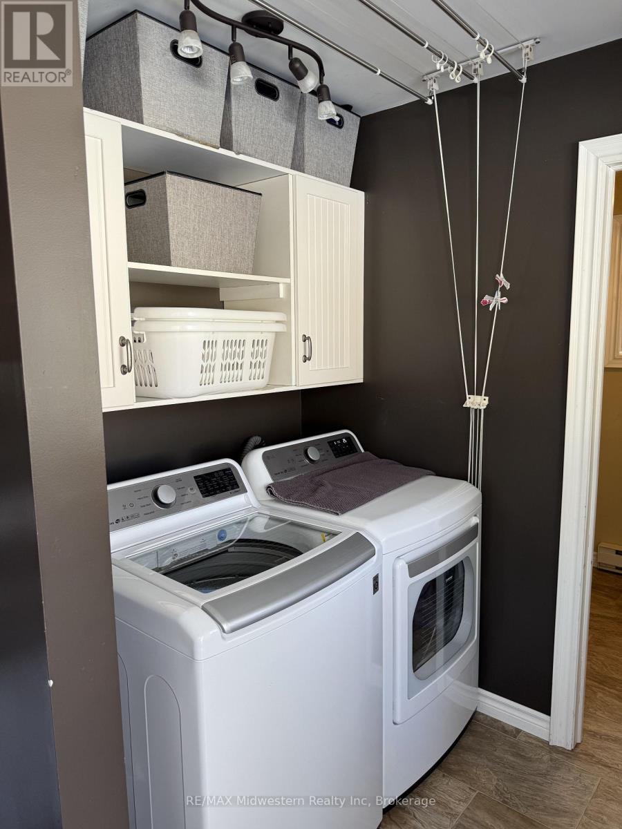3 Bedroom
3 Bathroom
1,100 - 1,500 ft2
Bungalow
Fireplace
Wall Unit, Air Exchanger
Baseboard Heaters
$684,000
This is the first time this custom built home has been offered for sale. The location is ideal for an active family being a short walk to the Rec complex, pool, ball diamond, soccer fields, and conservation dam and park. This well kept home offers 3 bedrooms, 3 baths and a mostly finished basement with a spacious Rec room, office and crafts room. Many updates including, roof, exterior doors, stamped concrete patio and walks, plus Trusscore in the garage. The large concrete drive holds 4 cars easily. (id:57975)
Property Details
|
MLS® Number
|
X12093778 |
|
Property Type
|
Single Family |
|
Community Name
|
Brussels |
|
Equipment Type
|
Water Heater |
|
Parking Space Total
|
5 |
|
Rental Equipment Type
|
Water Heater |
|
Structure
|
Porch, Deck |
Building
|
Bathroom Total
|
3 |
|
Bedrooms Above Ground
|
3 |
|
Bedrooms Total
|
3 |
|
Age
|
31 To 50 Years |
|
Amenities
|
Fireplace(s) |
|
Appliances
|
Garage Door Opener Remote(s), Central Vacuum, Water Softener, Dishwasher, Dryer, Microwave, Stove, Washer, Window Coverings, Refrigerator |
|
Architectural Style
|
Bungalow |
|
Basement Type
|
Full |
|
Construction Style Attachment
|
Detached |
|
Cooling Type
|
Wall Unit, Air Exchanger |
|
Exterior Finish
|
Brick Veneer |
|
Fireplace Present
|
Yes |
|
Foundation Type
|
Poured Concrete |
|
Half Bath Total
|
1 |
|
Heating Fuel
|
Electric |
|
Heating Type
|
Baseboard Heaters |
|
Stories Total
|
1 |
|
Size Interior
|
1,100 - 1,500 Ft2 |
|
Type
|
House |
|
Utility Water
|
Municipal Water |
Parking
Land
|
Acreage
|
No |
|
Sewer
|
Sanitary Sewer |
|
Size Depth
|
132 Ft |
|
Size Frontage
|
75 Ft |
|
Size Irregular
|
75 X 132 Ft |
|
Size Total Text
|
75 X 132 Ft |
|
Zoning Description
|
R1 |
Rooms
| Level |
Type |
Length |
Width |
Dimensions |
|
Basement |
Bathroom |
2.2 m |
1.85 m |
2.2 m x 1.85 m |
|
Basement |
Recreational, Games Room |
10.26 m |
4.9 m |
10.26 m x 4.9 m |
|
Basement |
Office |
3.83 m |
3.63 m |
3.83 m x 3.63 m |
|
Basement |
Other |
4.86 m |
3.86 m |
4.86 m x 3.86 m |
|
Main Level |
Living Room |
4.33 m |
6.11 m |
4.33 m x 6.11 m |
|
Main Level |
Bathroom |
2.44 m |
2.39 m |
2.44 m x 2.39 m |
|
Main Level |
Bathroom |
2.16 m |
1.74 m |
2.16 m x 1.74 m |
|
Main Level |
Kitchen |
6.31 m |
3.59 m |
6.31 m x 3.59 m |
|
Main Level |
Foyer |
3.9 m |
2.4 m |
3.9 m x 2.4 m |
|
Main Level |
Primary Bedroom |
3.99 m |
3.65 m |
3.99 m x 3.65 m |
|
Main Level |
Bedroom |
3.68 m |
2.73 m |
3.68 m x 2.73 m |
|
Main Level |
Bedroom 2 |
3.65 m |
2.74 m |
3.65 m x 2.74 m |
|
Main Level |
Laundry Room |
2.13 m |
1.63 m |
2.13 m x 1.63 m |
Utilities
|
Cable
|
Installed |
|
Sewer
|
Installed |
https://www.realtor.ca/real-estate/28192641/720-sports-drive-huron-east-brussels-brussels

