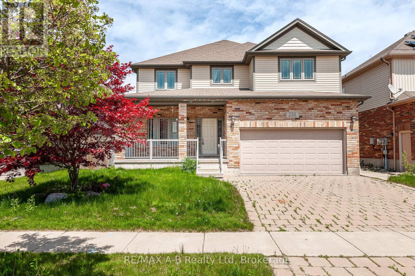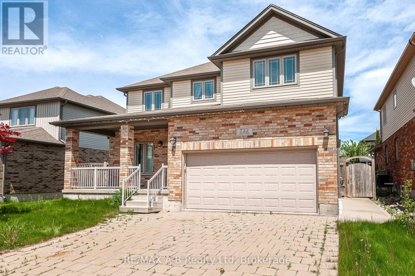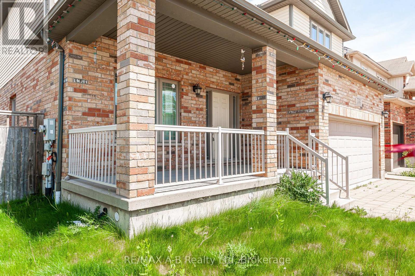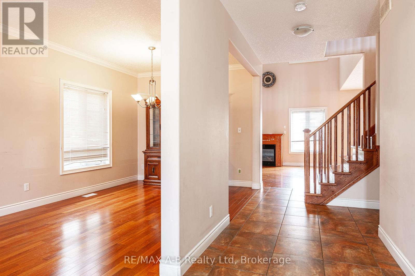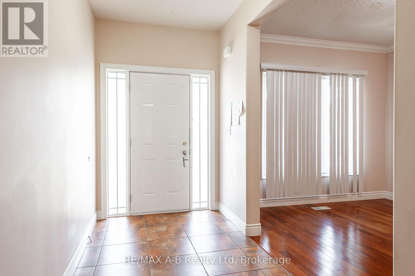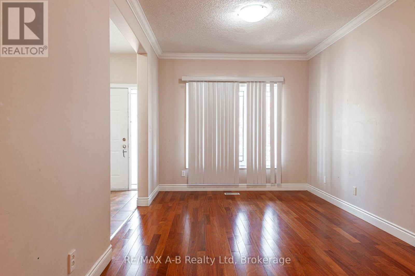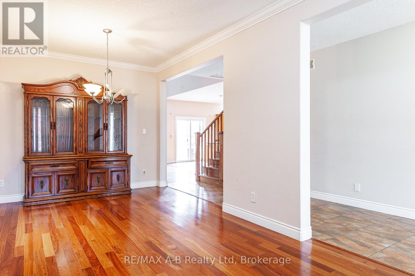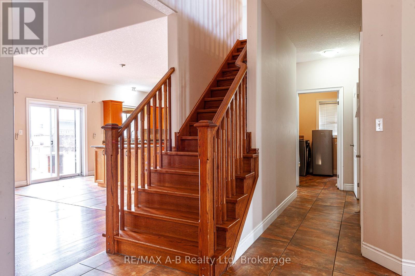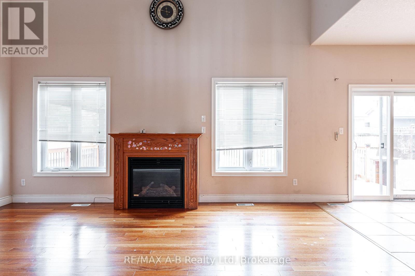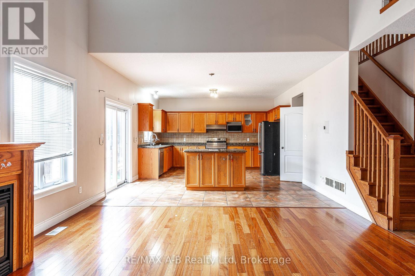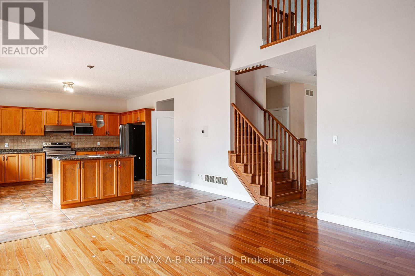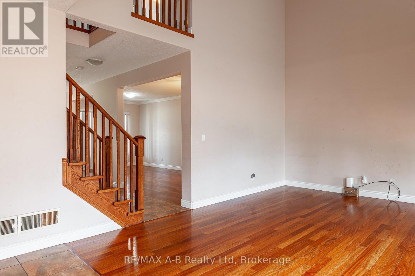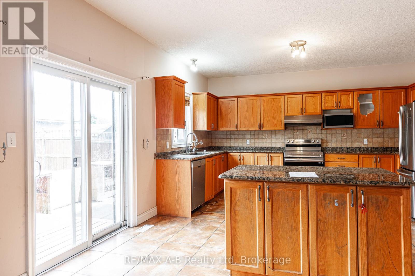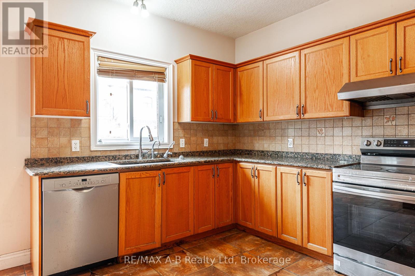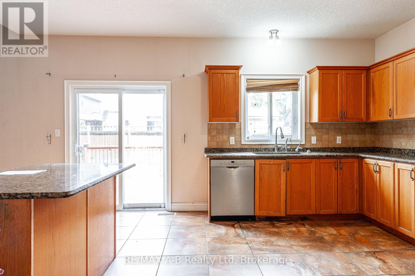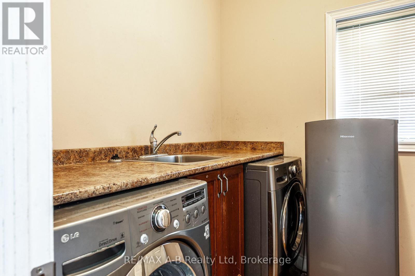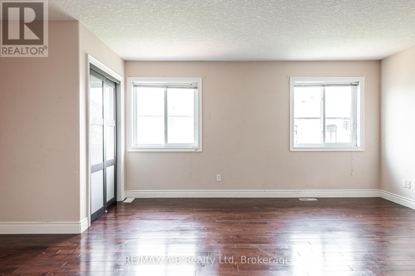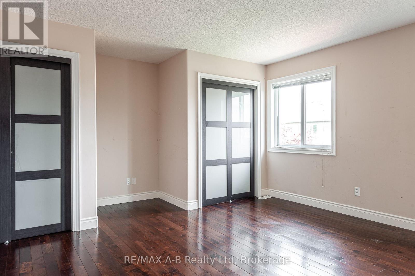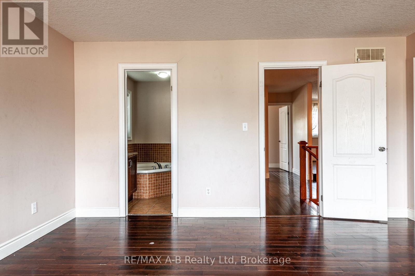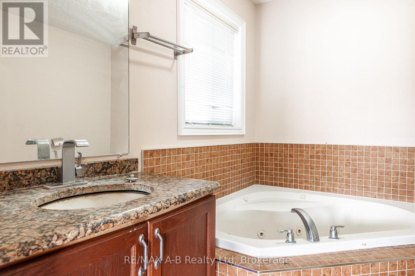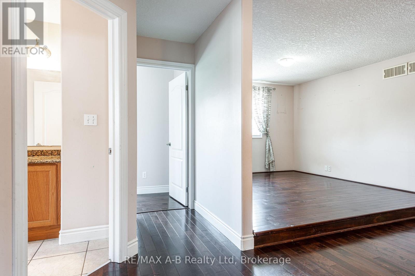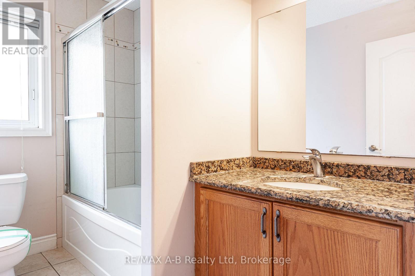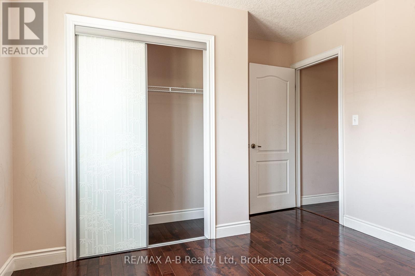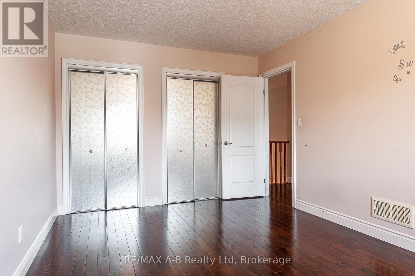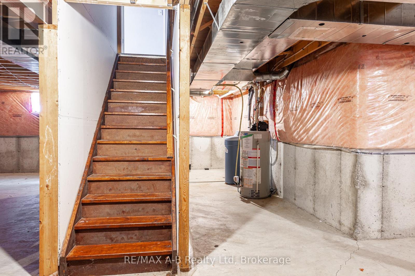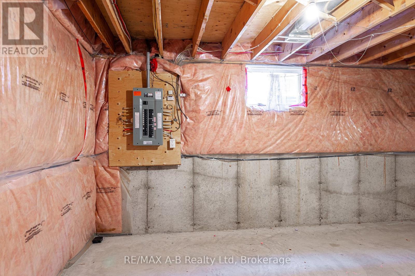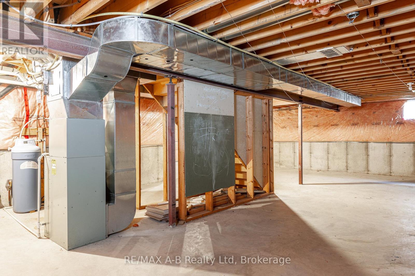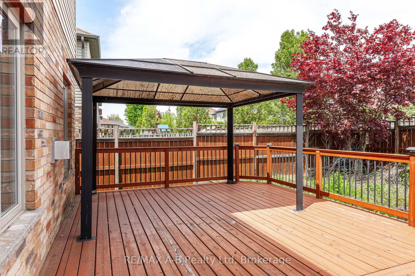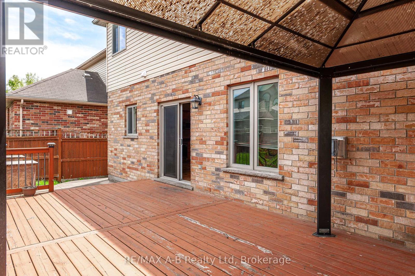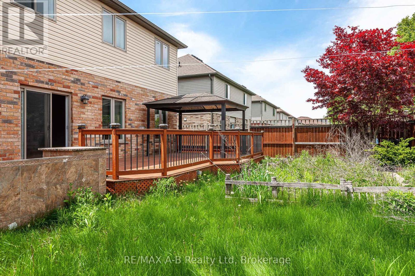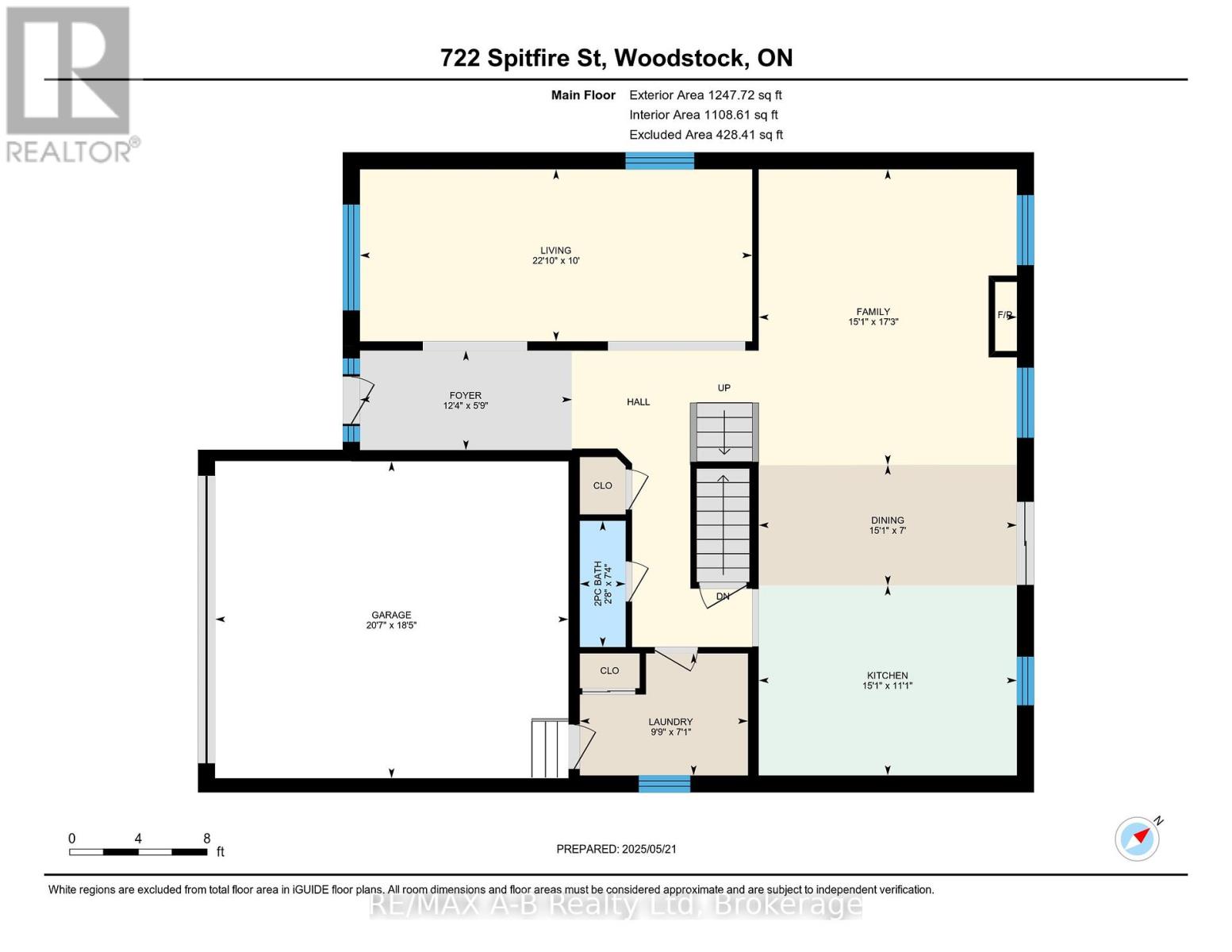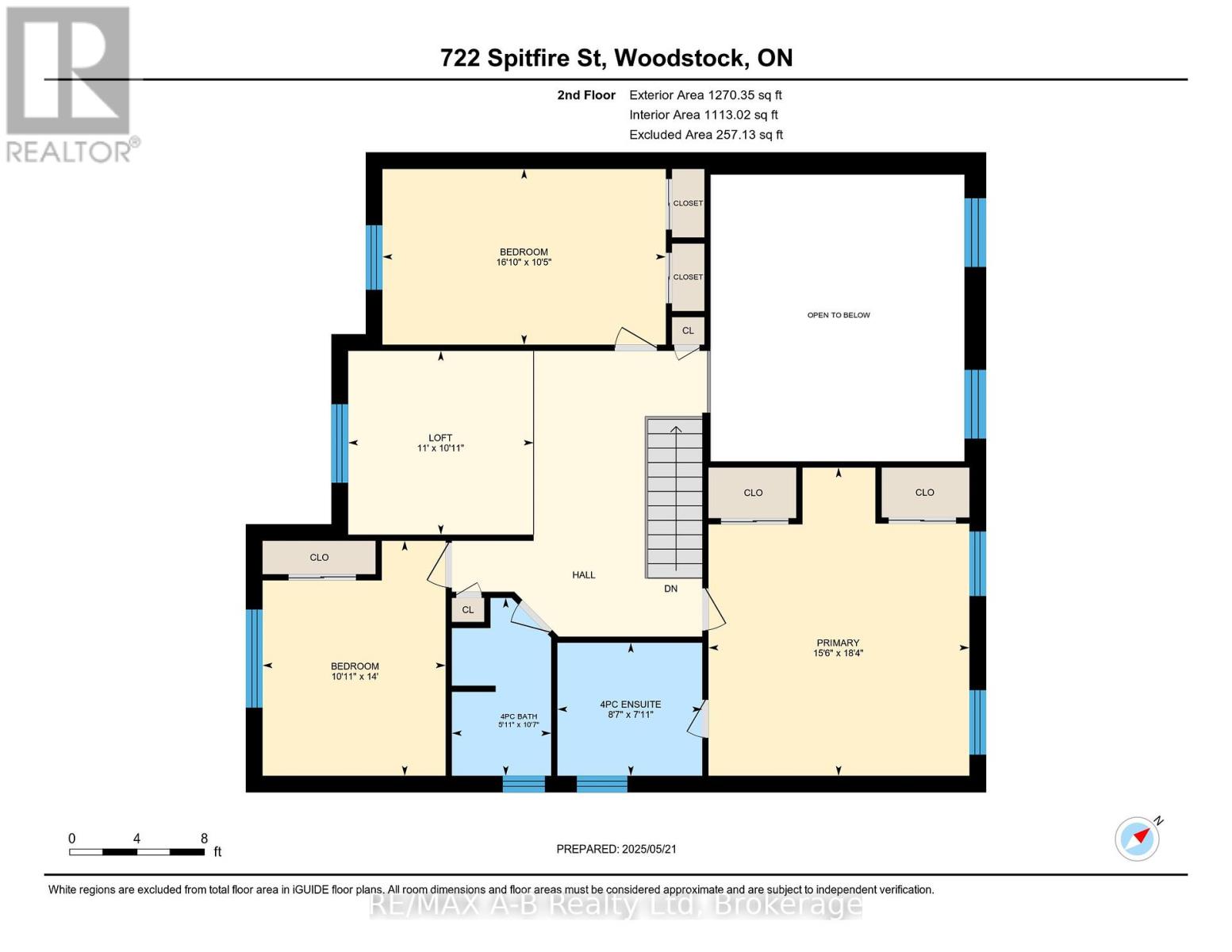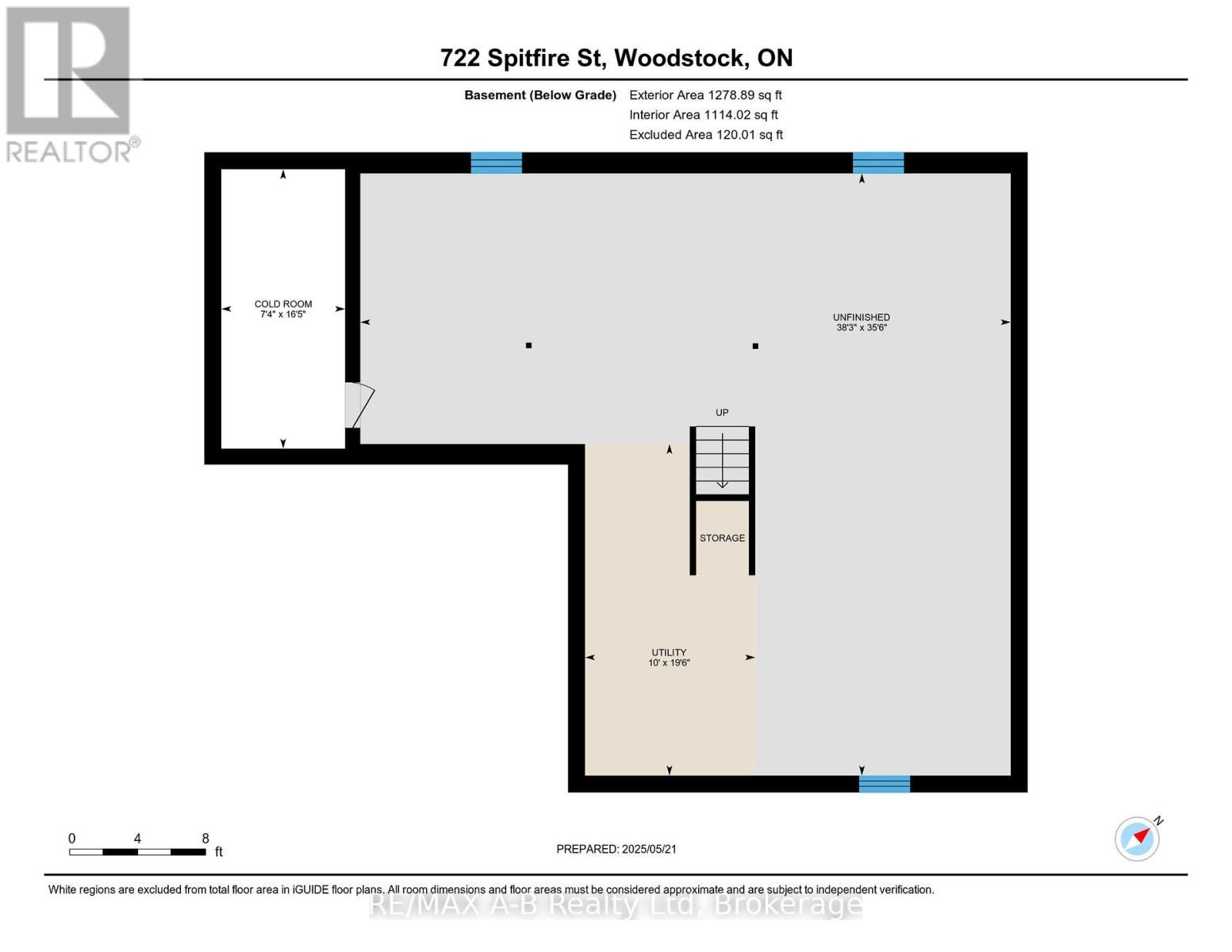3 Bedroom
3 Bathroom
2,500 - 3,000 ft2
Fireplace
Forced Air
$765,000
Welcome to this spacious and inviting three-bedroom, three-bathroom family home, ideally situated in desirable North East Woodstock.Located in a friendly, family-oriented neighbourhood, this well-priced two-storey home is close to recreation parks, the Toyota Plant, and offers quick, convenient access to Highway 401.The open-concept main floor features rich hardwood flooring throughout, a bright and generous great room, and a convenient main-floor laundry room for added functionality.The eat-in kitchen is thoughtfully designed with granite countertops, a centre island, tile backsplash, and a granite composite sink perfect for family meals and entertaining alike.Upstairs, youll find three comfortable bedrooms and additional bathrooms, while the unfinished basement provides endless potential for extra living space, a recreation room, or additional bedrooms. Theres also roughed-in plumbing for a large basement bathroom.Outside, enjoy a private yard with a spacious deck, ideal for relaxing or entertaining during warmer months.Additional highlights include a double-car garage with a side door for easy access.Dont miss your chance to make this wonderful family home your own book a showing today! (id:57975)
Property Details
|
MLS® Number
|
X12186535 |
|
Property Type
|
Single Family |
|
Community Name
|
Woodstock - North |
|
Equipment Type
|
Water Heater |
|
Parking Space Total
|
4 |
|
Rental Equipment Type
|
Water Heater |
|
Structure
|
Deck |
Building
|
Bathroom Total
|
3 |
|
Bedrooms Above Ground
|
3 |
|
Bedrooms Total
|
3 |
|
Age
|
16 To 30 Years |
|
Amenities
|
Fireplace(s) |
|
Appliances
|
Water Meter |
|
Basement Development
|
Unfinished |
|
Basement Type
|
N/a (unfinished) |
|
Construction Style Attachment
|
Detached |
|
Exterior Finish
|
Vinyl Siding, Brick Veneer |
|
Fireplace Present
|
Yes |
|
Flooring Type
|
Hardwood, Ceramic |
|
Foundation Type
|
Concrete |
|
Half Bath Total
|
1 |
|
Heating Fuel
|
Natural Gas |
|
Heating Type
|
Forced Air |
|
Stories Total
|
2 |
|
Size Interior
|
2,500 - 3,000 Ft2 |
|
Type
|
House |
|
Utility Water
|
Municipal Water |
Parking
Land
|
Acreage
|
No |
|
Sewer
|
Sanitary Sewer |
|
Size Depth
|
101 Ft ,8 In |
|
Size Frontage
|
49 Ft ,2 In |
|
Size Irregular
|
49.2 X 101.7 Ft |
|
Size Total Text
|
49.2 X 101.7 Ft|under 1/2 Acre |
|
Zoning Description
|
R1 - Residential |
Rooms
| Level |
Type |
Length |
Width |
Dimensions |
|
Second Level |
Sitting Room |
3.33 m |
3.36 m |
3.33 m x 3.36 m |
|
Second Level |
Bedroom |
4.26 m |
3.32 m |
4.26 m x 3.32 m |
|
Second Level |
Bathroom |
3.22 m |
1.8 m |
3.22 m x 1.8 m |
|
Second Level |
Primary Bedroom |
3.66 m |
3.35 m |
3.66 m x 3.35 m |
|
Second Level |
Bathroom |
2.41 m |
2.63 m |
2.41 m x 2.63 m |
|
Second Level |
Bedroom |
3.18 m |
3.36 m |
3.18 m x 3.36 m |
|
Main Level |
Living Room |
6.97 m |
3.03 m |
6.97 m x 3.03 m |
|
Main Level |
Family Room |
5.25 m |
4.59 m |
5.25 m x 4.59 m |
|
Main Level |
Kitchen |
3.37 m |
4.57 m |
3.37 m x 4.57 m |
|
Main Level |
Bathroom |
2.24 m |
0.81 m |
2.24 m x 0.81 m |
|
Main Level |
Laundry Room |
2.97 m |
2.17 m |
2.97 m x 2.17 m |
|
Main Level |
Dining Room |
4.59 m |
2.14 m |
4.59 m x 2.14 m |
|
Main Level |
Foyer |
3.77 m |
1.77 m |
3.77 m x 1.77 m |
Utilities
|
Cable
|
Available |
|
Electricity
|
Installed |
|
Sewer
|
Installed |
https://www.realtor.ca/real-estate/28395934/722-spitfire-street-woodstock-woodstock-north-woodstock-north

