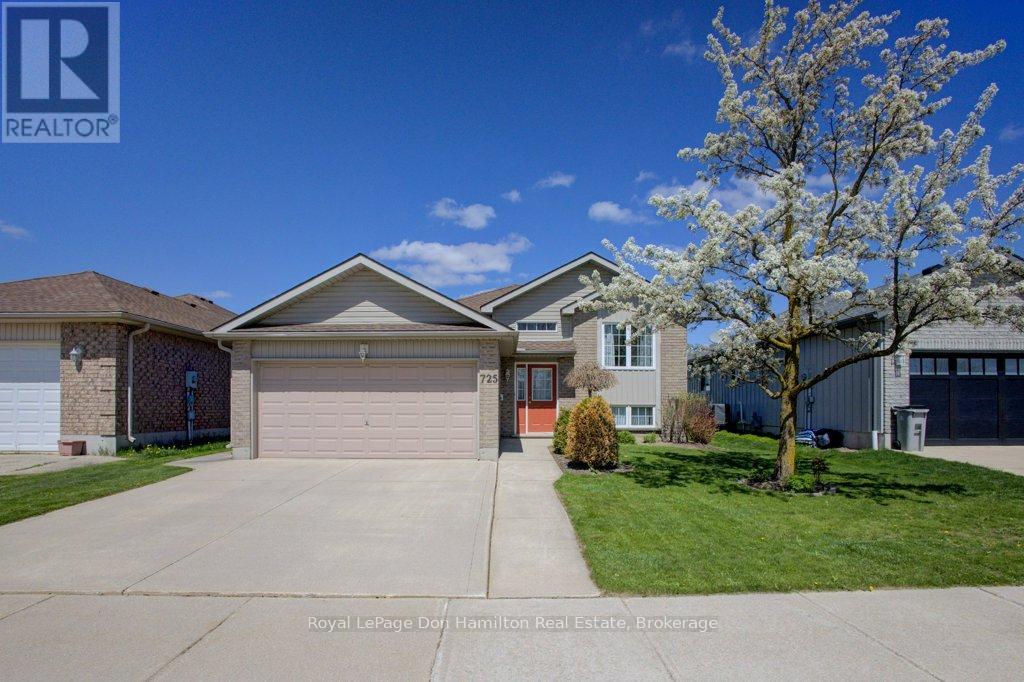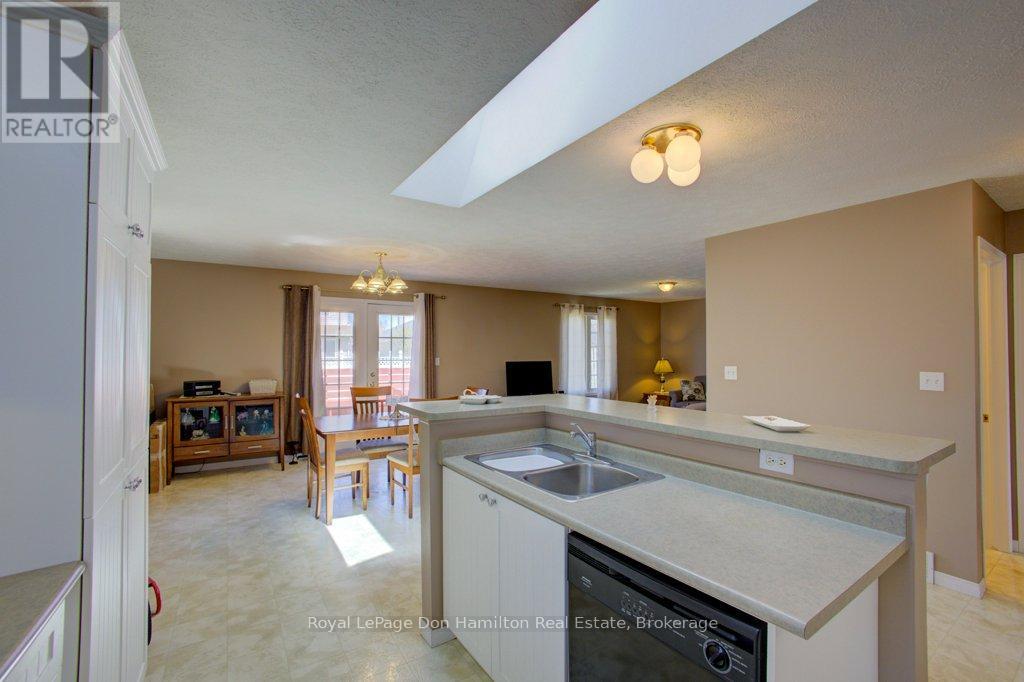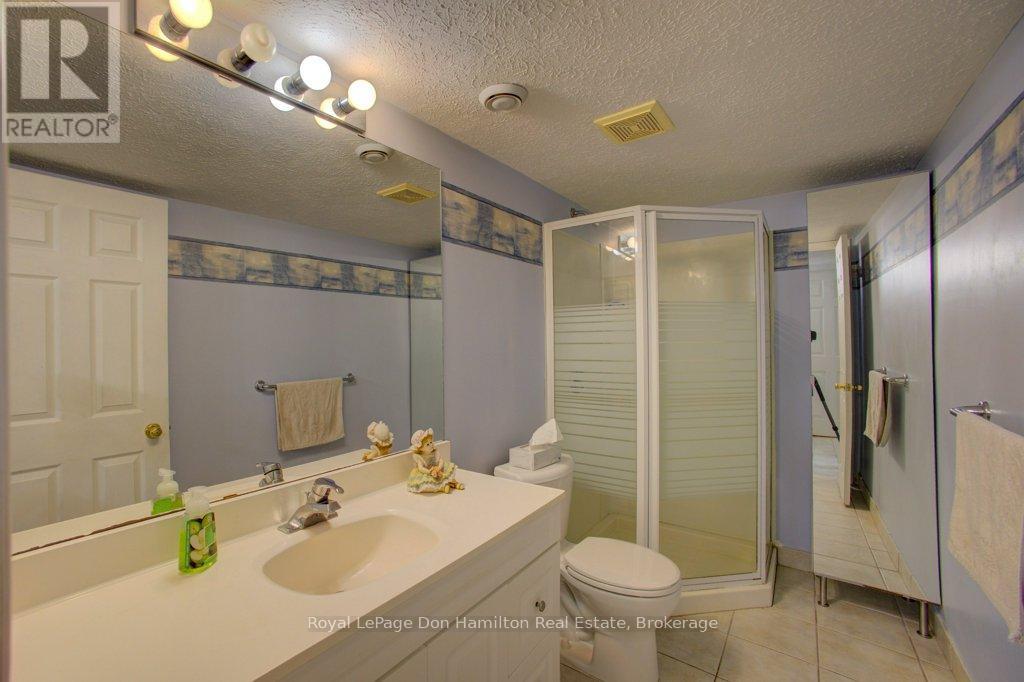3 Bedroom
2 Bathroom
700 - 1,100 ft2
Raised Bungalow
Central Air Conditioning
Forced Air
$639,000
Welcome to this well-maintained home nestled in the vibrant and scenic town of Listowel, offering the perfect blend of small-town charm and modern convenience. Located close to shopping, parks, trails, and the local hospital, this home is ideal for families, retirees, or anyone seeking a peaceful yet connected lifestyle. Step inside to a spacious open-concept main floor featuring a bright and functional kitchen, dining area, and living room perfect for entertaining or everyday living. The lower level boasts a large recreation room, two additional bedrooms, and a 3-piece bathroom, offering versatile space for guests, hobbies, or family. Enjoy outdoor living on the rear deck. The property also features a large two-car garage and a concrete driveway, adding both convenience and curb appeal. Don't miss your opportunity to own this move-in-ready home in one of Ontario's most welcoming communities. Call your Realtor today to book a showing. (id:57975)
Property Details
|
MLS® Number
|
X12139326 |
|
Property Type
|
Single Family |
|
Community Name
|
Listowel |
|
Equipment Type
|
Water Heater - Gas |
|
Features
|
Carpet Free |
|
Parking Space Total
|
6 |
|
Rental Equipment Type
|
Water Heater - Gas |
Building
|
Bathroom Total
|
2 |
|
Bedrooms Above Ground
|
1 |
|
Bedrooms Below Ground
|
2 |
|
Bedrooms Total
|
3 |
|
Age
|
16 To 30 Years |
|
Appliances
|
Dishwasher, Dryer, Stove, Washer, Refrigerator |
|
Architectural Style
|
Raised Bungalow |
|
Basement Development
|
Finished |
|
Basement Type
|
N/a (finished) |
|
Construction Style Attachment
|
Detached |
|
Cooling Type
|
Central Air Conditioning |
|
Exterior Finish
|
Brick, Vinyl Siding |
|
Foundation Type
|
Poured Concrete |
|
Heating Fuel
|
Natural Gas |
|
Heating Type
|
Forced Air |
|
Stories Total
|
1 |
|
Size Interior
|
700 - 1,100 Ft2 |
|
Type
|
House |
|
Utility Water
|
Municipal Water |
Parking
Land
|
Acreage
|
No |
|
Sewer
|
Sanitary Sewer |
|
Size Depth
|
108 Ft ,3 In |
|
Size Frontage
|
45 Ft ,2 In |
|
Size Irregular
|
45.2 X 108.3 Ft |
|
Size Total Text
|
45.2 X 108.3 Ft |
|
Zoning Description
|
R4 Residential |
Rooms
| Level |
Type |
Length |
Width |
Dimensions |
|
Basement |
Recreational, Games Room |
5.03 m |
4 m |
5.03 m x 4 m |
|
Basement |
Bedroom |
3.2 m |
3.47 m |
3.2 m x 3.47 m |
|
Basement |
Bedroom |
2.92 m |
3.71 m |
2.92 m x 3.71 m |
|
Basement |
Bathroom |
2.94 m |
1.51 m |
2.94 m x 1.51 m |
|
Basement |
Utility Room |
3.2 m |
2.71 m |
3.2 m x 2.71 m |
|
Main Level |
Living Room |
4.9 m |
3.96 m |
4.9 m x 3.96 m |
|
Main Level |
Kitchen |
5.54 m |
3.53 m |
5.54 m x 3.53 m |
|
Main Level |
Primary Bedroom |
3.1 m |
4.26 m |
3.1 m x 4.26 m |
|
Main Level |
Bathroom |
2.5 m |
1.5 m |
2.5 m x 1.5 m |
Utilities
|
Cable
|
Installed |
|
Sewer
|
Installed |
https://www.realtor.ca/real-estate/28293067/725-kincaid-street-north-perth-listowel-listowel


























