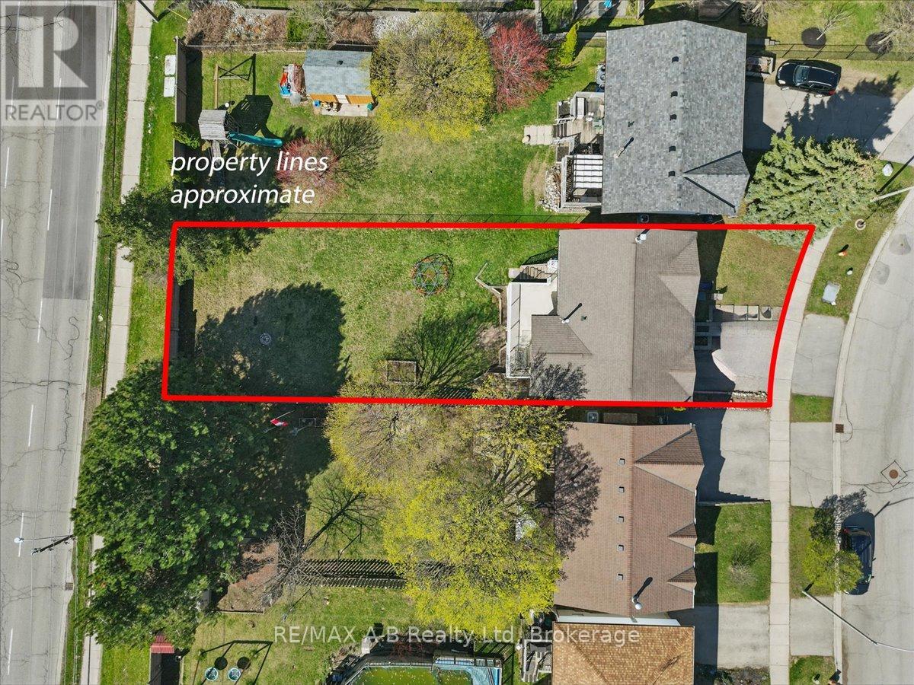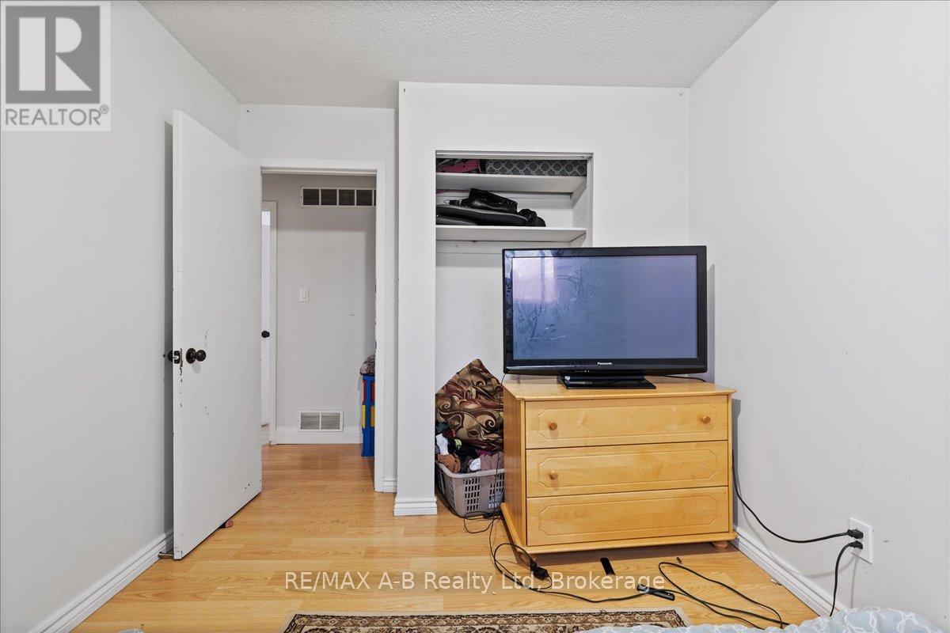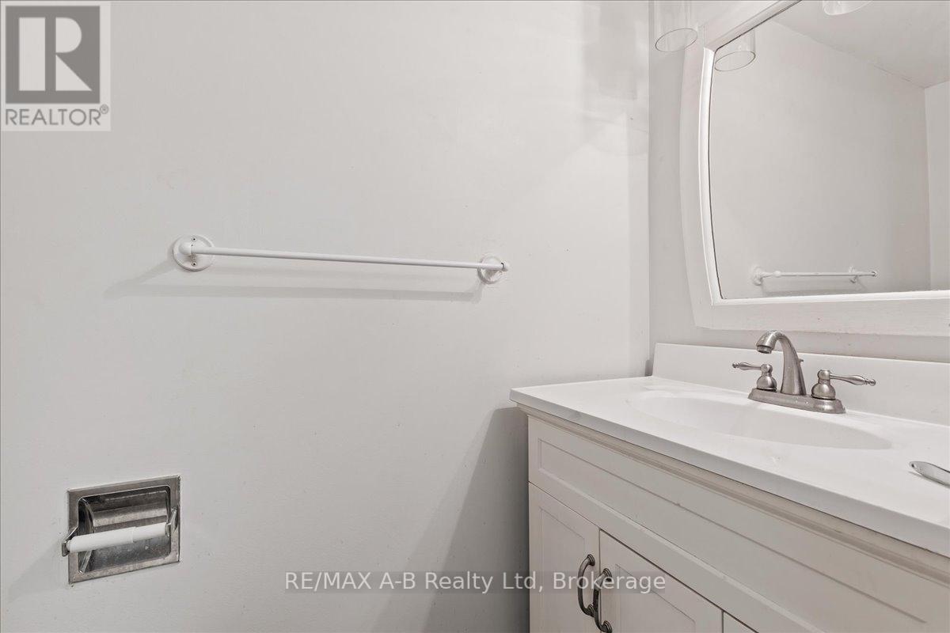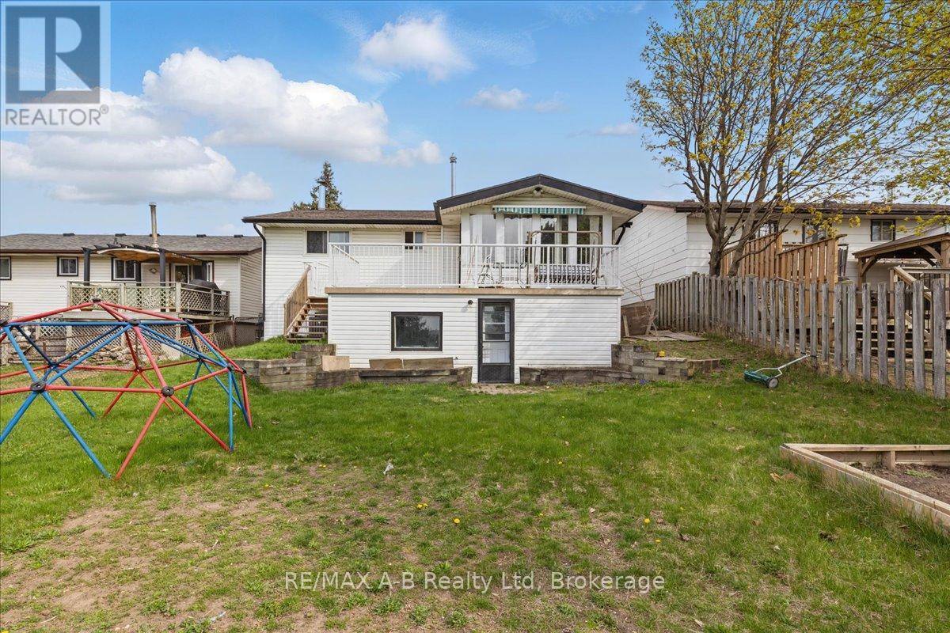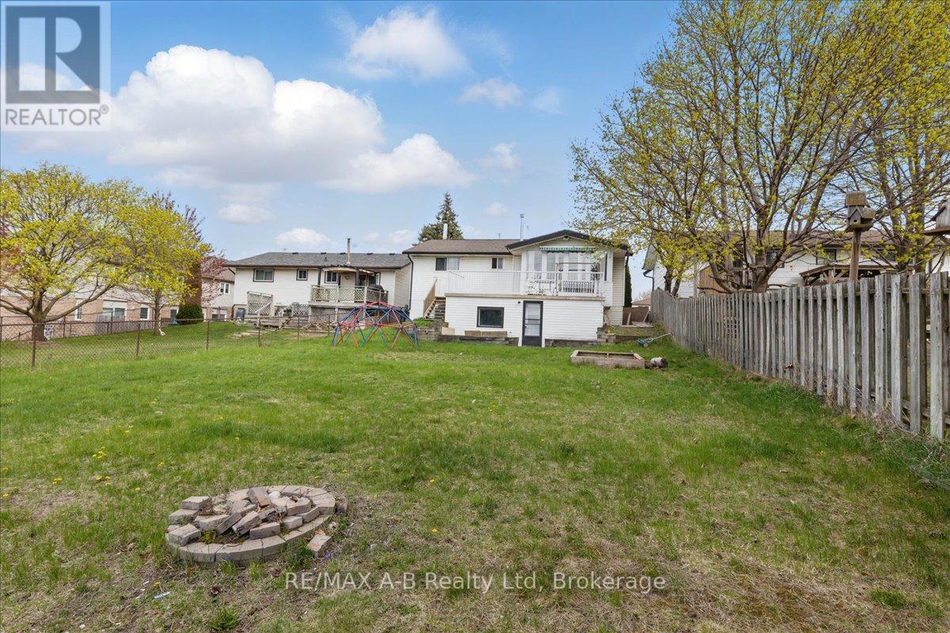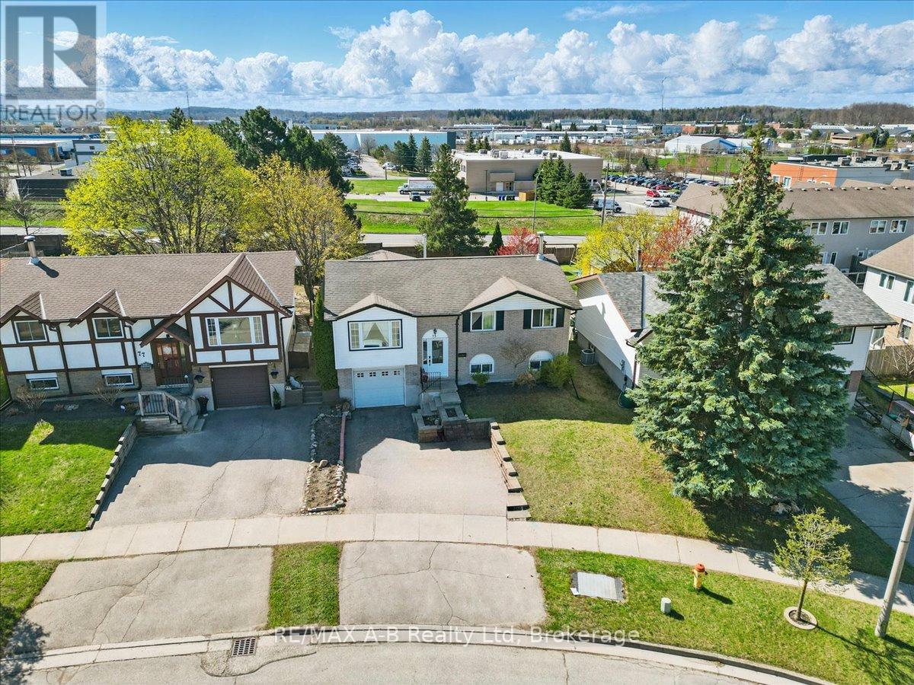4 Bedroom
1 Bathroom
1,100 - 1,500 ft2
Raised Bungalow
Fireplace
Central Air Conditioning
Forced Air
$799,900
Lovely raised bungalow with walk out basement to deep fully fenced yard. The main floor has a spacious living room opening up to the country style kitchen with peninsula - perfect for a large family or entertaining. From the kitchen step onto the cement upper deck with new modern vinyl railings. The oversized kitchen has a pantry and includes all appliances. Three bedrooms and 4 pc bath finish off the main level. Downstairs is a family room with gas fireplace and second bath. Another room for office, laundry room and lots of storage space plus easy access to the backyard if you are looking for the second entrance. This quiet area is a wonderful place to raise your family or another solid investment in real estate. (id:57975)
Property Details
|
MLS® Number
|
X12116115 |
|
Property Type
|
Single Family |
|
Neigbourhood
|
Country Hills |
|
Equipment Type
|
Water Heater |
|
Features
|
Irregular Lot Size |
|
Parking Space Total
|
3 |
|
Rental Equipment Type
|
Water Heater |
Building
|
Bathroom Total
|
1 |
|
Bedrooms Above Ground
|
4 |
|
Bedrooms Total
|
4 |
|
Amenities
|
Fireplace(s) |
|
Appliances
|
Dryer, Washer |
|
Architectural Style
|
Raised Bungalow |
|
Basement Development
|
Partially Finished |
|
Basement Features
|
Walk Out |
|
Basement Type
|
N/a (partially Finished) |
|
Construction Style Attachment
|
Detached |
|
Cooling Type
|
Central Air Conditioning |
|
Exterior Finish
|
Aluminum Siding, Brick |
|
Fireplace Present
|
Yes |
|
Fireplace Total
|
1 |
|
Foundation Type
|
Poured Concrete |
|
Heating Fuel
|
Natural Gas |
|
Heating Type
|
Forced Air |
|
Stories Total
|
1 |
|
Size Interior
|
1,100 - 1,500 Ft2 |
|
Type
|
House |
|
Utility Water
|
Municipal Water |
Parking
Land
|
Acreage
|
No |
|
Sewer
|
Sanitary Sewer |
|
Size Depth
|
150 Ft |
|
Size Frontage
|
46 Ft ,3 In |
|
Size Irregular
|
46.3 X 150 Ft |
|
Size Total Text
|
46.3 X 150 Ft |
|
Zoning Description
|
R2a |
Rooms
| Level |
Type |
Length |
Width |
Dimensions |
|
Basement |
Bedroom |
4.05 m |
5.25 m |
4.05 m x 5.25 m |
|
Basement |
Living Room |
3.61 m |
5.66 m |
3.61 m x 5.66 m |
|
Basement |
Laundry Room |
3.5 m |
6.33 m |
3.5 m x 6.33 m |
|
Basement |
Living Room |
3.61 m |
5.66 m |
3.61 m x 5.66 m |
|
Main Level |
Bathroom |
3.09 m |
1.52 m |
3.09 m x 1.52 m |
|
Main Level |
Primary Bedroom |
3.08 m |
3.85 m |
3.08 m x 3.85 m |
|
Main Level |
Bedroom 2 |
3.54 m |
2.52 m |
3.54 m x 2.52 m |
|
Main Level |
Bedroom 3 |
3.54 m |
2.72 m |
3.54 m x 2.72 m |
|
Main Level |
Dining Room |
1.82 m |
4 m |
1.82 m x 4 m |
|
Main Level |
Kitchen |
3.09 m |
5.52 m |
3.09 m x 5.52 m |
|
Main Level |
Living Room |
5.35 m |
3.59 m |
5.35 m x 3.59 m |
https://www.realtor.ca/real-estate/28242194/73-southwood-drive-kitchener





