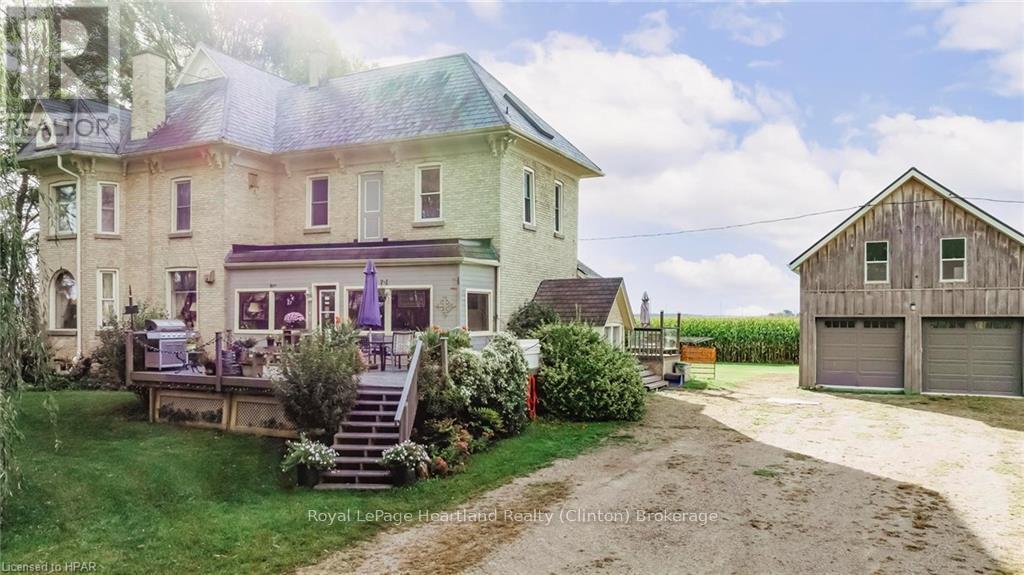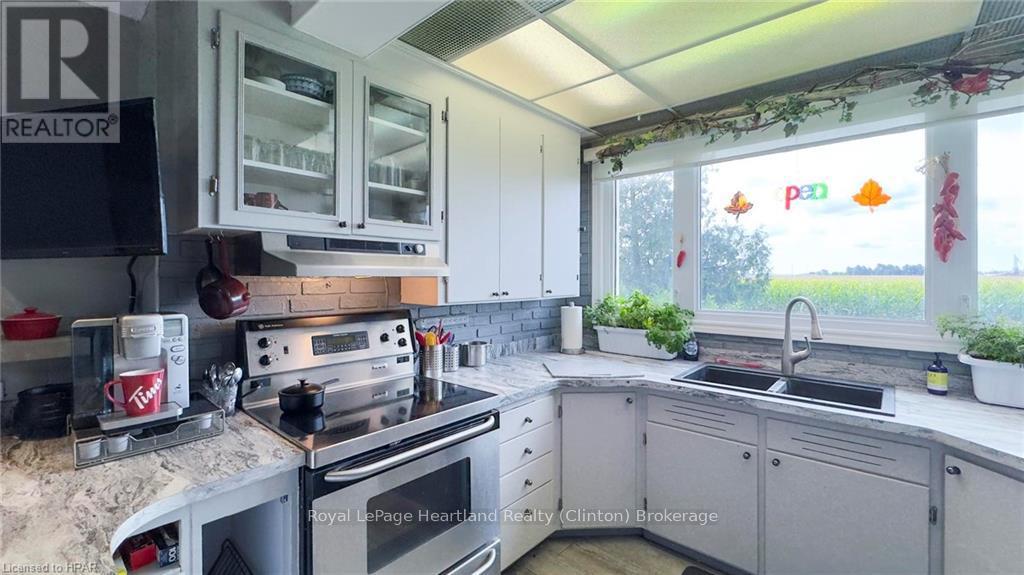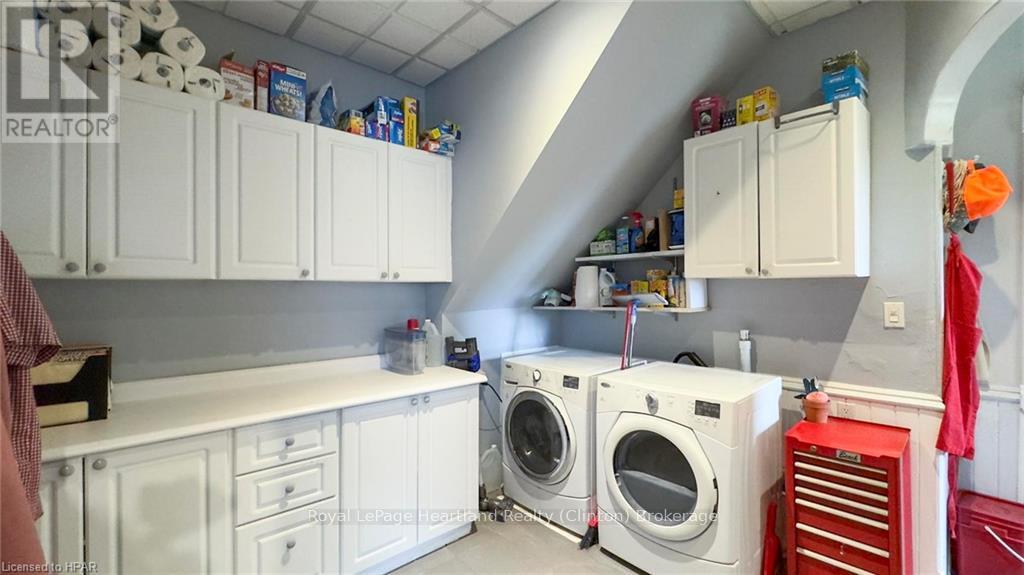6 Bedroom
2 Bathroom
Fireplace
Central Air Conditioning
Forced Air
Acreage
$1,150,000
Charming Century Estate with Endless Possibilities!\r\n\r\nDiscover the elegance of this beautifully preserved 1895 farmhouse, nestled on just over 3 acres of serene countryside. This historic gem boasts original stained-glass windows, wide baseboards, ornate trim, and extensive hardwood flooring, exuding timeless charm. The professionally restored slate tile roof offers low-maintenance, enduring quality.\r\n\r\nThe main home features 4 to 5 bedrooms, plus a versatile 3-room suite with two private entrances. Easily reintegrated into the main house by unlocking one door, this addition expands the home to 6 or 7 bedrooms, perfect for extended family or guests.\r\n\r\nComplementing the estate is a comfortable carriage house apartment with a 2-car garage and power overhead doors—ideal for additional income or private quarters. Two spacious timber-frame barns with hydro provide endless potential for creative uses, thanks to the property's generous zoning.\r\n\r\nThe picturesque acreage combines open spaces, mature trees, and breathtaking views, creating a private haven while offering proximity to urban conveniences. With its blend of historic character, modern upgrades, and income-generating opportunities, this estate is a rare find for discerning buyers seeking a luxurious country lifestyle.\r\n\r\nSchedule your private tour and envision the possibilities of making this distinguished property your own. (id:57975)
Property Details
|
MLS® Number
|
X10780636 |
|
Property Type
|
Single Family |
|
Community Name
|
Hay |
|
Equipment Type
|
Propane Tank |
|
Features
|
Sump Pump |
|
Parking Space Total
|
6 |
|
Rental Equipment Type
|
Propane Tank |
Building
|
Bathroom Total
|
2 |
|
Bedrooms Above Ground
|
6 |
|
Bedrooms Total
|
6 |
|
Appliances
|
Water Heater, Dryer, Refrigerator, Stove, Washer |
|
Basement Development
|
Unfinished |
|
Basement Features
|
Walk Out |
|
Basement Type
|
N/a (unfinished) |
|
Construction Status
|
Insulation Upgraded |
|
Construction Style Attachment
|
Detached |
|
Cooling Type
|
Central Air Conditioning |
|
Exterior Finish
|
Brick |
|
Fireplace Present
|
Yes |
|
Foundation Type
|
Stone |
|
Heating Fuel
|
Propane |
|
Heating Type
|
Forced Air |
|
Stories Total
|
2 |
|
Type
|
House |
Parking
Land
|
Access Type
|
Private Road |
|
Acreage
|
Yes |
|
Sewer
|
Septic System |
|
Size Frontage
|
230 M |
|
Size Irregular
|
230 X 570 Acre |
|
Size Total Text
|
230 X 570 Acre|2 - 4.99 Acres |
|
Zoning Description
|
Ag4 |
Rooms
| Level |
Type |
Length |
Width |
Dimensions |
|
Second Level |
Primary Bedroom |
4.95 m |
3.73 m |
4.95 m x 3.73 m |
|
Second Level |
Bedroom |
3.53 m |
3.48 m |
3.53 m x 3.48 m |
|
Second Level |
Other |
3.89 m |
1.45 m |
3.89 m x 1.45 m |
|
Second Level |
Bathroom |
3.28 m |
2.34 m |
3.28 m x 2.34 m |
|
Second Level |
Family Room |
8.05 m |
3.28 m |
8.05 m x 3.28 m |
|
Second Level |
Bedroom |
3.89 m |
2.31 m |
3.89 m x 2.31 m |
|
Second Level |
Bedroom |
3.48 m |
3.28 m |
3.48 m x 3.28 m |
|
Main Level |
Living Room |
7.49 m |
4.83 m |
7.49 m x 4.83 m |
|
Main Level |
Kitchen |
4.17 m |
3.43 m |
4.17 m x 3.43 m |
|
Main Level |
Dining Room |
4.6 m |
3.96 m |
4.6 m x 3.96 m |
|
Main Level |
Sunroom |
7.98 m |
1.8 m |
7.98 m x 1.8 m |
|
Main Level |
Bedroom |
3.38 m |
3.38 m |
3.38 m x 3.38 m |
|
Main Level |
Bathroom |
2.87 m |
1.88 m |
2.87 m x 1.88 m |
|
Main Level |
Bedroom |
3.33 m |
3.3 m |
3.33 m x 3.3 m |
|
Main Level |
Laundry Room |
3.43 m |
3.07 m |
3.43 m x 3.07 m |
https://www.realtor.ca/real-estate/27464036/73399-london-road-bluewater-hay-hay











































