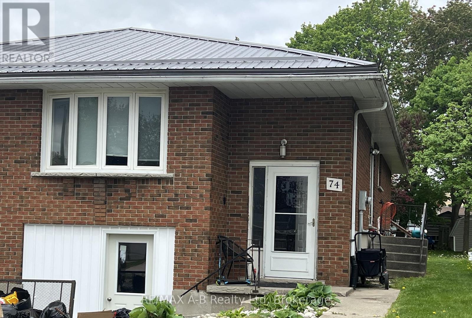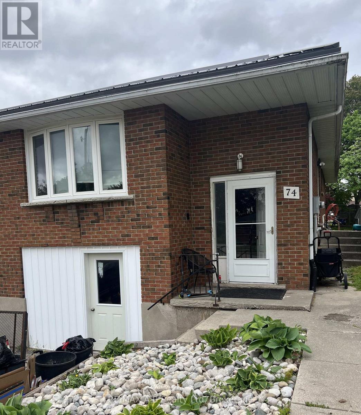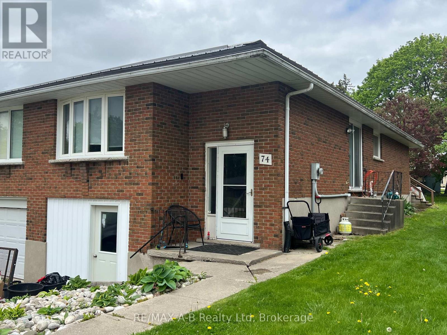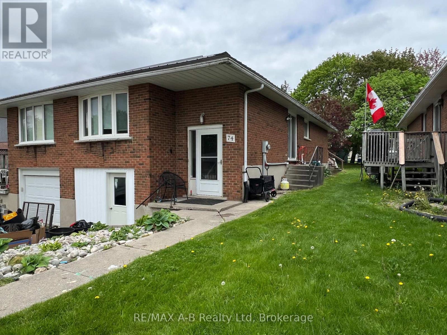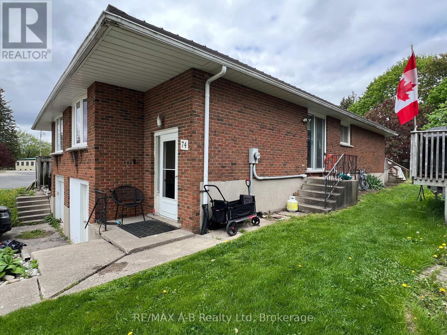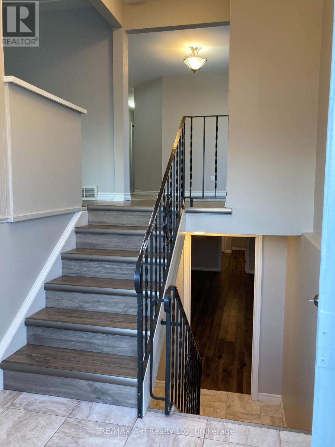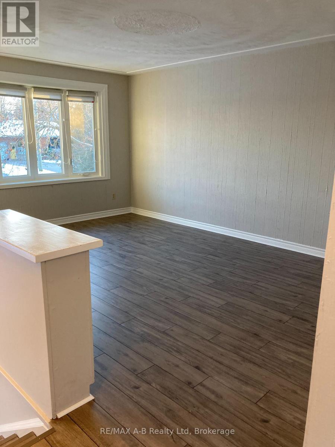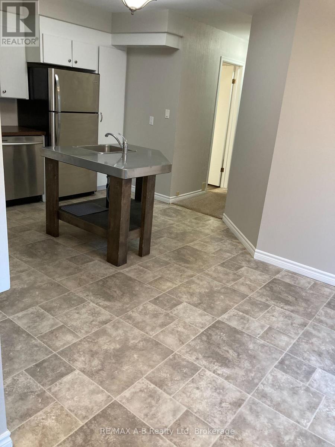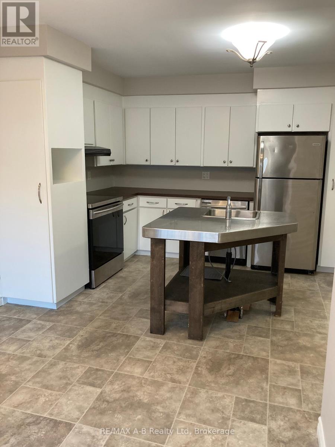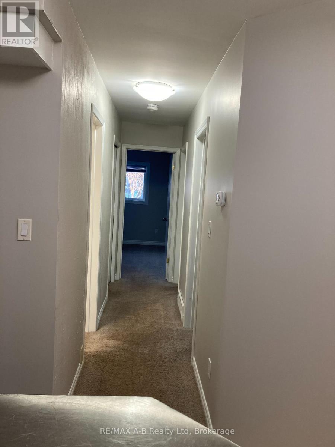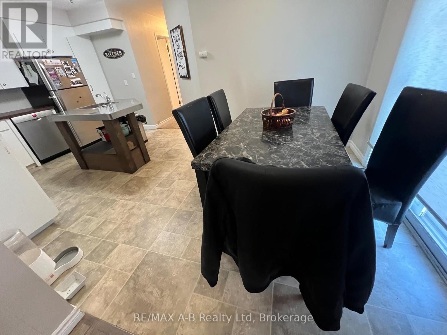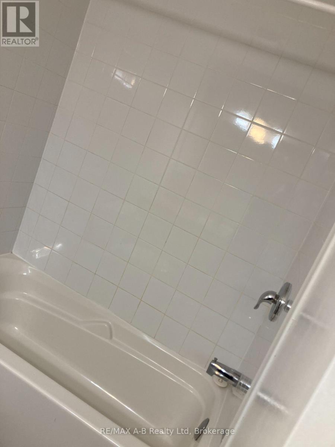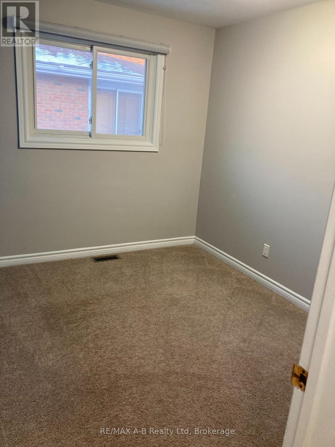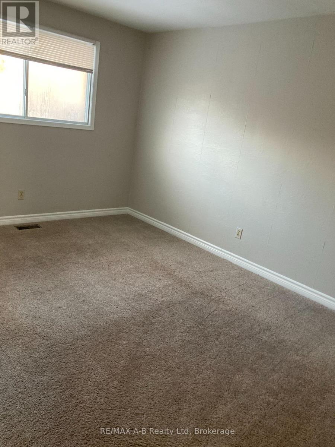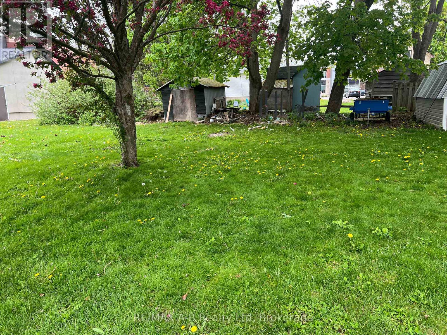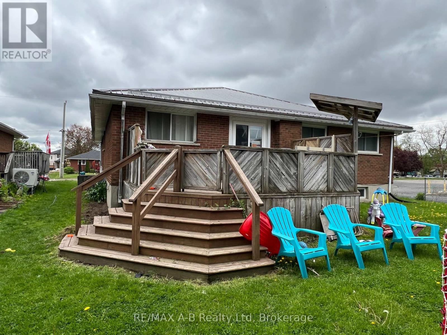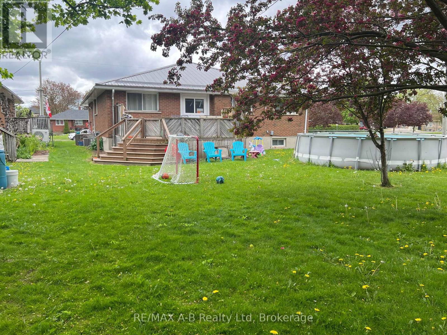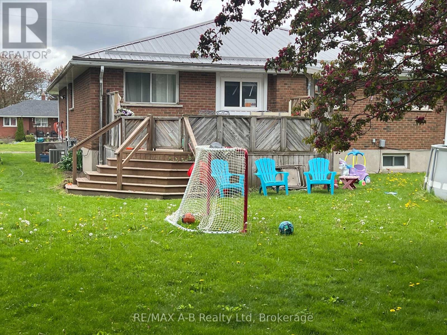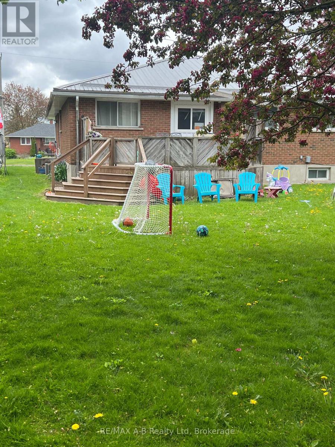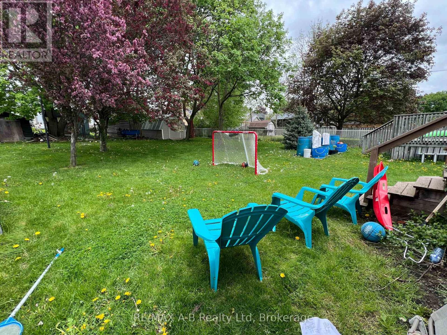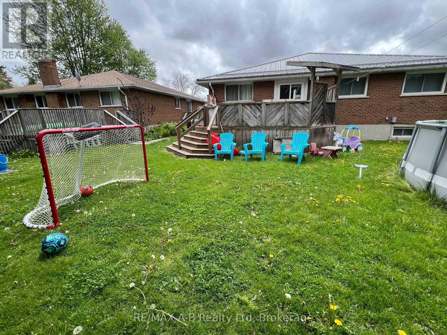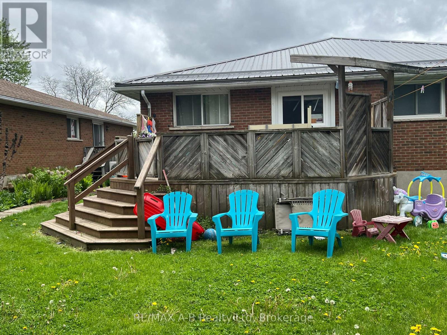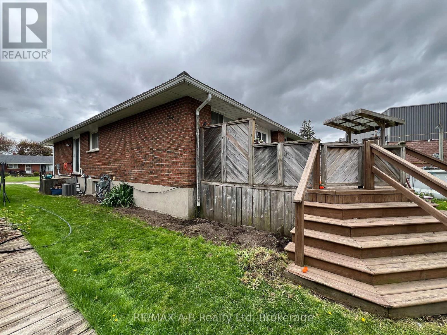74 Adam Street East Zorra-Tavistock, Ontario N0B 2R0
4 Bedroom
2 Bathroom
700 - 1,100 ft2
Raised Bungalow
Central Air Conditioning
Forced Air
$599,900
Attention - First time home buyers, investors or if you are ready to downsize, then be sure to call to view this 3 or 4 bedroom raised bungalow semi-detached home located close to the public school, arena, park, splash pad and shopping. Features include eat-in kitchen with sliders, plus den or 3rd bedroom with sliders to a deck and 180 ft deep lot, plus a finished family room. Own your own home today. (id:57975)
Property Details
| MLS® Number | X12148689 |
| Property Type | Single Family |
| Community Name | Tavistock |
| Features | Irregular Lot Size |
| Parking Space Total | 3 |
| Structure | Porch |
Building
| Bathroom Total | 2 |
| Bedrooms Above Ground | 3 |
| Bedrooms Below Ground | 1 |
| Bedrooms Total | 4 |
| Age | 31 To 50 Years |
| Appliances | Water Heater, Garage Door Opener Remote(s), Water Meter |
| Architectural Style | Raised Bungalow |
| Basement Development | Partially Finished |
| Basement Type | N/a (partially Finished) |
| Construction Style Attachment | Semi-detached |
| Cooling Type | Central Air Conditioning |
| Exterior Finish | Brick |
| Foundation Type | Poured Concrete |
| Heating Fuel | Natural Gas |
| Heating Type | Forced Air |
| Stories Total | 1 |
| Size Interior | 700 - 1,100 Ft2 |
| Type | House |
| Utility Water | Municipal Water |
Parking
| Garage |
Land
| Acreage | No |
| Sewer | Sanitary Sewer |
| Size Depth | 183 Ft |
| Size Frontage | 30 Ft |
| Size Irregular | 30 X 183 Ft ; 17.33x184.81x30.06x183.14x10.09 |
| Size Total Text | 30 X 183 Ft ; 17.33x184.81x30.06x183.14x10.09 |
| Zoning Description | R2 |
Rooms
| Level | Type | Length | Width | Dimensions |
|---|---|---|---|---|
| Basement | Other | 4.19 m | 3.51 m | 4.19 m x 3.51 m |
| Basement | Recreational, Games Room | 6 m | 2.08 m | 6 m x 2.08 m |
| Basement | Bedroom | 3.88 m | 3.32 m | 3.88 m x 3.32 m |
| Basement | Bathroom | 2.51 m | 2.03 m | 2.51 m x 2.03 m |
| Basement | Laundry Room | 3.49 m | 2.64 m | 3.49 m x 2.64 m |
| Main Level | Kitchen | 5.71 m | 2.75 m | 5.71 m x 2.75 m |
| Main Level | Living Room | 5.17 m | 3.5 m | 5.17 m x 3.5 m |
| Main Level | Bedroom | 3.06 m | 2.66 m | 3.06 m x 2.66 m |
| Main Level | Bedroom | 4.28 m | 3.05 m | 4.28 m x 3.05 m |
| Main Level | Bedroom | 3.25 m | 2.58 m | 3.25 m x 2.58 m |
| Main Level | Bathroom | 2.39 m | 1.51 m | 2.39 m x 1.51 m |
https://www.realtor.ca/real-estate/28312984/74-adam-street-east-zorra-tavistock-tavistock-tavistock
Contact Us
Contact us for more information

