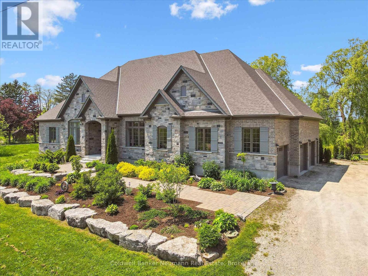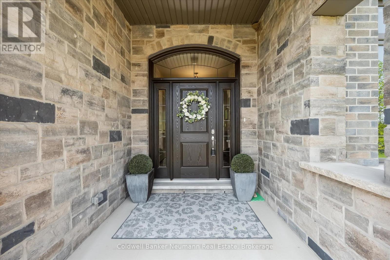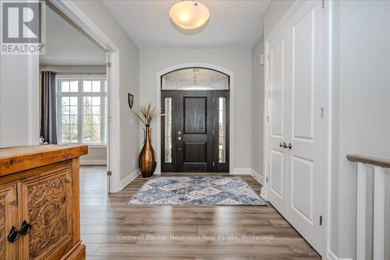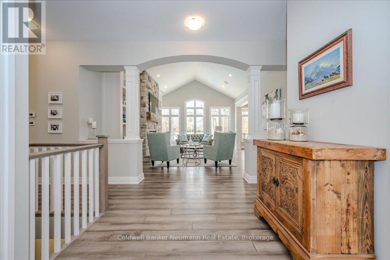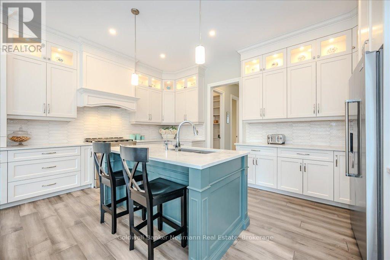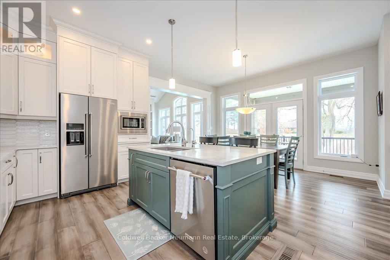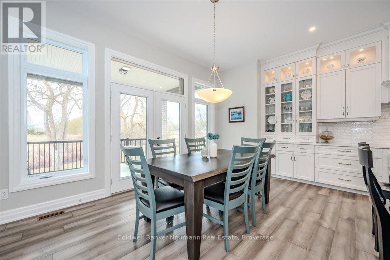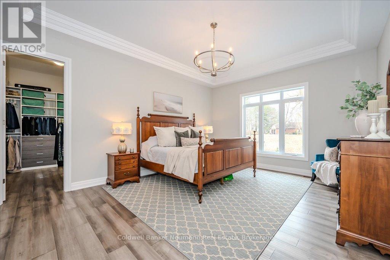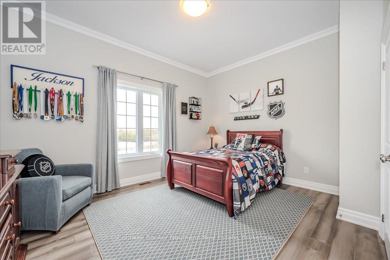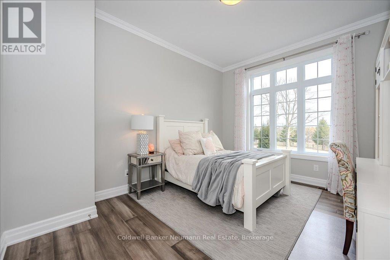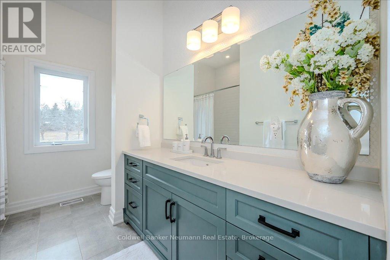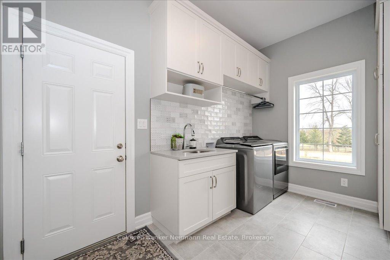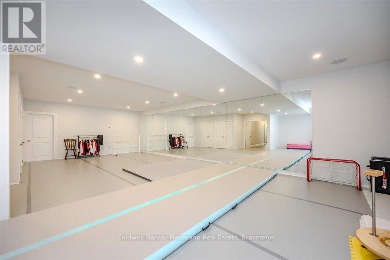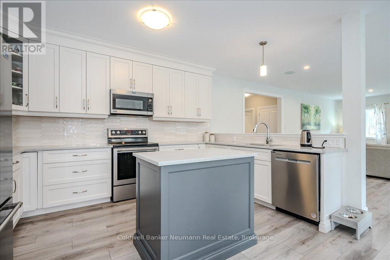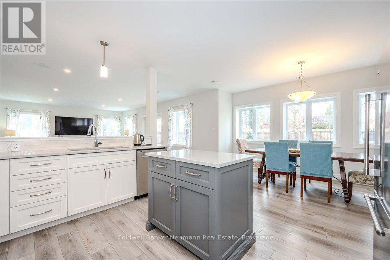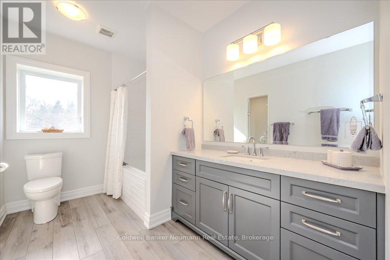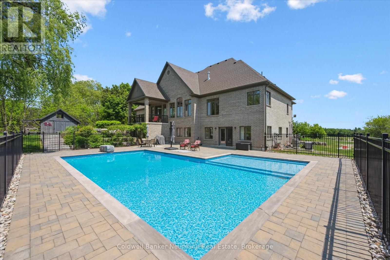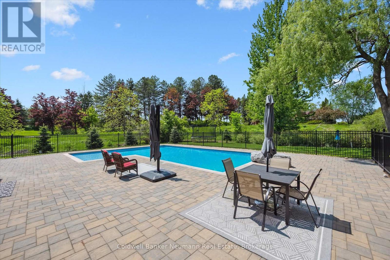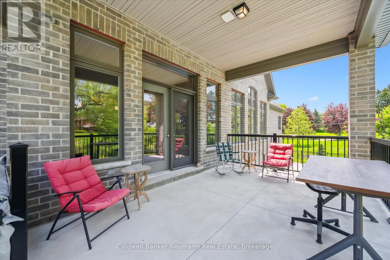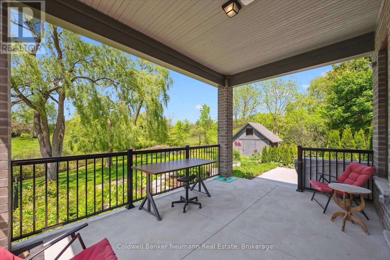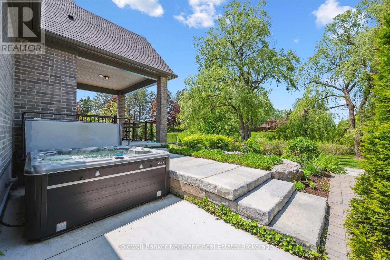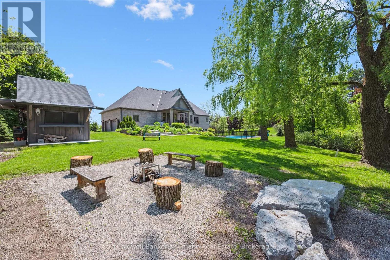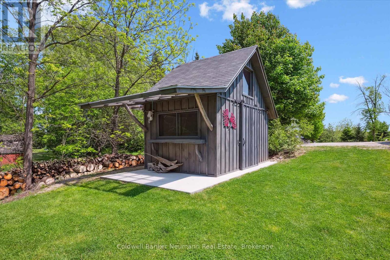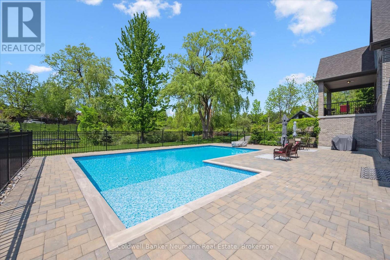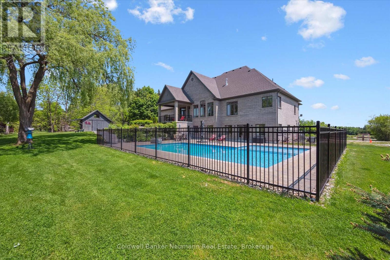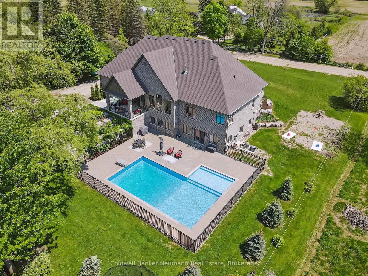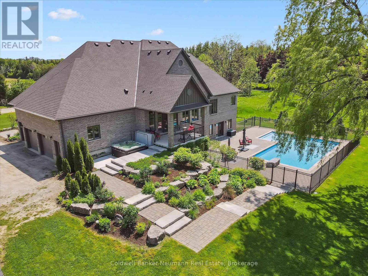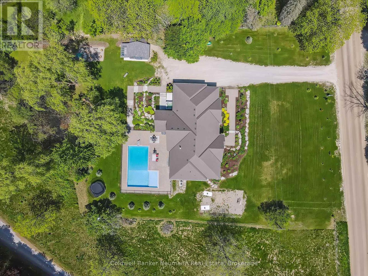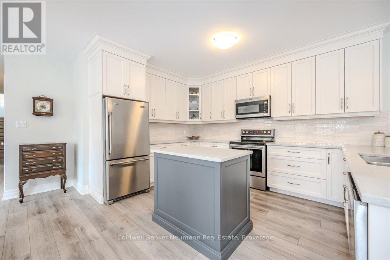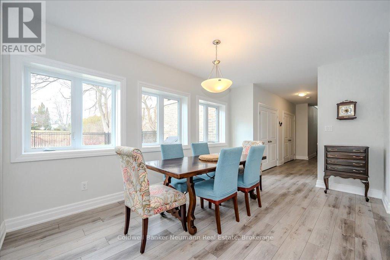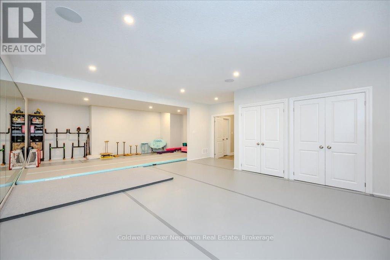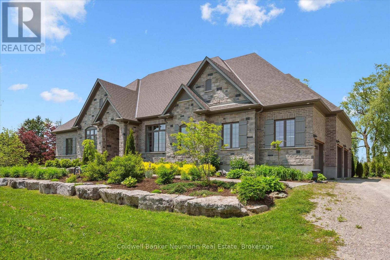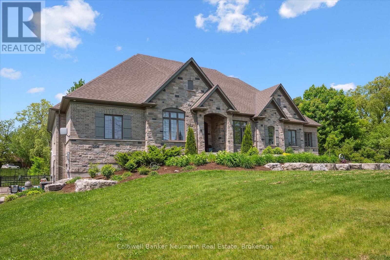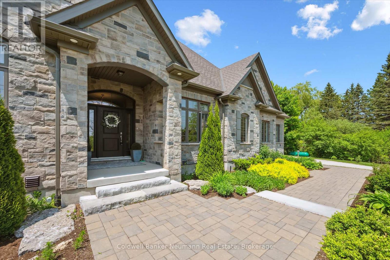4 Bedroom
5 Bathroom
2,500 - 3,000 ft2
Bungalow
Fireplace
Inground Pool
Central Air Conditioning
Forced Air
Landscaped
$2,699,900
74 Gilmour Rd Puslinch. Welcome to this impeccably designed bungalow by Charleston Homes, where every element has been thoughtfully curated for comfort, elegance, and functionality. Completed in 2022 and set on a scenic one-acre lot, this custom home combines timeless craftsmanship with high-end finishes in a truly serene setting.Step inside to find rich maple hardwood floors flowing throughout the main level, setting the tone for refined living. The open-concept layout is both inviting and practical, featuring three generously sized bedrooms and a sunlit office near the front entrance perfect for remote work or client meetings.Natural light pours in through oversized windows and transoms, showcasing peaceful views of the professionally landscaped backyard. Over $120,000 in custom Barzotti cabinetry and built-ins elevate every corner of the home, blending form and function seamlessly. Downstairs, the walk-out basement includes a self-contained in-law suite with its own entrance an ideal setup for extended family or long-term guests. A custom-built dance studio with a sprung floor adds an extra layer of versatility for fitness enthusiasts or performers.Step outside to your private outdoor retreat, where over $350,000 in landscaping has created a resort-style space featuring a saltwater pool, manicured gardens, and a built-in irrigation system for easy maintenance.Families will also appreciate the access to top-rated schools, including the highly regarded Aberfoyle Public School just a short bus ride away. A fully finished triple-car garage with automatic openers on every door adds convenience, while the location offers the best of both worlds: peaceful country living just minutes from the 401, with easy access to Guelph, Cambridge, Burlington, and beyond. (id:57975)
Property Details
|
MLS® Number
|
X12216064 |
|
Property Type
|
Single Family |
|
Community Name
|
Aberfoyle |
|
Equipment Type
|
Water Heater, Propane Tank |
|
Features
|
In-law Suite |
|
Parking Space Total
|
11 |
|
Pool Features
|
Salt Water Pool |
|
Pool Type
|
Inground Pool |
|
Rental Equipment Type
|
Water Heater, Propane Tank |
|
Structure
|
Deck, Porch, Shed |
Building
|
Bathroom Total
|
5 |
|
Bedrooms Above Ground
|
3 |
|
Bedrooms Below Ground
|
1 |
|
Bedrooms Total
|
4 |
|
Amenities
|
Fireplace(s) |
|
Appliances
|
Hot Tub, Water Softener, Water Purifier, Dishwasher, Dryer, Microwave, Stove, Washer, Refrigerator |
|
Architectural Style
|
Bungalow |
|
Basement Development
|
Finished |
|
Basement Features
|
Apartment In Basement, Walk Out |
|
Basement Type
|
N/a (finished) |
|
Construction Style Attachment
|
Detached |
|
Cooling Type
|
Central Air Conditioning |
|
Exterior Finish
|
Brick, Stone |
|
Fireplace Present
|
Yes |
|
Foundation Type
|
Poured Concrete |
|
Half Bath Total
|
2 |
|
Heating Fuel
|
Propane |
|
Heating Type
|
Forced Air |
|
Stories Total
|
1 |
|
Size Interior
|
2,500 - 3,000 Ft2 |
|
Type
|
House |
|
Utility Water
|
Drilled Well |
Parking
Land
|
Acreage
|
No |
|
Landscape Features
|
Landscaped |
|
Sewer
|
Septic System |
|
Size Depth
|
238 Ft |
|
Size Frontage
|
190 Ft ,3 In |
|
Size Irregular
|
190.3 X 238 Ft |
|
Size Total Text
|
190.3 X 238 Ft |
Rooms
| Level |
Type |
Length |
Width |
Dimensions |
|
Lower Level |
Exercise Room |
10.63 m |
6.83 m |
10.63 m x 6.83 m |
|
Lower Level |
Kitchen |
2.99 m |
4.13 m |
2.99 m x 4.13 m |
|
Lower Level |
Dining Room |
3.16 m |
5.04 m |
3.16 m x 5.04 m |
|
Lower Level |
Family Room |
5.23 m |
7.5 m |
5.23 m x 7.5 m |
|
Lower Level |
Bathroom |
3.44 m |
4.14 m |
3.44 m x 4.14 m |
|
Lower Level |
Bathroom |
1.55 m |
1.59 m |
1.55 m x 1.59 m |
|
Main Level |
Laundry Room |
4.43 m |
2.61 m |
4.43 m x 2.61 m |
|
Main Level |
Bedroom |
4.37 m |
3.51 m |
4.37 m x 3.51 m |
|
Main Level |
Kitchen |
3.06 m |
5.28 m |
3.06 m x 5.28 m |
|
Main Level |
Dining Room |
3.25 m |
5.28 m |
3.25 m x 5.28 m |
|
Main Level |
Living Room |
6.43 m |
4.92 m |
6.43 m x 4.92 m |
|
Main Level |
Office |
5.04 m |
3.69 m |
5.04 m x 3.69 m |
|
Main Level |
Foyer |
3.04 m |
2.76 m |
3.04 m x 2.76 m |
|
Main Level |
Primary Bedroom |
5.44 m |
4.3 m |
5.44 m x 4.3 m |
|
Main Level |
Bathroom |
3.71 m |
3.25 m |
3.71 m x 3.25 m |
|
Main Level |
Bathroom |
2.69 m |
3.99 m |
2.69 m x 3.99 m |
|
Main Level |
Bedroom |
4.37 m |
4.48 m |
4.37 m x 4.48 m |
https://www.realtor.ca/real-estate/28458544/74-gilmour-road-puslinch-aberfoyle-aberfoyle

