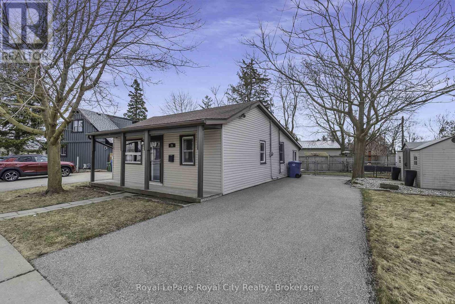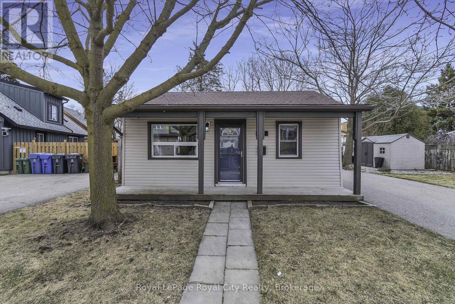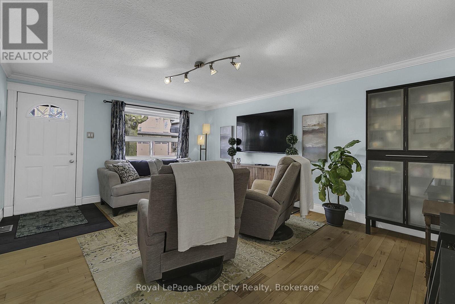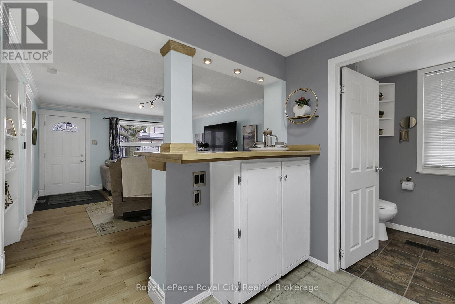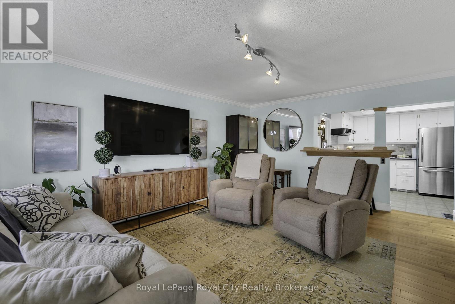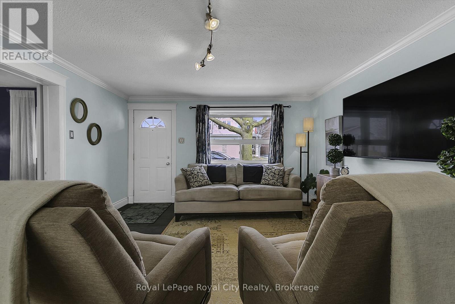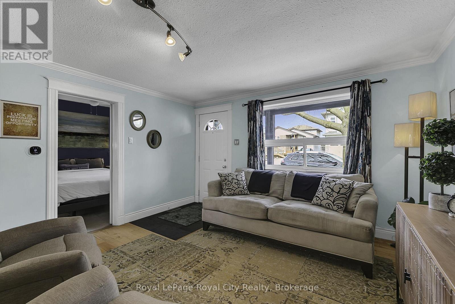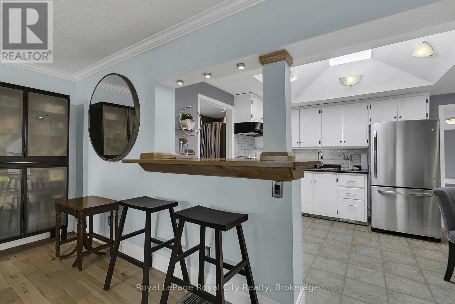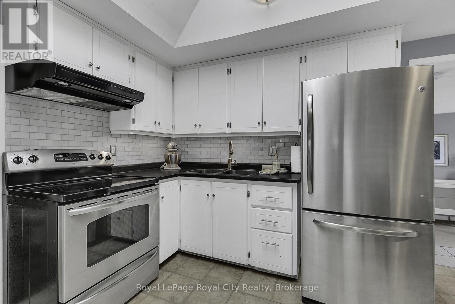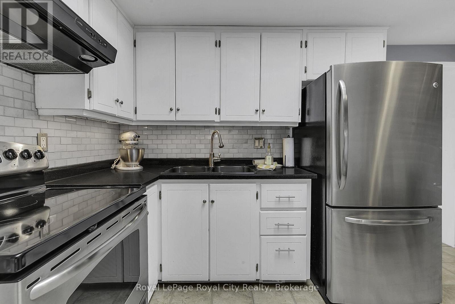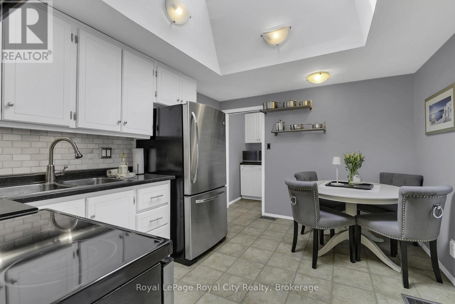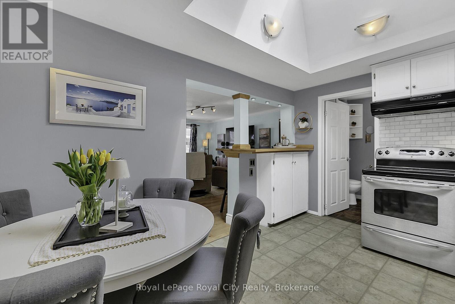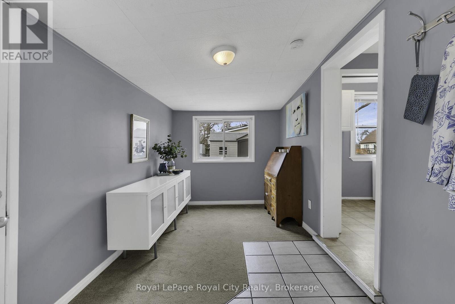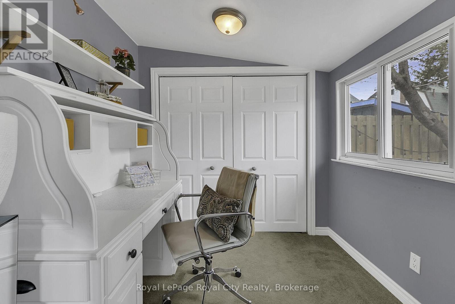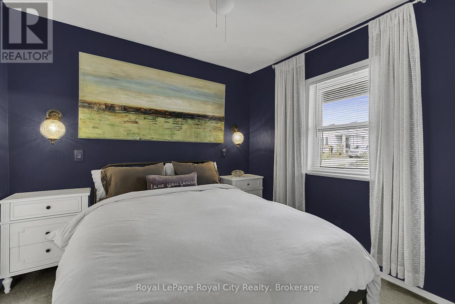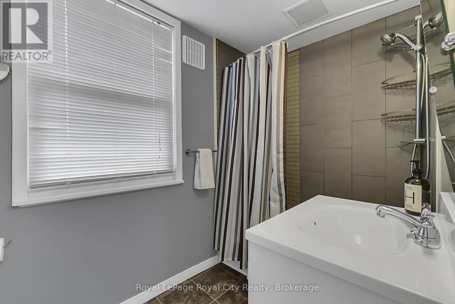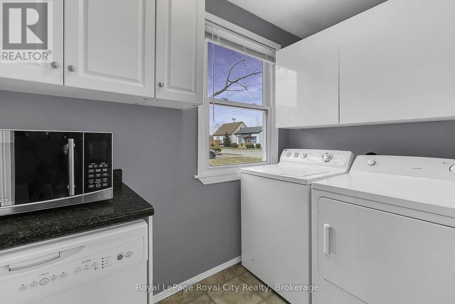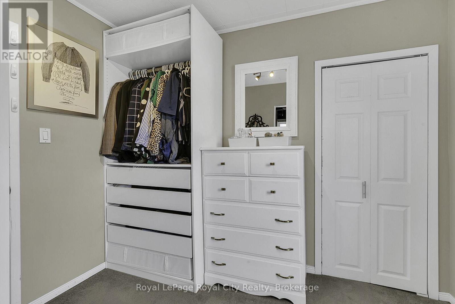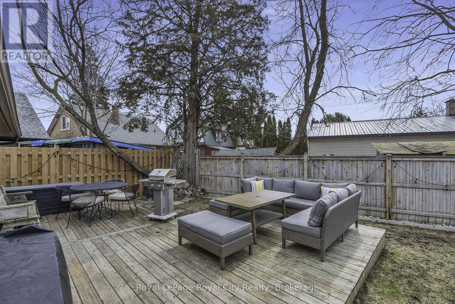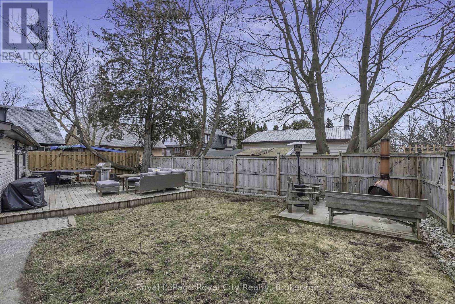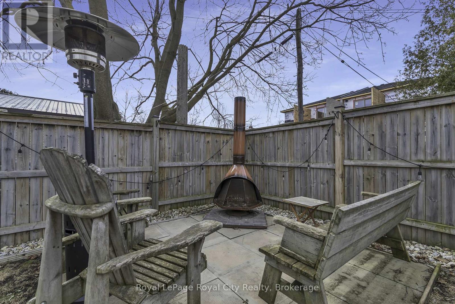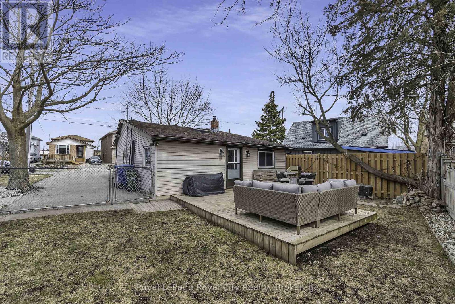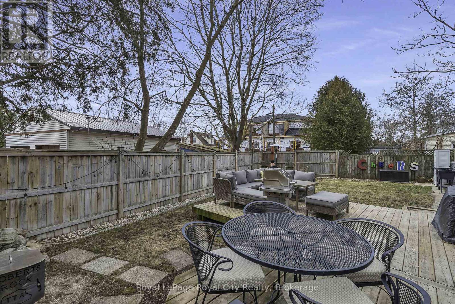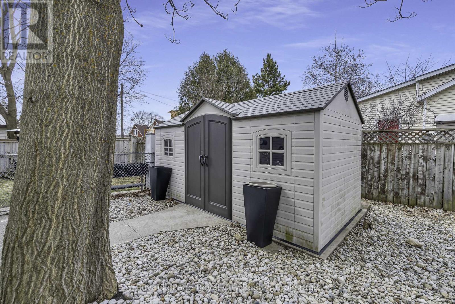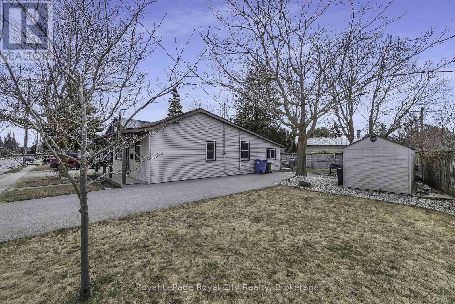2 Bedroom
1 Bathroom
700 - 1,100 ft2
Bungalow
Forced Air
$624,900
Location, Value and Cuteness overload! This pretty 3 bedroom bungalow is nestled on a fabulous oversized fenced lot just steps to downtown ,parks, the farmers market, grocers and more. As you step inside, you will be impressed with the bright and spacious family room complete with hardwood flooring, open to a sun filled kitchen boasting a skylight and breakfast bar. The primary bedroom has opened up the second bedroom as their custom walk in closet which is ingenious but you can see how easily it could revert back if needed. A third bedroom at the rear of the home has a wall-to-wall closet installed for extra storage and is being used as an office but again very easily converted back to a third bedroom. A main floor laundry, a 4 pc bath and a quiet den complete this level. A portion of the basement offers a large space for utilities and storage on a poured concrete floor with approximately 7 of headroom. Enjoying the outdoors, comes easy here with your private fenced yard, huge deck, cozy fire pit area, and grassy area for games and play. This is truly a winner to get your foot in the market! (id:57975)
Property Details
|
MLS® Number
|
X12074918 |
|
Property Type
|
Single Family |
|
Community Name
|
Junction/Onward Willow |
|
Equipment Type
|
None |
|
Parking Space Total
|
2 |
|
Rental Equipment Type
|
None |
Building
|
Bathroom Total
|
1 |
|
Bedrooms Above Ground
|
2 |
|
Bedrooms Total
|
2 |
|
Age
|
100+ Years |
|
Appliances
|
Water Softener, Water Heater, Central Vacuum, Dishwasher, Dryer, Stove, Washer, Refrigerator |
|
Architectural Style
|
Bungalow |
|
Basement Type
|
Partial |
|
Construction Style Attachment
|
Detached |
|
Exterior Finish
|
Vinyl Siding |
|
Foundation Type
|
Stone |
|
Heating Fuel
|
Natural Gas |
|
Heating Type
|
Forced Air |
|
Stories Total
|
1 |
|
Size Interior
|
700 - 1,100 Ft2 |
|
Type
|
House |
|
Utility Water
|
Municipal Water |
Parking
Land
|
Acreage
|
No |
|
Sewer
|
Sanitary Sewer |
|
Size Depth
|
82 Ft ,7 In |
|
Size Frontage
|
69 Ft ,9 In |
|
Size Irregular
|
69.8 X 82.6 Ft |
|
Size Total Text
|
69.8 X 82.6 Ft |
|
Zoning Description
|
R1b |
Rooms
| Level |
Type |
Length |
Width |
Dimensions |
|
Main Level |
Living Room |
5.18 m |
3.99 m |
5.18 m x 3.99 m |
|
Main Level |
Kitchen |
3.93 m |
2.77 m |
3.93 m x 2.77 m |
|
Main Level |
Den |
4.05 m |
2.31 m |
4.05 m x 2.31 m |
|
Main Level |
Primary Bedroom |
2.8 m |
2.77 m |
2.8 m x 2.77 m |
|
Main Level |
Bedroom 2 |
2.79 m |
2.05 m |
2.79 m x 2.05 m |
|
Main Level |
Bedroom 3 |
2.37 m |
2.35 m |
2.37 m x 2.35 m |
https://www.realtor.ca/real-estate/28149619/74-inkerman-street-guelph-junctiononward-willow-junctiononward-willow

