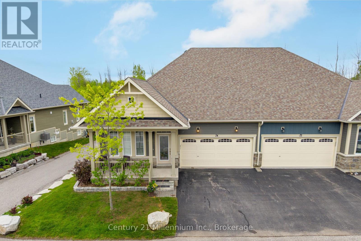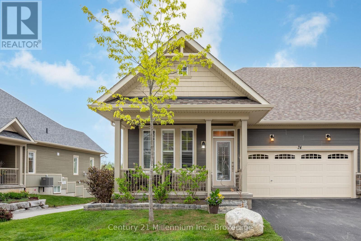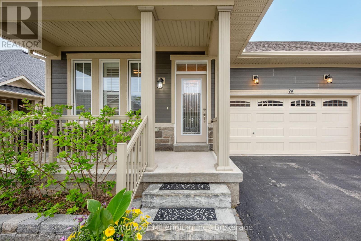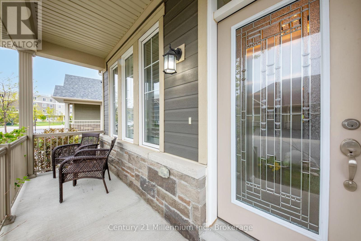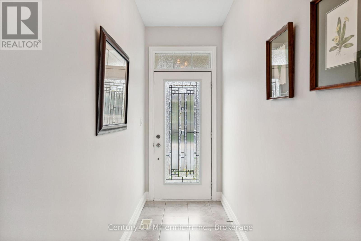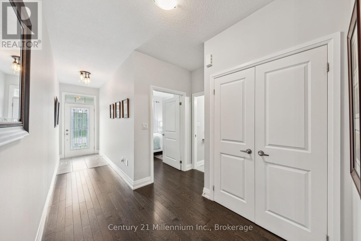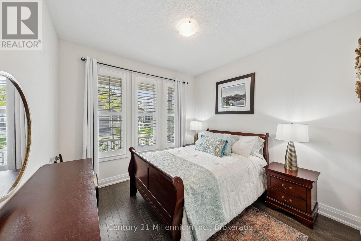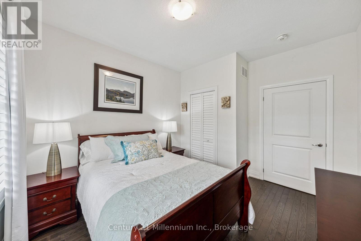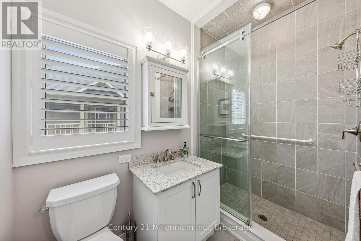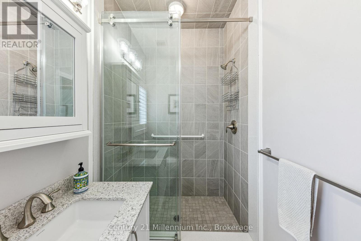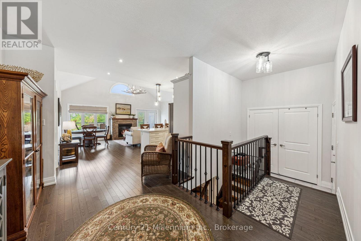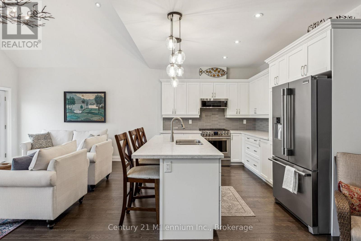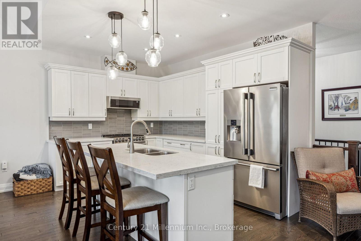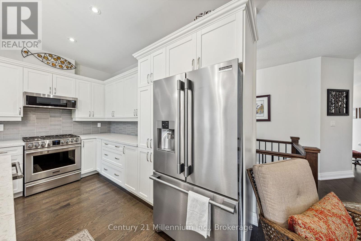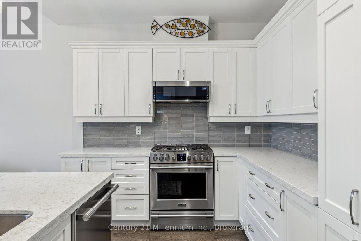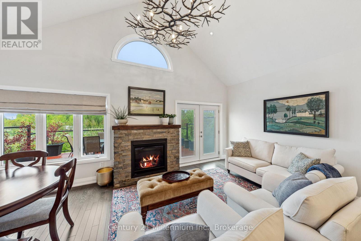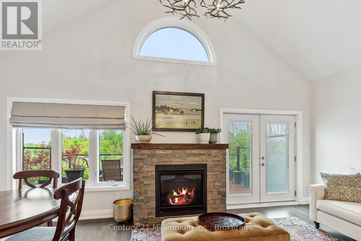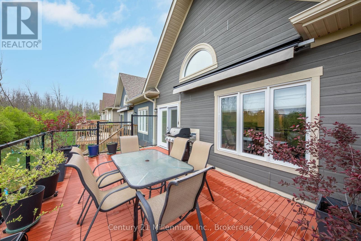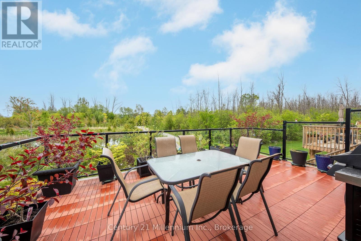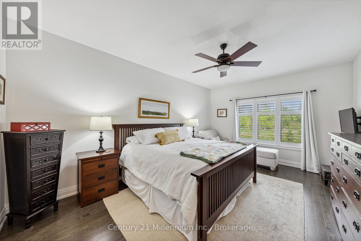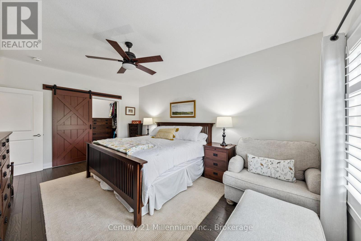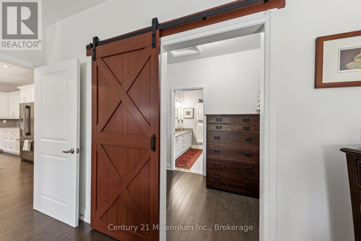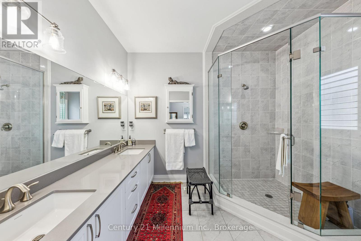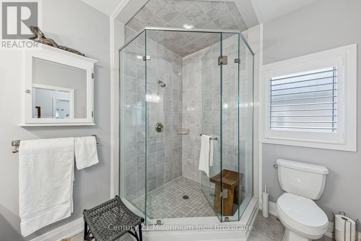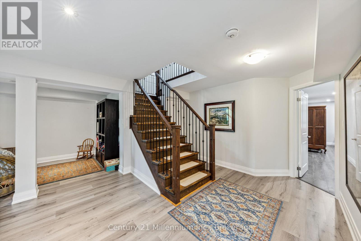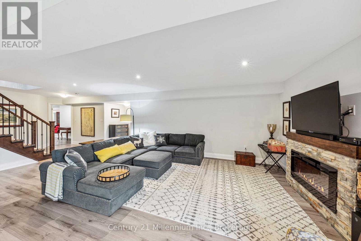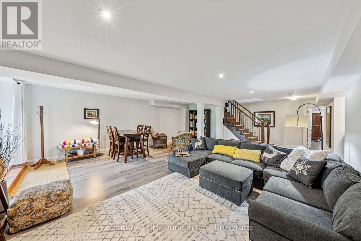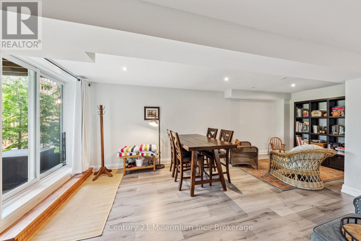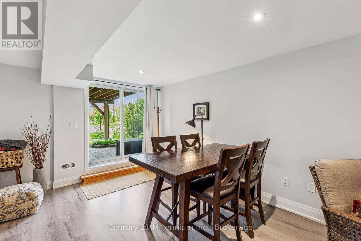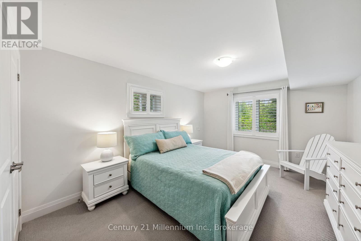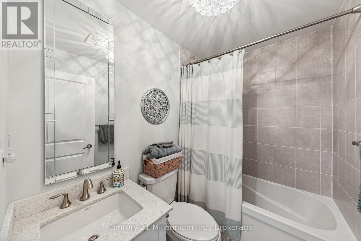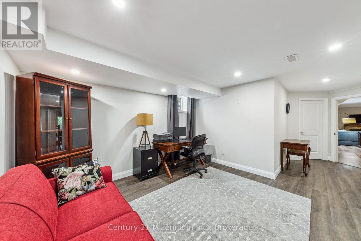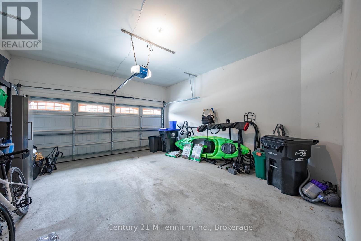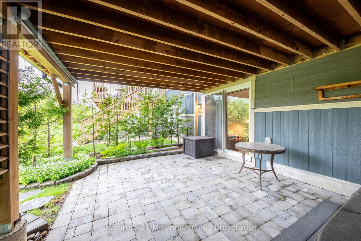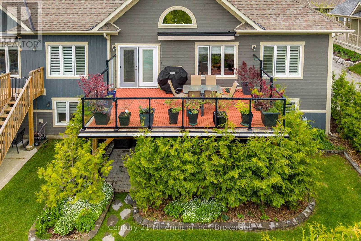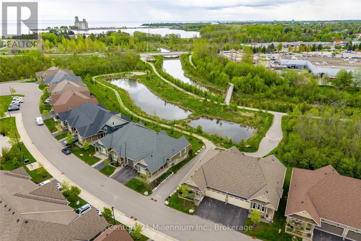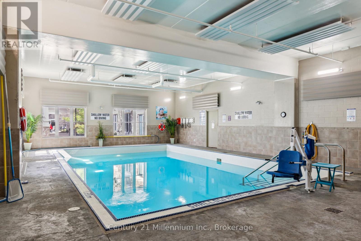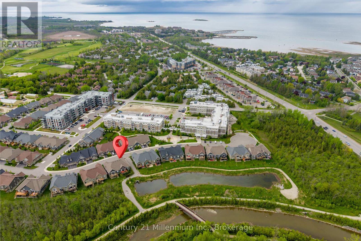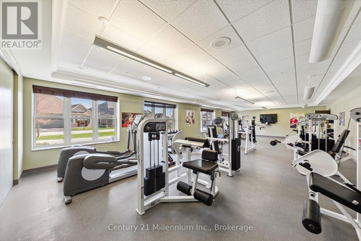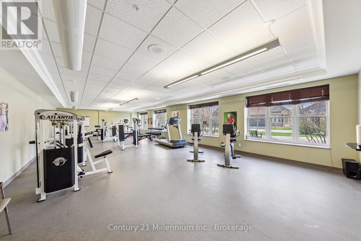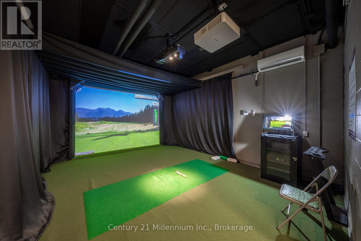74 Kari Crescent Collingwood, Ontario L9Y 0Z7
$1,399,999Maintenance, Common Area Maintenance
$441.67 Monthly
Maintenance, Common Area Maintenance
$441.67 MonthlyLive Your Best Life in Balmoral Village! Nestled in one of the most sought-after neighbourhoods, this beautifully maintained 4-bedroom, 3-bathroom bungalow offers the perfect blend of nature, comfort, and convenience. Whether you're drawn to outdoor adventures like hiking, skiing, and golfing, or prefer the charm of nearby shopping and dining, this home places it all at your doorsteps plus peaceful walks along the shores of Georgian Bay. Step inside and feel the warmth and care the current owners have poured into every detail from elegant countertops to gleaming hardwood floors and a fully finished basement. The spacious open-concept kitchen, dining, and living area is designed for entertaining or relaxing by the cozy fireplace. Fall in love with the generous primary suite featuring a large walk-in closet, luxurious 4-piece ensuite, and calming views overlooking the pond and protected greenspace. Step out onto the oversized deck, a perfect spot for your morning coffee surrounded by nature or head downstairs to enjoy the finished recreation room with walk-out access to the backyard and your private saltwater hot tub. Additional features include a two-car garage with inside entry and ample storage, making this home as practical as it is stunning. (id:57975)
Property Details
| MLS® Number | S12212048 |
| Property Type | Single Family |
| Community Name | Collingwood |
| Community Features | Pet Restrictions |
| Equipment Type | Water Heater - Gas |
| Features | Backs On Greenbelt, In Suite Laundry |
| Parking Space Total | 4 |
| Rental Equipment Type | Water Heater - Gas |
Building
| Bathroom Total | 3 |
| Bedrooms Above Ground | 4 |
| Bedrooms Total | 4 |
| Age | 6 To 10 Years |
| Amenities | Fireplace(s) |
| Appliances | Garage Door Opener Remote(s), Water Meter, Dishwasher, Dryer, Stove, Washer, Refrigerator |
| Architectural Style | Bungalow |
| Basement Development | Finished |
| Basement Features | Walk Out |
| Basement Type | N/a (finished) |
| Cooling Type | Central Air Conditioning |
| Exterior Finish | Brick, Vinyl Siding |
| Fireplace Present | Yes |
| Fireplace Total | 1 |
| Foundation Type | Concrete |
| Heating Fuel | Natural Gas |
| Heating Type | Forced Air |
| Stories Total | 1 |
| Size Interior | 1,400 - 1,599 Ft2 |
| Type | Row / Townhouse |
Parking
| Attached Garage | |
| Garage |
Land
| Acreage | No |
| Zoning Description | R3 |
Rooms
| Level | Type | Length | Width | Dimensions |
|---|---|---|---|---|
| Lower Level | Recreational, Games Room | 6.83 m | 6.17 m | 6.83 m x 6.17 m |
| Lower Level | Bedroom 3 | 4.47 m | 3.4 m | 4.47 m x 3.4 m |
| Lower Level | Bedroom 4 | 4.04 m | 3.94 m | 4.04 m x 3.94 m |
| Lower Level | Bathroom | 2.13 m | 1.47 m | 2.13 m x 1.47 m |
| Main Level | Kitchen | 3.76 m | 2.67 m | 3.76 m x 2.67 m |
| Main Level | Dining Room | 4.27 m | 1.96 m | 4.27 m x 1.96 m |
| Main Level | Living Room | 4.27 m | 4.14 m | 4.27 m x 4.14 m |
| Main Level | Primary Bedroom | 5.26 m | 3.71 m | 5.26 m x 3.71 m |
| Main Level | Bathroom | 2.59 m | 1.45 m | 2.59 m x 1.45 m |
| Main Level | Bedroom 2 | 9.11 m | 10.3 m | 9.11 m x 10.3 m |
https://www.realtor.ca/real-estate/28450207/74-kari-crescent-collingwood-collingwood
Contact Us
Contact us for more information

