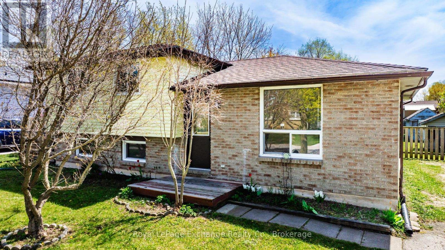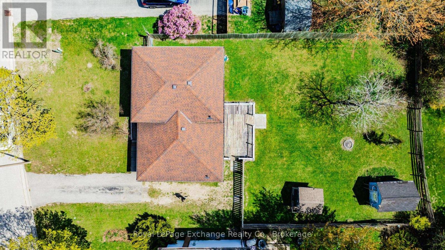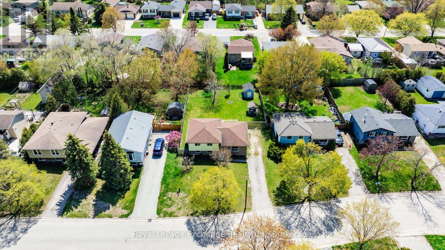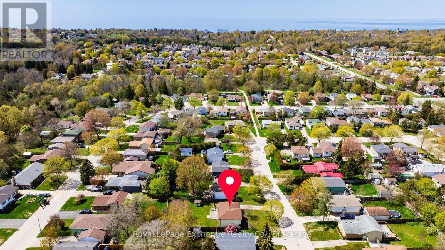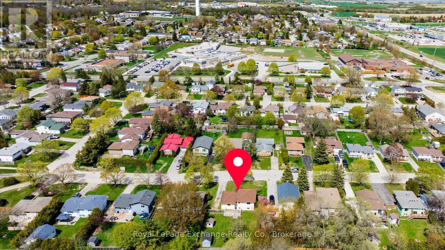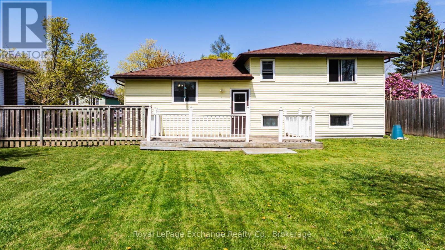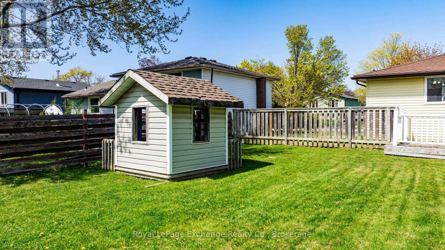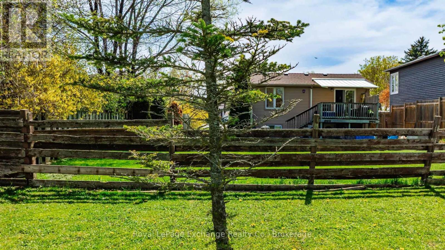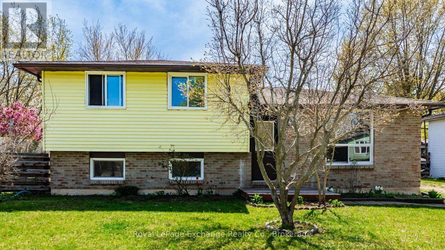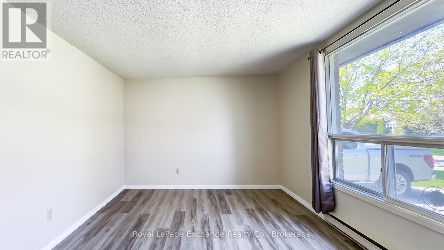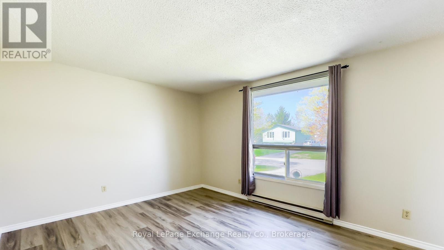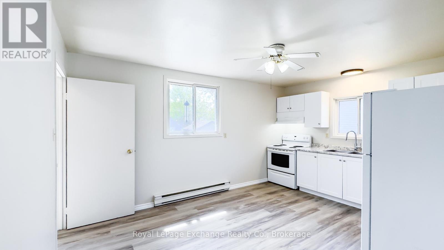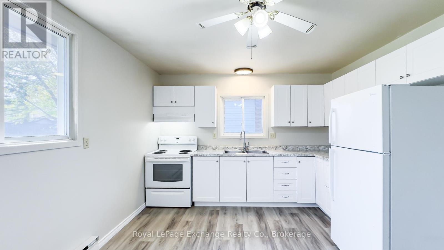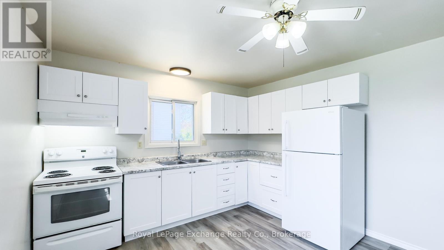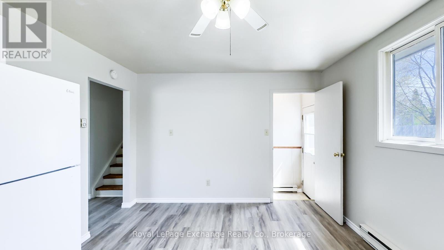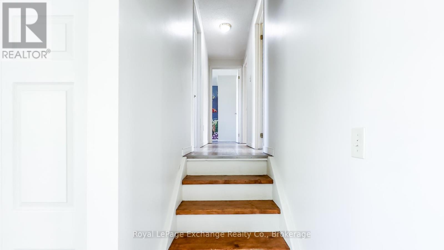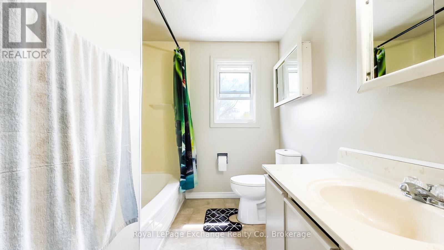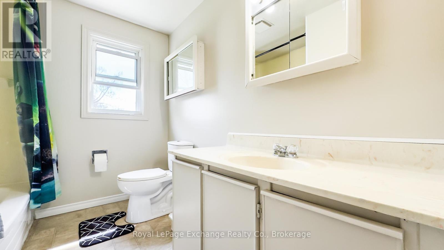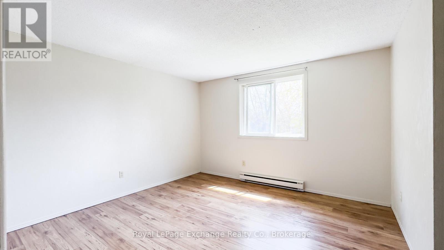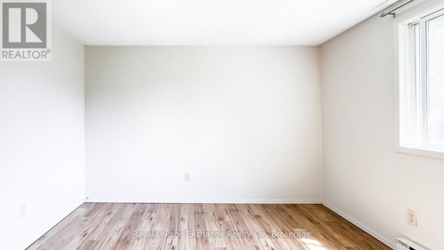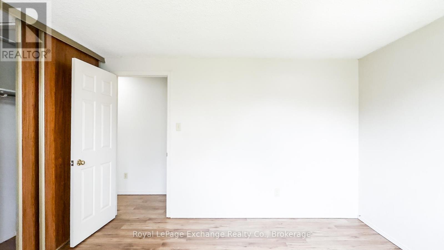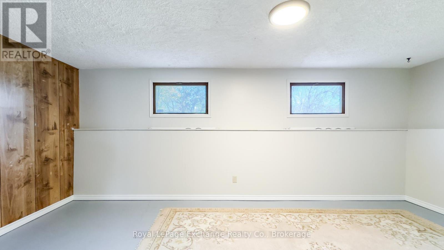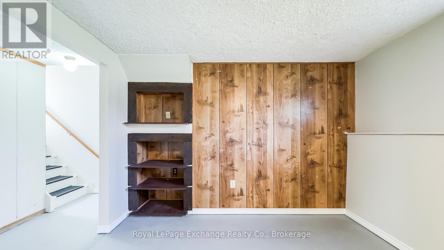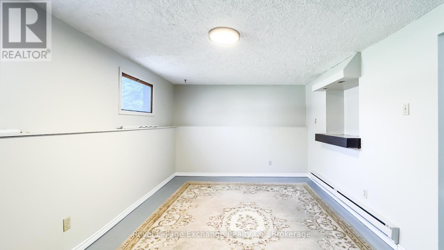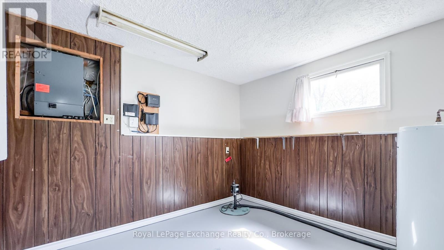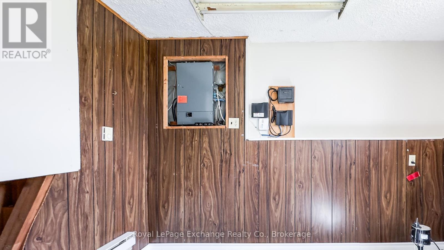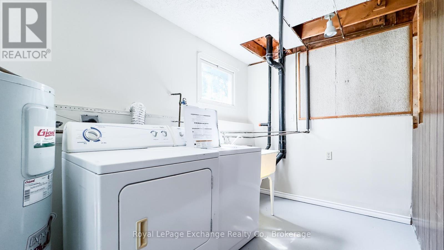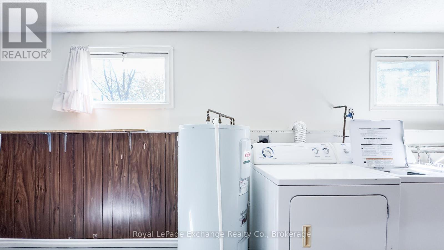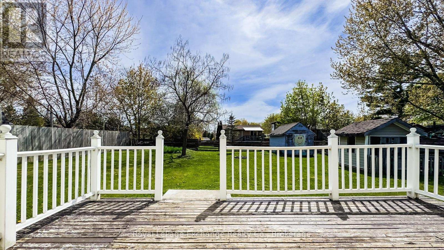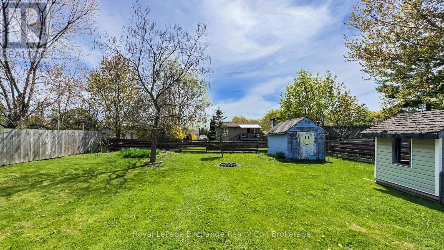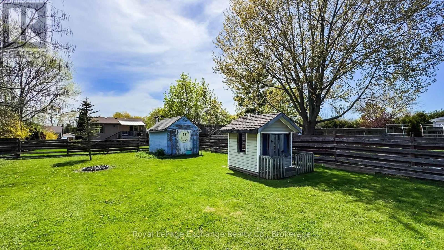3 Bedroom
1 Bathroom
700 - 1,100 ft2
Baseboard Heaters
$495,700
Totally renovated three level side split on oversized, fenced lot. Looking for a move-in ready home? This is your place: new kitchen, all new flooring and paint throughout the main floor. The upstairs features three good sized bedrooms and a four piece bathroom. The lower level has a huge recroom, plus utility/laundry room. There's plenty of room in the fenced back yard for pets, children and family gatherings. (id:57975)
Property Details
|
MLS® Number
|
X12143602 |
|
Property Type
|
Single Family |
|
Community Name
|
Kincardine |
|
Community Features
|
Community Centre |
|
Features
|
Flat Site, Sump Pump |
|
Parking Space Total
|
2 |
Building
|
Bathroom Total
|
1 |
|
Bedrooms Above Ground
|
3 |
|
Bedrooms Total
|
3 |
|
Age
|
31 To 50 Years |
|
Amenities
|
Fireplace(s) |
|
Appliances
|
Water Meter |
|
Basement Development
|
Partially Finished |
|
Basement Type
|
N/a (partially Finished) |
|
Construction Style Attachment
|
Detached |
|
Construction Style Split Level
|
Sidesplit |
|
Exterior Finish
|
Brick Veneer, Aluminum Siding |
|
Foundation Type
|
Poured Concrete |
|
Heating Fuel
|
Electric |
|
Heating Type
|
Baseboard Heaters |
|
Size Interior
|
700 - 1,100 Ft2 |
|
Type
|
House |
|
Utility Water
|
Municipal Water, Unknown |
Parking
Land
|
Acreage
|
No |
|
Sewer
|
Sanitary Sewer |
|
Size Depth
|
117 Ft |
|
Size Frontage
|
66 Ft ,1 In |
|
Size Irregular
|
66.1 X 117 Ft |
|
Size Total Text
|
66.1 X 117 Ft |
|
Soil Type
|
Clay |
|
Zoning Description
|
R1 |
Rooms
| Level |
Type |
Length |
Width |
Dimensions |
|
Second Level |
Bedroom |
3.63 m |
3.5 m |
3.63 m x 3.5 m |
|
Second Level |
Bedroom 2 |
2.5 m |
3.8 m |
2.5 m x 3.8 m |
|
Second Level |
Bedroom 3 |
3.26 m |
3.79 m |
3.26 m x 3.79 m |
|
Second Level |
Bathroom |
2.12 m |
3.52 m |
2.12 m x 3.52 m |
|
Lower Level |
Family Room |
3.4 m |
5 m |
3.4 m x 5 m |
|
Lower Level |
Laundry Room |
5.72 m |
3.28 m |
5.72 m x 3.28 m |
|
Main Level |
Kitchen |
4 m |
3.5 m |
4 m x 3.5 m |
|
Main Level |
Living Room |
5.4 m |
3.4 m |
5.4 m x 3.4 m |
Utilities
|
Cable
|
Installed |
|
Electricity
|
Installed |
|
Sewer
|
Installed |
https://www.realtor.ca/real-estate/28302147/740-johnston-crescent-s-kincardine-kincardine

