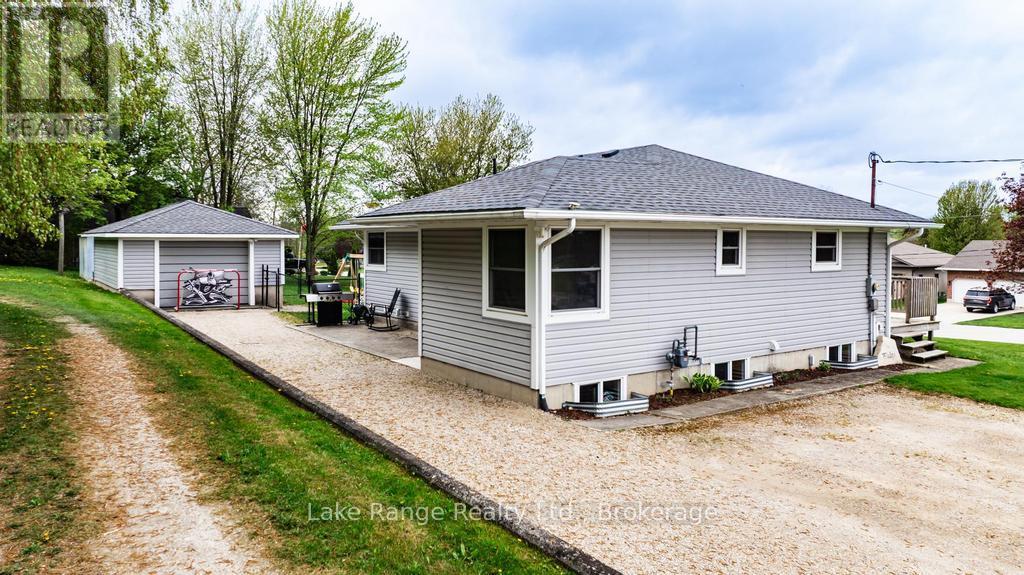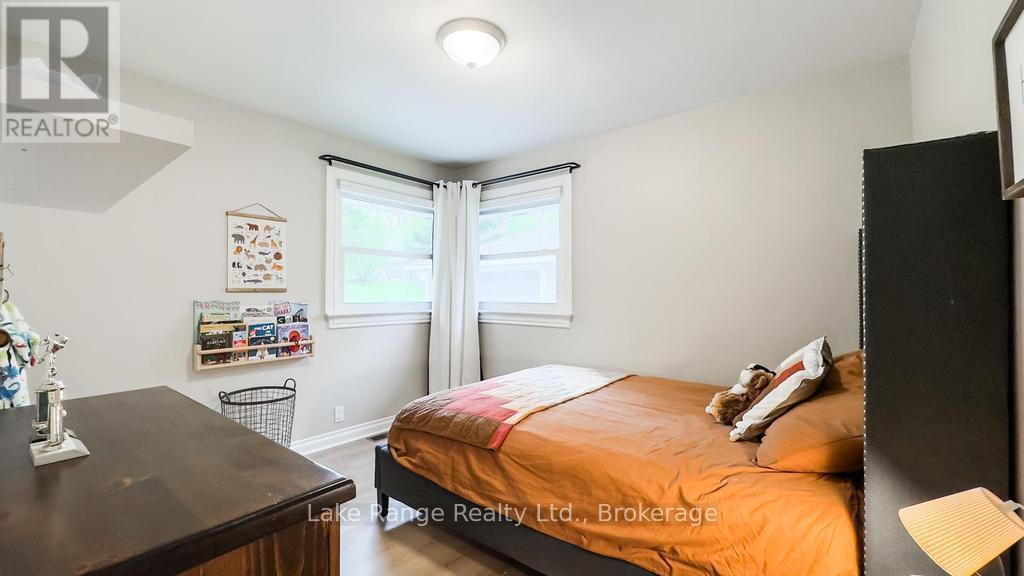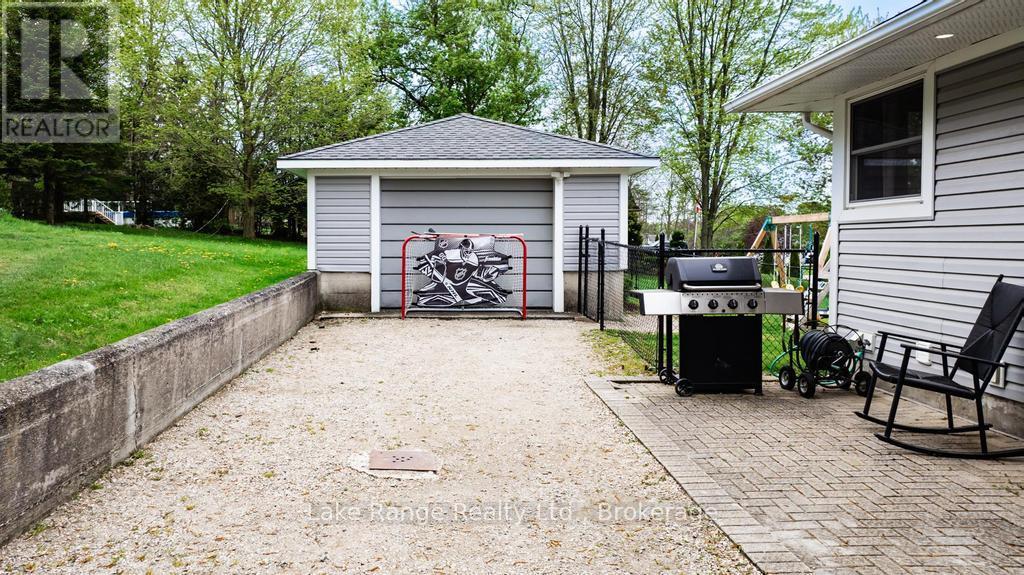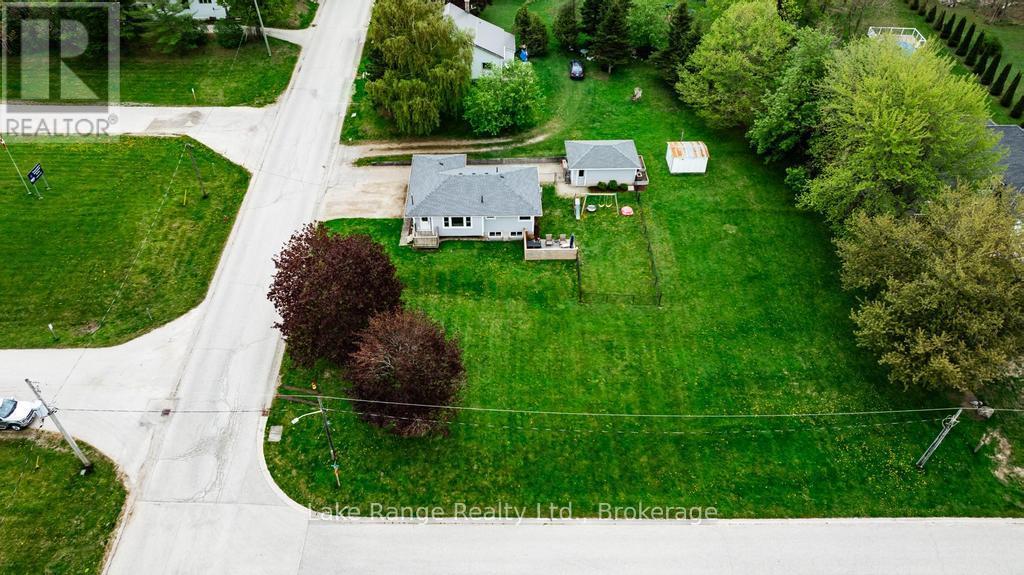4 Bedroom
2 Bathroom
700 - 1,100 ft2
Raised Bungalow
Central Air Conditioning
Heat Pump
Landscaped
$549,900
Welcome to 749 North Delhi St. This bungalow with finished basement has been nicely updated over the years. The eat-in kitchen has beautiful stained wood cabinetry and dining nook with new flooring just installed. Three bedrooms on the main level along with a full, 4-piece bathroom. This home has both a living room on the main level and family room in the basement. Have a teenager, host family/guest on a regular basis or perhaps you are wanting to offset your mortgage with some extra income with a roommate? Maybe you are looking for the perfect work from home space. Then check out the basement with an additional bedroom and full 4 piece bath. Plenty of storage in the laundry room. The backyard features a fenced area, great for the kids and pets, along with a patio area to have a rest and watch them play. Additional storage or room for the toys in the detached garage. The location of the home allows for a beautiful view overlooking the great neighbourhood. (id:57975)
Property Details
|
MLS® Number
|
X12150010 |
|
Property Type
|
Single Family |
|
Community Name
|
Lucknow |
|
Parking Space Total
|
3 |
Building
|
Bathroom Total
|
2 |
|
Bedrooms Above Ground
|
3 |
|
Bedrooms Below Ground
|
1 |
|
Bedrooms Total
|
4 |
|
Age
|
51 To 99 Years |
|
Appliances
|
Water Heater, Dishwasher, Dryer, Microwave, Stove, Washer, Window Coverings, Refrigerator |
|
Architectural Style
|
Raised Bungalow |
|
Basement Development
|
Finished |
|
Basement Type
|
N/a (finished) |
|
Construction Style Attachment
|
Detached |
|
Cooling Type
|
Central Air Conditioning |
|
Exterior Finish
|
Vinyl Siding |
|
Foundation Type
|
Poured Concrete |
|
Heating Fuel
|
Natural Gas |
|
Heating Type
|
Heat Pump |
|
Stories Total
|
1 |
|
Size Interior
|
700 - 1,100 Ft2 |
|
Type
|
House |
|
Utility Water
|
Municipal Water |
Parking
Land
|
Acreage
|
No |
|
Landscape Features
|
Landscaped |
|
Sewer
|
Sanitary Sewer |
|
Size Depth
|
100 Ft |
|
Size Frontage
|
120 Ft |
|
Size Irregular
|
120 X 100 Ft |
|
Size Total Text
|
120 X 100 Ft |
|
Zoning Description
|
R1 |
Rooms
| Level |
Type |
Length |
Width |
Dimensions |
|
Basement |
Laundry Room |
6.5 m |
3.08 m |
6.5 m x 3.08 m |
|
Basement |
Utility Room |
2.25 m |
3.05 m |
2.25 m x 3.05 m |
|
Basement |
Family Room |
6.44 m |
5.57 m |
6.44 m x 5.57 m |
|
Basement |
Bedroom 4 |
2.65 m |
2.43 m |
2.65 m x 2.43 m |
|
Basement |
Bathroom |
3.02 m |
2.45 m |
3.02 m x 2.45 m |
|
Main Level |
Kitchen |
3.47 m |
3.26 m |
3.47 m x 3.26 m |
|
Main Level |
Dining Room |
2.37 m |
4 m |
2.37 m x 4 m |
|
Main Level |
Primary Bedroom |
3.39 m |
3.01 m |
3.39 m x 3.01 m |
|
Main Level |
Bedroom 2 |
3.4 m |
3.71 m |
3.4 m x 3.71 m |
|
Main Level |
Bedroom 3 |
3.39 m |
2.64 m |
3.39 m x 2.64 m |
|
Main Level |
Bathroom |
3 m |
1.99 m |
3 m x 1.99 m |
https://www.realtor.ca/real-estate/28315893/749-north-delhi-street-huron-kinloss-lucknow-lucknow



























