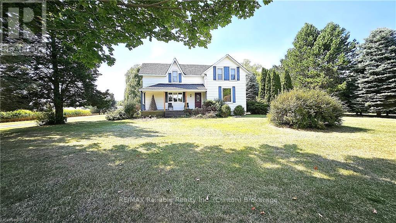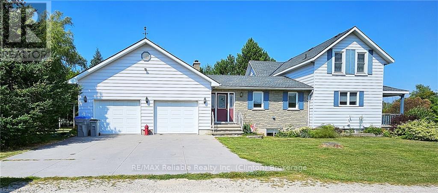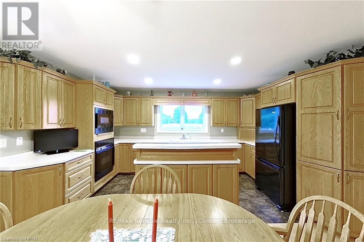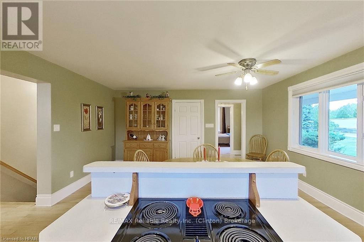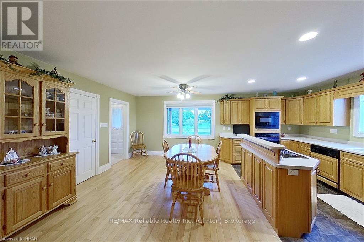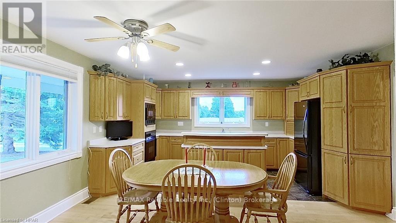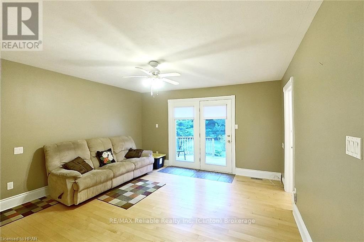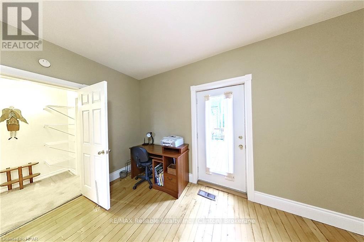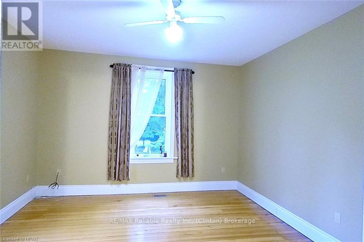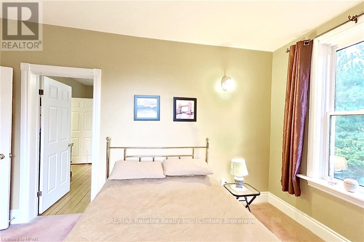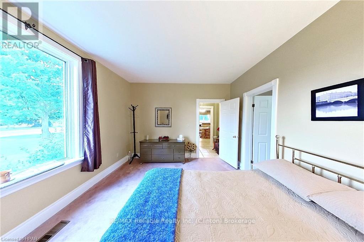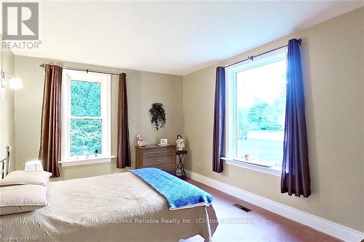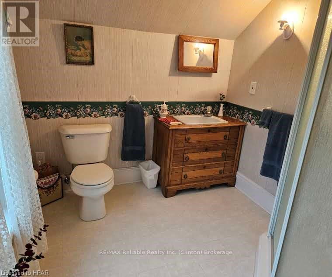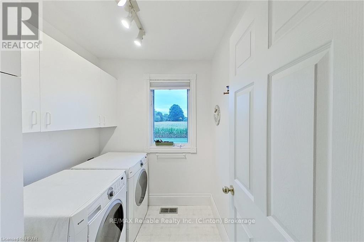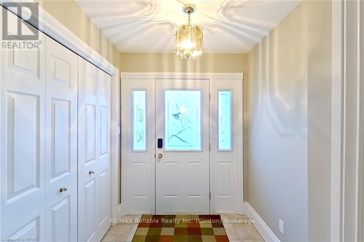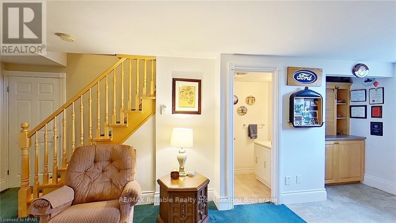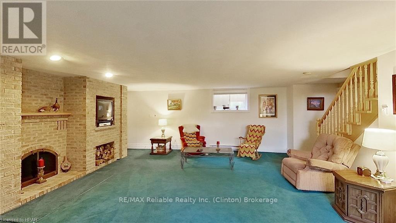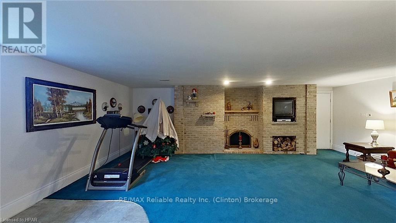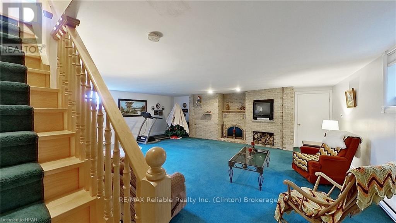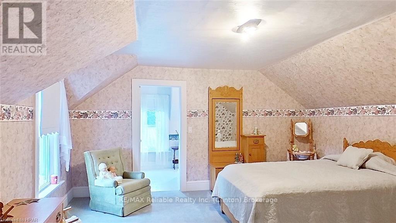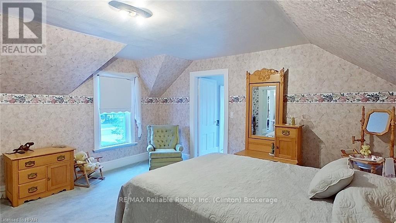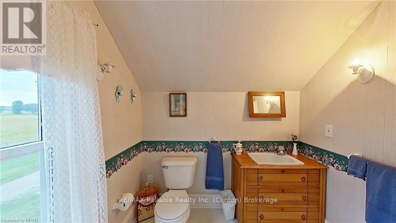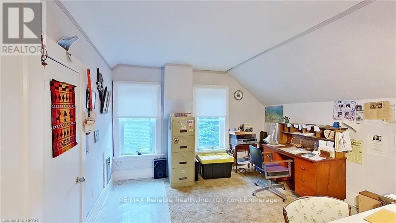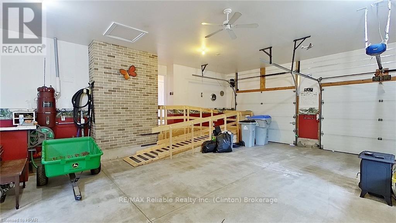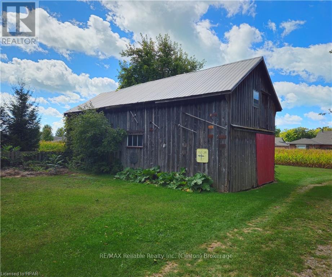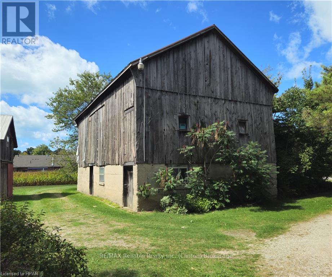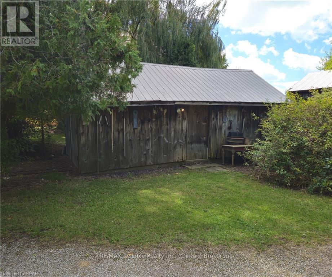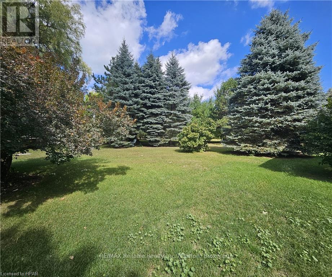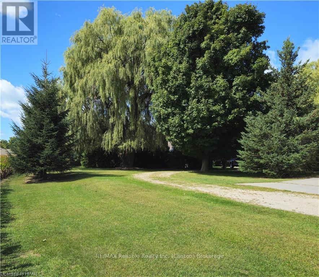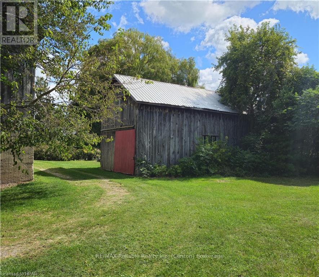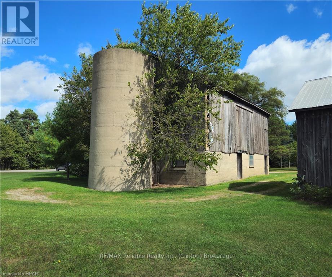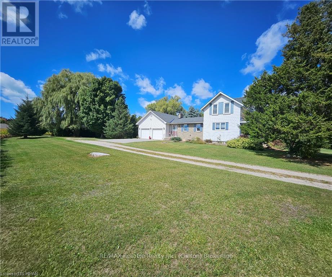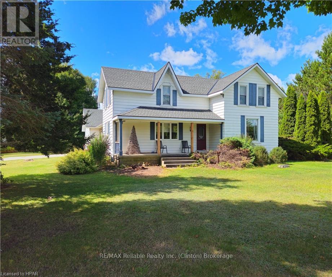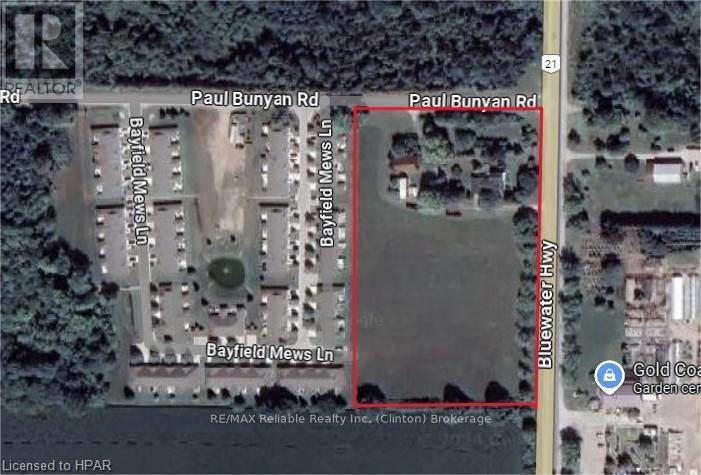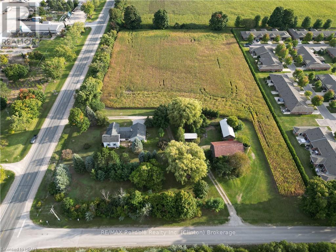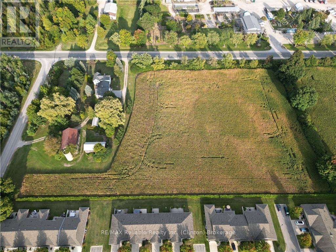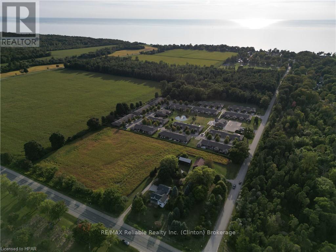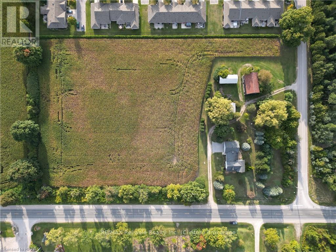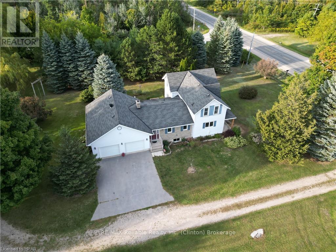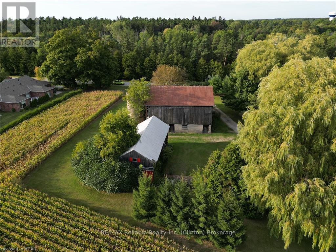4 Bedroom
4 Bathroom
2,000 - 2,500 ft2
Fireplace
Central Air Conditioning
Forced Air
Acreage
$1,435,000
This fantastic 5.9-acre property on the shores of Lake Huron offers a rare opportunity to enjoy a peaceful country setting while being just a short walk from the charming village of Bayfield. With plenty of open space, this property is ideal for those seeking a wonderful family home, hobby farm, or a host of other possibilities. Zoned for future development, the potential here is limitless. The country home features 4 bedrooms and 3.5 bathrooms, providing ample space for everyone. The main floor boasts a large country kitchen and dining area with picturesque views of the surrounding farmland and mature trees. Adjacent to the kitchen, you’ll find a cozy living room and den, both with beautiful hardwood floors. The main floor also includes a bedroom with large windows, offering plenty of natural light, and is complemented by a 3-piece and a 4-piece bathroom. Upstairs, there are three more bedrooms, a small sitting area, and a 3-piece ensuite, providing plenty of room for family members. The finished basement adds even more living space with a large rec room, perfect for a games room or entertainment area. There’s also a 2-piece bathroom, a utility room, a storage room, and convenient walk-up access to the attached 2-car garage. Outside, the property exudes country charm with a large barn and two additional sheds, offering plenty of storage for equipment, hobbies, or business needs. A portion of the of the farmland is currently rented out for crops, adding to the investment potential. Whether you’re looking to raise a family, start a hobby farm, or run a business, this property offers the space, zoning, and location to make your vision a reality. With its ideal location near the beautiful shores of Lake Huron, this property is full of charm and character. Don’t miss your chance—schedule a showing today! (id:57975)
Property Details
|
MLS® Number
|
X10781013 |
|
Property Type
|
Single Family |
|
Community Name
|
Bayfield |
|
Equipment Type
|
None |
|
Features
|
Flat Site, Sump Pump |
|
Parking Space Total
|
12 |
|
Rental Equipment Type
|
None |
|
Structure
|
Deck, Porch, Barn |
Building
|
Bathroom Total
|
4 |
|
Bedrooms Above Ground
|
4 |
|
Bedrooms Total
|
4 |
|
Appliances
|
Water Heater, Central Vacuum, Dishwasher, Dryer, Freezer, Garage Door Opener, Microwave, Stove, Washer, Window Coverings, Refrigerator |
|
Basement Development
|
Partially Finished |
|
Basement Type
|
Full (partially Finished) |
|
Construction Style Attachment
|
Detached |
|
Cooling Type
|
Central Air Conditioning |
|
Exterior Finish
|
Steel |
|
Fireplace Present
|
Yes |
|
Fireplace Total
|
1 |
|
Foundation Type
|
Stone, Poured Concrete |
|
Half Bath Total
|
1 |
|
Heating Fuel
|
Natural Gas |
|
Heating Type
|
Forced Air |
|
Stories Total
|
2 |
|
Size Interior
|
2,000 - 2,500 Ft2 |
|
Type
|
House |
|
Utility Water
|
Municipal Water |
Parking
|
Attached Garage
|
|
|
No Garage
|
|
Land
|
Acreage
|
Yes |
|
Sewer
|
Septic System |
|
Size Total Text
|
5 - 9.99 Acres |
|
Zoning Description
|
Fd |
Rooms
| Level |
Type |
Length |
Width |
Dimensions |
|
Second Level |
Bedroom |
3.73 m |
3.66 m |
3.73 m x 3.66 m |
|
Second Level |
Bedroom |
4.78 m |
2.39 m |
4.78 m x 2.39 m |
|
Second Level |
Primary Bedroom |
5.11 m |
4.72 m |
5.11 m x 4.72 m |
|
Main Level |
Living Room |
4.39 m |
4.22 m |
4.39 m x 4.22 m |
|
Main Level |
Kitchen |
2.72 m |
4.67 m |
2.72 m x 4.67 m |
|
Main Level |
Dining Room |
3.3 m |
4.67 m |
3.3 m x 4.67 m |
|
Main Level |
Family Room |
4.57 m |
3.99 m |
4.57 m x 3.99 m |
|
Main Level |
Bathroom |
2.08 m |
2.41 m |
2.08 m x 2.41 m |
|
Main Level |
Bathroom |
2.67 m |
1.8 m |
2.67 m x 1.8 m |
|
Main Level |
Foyer |
3.17 m |
1.91 m |
3.17 m x 1.91 m |
|
Main Level |
Laundry Room |
2.13 m |
1.88 m |
2.13 m x 1.88 m |
|
Main Level |
Bedroom |
4.6 m |
3.53 m |
4.6 m x 3.53 m |
https://www.realtor.ca/real-estate/27392970/75551-bluewater-highway-bluewater-bayfield-bayfield

