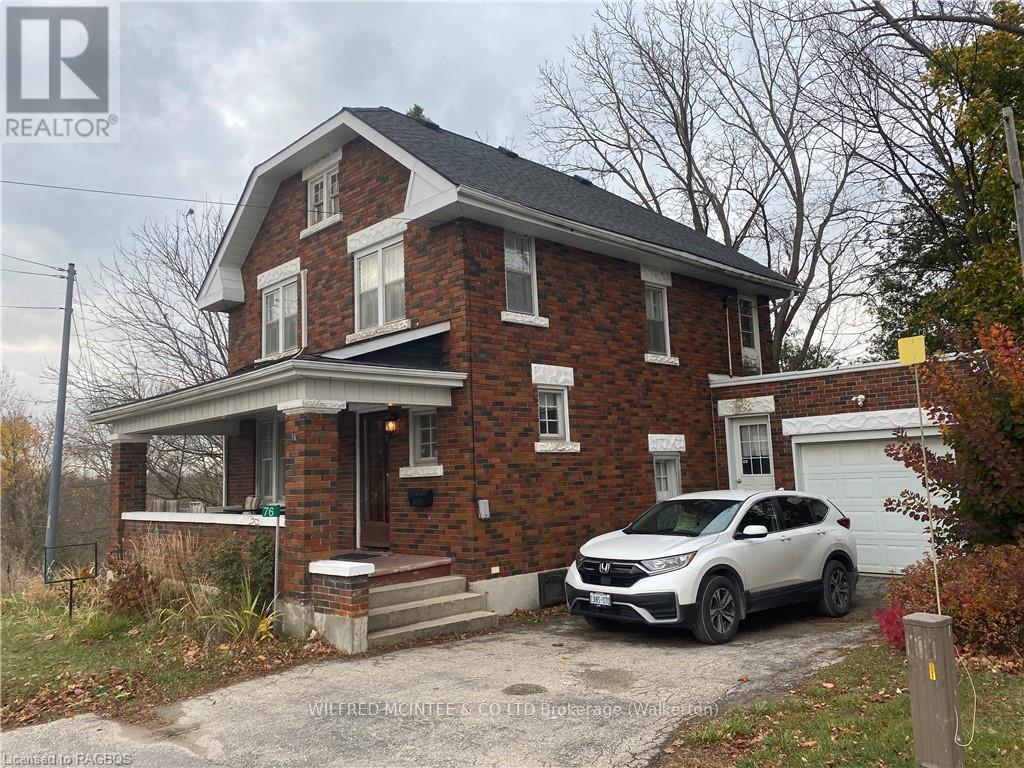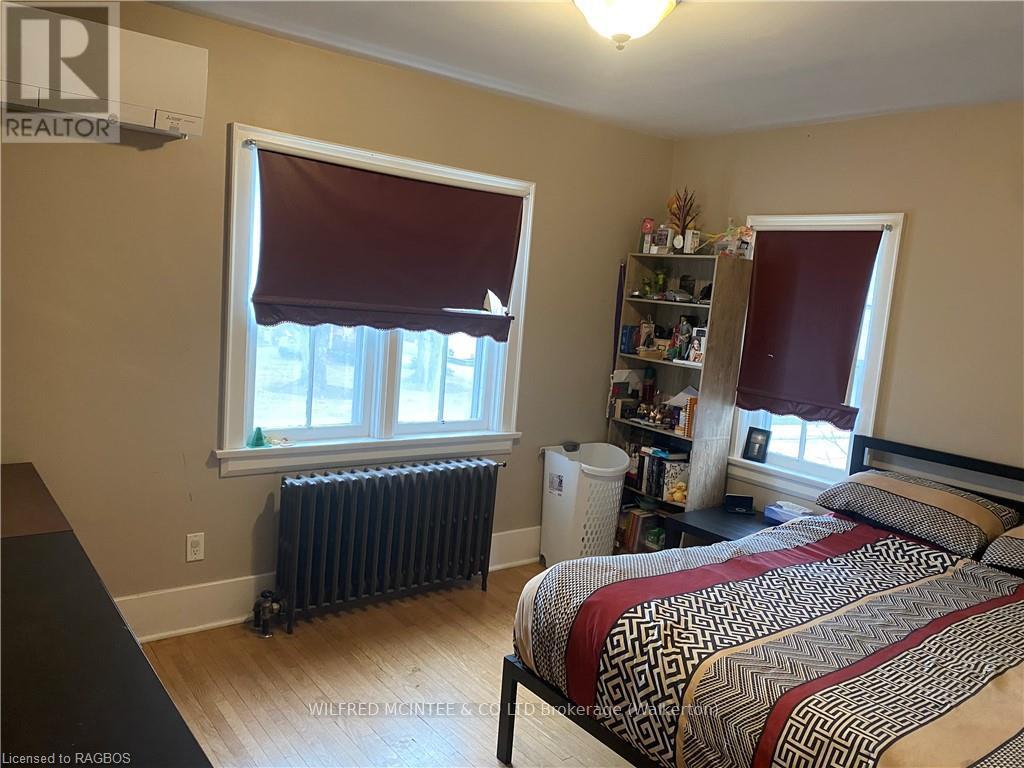4 Bedroom
1 Bathroom
Fireplace
Radiant Heat
$409,000
This charming, updated older four bedroom home offers a blend of modern comfort and vintage appeal, located just on the edge of Hanover. With numerous recent upgrades?including electrical work, bathroom updates, a cozy gas fireplace, and more?this property is ready for you to move in and enjoy. The irregularly shaped lot slopes down to the scenic and popular Hanover Community Trail, perfect for leisurely walks. For a slower pace, relax on the covered front porch and take in the neighborhood?s daily happenings. This home is an ideal choice for first-time buyers or investors alike, offering affordability and charm. Highlights and Features: *French doors included, *Security system installed (not currently operational), *Some inclusions in ?as-is, where-is? condition, *Brockton address with a Hanover setting. Recent Updates & Information: *Roof re-shingled in 2019, *All galvanized plumbing replaced, *New water heater (with Reliance) and reverse osmosis water purifier, *Water softener installed, *Built-in microwave & dishwasher. New window in garage, closet shelving, and attic renovations (including removable wall for access. Exterior motion detector light above garage, additional attic lighting and outlets installed by electrician Utility Costs: *Gas: $158/mo., Hydro $90/mo., Hot Water Heater $71.80 bi-monthly, Water: $150/mo. Whether you?re looking for your first home or a promising investment, this property is a must-see. Book a viewing today! (id:57975)
Property Details
|
MLS® Number
|
X11879976 |
|
Property Type
|
Single Family |
|
Community Name
|
Hanover |
|
Amenities Near By
|
Hospital |
|
Equipment Type
|
Water Heater |
|
Features
|
Sloping |
|
Parking Space Total
|
4 |
|
Rental Equipment Type
|
Water Heater |
|
Structure
|
Porch |
Building
|
Bathroom Total
|
1 |
|
Bedrooms Above Ground
|
4 |
|
Bedrooms Total
|
4 |
|
Appliances
|
Water Purifier, Water Heater, Water Softener, Dishwasher, Dryer, Garage Door Opener, Microwave, Refrigerator, Stove, Washer |
|
Basement Development
|
Unfinished |
|
Basement Features
|
Walk Out |
|
Basement Type
|
N/a (unfinished) |
|
Construction Style Attachment
|
Detached |
|
Exterior Finish
|
Brick |
|
Fireplace Present
|
Yes |
|
Fireplace Total
|
1 |
|
Foundation Type
|
Concrete |
|
Heating Fuel
|
Natural Gas |
|
Heating Type
|
Radiant Heat |
|
Stories Total
|
2 |
|
Type
|
House |
|
Utility Water
|
Municipal Water |
Parking
Land
|
Access Type
|
Year-round Access |
|
Acreage
|
No |
|
Land Amenities
|
Hospital |
|
Sewer
|
Sanitary Sewer |
|
Size Depth
|
225 Ft |
|
Size Frontage
|
41 Ft ,11 In |
|
Size Irregular
|
41.97 X 225.05 Ft |
|
Size Total Text
|
41.97 X 225.05 Ft|under 1/2 Acre |
|
Zoning Description
|
A2 Ep |
Utilities
|
Cable
|
Installed |
|
Wireless
|
Available |
https://www.realtor.ca/real-estate/27707080/76-10th-street-hanover-hanover






















