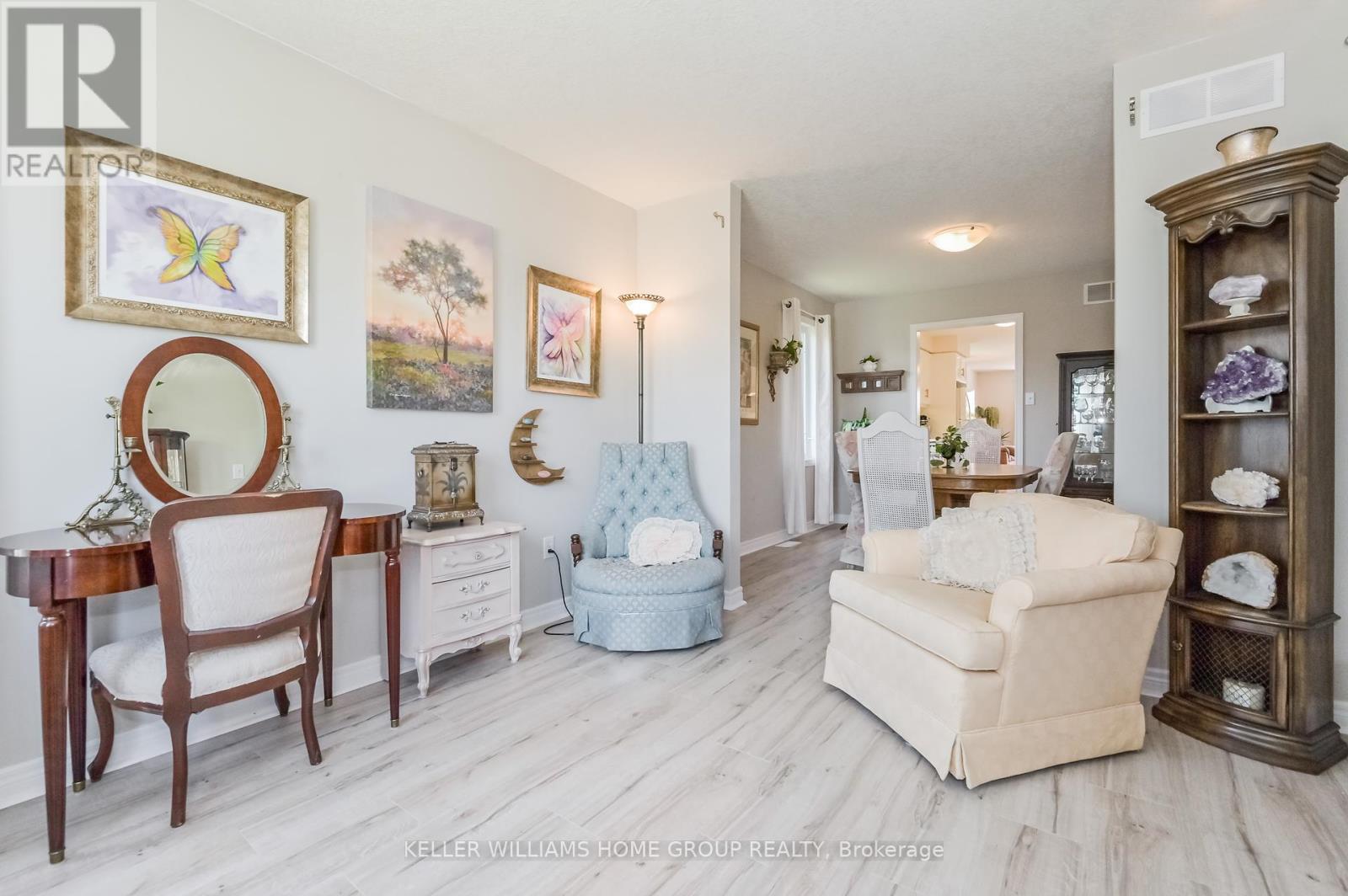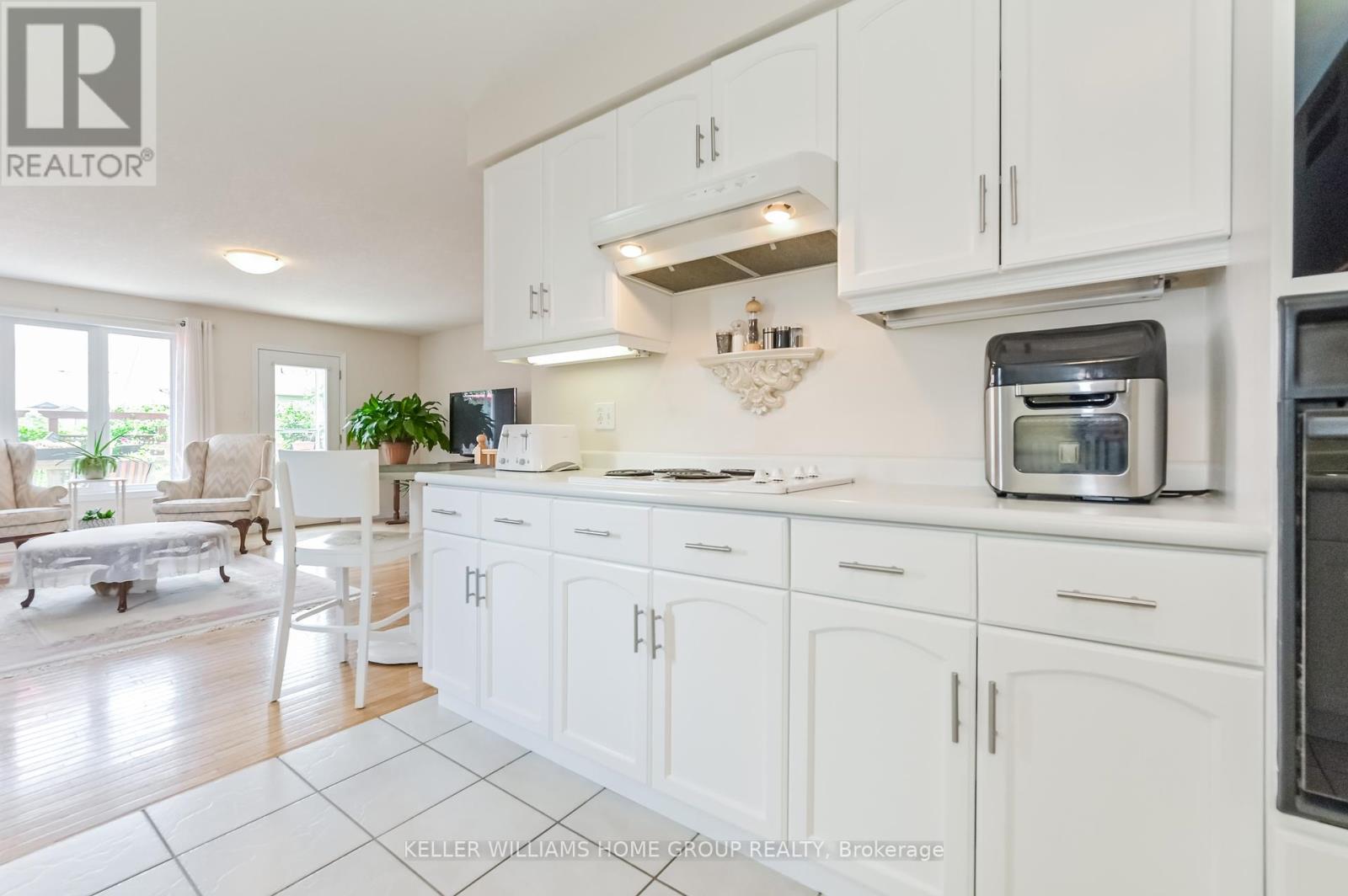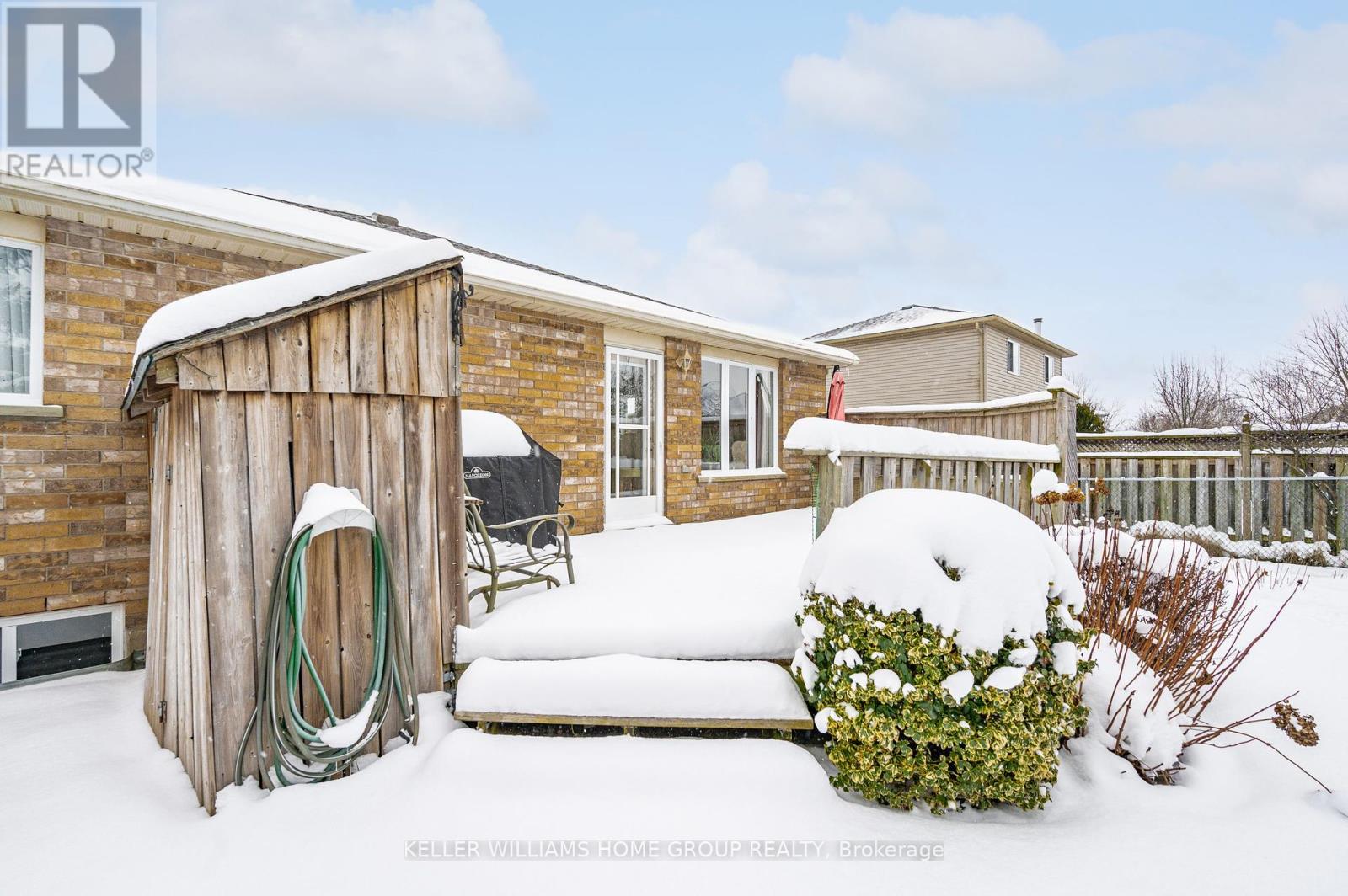4 Bedroom
3 Bathroom
1,500 - 2,000 ft2
Bungalow
Central Air Conditioning
Forced Air
$899,900
Welcome to 765 St David St S, Fergus - a charming 1537 sq ft bungalow perfectly situated close to all amenities and shopping. This home offers easy access to schools, parks, and the vibrant downtown area. Inside, you'll find a spacious layout featuring 2 bedrooms on the main floor and 2 additional bedrooms on the lower level. The primary bedroom boasts a 3-piece ensuite for your convenience, while the main bathroom offers a relaxing tub. The lower level also includes a handy 2-piece bathroom. The finished rec room downstairs is ideal for the kids or for catching the big game, and theres plenty of storage space, a workshop, and a cold cellar to meet all your needs. Step outside to enjoy the deck and fully fenced yard, complete with beautiful gardens a perfect space for outdoor entertaining and relaxation. (id:57975)
Property Details
|
MLS® Number
|
X11881063 |
|
Property Type
|
Single Family |
|
Community Name
|
Fergus |
|
Amenities Near By
|
Schools, Park, Place Of Worship |
|
Community Features
|
Community Centre |
|
Features
|
Sump Pump |
|
Parking Space Total
|
6 |
Building
|
Bathroom Total
|
3 |
|
Bedrooms Above Ground
|
2 |
|
Bedrooms Below Ground
|
2 |
|
Bedrooms Total
|
4 |
|
Appliances
|
Range, Water Heater, Water Softener, Dishwasher, Dryer, Garage Door Opener, Refrigerator, Stove, Washer |
|
Architectural Style
|
Bungalow |
|
Basement Development
|
Partially Finished |
|
Basement Type
|
Full (partially Finished) |
|
Construction Style Attachment
|
Detached |
|
Cooling Type
|
Central Air Conditioning |
|
Exterior Finish
|
Brick |
|
Foundation Type
|
Poured Concrete |
|
Half Bath Total
|
2 |
|
Heating Fuel
|
Natural Gas |
|
Heating Type
|
Forced Air |
|
Stories Total
|
1 |
|
Size Interior
|
1,500 - 2,000 Ft2 |
|
Type
|
House |
|
Utility Water
|
Municipal Water |
Parking
Land
|
Acreage
|
No |
|
Land Amenities
|
Schools, Park, Place Of Worship |
|
Sewer
|
Sanitary Sewer |
|
Size Depth
|
119 Ft ,10 In |
|
Size Frontage
|
55 Ft ,4 In |
|
Size Irregular
|
55.4 X 119.9 Ft |
|
Size Total Text
|
55.4 X 119.9 Ft |
|
Zoning Description
|
R1b |
Rooms
| Level |
Type |
Length |
Width |
Dimensions |
|
Basement |
Workshop |
4.29 m |
6.24 m |
4.29 m x 6.24 m |
|
Basement |
Other |
7.09 m |
3.56 m |
7.09 m x 3.56 m |
|
Basement |
Bedroom |
2.89 m |
4.64 m |
2.89 m x 4.64 m |
|
Basement |
Bedroom |
2.9 m |
4.02 m |
2.9 m x 4.02 m |
|
Basement |
Recreational, Games Room |
4.69 m |
6.41 m |
4.69 m x 6.41 m |
|
Main Level |
Dining Room |
3.17 m |
3.42 m |
3.17 m x 3.42 m |
|
Main Level |
Kitchen |
2.93 m |
4.1 m |
2.93 m x 4.1 m |
|
Main Level |
Family Room |
5.43 m |
5.29 m |
5.43 m x 5.29 m |
|
Main Level |
Living Room |
3.16 m |
3.71 m |
3.16 m x 3.71 m |
|
Main Level |
Bedroom |
3.86 m |
3.27 m |
3.86 m x 3.27 m |
|
Main Level |
Primary Bedroom |
4.81 m |
5.33 m |
4.81 m x 5.33 m |
|
Main Level |
Laundry Room |
2.49 m |
3.28 m |
2.49 m x 3.28 m |
https://www.realtor.ca/real-estate/27717043/765-st-david-street-s-centre-wellington-fergus-fergus










































