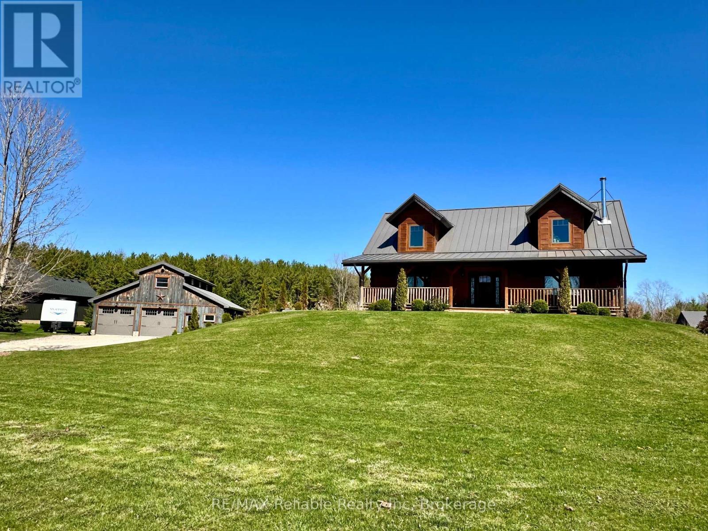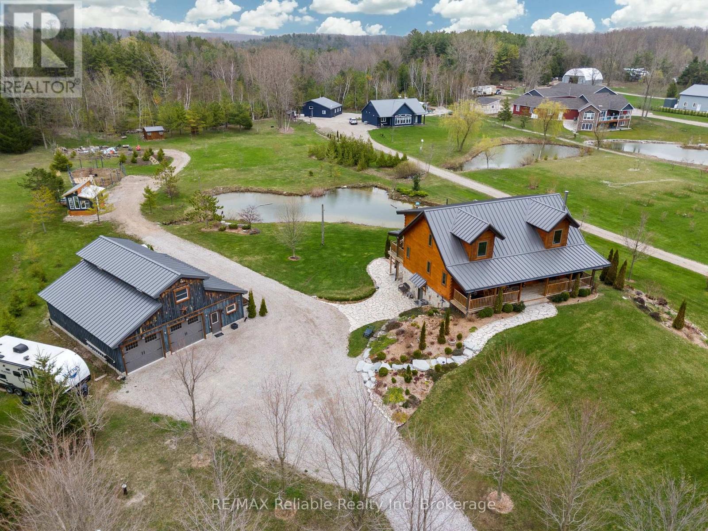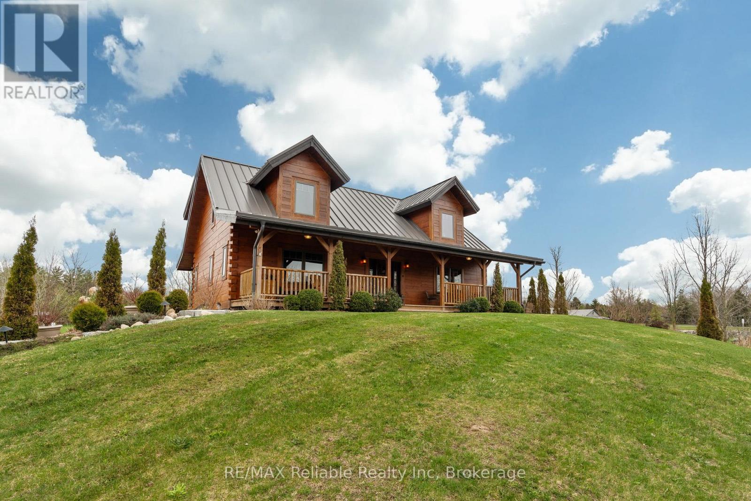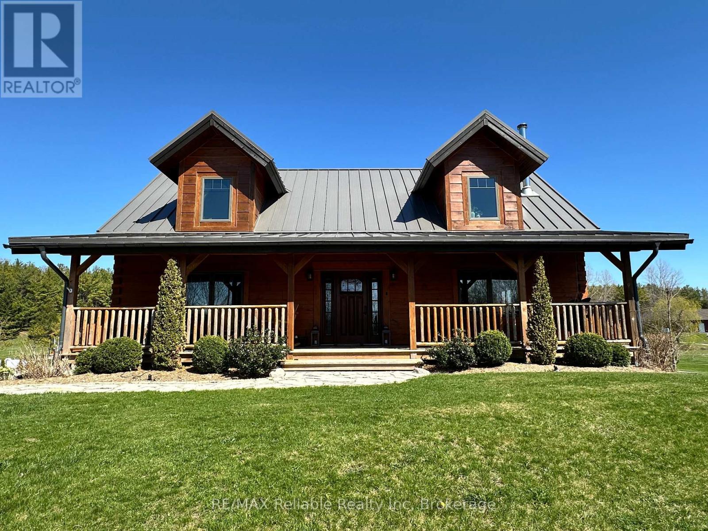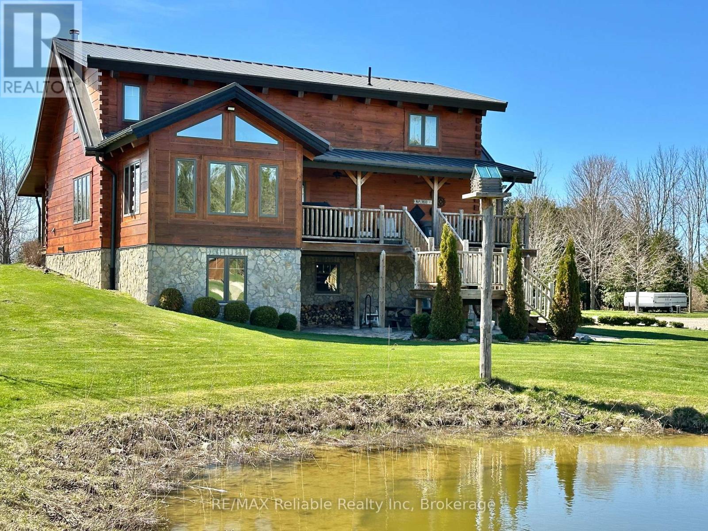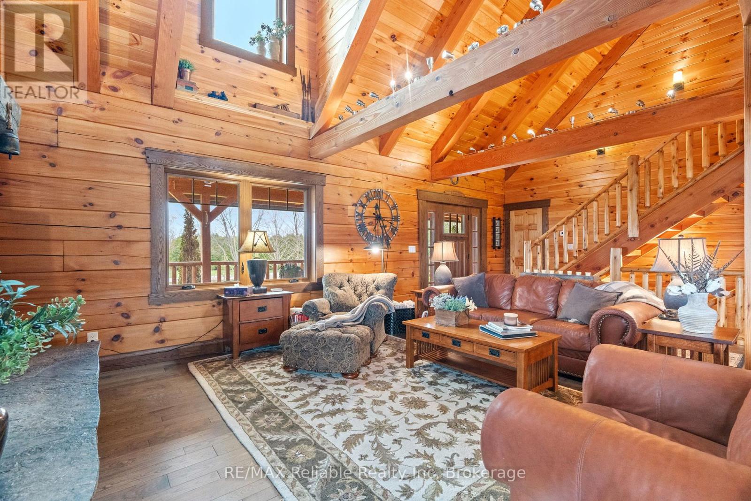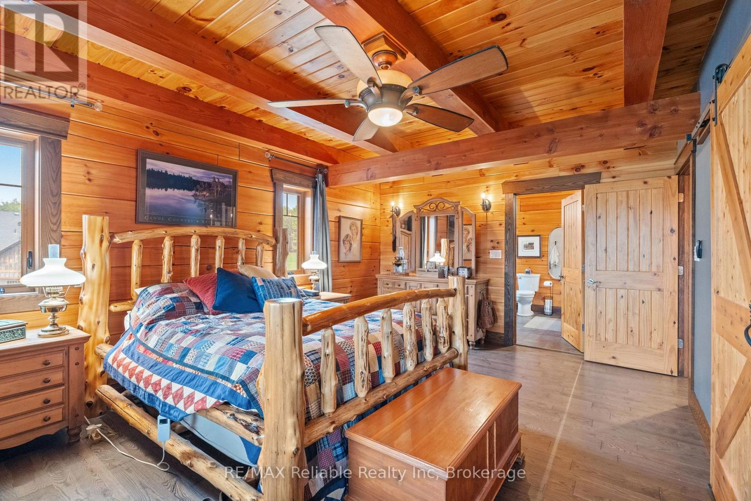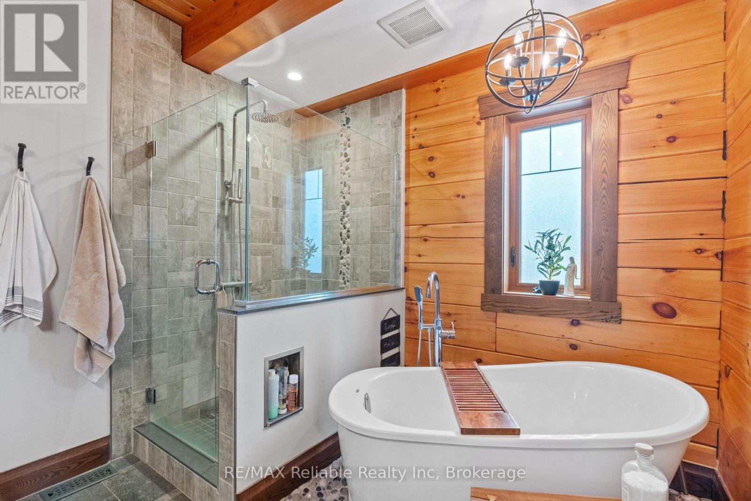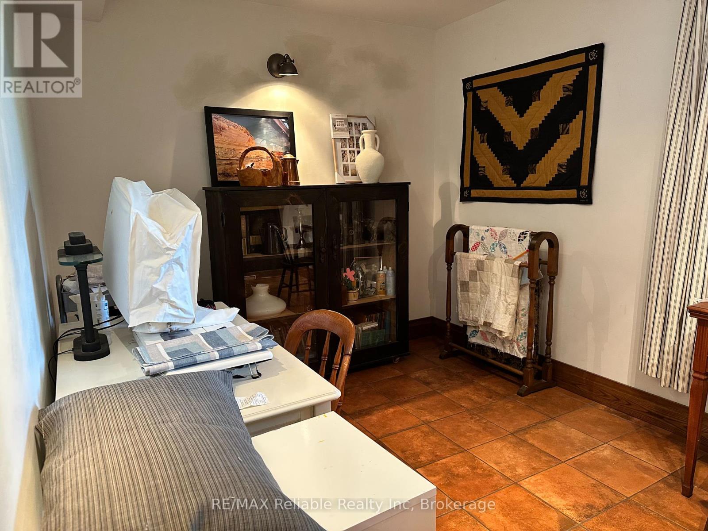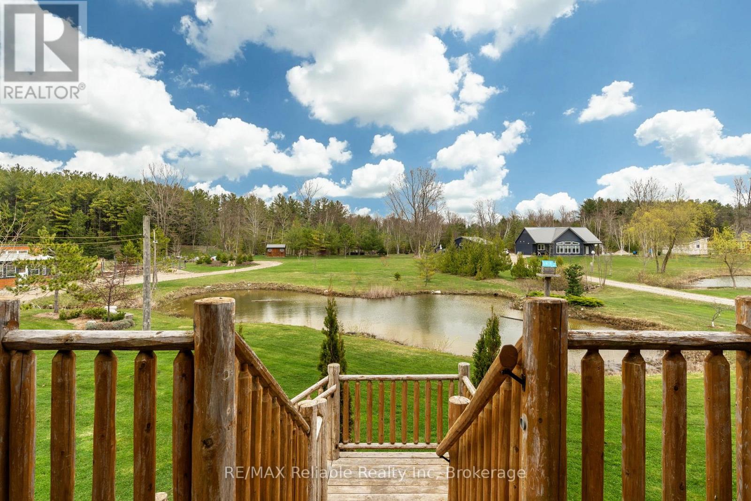4 Bedroom
10 Bathroom
2,000 - 2,500 ft2
Fireplace
Central Air Conditioning
Forced Air
Acreage
Landscaped
$1,595,000
EXPERIENCE THE PERFECT BLEND OF LUXURY & NATURE IN THIS EXCEPTIONAL NEWER CUSTOM LOG HOME, GRACEFULLY POSITIONED ON 2.4 LOVELY ACRES just 3 minutes from BAYFIELD where you can embrace the charm of lakeside village life. Designed for those who appreciate refined living with rustic elegance, this stunning 4-bedroom, 3.5-bath residence offers space, style, & serenity. The main floor welcomes you with soaring timber frame ceilings, rich wood finishes, and a grand stone wood-burning fireplace is the focal point of the inviting living room. An open concept kitchen featuring quartz countertops, a large island & warm, natural materials that make everyday living & entertaining a joy. The main floor primary suite is a peaceful retreat, offering privacy, comfort, & timeless style. With an ensuite bath and thoughtful design touches throughout, it provides a luxurious escape within your own home. The second floor offers 2 spacious bedrooms & a loft where you can cuddle up with a good book. The fully finished walk-out basement boasts Insulated Concrete Foundation, in-floor heating, generous living space, and endless possibilities for hosting guests, creating a media room, or building the ultimate recreation space. Step outside to enjoy the full beauty of your surroundings, sip your morning coffee on the front porch or unwind on the covered back porch or in the sunroom while overlooking your private pond & taking in views of open skies and natural landscapes. A detached garage offers ample room for vehicles, a workshop, and a large finished second-floor space ideal for a home gym, art studio, or guest quarters. The property has a custom-built greenhouse where you can grow plants to your heart's content. This is a rare opportunity to own a luxurious log retreat in one of Ontario's most picturesque areas. A home where every detail has been crafted to inspire comfort, beauty, and connection to nature. Check it out today! (id:57975)
Property Details
|
MLS® Number
|
X12107114 |
|
Property Type
|
Single Family |
|
Community Name
|
Stanley |
|
Amenities Near By
|
Marina, Park |
|
Community Features
|
School Bus |
|
Equipment Type
|
None |
|
Features
|
Irregular Lot Size, Backs On Greenbelt, Flat Site, Lighting, Carpet Free, Sump Pump |
|
Parking Space Total
|
16 |
|
Rental Equipment Type
|
None |
|
Structure
|
Greenhouse, Shed, Workshop |
|
View Type
|
View, Unobstructed Water View |
Building
|
Bathroom Total
|
10 |
|
Bedrooms Above Ground
|
4 |
|
Bedrooms Total
|
4 |
|
Age
|
6 To 15 Years |
|
Amenities
|
Fireplace(s) |
|
Appliances
|
Water Heater, Water Softener, Dishwasher, Dryer, Microwave, Stove, Washer, Window Coverings, Refrigerator |
|
Basement Development
|
Finished |
|
Basement Features
|
Walk Out |
|
Basement Type
|
N/a (finished) |
|
Construction Style Attachment
|
Detached |
|
Cooling Type
|
Central Air Conditioning |
|
Exterior Finish
|
Log, Stone |
|
Fireplace Present
|
Yes |
|
Fireplace Total
|
1 |
|
Foundation Type
|
Insulated Concrete Forms |
|
Half Bath Total
|
1 |
|
Heating Fuel
|
Propane |
|
Heating Type
|
Forced Air |
|
Stories Total
|
2 |
|
Size Interior
|
2,000 - 2,500 Ft2 |
|
Type
|
House |
|
Utility Water
|
Drilled Well |
Parking
Land
|
Acreage
|
Yes |
|
Land Amenities
|
Marina, Park |
|
Landscape Features
|
Landscaped |
|
Sewer
|
Septic System |
|
Size Depth
|
577 Ft ,3 In |
|
Size Frontage
|
196 Ft ,10 In |
|
Size Irregular
|
196.9 X 577.3 Ft |
|
Size Total Text
|
196.9 X 577.3 Ft|2 - 4.99 Acres |
|
Surface Water
|
River/stream |
|
Zoning Description
|
Ag4-14+ |
Rooms
| Level |
Type |
Length |
Width |
Dimensions |
|
Second Level |
Bathroom |
2.74 m |
2.13 m |
2.74 m x 2.13 m |
|
Second Level |
Loft |
5.58 m |
4.17 m |
5.58 m x 4.17 m |
|
Second Level |
Bedroom 2 |
4.71 m |
4.78 m |
4.71 m x 4.78 m |
|
Second Level |
Bedroom 3 |
3.81 m |
3.44 m |
3.81 m x 3.44 m |
|
Lower Level |
Family Room |
6.95 m |
11.5 m |
6.95 m x 11.5 m |
|
Lower Level |
Bedroom 4 |
5.27 m |
2.7 m |
5.27 m x 2.7 m |
|
Lower Level |
Bathroom |
2.86 m |
2.7 m |
2.86 m x 2.7 m |
|
Lower Level |
Utility Room |
4.48 m |
4.07 m |
4.48 m x 4.07 m |
|
Main Level |
Living Room |
8.1 m |
5.47 m |
8.1 m x 5.47 m |
|
Main Level |
Dining Room |
4.39 m |
3.68 m |
4.39 m x 3.68 m |
|
Main Level |
Kitchen |
4.05 m |
2.85 m |
4.05 m x 2.85 m |
|
Main Level |
Sunroom |
4.1 m |
3.38 m |
4.1 m x 3.38 m |
|
Main Level |
Primary Bedroom |
3.88 m |
5.47 m |
3.88 m x 5.47 m |
|
Main Level |
Laundry Room |
1.72 m |
2.76 m |
1.72 m x 2.76 m |
|
Main Level |
Bathroom |
1.72 m |
2.76 m |
1.72 m x 2.76 m |
https://www.realtor.ca/real-estate/28222312/76630-wildwood-line-bluewater-stanley-stanley

