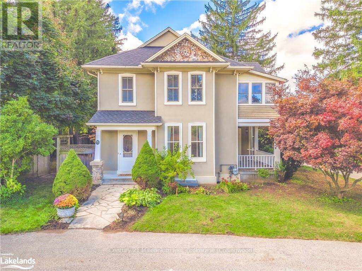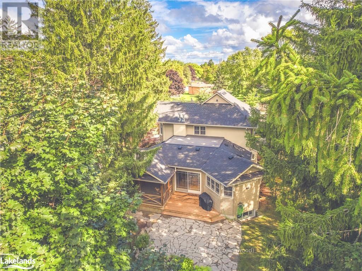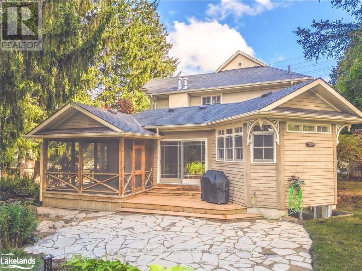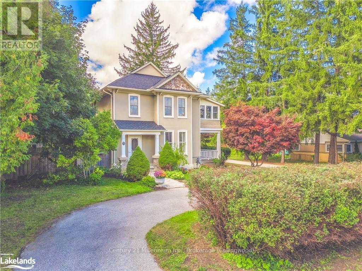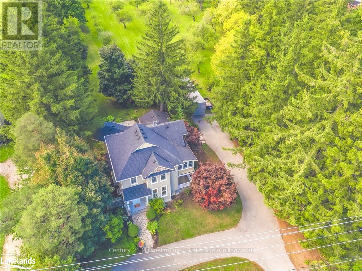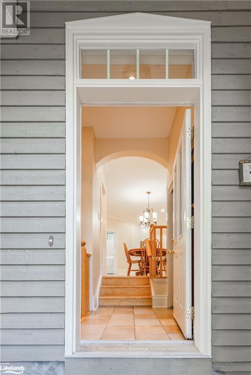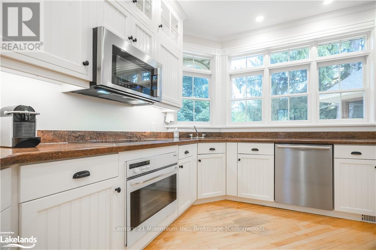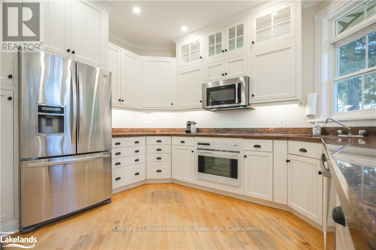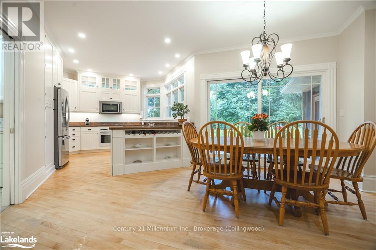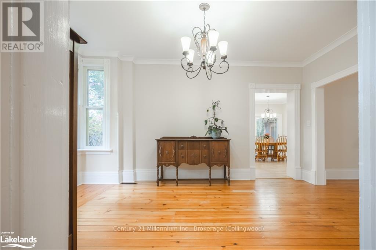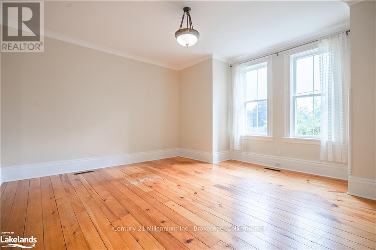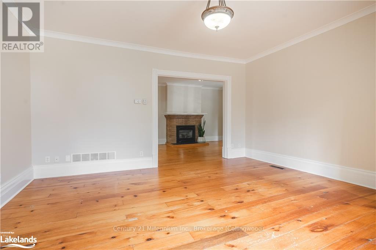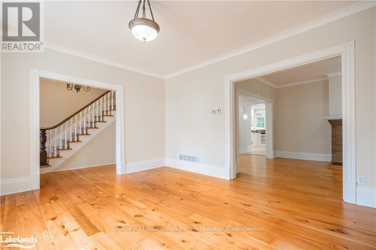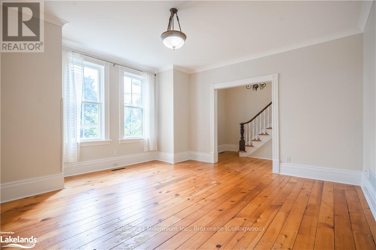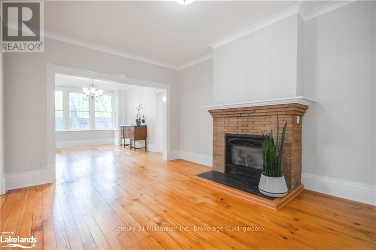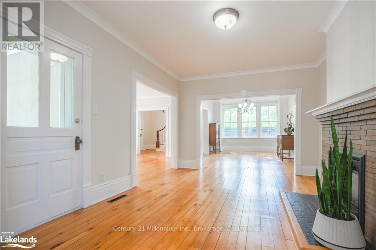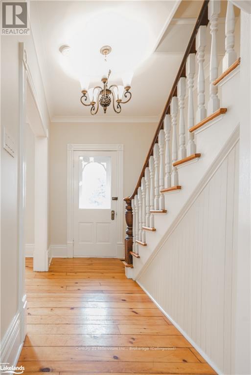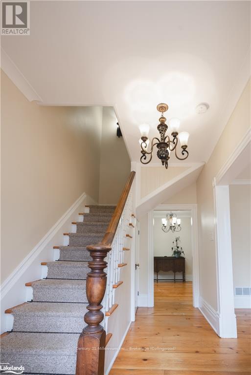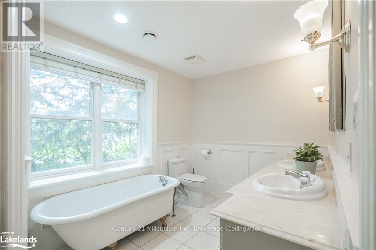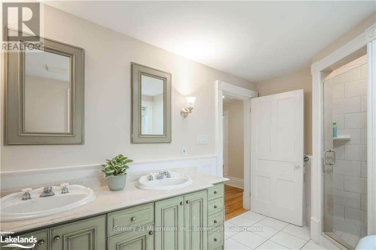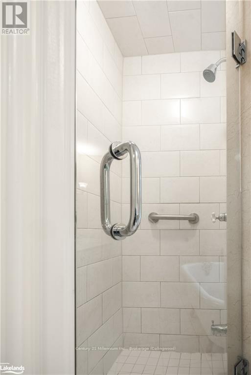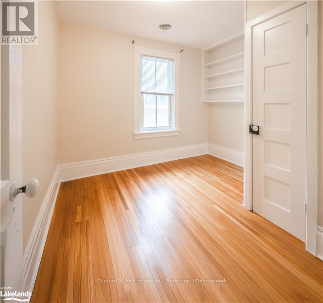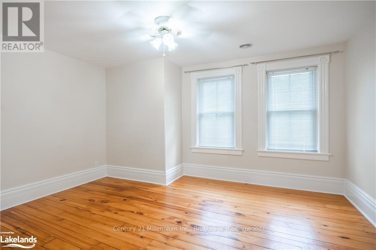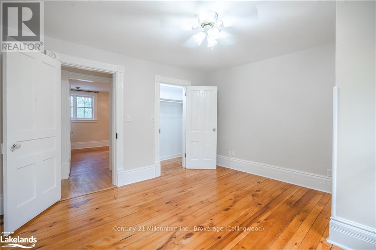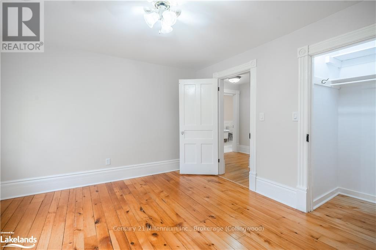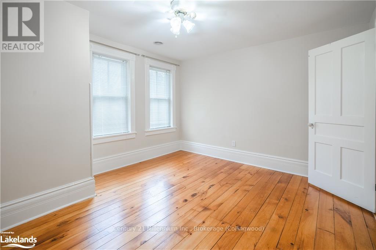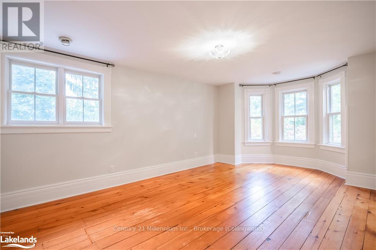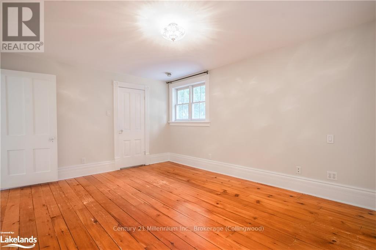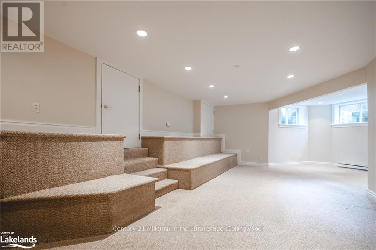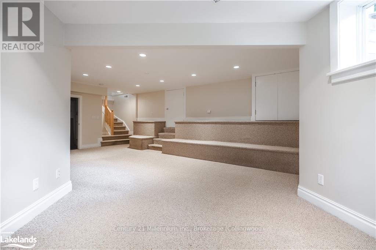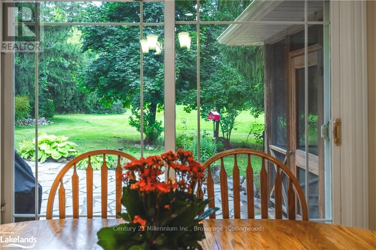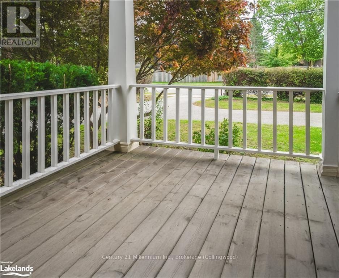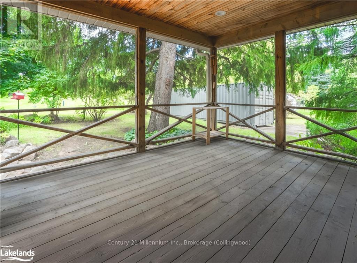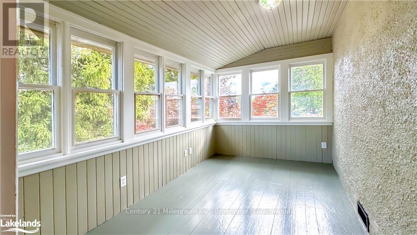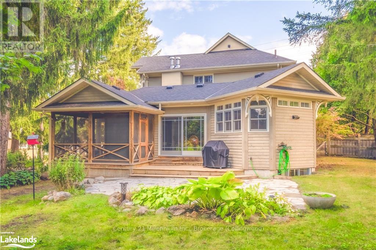3 Bedroom
2 Bathroom
Fireplace
Central Air Conditioning
Forced Air
$1,097,000
A Timeless Century Home for All Stages of Life. Discover the perfect blend of classic charm and modern living in the heart of Collingwood. This beautifully renovated century home is designed to suit any lifestyle, whether your starting a new chapter or looking for a family-friendly retreat. Key Features: Gourmet Kitchen: Granite counters and maple cabinets create a space where cooking becomes a joy. Inviting Sunroom: The ideal spot for morning coffee, afternoon reading, or evening chats with friends. Living Spaces with 2 Fireplaces. Primary Suite: Includes a walk-in closet, a private sitting room (with en-suite potential) for ultimate comfort. Versatile Media Room: Perfect for movie nights, hobbies, or transforming into a home office. Outdoor Highlights: Spacious Property: 80 frontage with beautifully landscaped gardens, a new deck, and a circular driveway accommodating 8-10 cars. Private and Peaceful: The hedged front and stone pillars ensure a sense of seclusion while being close to amenities. With energy-efficient upgrades, modern conveniences, and timeless charm, this home fits seamlessly into any stage of life. Whether your a family, a professional, or a retiree, this home is move-in ready. (id:57975)
Property Details
|
MLS® Number
|
S10439850 |
|
Property Type
|
Single Family |
|
Community Name
|
Collingwood |
|
Amenities Near By
|
Hospital |
|
Parking Space Total
|
8 |
|
Structure
|
Deck, Porch |
Building
|
Bathroom Total
|
2 |
|
Bedrooms Above Ground
|
3 |
|
Bedrooms Total
|
3 |
|
Amenities
|
Fireplace(s) |
|
Appliances
|
Range, Water Heater, Central Vacuum, Dishwasher, Dryer, Microwave, Washer |
|
Basement Development
|
Partially Finished |
|
Basement Type
|
Partial (partially Finished) |
|
Construction Style Attachment
|
Detached |
|
Cooling Type
|
Central Air Conditioning |
|
Exterior Finish
|
Stucco |
|
Fireplace Present
|
Yes |
|
Foundation Type
|
Concrete |
|
Half Bath Total
|
1 |
|
Heating Fuel
|
Natural Gas |
|
Heating Type
|
Forced Air |
|
Stories Total
|
2 |
|
Type
|
House |
|
Utility Water
|
Municipal Water |
Parking
Land
|
Acreage
|
No |
|
Land Amenities
|
Hospital |
|
Sewer
|
Sanitary Sewer |
|
Size Depth
|
102 Ft |
|
Size Frontage
|
80 Ft |
|
Size Irregular
|
80 X 102 Ft |
|
Size Total Text
|
80 X 102 Ft|under 1/2 Acre |
|
Zoning Description
|
R2 |
Rooms
| Level |
Type |
Length |
Width |
Dimensions |
|
Second Level |
Bedroom |
4.01 m |
2.79 m |
4.01 m x 2.79 m |
|
Second Level |
Bedroom |
2.95 m |
2.84 m |
2.95 m x 2.84 m |
|
Second Level |
Primary Bedroom |
4.78 m |
3.61 m |
4.78 m x 3.61 m |
|
Lower Level |
Media |
6.96 m |
4.01 m |
6.96 m x 4.01 m |
|
Main Level |
Sunroom |
4.27 m |
3.35 m |
4.27 m x 3.35 m |
|
Main Level |
Family Room |
4.72 m |
4.57 m |
4.72 m x 4.57 m |
|
Main Level |
Living Room |
5.18 m |
3.58 m |
5.18 m x 3.58 m |
|
Main Level |
Dining Room |
4.98 m |
3.58 m |
4.98 m x 3.58 m |
|
Main Level |
Laundry Room |
2.13 m |
1.83 m |
2.13 m x 1.83 m |
|
Main Level |
Kitchen |
3.35 m |
3.66 m |
3.35 m x 3.66 m |
https://www.realtor.ca/real-estate/27509808/774-hurontario-street-collingwood-collingwood

