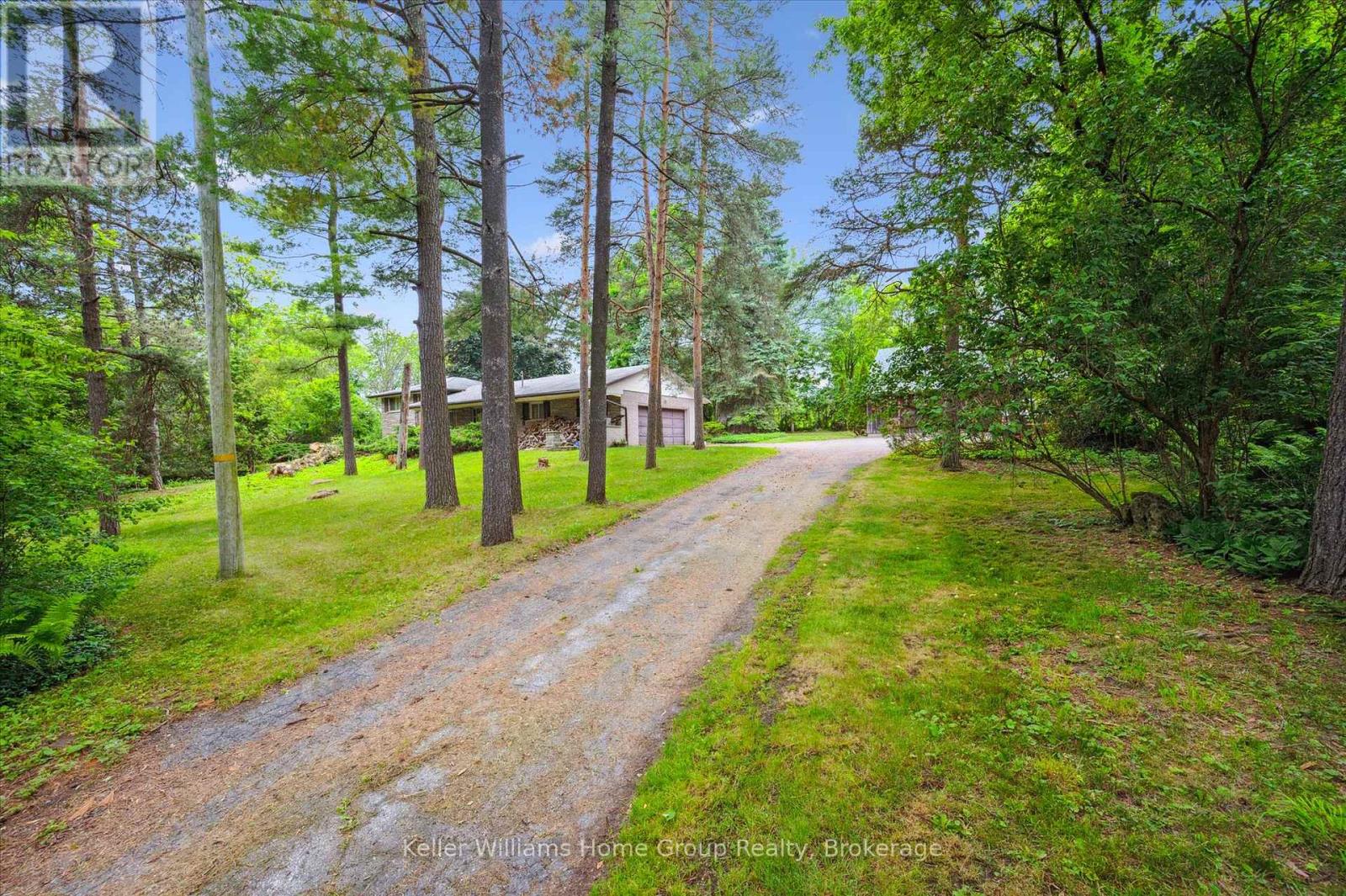3 Bedroom
2 Bathroom
1,100 - 1,500 ft2
Fireplace
Forced Air
Acreage
$1,100,000
Private Country Retreat in Guelph/Eramosa A Rare Opportunity for Renovators & Investors. Tucked away on a serene 2.4 acre parcel just minutes from Guelph and Rockwood, this peaceful country property offers the perfect blend of privacy and convenience. Surrounded by mature trees and lookout to a tranquil stream, the setting is as picturesque as it is private. The existing side split home offers a solid canvas for your vision, featuring 3 bedrooms, 1.5 bathrooms, generous storage, and a charming wood burning fireplace that adds warmth and character. An attached two car garage provides practical convenience, while a separate detached two car garage or shop opens the door to endless possibilities ideal for hobbyists, entrepreneurs, or those seeking extra workspace. Whether you're looking to renovate, invest, or create a custom retreat, this property offers exceptional potential in a beautiful natural setting. Bring your imagination and explore the opportunity to make this peaceful retreat your own. (id:57975)
Property Details
|
MLS® Number
|
X12219433 |
|
Property Type
|
Single Family |
|
Community Name
|
Rockwood |
|
Features
|
Wooded Area, Sloping |
|
Parking Space Total
|
10 |
|
Structure
|
Deck |
Building
|
Bathroom Total
|
2 |
|
Bedrooms Above Ground
|
3 |
|
Bedrooms Total
|
3 |
|
Age
|
51 To 99 Years |
|
Amenities
|
Fireplace(s) |
|
Appliances
|
Water Heater, Dryer, Stove, Washer, Refrigerator |
|
Basement Type
|
Partial |
|
Construction Style Attachment
|
Detached |
|
Construction Style Split Level
|
Sidesplit |
|
Exterior Finish
|
Stone |
|
Fireplace Present
|
Yes |
|
Fireplace Total
|
1 |
|
Foundation Type
|
Block |
|
Half Bath Total
|
1 |
|
Heating Fuel
|
Natural Gas |
|
Heating Type
|
Forced Air |
|
Size Interior
|
1,100 - 1,500 Ft2 |
|
Type
|
House |
|
Utility Water
|
Drilled Well |
Parking
Land
|
Acreage
|
Yes |
|
Sewer
|
Septic System |
|
Size Depth
|
220 Ft ,7 In |
|
Size Frontage
|
423 Ft ,9 In |
|
Size Irregular
|
423.8 X 220.6 Ft |
|
Size Total Text
|
423.8 X 220.6 Ft|2 - 4.99 Acres |
|
Surface Water
|
River/stream |
|
Zoning Description
|
A |
Rooms
| Level |
Type |
Length |
Width |
Dimensions |
|
Second Level |
Bedroom |
4 m |
3 m |
4 m x 3 m |
|
Second Level |
Bedroom 2 |
4 m |
3 m |
4 m x 3 m |
|
Second Level |
Primary Bedroom |
4 m |
3.3 m |
4 m x 3.3 m |
|
Second Level |
Bathroom |
2 m |
3 m |
2 m x 3 m |
|
Lower Level |
Living Room |
4 m |
5 m |
4 m x 5 m |
|
Lower Level |
Office |
3 m |
3 m |
3 m x 3 m |
|
Main Level |
Kitchen |
3 m |
5 m |
3 m x 5 m |
|
Main Level |
Bathroom |
1 m |
1.5 m |
1 m x 1.5 m |
|
Main Level |
Family Room |
4 m |
3.8 m |
4 m x 3.8 m |
https://www.realtor.ca/real-estate/28465985/7850-7-highway-guelpheramosa-rockwood-rockwood









































