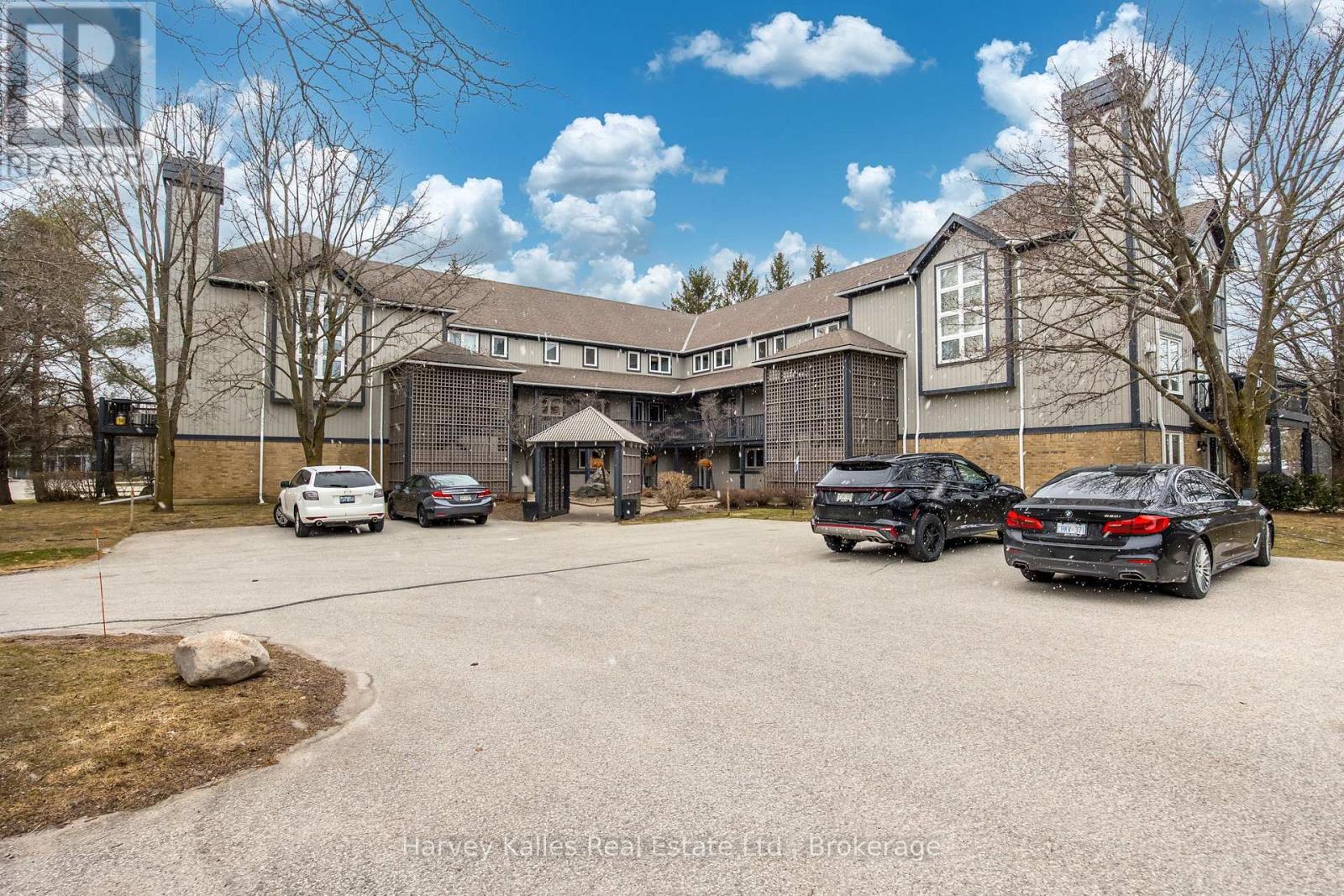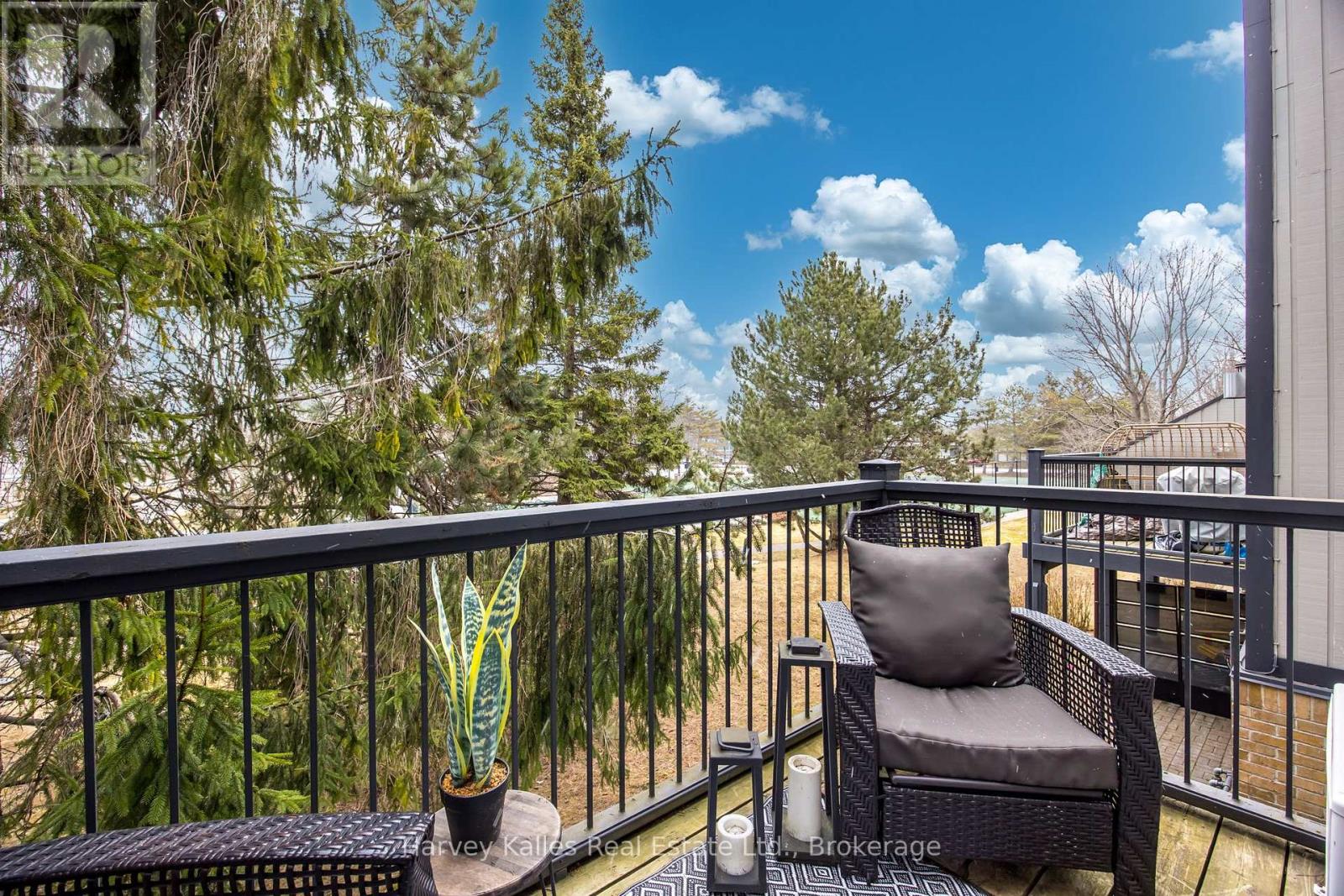789 Johnston Park Avenue Collingwood, Ontario L9Y 5C7
$649,999Maintenance, Common Area Maintenance
$745.07 Monthly
Maintenance, Common Area Maintenance
$745.07 MonthlyDiscover the perfect blend of comfort, value, and lifestyle in this charming 3-bedroom, 3-bathroom condo near Georgian Bay waterfront. Spread over two spacious floors, this well-priced unit offers a bright and inviting layout designed for easy living and entertaining.The open-concept living room and kitchen features picturesque views overlooking the pools and tennis courts, creating a serene backdrop for your daily routine. The kitchen features ample cabinetry and counter space, making meal prep a breeze, while the generous living area is ideal for relaxing in front of the wood burning fireplace. Upstairs, you'll find the Primary bedroom with it's own personal ensuite and 2 more spacious bedrooms with large windows, each offering plenty of natural light and comfort.This vibrant community provides an impressive and extensive array of resort-style amenities, including two private beaches for sun-soaked days by the water, indoor and outdoor pools for year-round enjoyment, tennis courts which are perfect for casual games or competitive play, saunas, a fully equipped gym to unwind and stay fit, a library, games room, and party room with a grand piano and full kitchen - perfect for entertaining. There is also mini golf/putting green for a bit of friendly fun, a private marina and marina services for boating enthusiasts and scenic walking trails to explore the natural surroundings. Conveniently located just a short drive to Collingwood and Blue Mountain Resort where you'll have easy access to charming shops, restaurants, and endless outdoor activities.Whether you're seeking a full-time residence or a weekend retreat, this delightful waterfront condo offers unbeatable value, stunning views, and an incredible lifestyle. Schedule your private viewing today! (id:57975)
Property Details
| MLS® Number | S12060452 |
| Property Type | Single Family |
| Community Name | Collingwood |
| Amenities Near By | Beach, Marina, Ski Area |
| Community Features | Pet Restrictions, Community Centre |
| Easement | Unknown |
| Features | Balcony |
| Parking Space Total | 2 |
| Structure | Tennis Court, Playground, Patio(s), Boathouse, Boathouse, Dock |
| Water Front Type | Waterfront |
Building
| Bathroom Total | 3 |
| Bedrooms Above Ground | 3 |
| Bedrooms Total | 3 |
| Age | 31 To 50 Years |
| Amenities | Exercise Centre, Fireplace(s), Storage - Locker |
| Appliances | Water Heater, Dishwasher, Dryer, Microwave, Stove, Washer, Window Coverings, Refrigerator |
| Cooling Type | Wall Unit |
| Exterior Finish | Wood, Brick |
| Fire Protection | Smoke Detectors |
| Fireplace Present | Yes |
| Fireplace Total | 1 |
| Half Bath Total | 1 |
| Heating Fuel | Natural Gas |
| Heating Type | Forced Air |
| Stories Total | 2 |
| Size Interior | 1,000 - 1,199 Ft2 |
Parking
| No Garage |
Land
| Access Type | Public Road, Marina Docking, Private Docking |
| Acreage | No |
| Land Amenities | Beach, Marina, Ski Area |
| Zoning Description | R3-33 |
Rooms
| Level | Type | Length | Width | Dimensions |
|---|---|---|---|---|
| Second Level | Primary Bedroom | 3.5 m | 3.87 m | 3.5 m x 3.87 m |
| Second Level | Bathroom | 2.12 m | 2.43 m | 2.12 m x 2.43 m |
| Second Level | Bedroom 2 | 3.28 m | 14 m | 3.28 m x 14 m |
| Second Level | Bedroom 3 | 3 m | 3 m x Measurements not available | |
| Second Level | Bathroom | 1.55 m | 2.95 m | 1.55 m x 2.95 m |
| Main Level | Living Room | 4.36 m | 3.64 m | 4.36 m x 3.64 m |
| Main Level | Kitchen | 4.25 m | 3.83 m | 4.25 m x 3.83 m |
| Main Level | Dining Room | 4.55 m | 3.25 m | 4.55 m x 3.25 m |
| Main Level | Laundry Room | 1.78 m | 2.22 m | 1.78 m x 2.22 m |
https://www.realtor.ca/real-estate/28116931/789-johnston-park-avenue-collingwood-collingwood
Contact Us
Contact us for more information
































