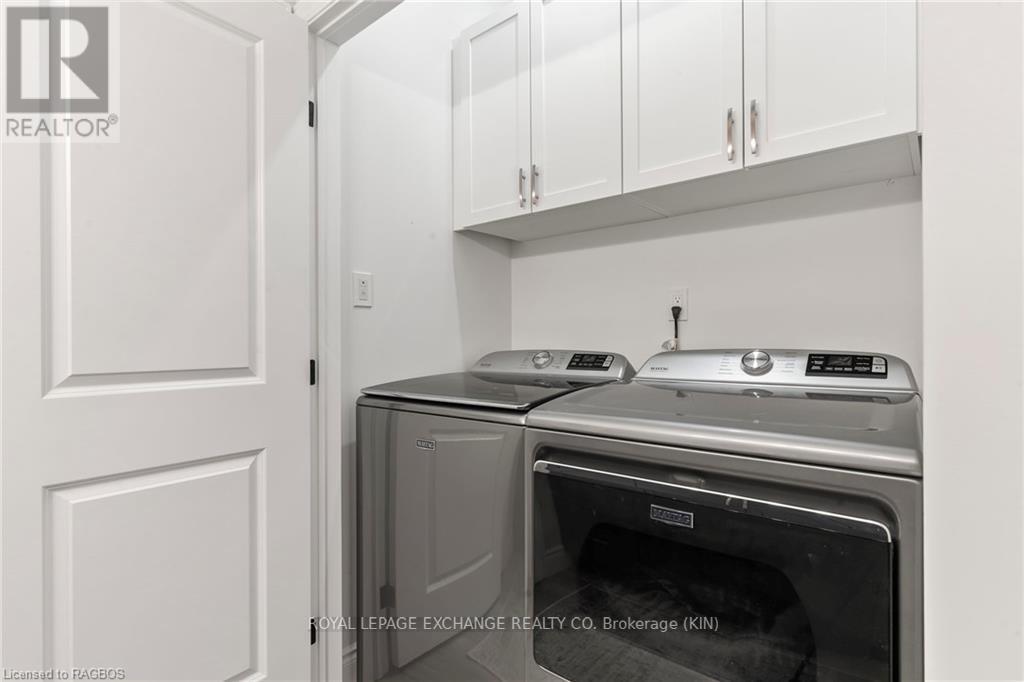8 - 775 Campbell Avenue Kincardine, Ontario N2Z 1W1
$539,900Maintenance, Common Area Maintenance, Parking
$310 Monthly
Maintenance, Common Area Maintenance, Parking
$310 MonthlyWelcome to Windermere Estates! Enjoy bungalow-style, condo living that provides all the elements for comfortable and easy care living. The inviting exterior with it's stone facade leads into the practical, open concept floor space offering 9' ceilings and laminate flooring throughout; kitchen with white cabinetry, plenty of counter and cupboard space plus a ""secret"" walk-in pantry; large great room/dinette area complete with gas fireplace and shiplap wall; French doors leading out onto patio; privatized with fence and trees; 2 bedrooms including primary bedroom with 4 pc ensuite and laundry facilities; 3 pc guest bathroom and mudroom with entrance into single car garage. This efficiently designed, low maintenance unit is also graced with in-floor heat, ductless heat pump a/c unit, quality appliances including gas range and dryer. Natural gas line installed to BBQ. Concrete driveway and irrigated lawns. Located close to downtown and next to nature. Enjoy the summers in Kincardine and winters in warmer parts. (id:57975)
Property Details
| MLS® Number | X10846842 |
| Property Type | Single Family |
| Community Features | Pet Restrictions |
| Equipment Type | None |
| Features | Wooded Area, Ravine, Lighting, Dry, Level |
| Parking Space Total | 2 |
| Rental Equipment Type | None |
Building
| Bathroom Total | 2 |
| Bedrooms Above Ground | 2 |
| Bedrooms Total | 2 |
| Amenities | Visitor Parking |
| Appliances | Water Heater - Tankless, Water Heater, Dishwasher, Dryer, Garage Door Opener, Microwave, Refrigerator, Stove, Washer, Window Coverings |
| Architectural Style | Bungalow |
| Cooling Type | Air Exchanger |
| Exterior Finish | Stone, Vinyl Siding |
| Fire Protection | Smoke Detectors |
| Fireplace Present | Yes |
| Fireplace Total | 1 |
| Foundation Type | Slab, Concrete |
| Heating Fuel | Natural Gas |
| Heating Type | Heat Pump |
| Stories Total | 1 |
| Size Interior | 1,200 - 1,399 Ft2 |
| Type | Row / Townhouse |
| Utility Water | Municipal Water |
Parking
| Attached Garage |
Land
| Acreage | No |
| Landscape Features | Lawn Sprinkler |
| Zoning Description | R4-f-h |
Rooms
| Level | Type | Length | Width | Dimensions |
|---|---|---|---|---|
| Main Level | Bedroom | 3.56 m | 4.52 m | 3.56 m x 4.52 m |
| Main Level | Kitchen | 4.83 m | 3 m | 4.83 m x 3 m |
| Main Level | Dining Room | 4.83 m | 4.88 m | 4.83 m x 4.88 m |
| Main Level | Living Room | 4.83 m | 4.72 m | 4.83 m x 4.72 m |
| Main Level | Primary Bedroom | 4.47 m | 4.22 m | 4.47 m x 4.22 m |
Utilities
| Cable | Available |
| Wireless | Available |
https://www.realtor.ca/real-estate/27413534/8-775-campbell-avenue-kincardine
Contact Us
Contact us for more information



























