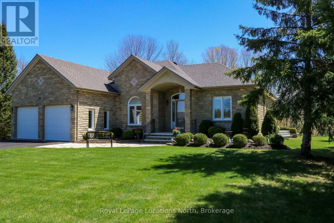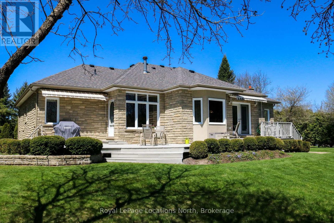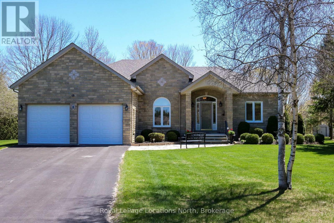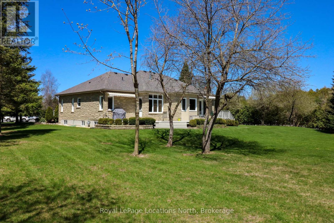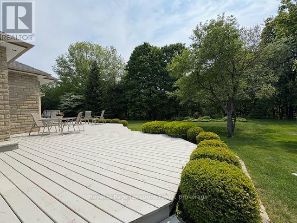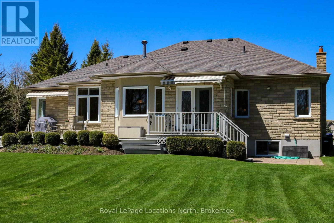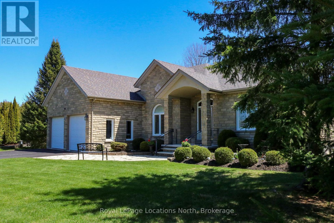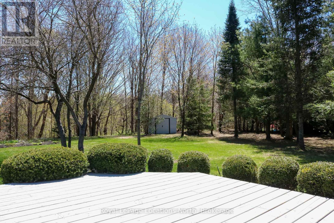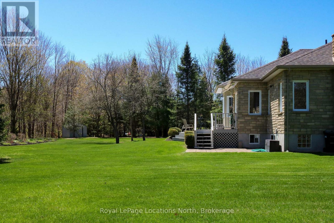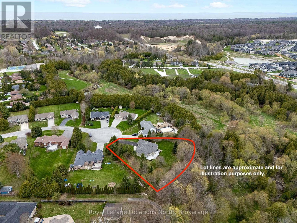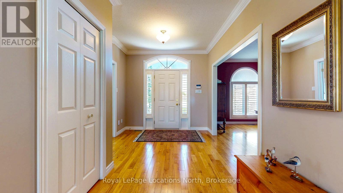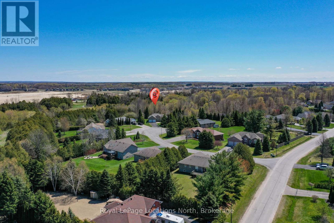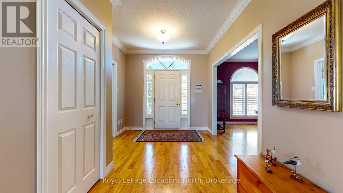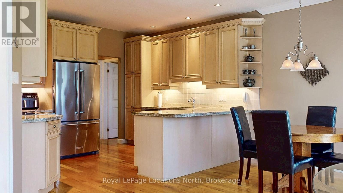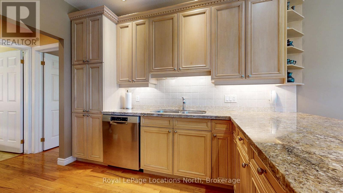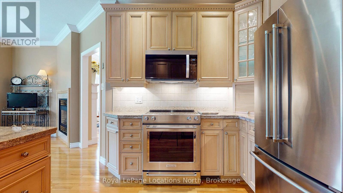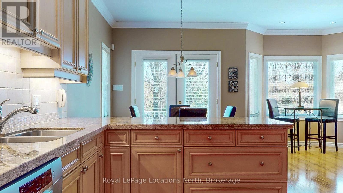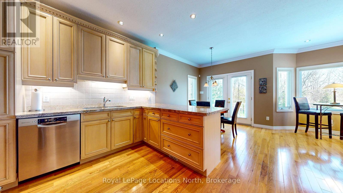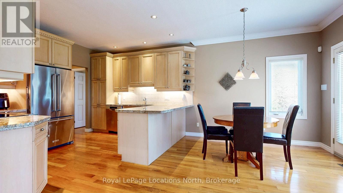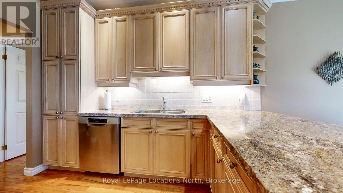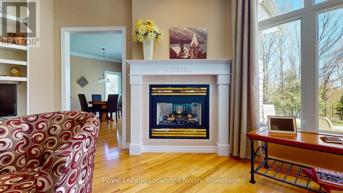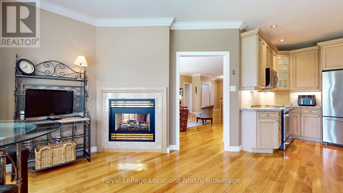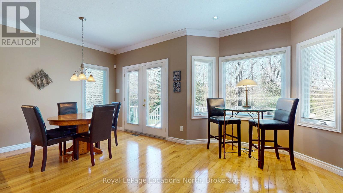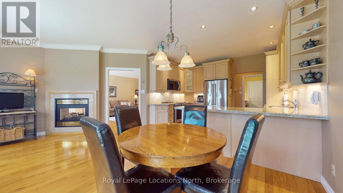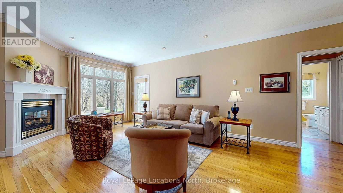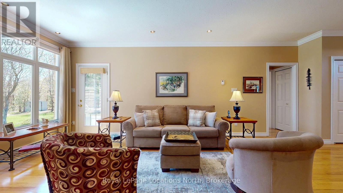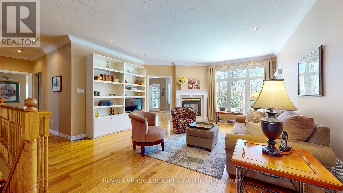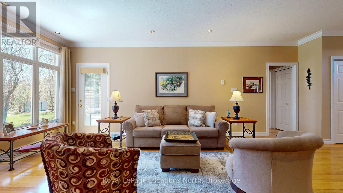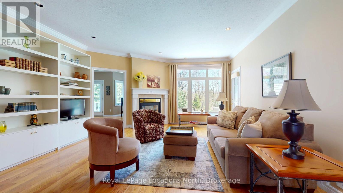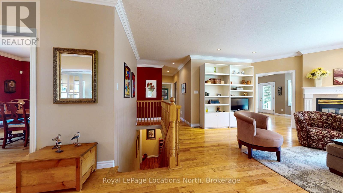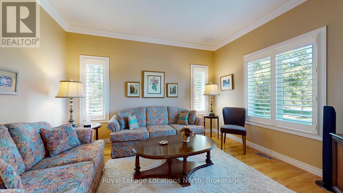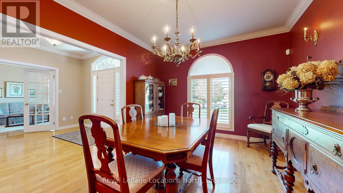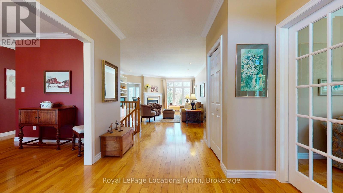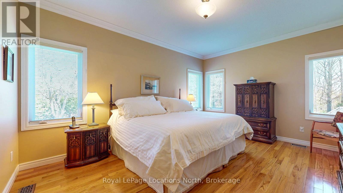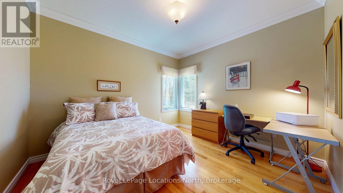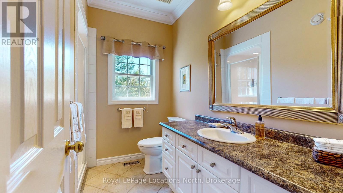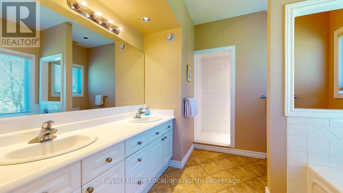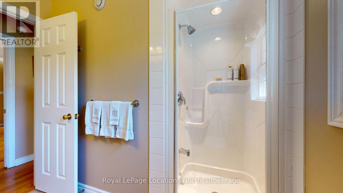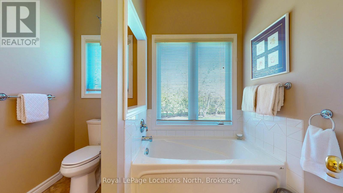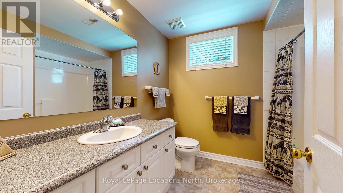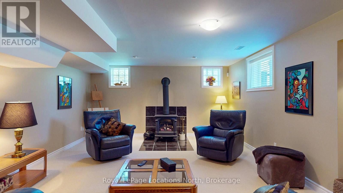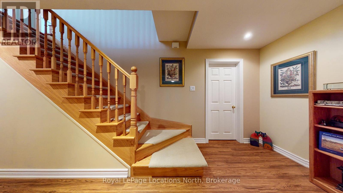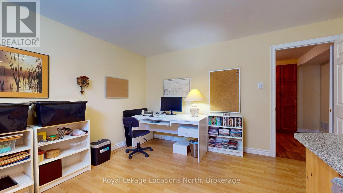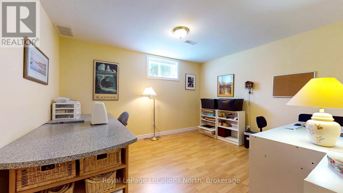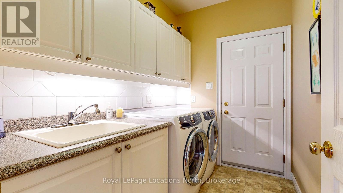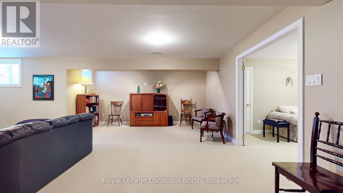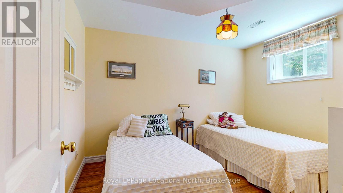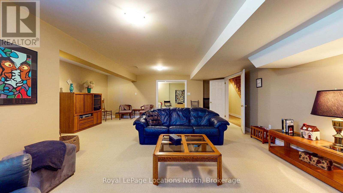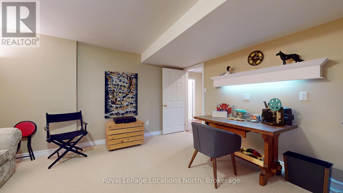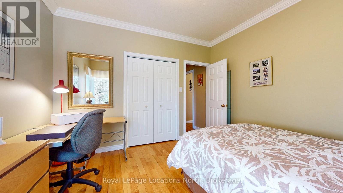4 Bedroom
3 Bathroom
2,000 - 2,500 ft2
Bungalow
Fireplace
Central Air Conditioning
Forced Air
Landscaped, Lawn Sprinkler
$1,275,000
This Stunning custom built 4 bedroom, 3 bathroom ranch bungalow home backs on to Environmental Protected Greenspace owned by the Town of Wasaga Beach with nothing but mature trees, McIntyre Creek and nature behind it. This is truly one of the nicest ravine lots in Wasaga Beach and is located on a safe and quiet cul de sac. Approx. 2000 s.ft on the main level with a beautiful and well thought out design. Custom Maple Kitchen with granite counters, high end stainless steel kitchen appliances with a two sided gas fireplace separating the kitchen and living room with views and warmth of the flames from both rooms . Large formal dining room perfect for family gatherings and entertaining. Spacious and bright Primary Bedroom with large walk-in closet and 4 pc ensuite with massive tiled shower and separate soaker tub. Easy to maintain hardwood floors throughout the main level, 9 ft ceiling and crown molding all add to the elegance of this beautiful home. Double car garage has inside entry to the main floor Laundry room with a second stairway leading from the garage to the full finished basement which has 2-bedooms, family room, media room, cold room and the 3rd - 4pc bathroom. Many upgrades and recent improvements such as 40 yr shingles in 2016, New Gas Furnace , Central Air conditioning and Hot water tank all replaced in 2024 , Sprinkler system in 2013, alarm system, Central Vacuum and more.( Full List of improvements and upgrades in Documents ). Enjoy the rear deck overlooking the pie shaped treed ravine lot, fully landscaped with mature trees / apple trees and perennial gardens to help add to the privacy and tranquility of Mother Natures best ! Absolutely breathtaking home and lot.... Take a look... you will be happy you did ! (id:57975)
Property Details
|
MLS® Number
|
S12146382 |
|
Property Type
|
Single Family |
|
Community Name
|
Wasaga Beach |
|
Community Features
|
School Bus |
|
Equipment Type
|
None |
|
Features
|
Wooded Area, Ravine, Backs On Greenbelt, Conservation/green Belt, Sump Pump |
|
Parking Space Total
|
6 |
|
Rental Equipment Type
|
None |
|
Structure
|
Patio(s), Deck |
Building
|
Bathroom Total
|
3 |
|
Bedrooms Above Ground
|
2 |
|
Bedrooms Below Ground
|
2 |
|
Bedrooms Total
|
4 |
|
Amenities
|
Fireplace(s) |
|
Appliances
|
Garage Door Opener Remote(s), Central Vacuum, Water Heater, Water Meter, Alarm System, Blinds, Dishwasher, Dryer, Garage Door Opener, Microwave, Oven, Stove, Washer, Refrigerator |
|
Architectural Style
|
Bungalow |
|
Basement Development
|
Finished |
|
Basement Features
|
Separate Entrance |
|
Basement Type
|
N/a (finished) |
|
Construction Style Attachment
|
Detached |
|
Cooling Type
|
Central Air Conditioning |
|
Exterior Finish
|
Stone |
|
Fire Protection
|
Alarm System |
|
Fireplace Present
|
Yes |
|
Fireplace Total
|
2 |
|
Foundation Type
|
Concrete |
|
Heating Fuel
|
Natural Gas |
|
Heating Type
|
Forced Air |
|
Stories Total
|
1 |
|
Size Interior
|
2,000 - 2,500 Ft2 |
|
Type
|
House |
|
Utility Water
|
Municipal Water |
Parking
|
Attached Garage
|
|
|
Garage
|
|
|
Inside Entry
|
|
Land
|
Acreage
|
No |
|
Landscape Features
|
Landscaped, Lawn Sprinkler |
|
Sewer
|
Septic System |
|
Size Depth
|
191 Ft ,8 In |
|
Size Frontage
|
69 Ft ,1 In |
|
Size Irregular
|
69.1 X 191.7 Ft ; 69.13 X 191.70 X 219.35 X 271.21 |
|
Size Total Text
|
69.1 X 191.7 Ft ; 69.13 X 191.70 X 219.35 X 271.21 |
|
Zoning Description
|
Re- Residential |
Rooms
| Level |
Type |
Length |
Width |
Dimensions |
|
Basement |
Bedroom 3 |
3.83 m |
3.41 m |
3.83 m x 3.41 m |
|
Basement |
Bedroom 4 |
3.52 m |
2.85 m |
3.52 m x 2.85 m |
|
Basement |
Family Room |
9.3 m |
6.15 m |
9.3 m x 6.15 m |
|
Basement |
Bathroom |
2.64 m |
2.28 m |
2.64 m x 2.28 m |
|
Basement |
Media |
4.5 m |
3.96 m |
4.5 m x 3.96 m |
|
Main Level |
Primary Bedroom |
5.64 m |
4.62 m |
5.64 m x 4.62 m |
|
Main Level |
Bedroom 2 |
3.6 m |
3 m |
3.6 m x 3 m |
|
Main Level |
Kitchen |
6 m |
6.24 m |
6 m x 6.24 m |
|
Main Level |
Dining Room |
4.45 m |
3.55 m |
4.45 m x 3.55 m |
|
Main Level |
Sitting Room |
4.03 m |
3.6 m |
4.03 m x 3.6 m |
|
Main Level |
Living Room |
6.71 m |
6.5 m |
6.71 m x 6.5 m |
|
Main Level |
Laundry Room |
2.67 m |
1.82 m |
2.67 m x 1.82 m |
|
Main Level |
Bathroom |
3.78 m |
2.99 m |
3.78 m x 2.99 m |
|
Main Level |
Bathroom |
2.55 m |
2.22 m |
2.55 m x 2.22 m |
|
Main Level |
Foyer |
3.57 m |
2.85 m |
3.57 m x 2.85 m |
https://www.realtor.ca/real-estate/28308266/8-hillier-court-wasaga-beach-wasaga-beach

