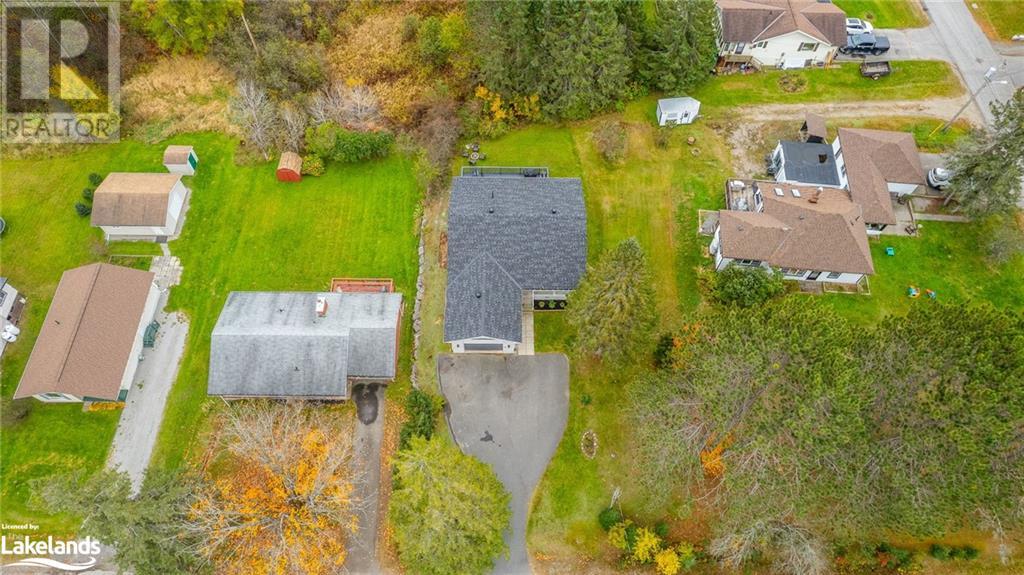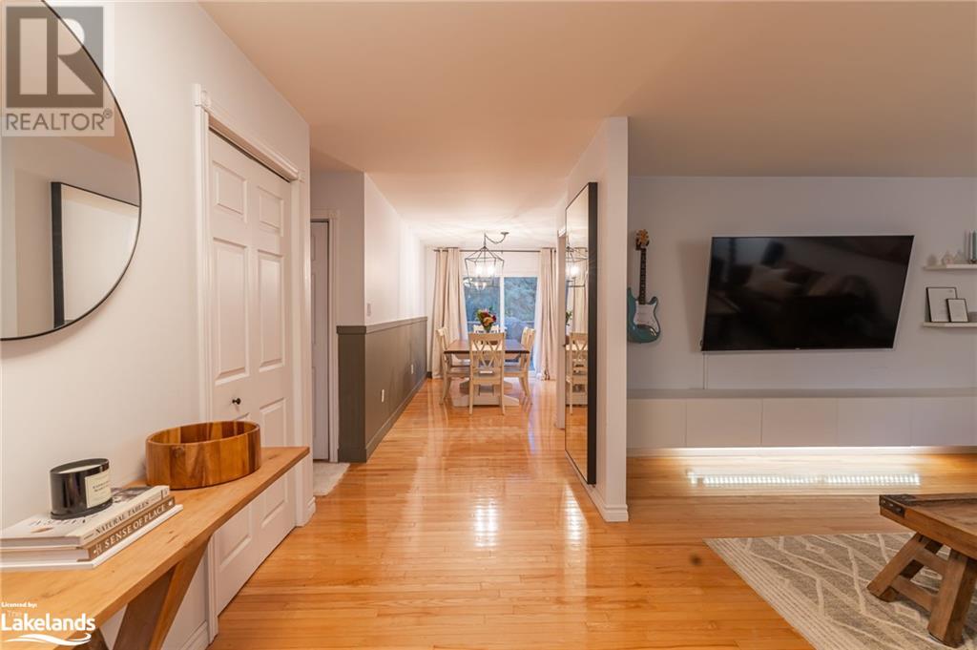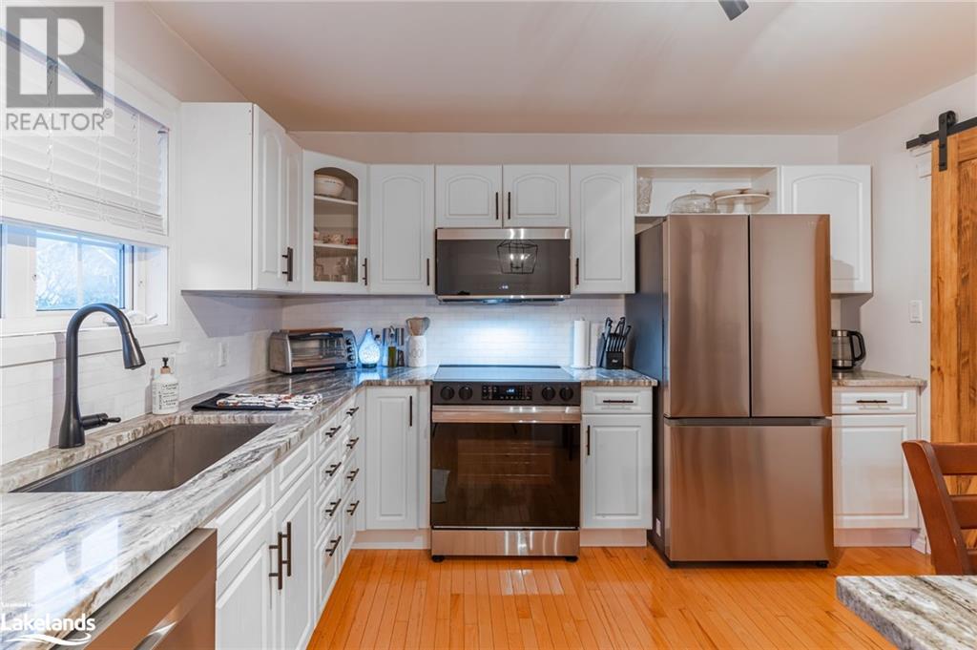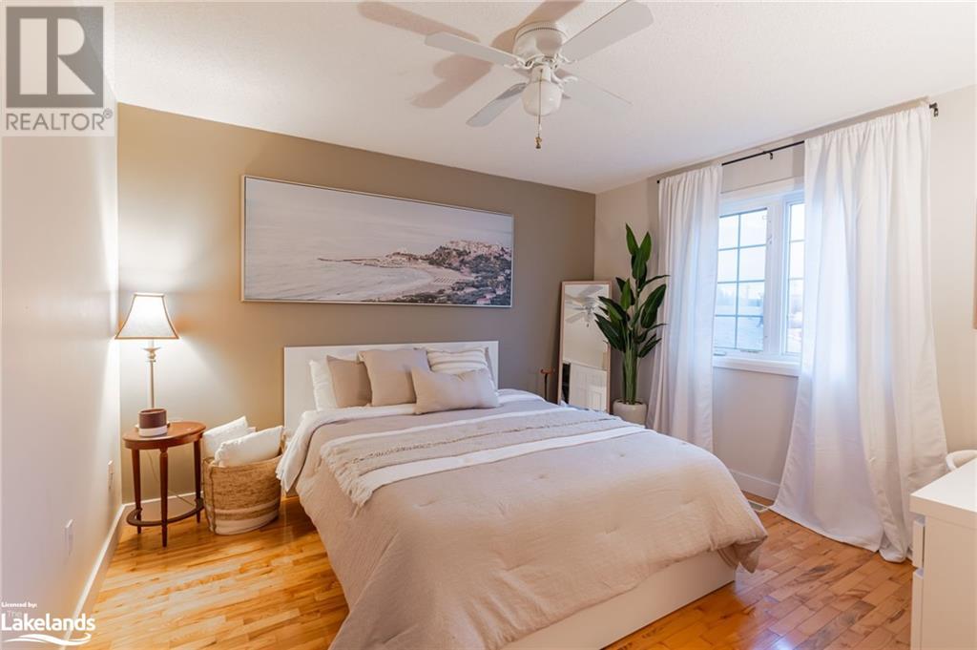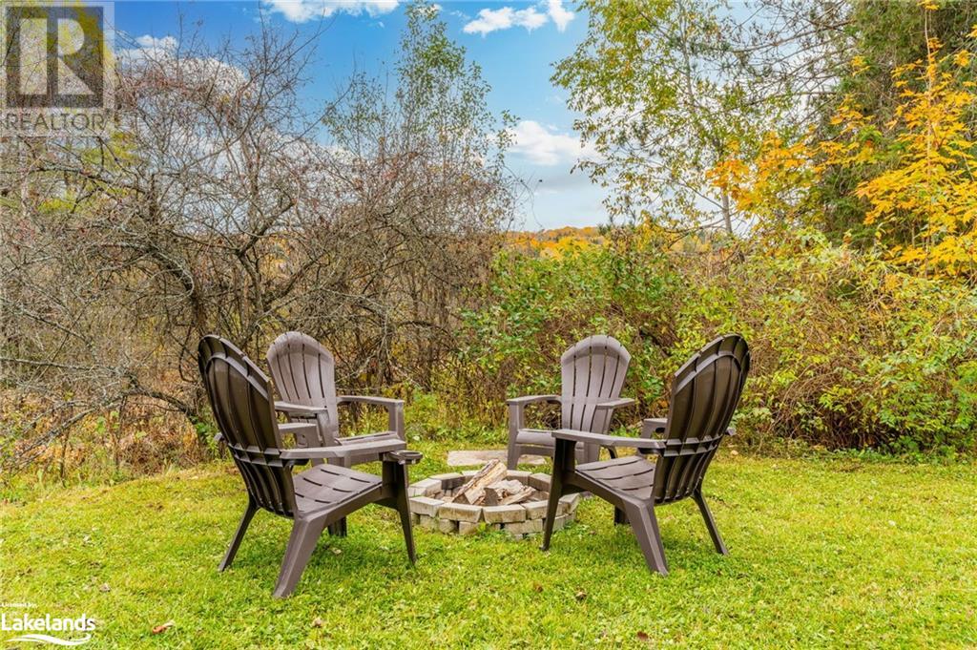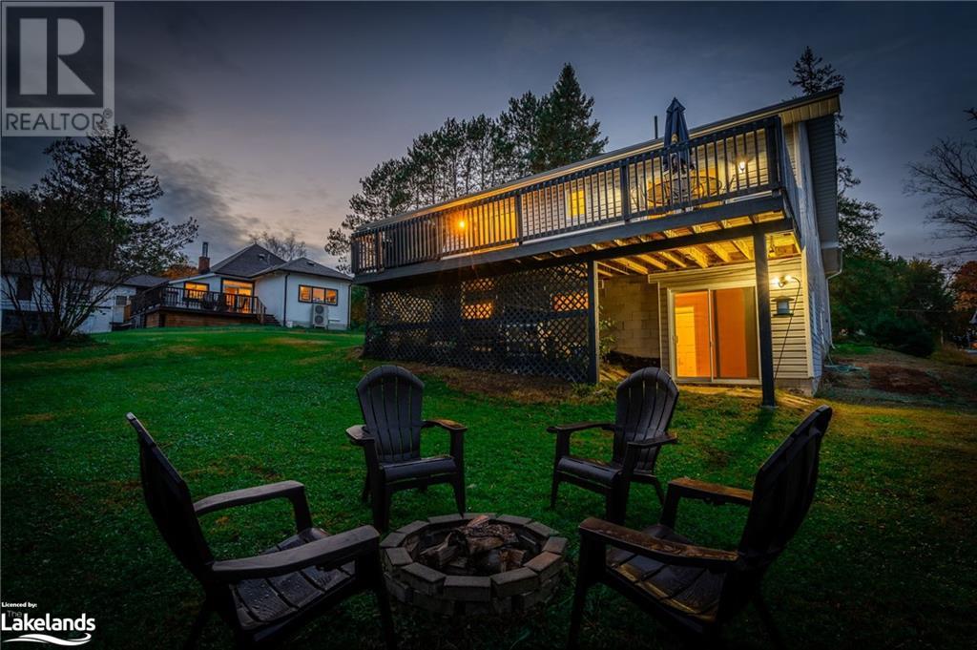5 Bedroom
3 Bathroom
2520 sqft
Raised Bungalow
Central Air Conditioning
Forced Air, Heat Pump
$768,000
Discover this beautifully renovated gem featuring a main floor with 2 spacious bedrooms and 2 modern baths, plus a separate 3-bedroom, 1-bath suite in the walk-out basement. Perfectly situated within walking distance to town and schools, this property offers both convenience and charm. The primary bedroom boasts an ensuite featuring elegant single slab granite shower walls, providing a luxurious retreat. The kitchen is equipped with brand new stainless steel appliances and sleek granite countertops, as well as a walk in pantry. Enjoy the convenience of main floor laundry, making daily tasks a breeze. Benefit from an attached garage and a well-maintained paved driveway, offering ample parking and easy access. The versatile walk-out basement suite features 3 bedrooms and 1 bath, with a full kitchen, ideal for guests, extended family, or as a rental opportunity. Experience the perfect blend of modern amenities and a prime location. This property is also on town sewers and water, making it the ultimate low-maintenance package perfect for anyone looking for an amazing in-town home. (id:57975)
Property Details
|
MLS® Number
|
40665255 |
|
Property Type
|
Single Family |
|
AmenitiesNearBy
|
Golf Nearby, Hospital, Park, Schools, Shopping |
|
EquipmentType
|
None |
|
Features
|
Paved Driveway, Country Residential, In-law Suite |
|
ParkingSpaceTotal
|
6 |
|
RentalEquipmentType
|
None |
Building
|
BathroomTotal
|
3 |
|
BedroomsAboveGround
|
2 |
|
BedroomsBelowGround
|
3 |
|
BedroomsTotal
|
5 |
|
Appliances
|
Dishwasher, Dryer, Refrigerator, Stove, Washer, Microwave Built-in |
|
ArchitecturalStyle
|
Raised Bungalow |
|
BasementDevelopment
|
Finished |
|
BasementType
|
Full (finished) |
|
ConstructionStyleAttachment
|
Detached |
|
CoolingType
|
Central Air Conditioning |
|
ExteriorFinish
|
Vinyl Siding |
|
FireProtection
|
Smoke Detectors |
|
Fixture
|
Ceiling Fans |
|
FoundationType
|
Block |
|
HeatingType
|
Forced Air, Heat Pump |
|
StoriesTotal
|
1 |
|
SizeInterior
|
2520 Sqft |
|
Type
|
House |
|
UtilityWater
|
Municipal Water |
Parking
Land
|
Acreage
|
No |
|
LandAmenities
|
Golf Nearby, Hospital, Park, Schools, Shopping |
|
Sewer
|
Municipal Sewage System |
|
SizeDepth
|
155 Ft |
|
SizeFrontage
|
60 Ft |
|
SizeTotalText
|
Under 1/2 Acre |
|
ZoningDescription
|
R1 |
Rooms
| Level |
Type |
Length |
Width |
Dimensions |
|
Basement |
3pc Bathroom |
|
|
7'10'' x 5'7'' |
|
Basement |
Bedroom |
|
|
11'6'' x 11'6'' |
|
Basement |
Bedroom |
|
|
11'7'' x 10'5'' |
|
Basement |
Bedroom |
|
|
11'0'' x 13'8'' |
|
Basement |
Laundry Room |
|
|
5' x 18'5'' |
|
Basement |
Living Room |
|
|
17'0'' x 16'0'' |
|
Basement |
Kitchen/dining Room |
|
|
16'3'' x 13'4'' |
|
Main Level |
4pc Bathroom |
|
|
9' x 5' |
|
Main Level |
Full Bathroom |
|
|
5'4'' x 8' |
|
Main Level |
Primary Bedroom |
|
|
14'0'' x 12'4'' |
|
Main Level |
Bedroom |
|
|
12'5'' x 12'2'' |
|
Main Level |
Laundry Room |
|
|
5'10'' x 7'10'' |
|
Main Level |
Foyer |
|
|
18'10'' x 6'4'' |
|
Main Level |
Kitchen/dining Room |
|
|
19'3'' x 12'10'' |
|
Main Level |
Living Room |
|
|
13'8'' x 15'2'' |
https://www.realtor.ca/real-estate/27555001/8-mckay-street-minden





