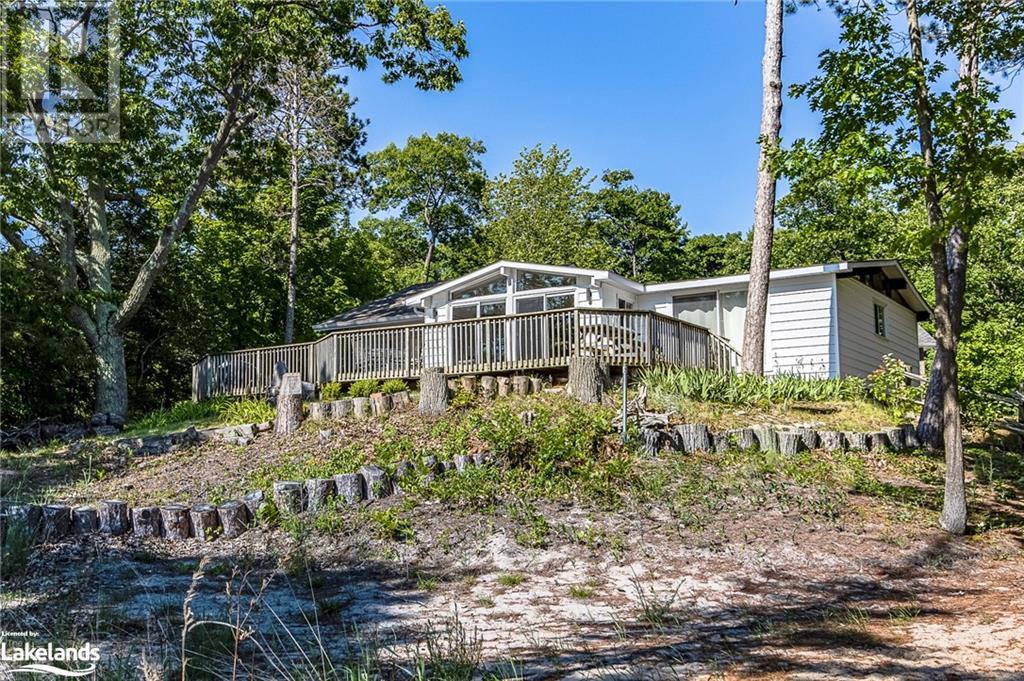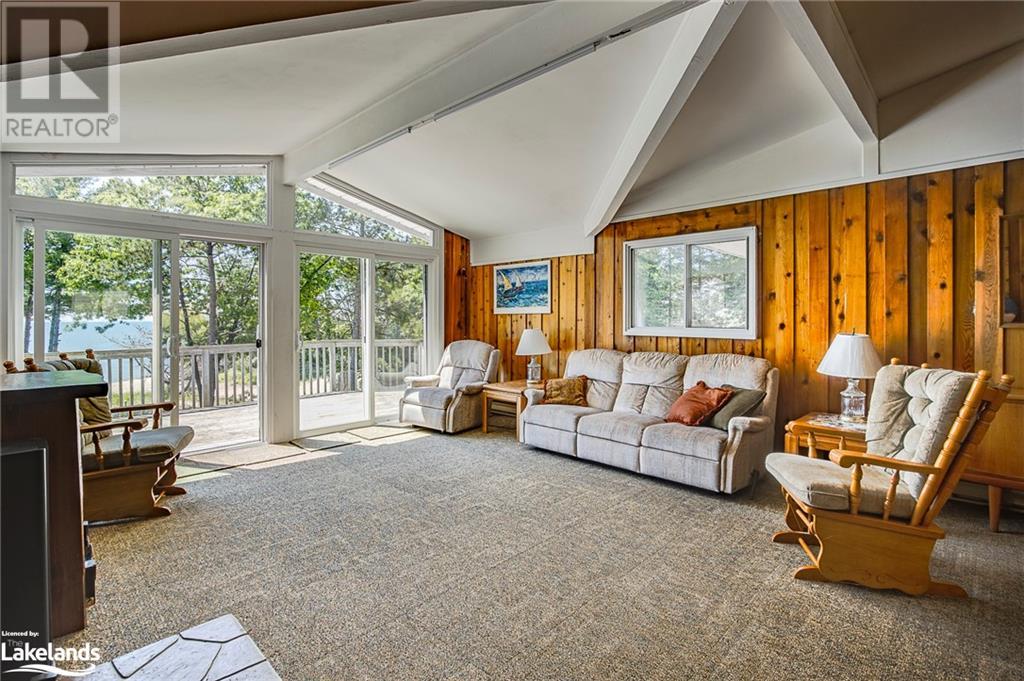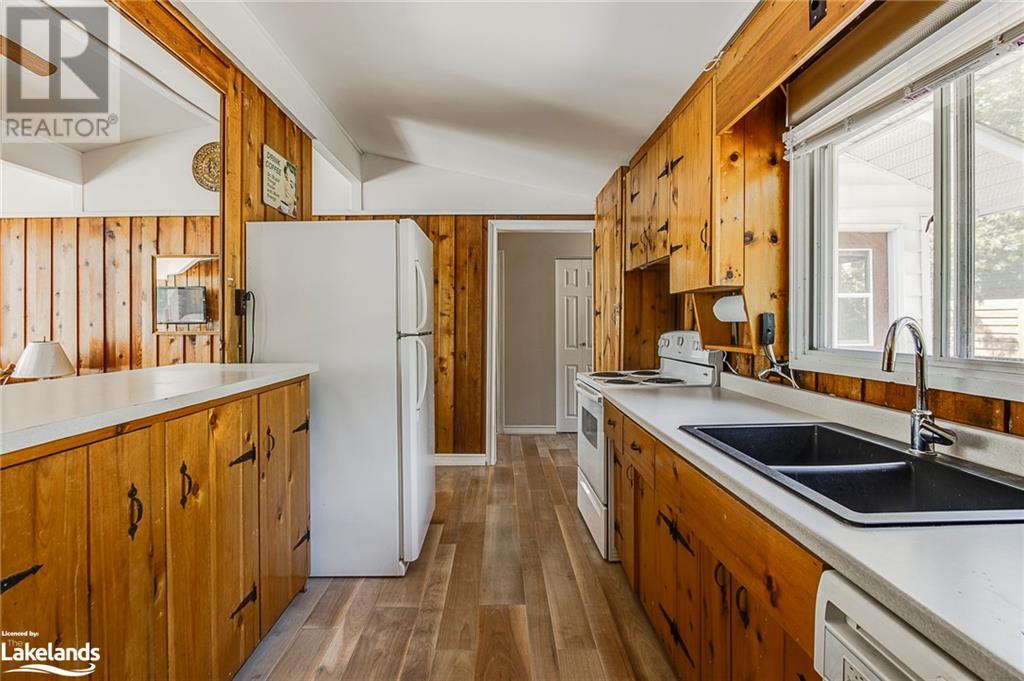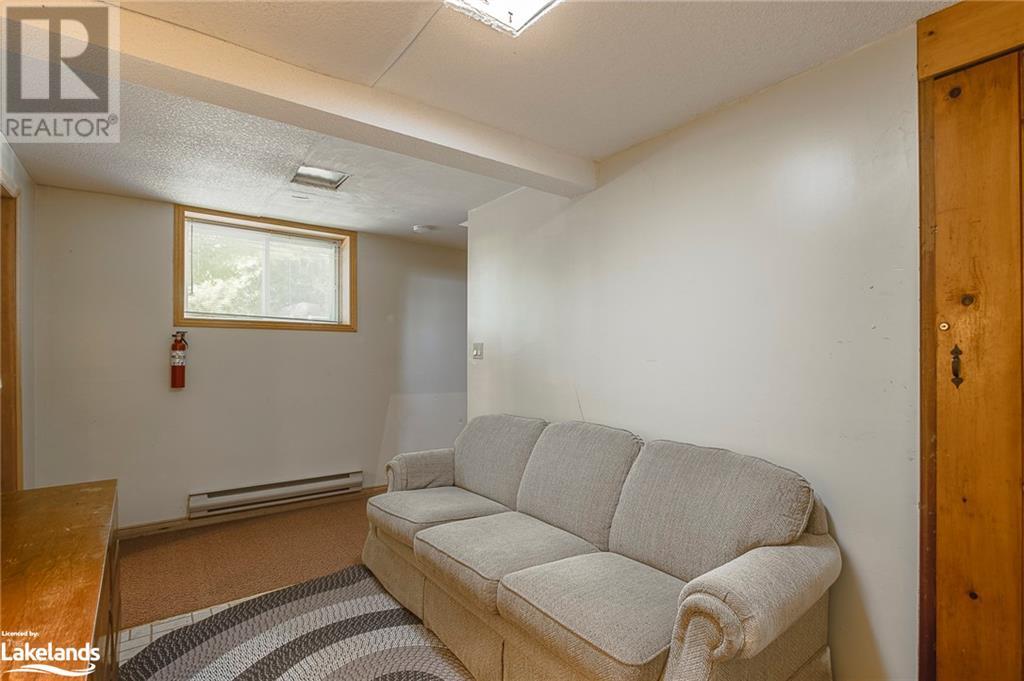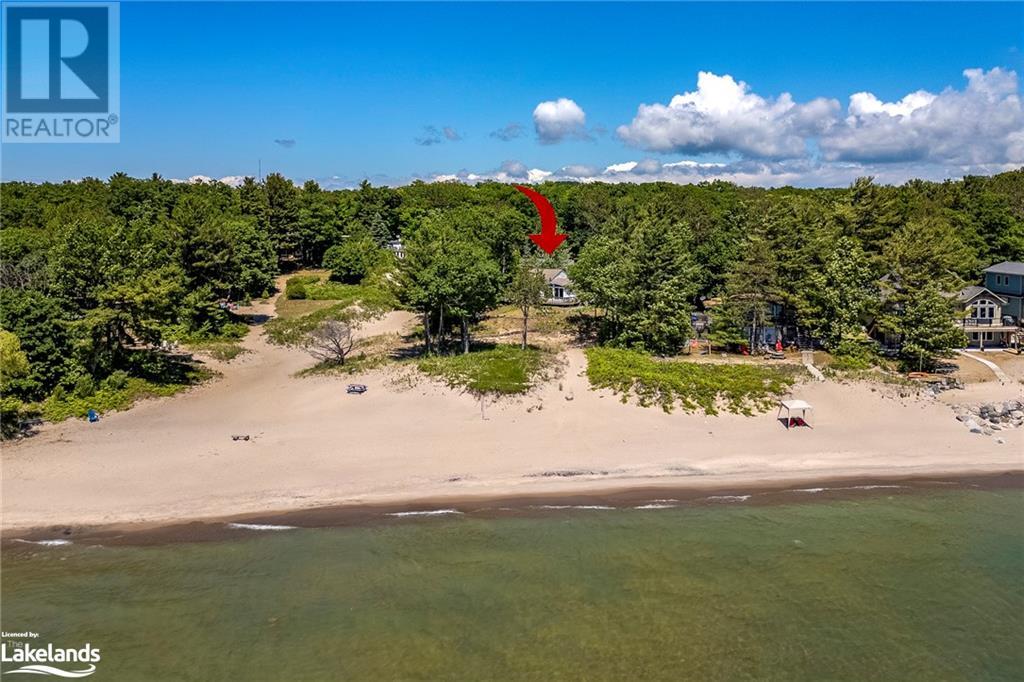3 Bedroom
2 Bathroom
1768 sqft
Bungalow
None
Baseboard Heaters
Waterfront
$1,399,999
This property is all about that spectacular 180 degree view of the Bay and Blue Mountain beyond! With 3 sets of sliding glass doors on the water side of the house you will never lose sight of that beautiful beach. The 820 sq. ft. deck provides a wonderful backdrop for entertaining or simply enjoying the view and spectacular Georgian Bay sunsets. This cottage is full of character and with 3 bedrooms plus a den and office/storage room, there is ample room for friends and family. And if that isn't enough, this fabulous property comes with DEEDED OWNERSHIP in 6 waterfront parks! Very private and snuggled behind a small Township park, your view will never be blocked. Waterfront view without waterfront taxes. Municipal water. Septic bed was redone 2020. (id:57975)
Property Details
|
MLS® Number
|
40616293 |
|
Property Type
|
Single Family |
|
AmenitiesNearBy
|
Beach, Playground, Shopping |
|
CommunicationType
|
High Speed Internet |
|
CommunityFeatures
|
Community Centre |
|
EquipmentType
|
None |
|
Features
|
Cul-de-sac, Country Residential, Sump Pump |
|
ParkingSpaceTotal
|
4 |
|
RentalEquipmentType
|
None |
|
ViewType
|
View Of Water |
|
WaterFrontName
|
Nottawasaga Bay |
|
WaterFrontType
|
Waterfront |
Building
|
BathroomTotal
|
2 |
|
BedroomsAboveGround
|
3 |
|
BedroomsTotal
|
3 |
|
Appliances
|
Dishwasher, Dryer, Refrigerator, Stove, Washer |
|
ArchitecturalStyle
|
Bungalow |
|
BasementDevelopment
|
Finished |
|
BasementType
|
Partial (finished) |
|
ConstructedDate
|
1969 |
|
ConstructionStyleAttachment
|
Detached |
|
CoolingType
|
None |
|
ExteriorFinish
|
Vinyl Siding |
|
FireProtection
|
Smoke Detectors |
|
HeatingFuel
|
Electric |
|
HeatingType
|
Baseboard Heaters |
|
StoriesTotal
|
1 |
|
SizeInterior
|
1768 Sqft |
|
Type
|
House |
|
UtilityWater
|
Municipal Water |
Land
|
AccessType
|
Road Access |
|
Acreage
|
No |
|
LandAmenities
|
Beach, Playground, Shopping |
|
Sewer
|
Septic System |
|
SizeFrontage
|
40 Ft |
|
SizeIrregular
|
0.228 |
|
SizeTotal
|
0.228 Ac|under 1/2 Acre |
|
SizeTotalText
|
0.228 Ac|under 1/2 Acre |
|
ZoningDescription
|
Sr |
Rooms
| Level |
Type |
Length |
Width |
Dimensions |
|
Basement |
Storage |
|
|
14'2'' x 11'11'' |
|
Basement |
Den |
|
|
9'10'' x 7'10'' |
|
Main Level |
Other |
|
|
9'11'' x 7'11'' |
|
Main Level |
3pc Bathroom |
|
|
5'8'' x 4'8'' |
|
Main Level |
Bedroom |
|
|
12'9'' x 7'9'' |
|
Main Level |
Bedroom |
|
|
15'10'' x 7'11'' |
|
Main Level |
4pc Bathroom |
|
|
11'9'' x 6'5'' |
|
Main Level |
Primary Bedroom |
|
|
13'11'' x 14'3'' |
|
Main Level |
Kitchen |
|
|
12'10'' x 7'10'' |
|
Main Level |
Living Room/dining Room |
|
|
22'0'' x 16'0'' |
Utilities
|
Electricity
|
Available |
|
Natural Gas
|
Available |
https://www.realtor.ca/real-estate/27134210/8-nassau-court-tiny

